Cuisine
Trier par :
Budget
Trier par:Populaires du jour
41 - 60 sur 118 photos
1 sur 3
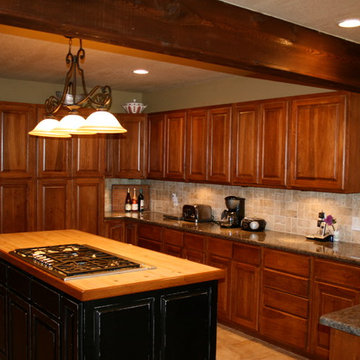
The kitchen features a custom wood island with a large cooktop and ample storage in the custom pecan cabinets.
Exemple d'une cuisine américaine chic en U et bois brun de taille moyenne avec un évier encastré, un placard à porte shaker, un plan de travail en granite, une crédence en carrelage de pierre, un électroménager en acier inoxydable, un sol en carrelage de céramique, un sol marron, un plan de travail marron et poutres apparentes.
Exemple d'une cuisine américaine chic en U et bois brun de taille moyenne avec un évier encastré, un placard à porte shaker, un plan de travail en granite, une crédence en carrelage de pierre, un électroménager en acier inoxydable, un sol en carrelage de céramique, un sol marron, un plan de travail marron et poutres apparentes.
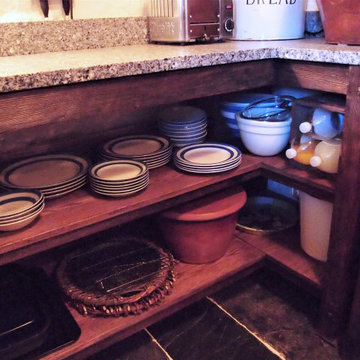
A listed very old cottage was in need of a new kitchen that would be sympathetic to the space and the chestnut dresser the client already had.To maximise the space, we moved the Everhot cooker from the end wall to the side. We were then able to utilise the corners better with an open shelving unit made out of reclaimed pine and oak.a new sink unit with cupboard with drawers and doors was also made and 2 pull-out worktops added to provide more work surface and a breakfast table. The height of the ceiling also allowed us to fit a shelving unit for the pots and pans and free up the lower shelves.
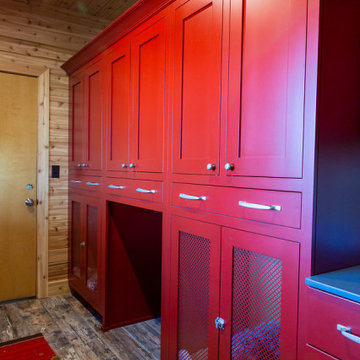
The owners of a newly constructed log home chose a distinctive color scheme for the kitchen and laundry room cabinetry. Cabinetry along the parameter walls of the kitchen are painted Benjamin Moore Britannia Blue and the island, with custom light fixture above, is Benjamin Moore Timber Wolf.
Five cabinet doors in the layout have mullion and glass inserts and lighting high lights the bead board cabinet backs. SUBZERO and Wolf appliances and a pop-up mixer shelf are a cooks delight. Michelangelo Quartzite tops off the island, while all other tops are Massa Quartz.
The laundry room, with two built-in dog kennels, is painted Benjamin Moore Caliente provides a cheery atmosphere for house hold chores.
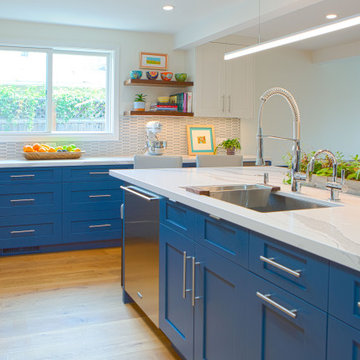
2020 Nari Meta Gold Award Winner
Réalisation d'une cuisine avec un évier encastré, un placard à porte shaker, des portes de placard bleues, une crédence grise, une crédence en carreau de porcelaine, un électroménager en acier inoxydable, un sol en bois brun, îlot, un sol marron, un plan de travail blanc, poutres apparentes et un plan de travail en quartz modifié.
Réalisation d'une cuisine avec un évier encastré, un placard à porte shaker, des portes de placard bleues, une crédence grise, une crédence en carreau de porcelaine, un électroménager en acier inoxydable, un sol en bois brun, îlot, un sol marron, un plan de travail blanc, poutres apparentes et un plan de travail en quartz modifié.
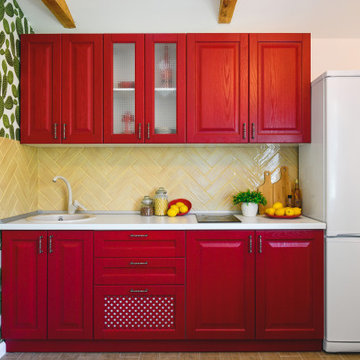
Cette photo montre une cuisine américaine linéaire tendance de taille moyenne avec un évier 1 bac, un placard avec porte à panneau encastré, des portes de placard rouges, un plan de travail en surface solide, une crédence jaune, une crédence en carreau de porcelaine, un électroménager blanc, un sol en carrelage de porcelaine, aucun îlot, un sol beige, un plan de travail blanc et poutres apparentes.
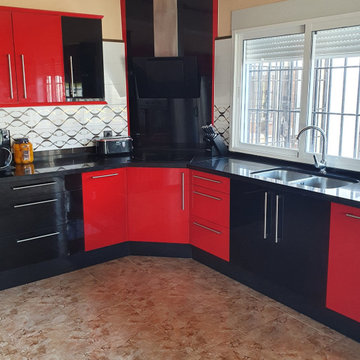
Black Granite Worktops in a polished finish with 40mm thick mitred edges in a 70's style kitchen
Idées déco pour une grande cuisine américaine rétro en L avec un évier encastré, un placard à porte shaker, des portes de placard rouges, un plan de travail en granite, une crédence blanche, une crédence en céramique, un électroménager en acier inoxydable, un sol en carrelage de céramique, aucun îlot, un sol multicolore, plan de travail noir et un plafond à caissons.
Idées déco pour une grande cuisine américaine rétro en L avec un évier encastré, un placard à porte shaker, des portes de placard rouges, un plan de travail en granite, une crédence blanche, une crédence en céramique, un électroménager en acier inoxydable, un sol en carrelage de céramique, aucun îlot, un sol multicolore, plan de travail noir et un plafond à caissons.
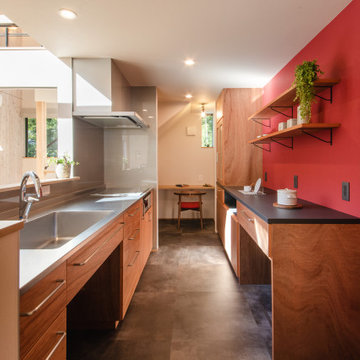
Idée de décoration pour une cuisine américaine linéaire chalet en bois foncé avec un évier intégré, un placard à porte plane, un plan de travail en inox, une crédence grise, un électroménager en acier inoxydable, un sol en vinyl, un sol gris, plan de travail noir et un plafond en papier peint.
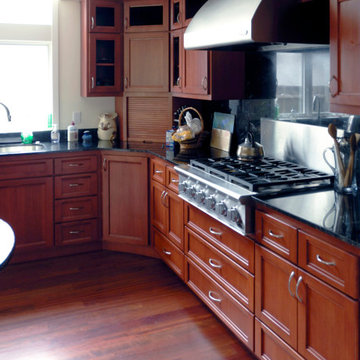
New dwelling for a Cern physicist and Stanford professor with a third-story telescope and dome at the center of the dwelling. Telescope was supported by a large deep concrete pier, two-stories tall, to create a stable platform for imaging galaxies far far away. The dome was supported on a custom steel frame we designed, which allowed for full rotation, and imaging of the entire night sky.
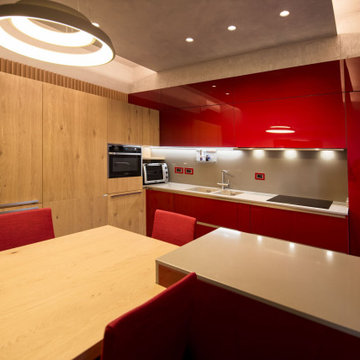
una cucina rossa per una personalità molto sensibile ai colori e all'arte. La cucina è un misto tra elementi di serie e altri realizzati su misura, come il rivestimento in rovere che contiene il mosaico.
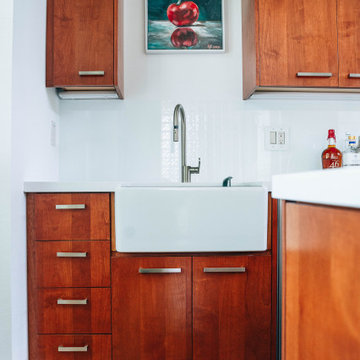
The ultimate chef's kitchen for every food guru. The double island and open floor plans make this kitchen to paradise for function.
Réalisation d'une grande cuisine américaine parallèle design en bois brun avec un évier de ferme, un placard à porte plane, un plan de travail en quartz modifié, une crédence blanche, une crédence en feuille de verre, un électroménager en acier inoxydable, parquet clair, 2 îlots, un sol marron, un plan de travail blanc et un plafond voûté.
Réalisation d'une grande cuisine américaine parallèle design en bois brun avec un évier de ferme, un placard à porte plane, un plan de travail en quartz modifié, une crédence blanche, une crédence en feuille de verre, un électroménager en acier inoxydable, parquet clair, 2 îlots, un sol marron, un plan de travail blanc et un plafond voûté.
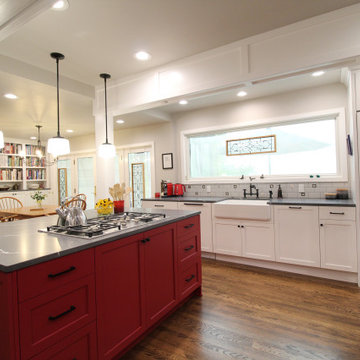
What happens when you combine an amazingly trusting client, detailed craftsmanship by MH Remodeling and a well orcustrated design? THIS BEAUTY! A uniquely customized main level remodel with little details in every knock and cranny!
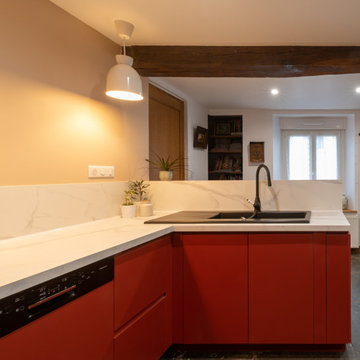
Idée de décoration pour une cuisine ouverte champêtre en U avec un évier 2 bacs, un placard à porte plane, des portes de placard rouges, plan de travail en marbre, une crédence blanche, une crédence en marbre, un électroménager noir, un sol en ardoise, aucun îlot, un sol gris, un plan de travail blanc, un plafond en bois et poutres apparentes.
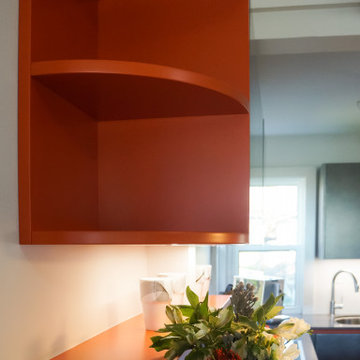
This beach-front cottage handle-less kitchen was designed with steel metal lacquer and orange matte lacquer linear and curved cabinetry units. A peninsula was added to the design to increase workspace on the countertop and allow for countertop seating. Orange lacquered accents were used on the curved elements, floating shelf and horizontal handle profiles. New built-in appliances were accommodated into the design including: pull-out ventilation hood, electric cooktop and oven. Built-in linear cabinetry lights and a corner lemans unit was added. A matching unit to house the existing water heater was designed. Also added was a matching tall broom/utility closet. The main design constraint was an existing wall beam that required the wall unit and floating shelf to have a custom notch built-in to the structure.
*
*
Designed and installed by O.NIX Kitchen & Living, exclusive dealers and design specialist of Biefbi kitchens for Toronto and Canada.
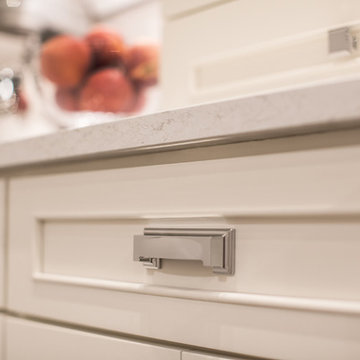
This white-on-white kitchen design has a transitional style and incorporates beautiful clean lines. It features a Personal Paint Match finish on the Kitchen Island matched to Sherwin-Williams "Threshold Taupe" SW7501 and a mix of light tan paint and vibrant orange décor. These colors really pop out on the “white canvas” of this design. The designer chose a beautiful combination of white Dura Supreme cabinetry (in "Classic White" paint), white subway tile backsplash, white countertops, white trim, and a white sink. The built-in breakfast nook (L-shaped banquette bench seating) attached to the kitchen island was the perfect choice to give this kitchen seating for entertaining and a kitchen island that will still have free counter space while the homeowner entertains.
Design by Studio M Kitchen & Bath, Plymouth, Minnesota.
Request a FREE Dura Supreme Brochure Packet:
https://www.durasupreme.com/request-brochures/
Find a Dura Supreme Showroom near you today:
https://www.durasupreme.com/request-brochures
Want to become a Dura Supreme Dealer? Go to:
https://www.durasupreme.com/become-a-cabinet-dealer-request-form/
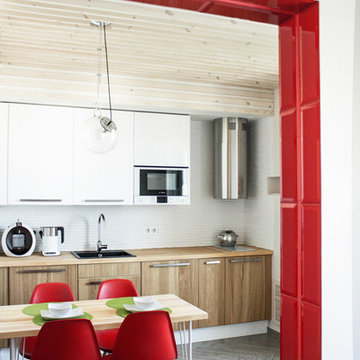
Вид на кухню из комнаты. Цвет торца проема и стульев перекликаются между собой и создают общую концепцию.
Aménagement d'une cuisine linéaire scandinave avec un évier encastré, un placard à porte plane, un plan de travail en bois, une crédence blanche, une crédence en carrelage de pierre, un électroménager blanc, un sol en carrelage de porcelaine, aucun îlot, un sol marron et un plafond en bois.
Aménagement d'une cuisine linéaire scandinave avec un évier encastré, un placard à porte plane, un plan de travail en bois, une crédence blanche, une crédence en carrelage de pierre, un électroménager blanc, un sol en carrelage de porcelaine, aucun îlot, un sol marron et un plafond en bois.
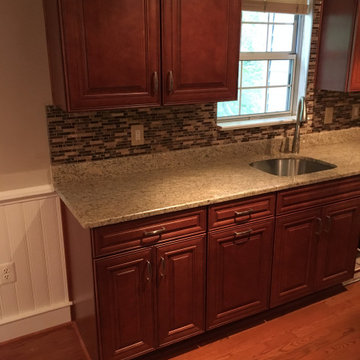
Cette photo montre une petite cuisine américaine chic en U et bois foncé avec un placard avec porte à panneau surélevé, un plan de travail en granite, une crédence multicolore, une crédence en feuille de verre, un électroménager en acier inoxydable, aucun îlot, un plan de travail beige, un évier 1 bac, sol en stratifié, un sol marron et un plafond à caissons.
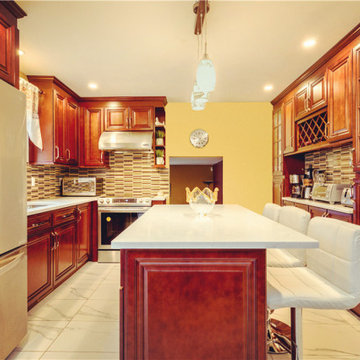
Raised panel cabinets create a warm elegant look to any kitchen, old or new. Whether complementing the architecture in an older home or creating a traditional feel in a newer kitchen, this style can do both.
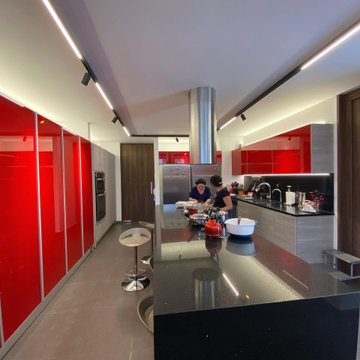
Con un techo en cemento era imposible incrustar los perfiles por lo que se usaron perfiles de DeltaLight con led lines y spots y se apoyo la iluminacion con lucrs sobre y bajo los muebles
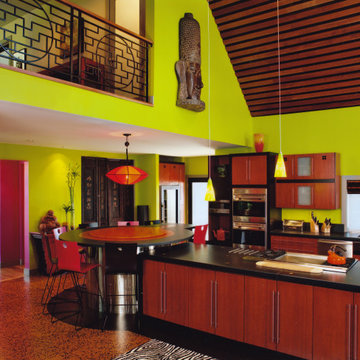
Vibrant remodeled kitchen using sustainable materials such as cork flooring, bamboo cabinetry, and concrete benchtop.
Idées déco pour une grande cuisine américaine contemporaine avec un évier encastré, un placard à porte plane, des portes de placard marrons, un plan de travail en béton, un électroménager en acier inoxydable, un sol en liège, un sol marron, plan de travail noir et un plafond en bois.
Idées déco pour une grande cuisine américaine contemporaine avec un évier encastré, un placard à porte plane, des portes de placard marrons, un plan de travail en béton, un électroménager en acier inoxydable, un sol en liège, un sol marron, plan de travail noir et un plafond en bois.
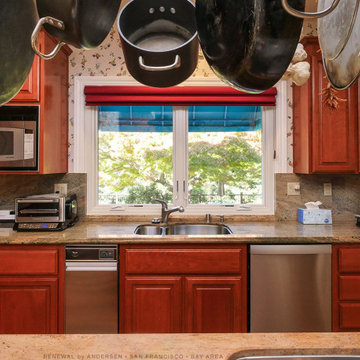
New casement windows we installed in this gorgeous kitchen. This country-style kitchen with wood cabinetry and granite counters looks wonderful with this large double casement window combination installed over the sink area. Get started replacing your windows today with Renewal by Andersen of San Francisco, serving the whole Bay Area.
. . . . . . . . . .
New windows and doors are just a phone call away -- Contact us at: (844) 245-2799
3