Idées déco de cuisines rouges
Trier par :
Budget
Trier par:Populaires du jour
101 - 120 sur 1 518 photos
1 sur 3
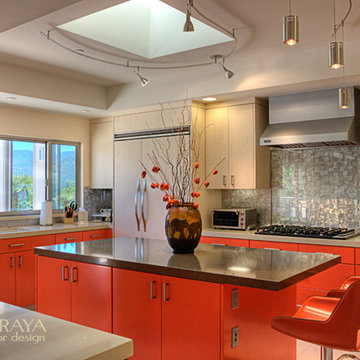
Modern Home Interiors and Exteriors, featuring clean lines, textures, colors and simple design with floor to ceiling windows. Hardwood, slate, and porcelain floors, all natural materials that give a sense of warmth throughout the spaces. Some homes have steel exposed beams and monolith concrete and galvanized steel walls to give a sense of weight and coolness in these very hot, sunny Southern California locations. Kitchens feature built in appliances, and glass backsplashes. Living rooms have contemporary style fireplaces and custom upholstery for the most comfort.
Bedroom headboards are upholstered, with most master bedrooms having modern wall fireplaces surounded by large porcelain tiles.
Project Locations: Ojai, Santa Barbara, Westlake, California. Projects designed by Maraya Interior Design. From their beautiful resort town of Ojai, they serve clients in Montecito, Hope Ranch, Malibu, Westlake and Calabasas, across the tri-county areas of Santa Barbara, Ventura and Los Angeles, south to Hidden Hills- north through Solvang and more.
Black Caesarstone tops this orange painted island. The upper cabinets are light stained oak, the lowers painted a glossy orange. Metal mosaic tile backsplash
Andrew Stasse, contractor,
Fred Rothenberg,photographer,
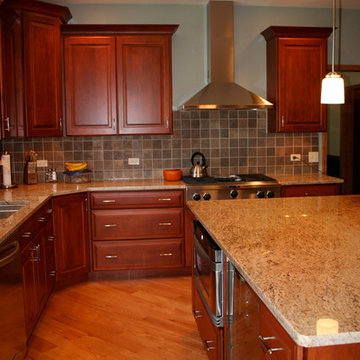
Idée de décoration pour une cuisine ouverte tradition en L et bois brun de taille moyenne avec un évier 2 bacs, un placard avec porte à panneau surélevé, un plan de travail en granite, une crédence multicolore, un électroménager en acier inoxydable, un sol en bois brun et îlot.
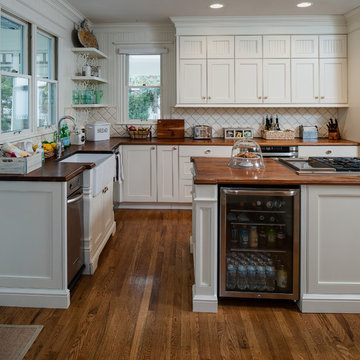
phoenix photographic
Exemple d'une grande cuisine chic en L avec un évier de ferme, un placard à porte shaker, des portes de placard blanches, un plan de travail en bois, une crédence blanche, une crédence en céramique, un électroménager blanc, un sol en bois brun et îlot.
Exemple d'une grande cuisine chic en L avec un évier de ferme, un placard à porte shaker, des portes de placard blanches, un plan de travail en bois, une crédence blanche, une crédence en céramique, un électroménager blanc, un sol en bois brun et îlot.
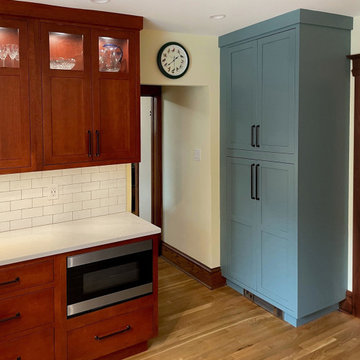
Full kitchen renovation. Simple, clean straight lines, crisp colors bring the craftsman / mission style kitchen to life. This project involved closing one entry to the kitchen to provide more counter space, and increasing the main entry, for a better flow. Craftsman style oak inset cabinets in traditional paprika stain, square glass panels on top allow for decorative pieces to be displayed. Custom built-in pantry in contrasting color provides extra storage and compliments crisp design. Under cabinet and in cabinet lighting included. Calacatta Gold Suede Silestone Counter tops. Italian Alps subway tile backsplash. Jenn Air & Sharp appliances.
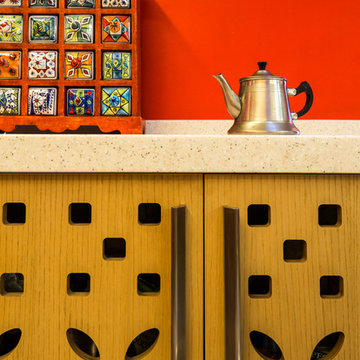
Авторы: Анна Папуша, Юрий Нос
фото: Татьяна Коваленко
Cette image montre une cuisine méditerranéenne en U de taille moyenne avec un placard à porte plane, des portes de placard oranges, une crédence rouge, un électroménager en acier inoxydable, une péninsule et un sol beige.
Cette image montre une cuisine méditerranéenne en U de taille moyenne avec un placard à porte plane, des portes de placard oranges, une crédence rouge, un électroménager en acier inoxydable, une péninsule et un sol beige.
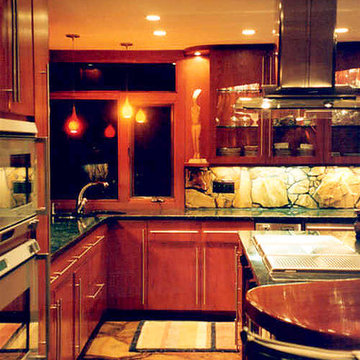
Idées déco pour une petite cuisine moderne en L et bois foncé fermée avec un évier 2 bacs, un placard à porte vitrée, un plan de travail en granite, une crédence multicolore, une crédence en dalle de pierre, un électroménager en acier inoxydable, un sol en calcaire et îlot.
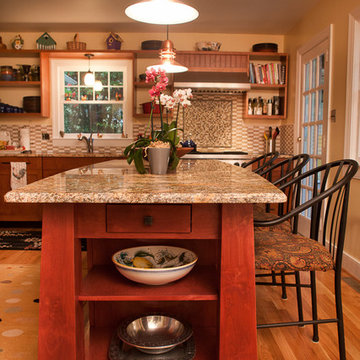
Neil Cowley.com
Idées déco pour une petite cuisine américaine craftsman en U et bois brun avec un placard avec porte à panneau surélevé, un plan de travail en granite, une crédence beige, une crédence en céramique, un électroménager en acier inoxydable, un sol en bois brun et îlot.
Idées déco pour une petite cuisine américaine craftsman en U et bois brun avec un placard avec porte à panneau surélevé, un plan de travail en granite, une crédence beige, une crédence en céramique, un électroménager en acier inoxydable, un sol en bois brun et îlot.
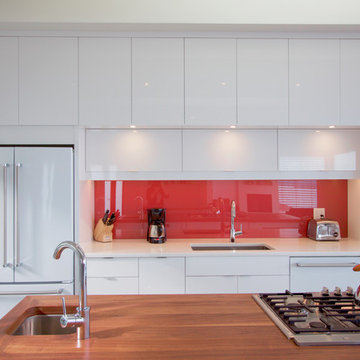
The clients requested a kitchen that was simple, flush and had that built-in feel. This kitchen achieves that and so much more with the fabulously multi-tasking island, and the fun red splash back.
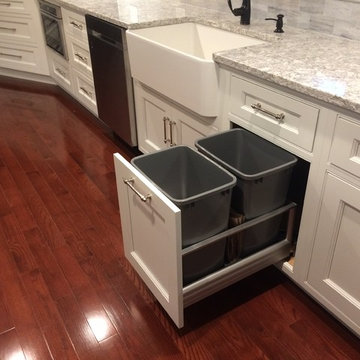
Ted Lochner, CKD
Cette image montre une grande cuisine ouverte parallèle traditionnelle avec un évier de ferme, un placard à porte affleurante, des portes de placard blanches, un plan de travail en quartz modifié, une crédence grise, une crédence en carrelage de pierre, un électroménager en acier inoxydable, parquet foncé, une péninsule et un sol rouge.
Cette image montre une grande cuisine ouverte parallèle traditionnelle avec un évier de ferme, un placard à porte affleurante, des portes de placard blanches, un plan de travail en quartz modifié, une crédence grise, une crédence en carrelage de pierre, un électroménager en acier inoxydable, parquet foncé, une péninsule et un sol rouge.
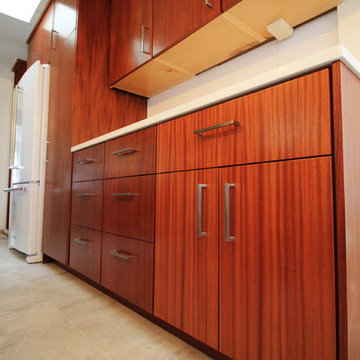
Aménagement d'une grande cuisine américaine classique en U et bois brun avec un évier encastré, un placard à porte plane, un plan de travail en quartz modifié, une crédence blanche, une crédence en carrelage métro, un électroménager blanc, un sol en carrelage de céramique, îlot et un sol gris.
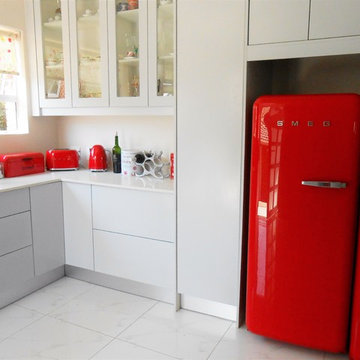
Kitchen by Design
Exemple d'une cuisine américaine moderne en L de taille moyenne avec un évier de ferme, un placard à porte plane, des portes de placard grises, un plan de travail en granite, une crédence rouge, une crédence en dalle de pierre, un électroménager de couleur, un sol en carrelage de porcelaine et aucun îlot.
Exemple d'une cuisine américaine moderne en L de taille moyenne avec un évier de ferme, un placard à porte plane, des portes de placard grises, un plan de travail en granite, une crédence rouge, une crédence en dalle de pierre, un électroménager de couleur, un sol en carrelage de porcelaine et aucun îlot.
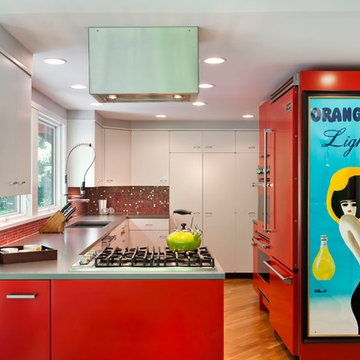
Gilbertson Photography
Cette photo montre une cuisine américaine parallèle tendance de taille moyenne avec un évier encastré, un placard à porte plane, des portes de placard rouges, un plan de travail en quartz modifié, une crédence multicolore, une crédence en mosaïque, un électroménager de couleur, un sol en bois brun, une péninsule et fenêtre au-dessus de l'évier.
Cette photo montre une cuisine américaine parallèle tendance de taille moyenne avec un évier encastré, un placard à porte plane, des portes de placard rouges, un plan de travail en quartz modifié, une crédence multicolore, une crédence en mosaïque, un électroménager de couleur, un sol en bois brun, une péninsule et fenêtre au-dessus de l'évier.
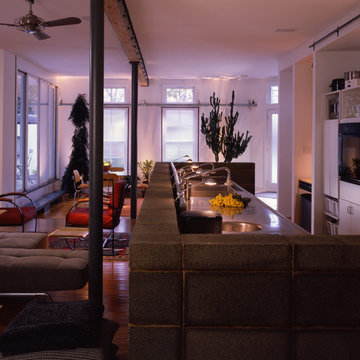
Jay Mangum Photography
Cette photo montre une grande cuisine ouverte chic en U avec un évier 2 bacs, un placard sans porte, des portes de placard blanches, un plan de travail en inox, un électroménager en acier inoxydable, un sol en bois brun et îlot.
Cette photo montre une grande cuisine ouverte chic en U avec un évier 2 bacs, un placard sans porte, des portes de placard blanches, un plan de travail en inox, un électroménager en acier inoxydable, un sol en bois brun et îlot.
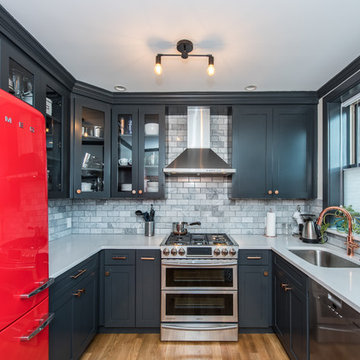
Retro kitchen with contrasting cabinet and stainless steel appliances.
A complete restoration and addition bump up to this row house in Washington, DC. has left it simply gorgeous. When we started there were studs and sub floors. This is a project that we're delighted with the turnout.
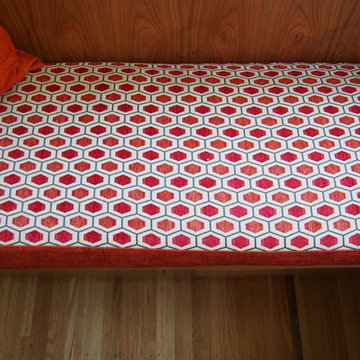
Patterned reversible custom dining nook cushions with custom throw pillows light up the space.
Aménagement d'une cuisine craftsman.
Aménagement d'une cuisine craftsman.
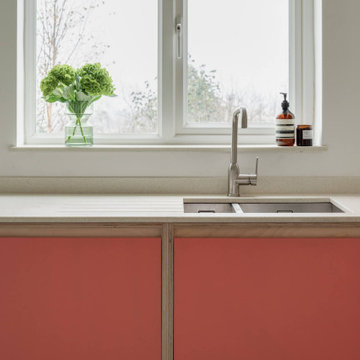
Réalisation d'une cuisine américaine design en U de taille moyenne avec aucun îlot.
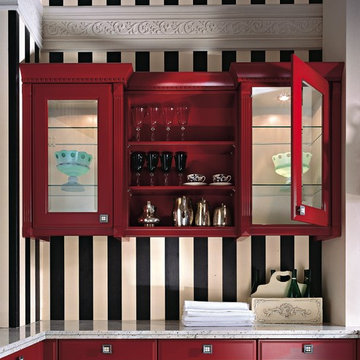
Inspiration pour une grande cuisine américaine design en L avec un évier de ferme, un placard avec porte à panneau surélevé, des portes de placard rouges, un plan de travail en granite, un électroménager en acier inoxydable et aucun îlot.
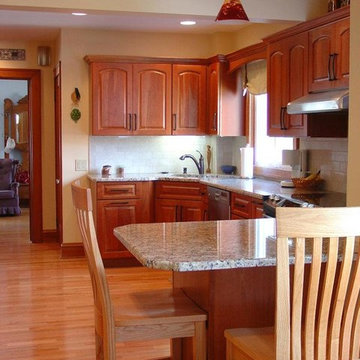
In this kitchen remodel we used subway tile for the backsplash and added and a built in angled corner under-mount sink.
The contemporary handles on the maple cabinets created a sleek seamless look and the fun pendant lights were the perfect accents against the colorful artwork on the walls. Lastly the oven was a six burner slide-in gas range.
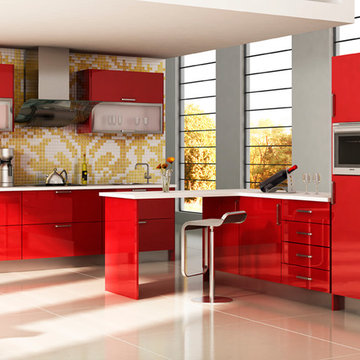
Cette image montre une petite cuisine américaine design en L avec un évier encastré, un placard à porte plane, des portes de placard rouges, une crédence en mosaïque, un électroménager en acier inoxydable, un sol en carrelage de porcelaine, une péninsule, un plan de travail en quartz, une crédence jaune et un sol beige.
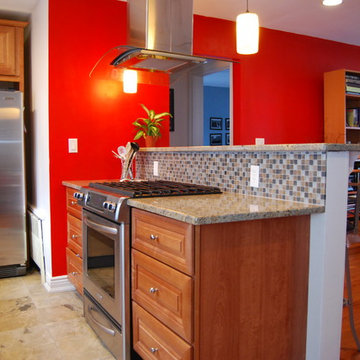
Réalisation d'une petite cuisine américaine parallèle tradition en bois clair avec un placard avec porte à panneau encastré, un plan de travail en granite, un électroménager en acier inoxydable et un sol en bois brun.
Idées déco de cuisines rouges
6