Idées déco de cuisines rouges
Trier par :
Budget
Trier par:Populaires du jour
161 - 180 sur 1 518 photos
1 sur 3
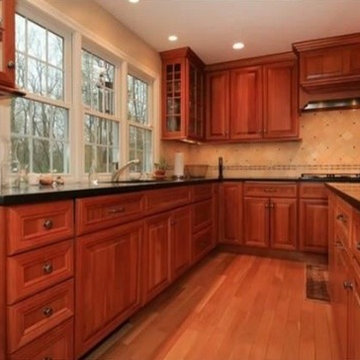
The large windows over the sink take in the view of the beautiful yard. Glass on two sides of the cabinets flanking the windows add to the open feel.
Susan Siburn
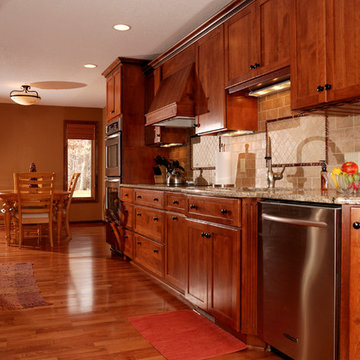
Cherry cabinets, shaker door style with decorative wood hood and granite countertops. Photography by Stewart Crenshaw.
Réalisation d'une cuisine américaine parallèle tradition en bois brun de taille moyenne avec un évier encastré, un placard à porte shaker, un plan de travail en granite, une crédence beige, une crédence en carrelage de pierre, un électroménager en acier inoxydable et un sol en bois brun.
Réalisation d'une cuisine américaine parallèle tradition en bois brun de taille moyenne avec un évier encastré, un placard à porte shaker, un plan de travail en granite, une crédence beige, une crédence en carrelage de pierre, un électroménager en acier inoxydable et un sol en bois brun.
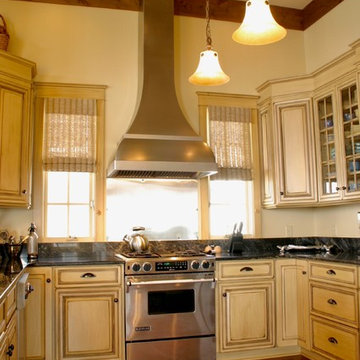
Cette photo montre une cuisine américaine méditerranéenne en U et bois vieilli de taille moyenne avec un évier encastré, un placard avec porte à panneau surélevé, un plan de travail en granite, une crédence beige, un électroménager en acier inoxydable, parquet foncé, aucun îlot, un sol marron et plan de travail noir.
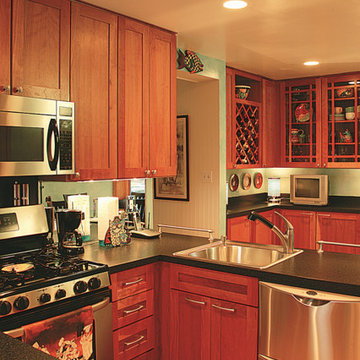
Rockville Kitchen
Aménagement d'une petite cuisine américaine contemporaine en U avec parquet clair, aucun îlot, un évier posé, un placard avec porte à panneau encastré, des portes de placard marrons, un plan de travail en stratifié, un électroménager en acier inoxydable et un sol marron.
Aménagement d'une petite cuisine américaine contemporaine en U avec parquet clair, aucun îlot, un évier posé, un placard avec porte à panneau encastré, des portes de placard marrons, un plan de travail en stratifié, un électroménager en acier inoxydable et un sol marron.
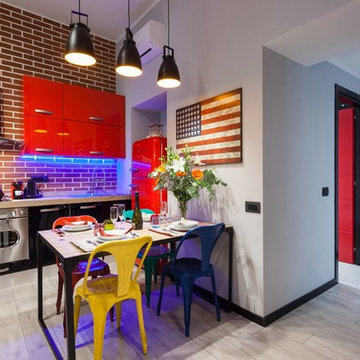
Stefano Roscetti
Inspiration pour une petite cuisine américaine linéaire urbaine avec un évier 1 bac, un placard à porte plane, des portes de placard rouges, un plan de travail en bois, une crédence rouge et un électroménager en acier inoxydable.
Inspiration pour une petite cuisine américaine linéaire urbaine avec un évier 1 bac, un placard à porte plane, des portes de placard rouges, un plan de travail en bois, une crédence rouge et un électroménager en acier inoxydable.
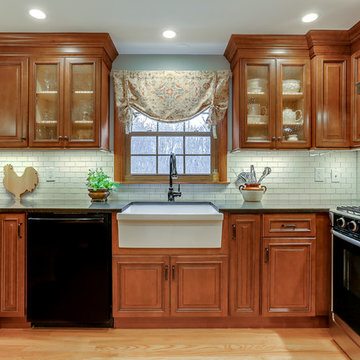
Aménagement d'une cuisine campagne en U et bois brun fermée et de taille moyenne avec un évier de ferme, une crédence blanche, une crédence en carrelage métro, un électroménager en acier inoxydable, parquet clair, une péninsule, un plan de travail en granite et un placard avec porte à panneau encastré.
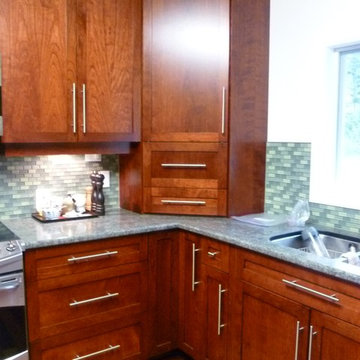
Idée de décoration pour une cuisine minimaliste en L et bois brun fermée et de taille moyenne avec un évier encastré, un placard à porte shaker, un plan de travail en stratifié, une crédence bleue, une crédence en carreau briquette, un électroménager en acier inoxydable, un sol en bois brun, aucun îlot et un sol marron.
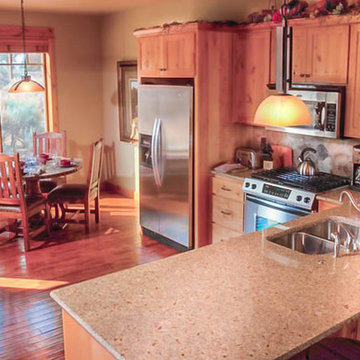
1 story Rustic Ranch style home designed by Western Design International of Prineville Oregon
Located in Brasada Ranch Resort - with Lock-offs (for rental option)
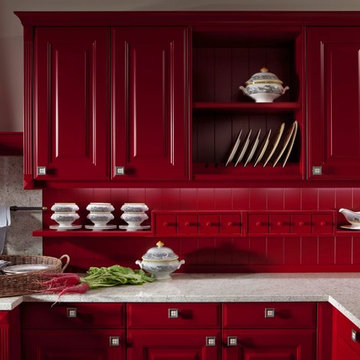
Idée de décoration pour une grande cuisine américaine design en L avec un évier de ferme, un placard avec porte à panneau surélevé, des portes de placard rouges, un plan de travail en granite, un électroménager en acier inoxydable et aucun îlot.
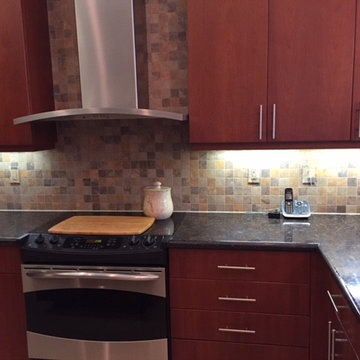
It might seem like a small thing, but sometimes it annoys to the point of no return.
My client, after having me create a custom painting for her new home, was annoyed at how the builder left white plug plates and switch plates in her slate tiled kitchen. She asked me for a suggestion, not knowing that I do all kinds of faux painting, faux bois, faux marble, stone, and trompe l'oeil.
I suggested that I come over and paint her switch plates to look like her slate. She was dubious, but after one plate being painted she was a believer, and happy happy happy.
Sometimes it is the little touches that make or break good design or a nice congruent look. Look below for the outcome to this switch faux pax.
Call me for a free consultation to discuss how I may help you solve your design challenges.
Talin: 561-573-0123
TALIN LYMAN, pres. Talin Tropic, Co.
Special Fabric/Studio video:
https://youtu.be/9cwGXA0owQw
talintropic.com
Luxury Villa with Talin's Fabric in St.Martin
mes amis villa st martinTalinsStudio.com
561-573-0123
Talin@TalinsStudio.com
Talin on the Martha Stewart Show:
https://youtu.be/yrYoNFEGpCU
Grande Finale! All done.
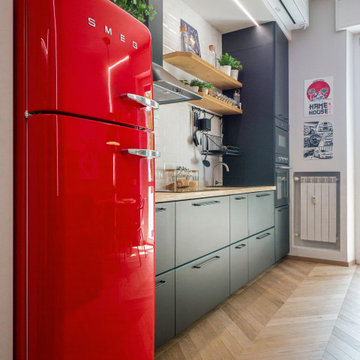
Liadesign
Réalisation d'une petite cuisine ouverte linéaire et grise et blanche urbaine avec un évier 1 bac, un placard à porte plane, des portes de placard noires, un plan de travail en bois, une crédence blanche, une crédence en carrelage métro, un électroménager noir, parquet clair, aucun îlot et un plafond décaissé.
Réalisation d'une petite cuisine ouverte linéaire et grise et blanche urbaine avec un évier 1 bac, un placard à porte plane, des portes de placard noires, un plan de travail en bois, une crédence blanche, une crédence en carrelage métro, un électroménager noir, parquet clair, aucun îlot et un plafond décaissé.
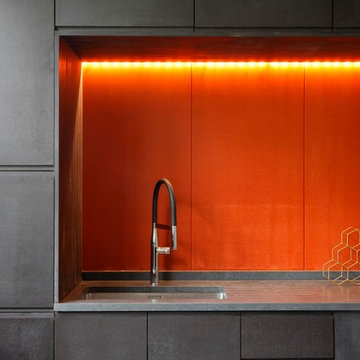
MortonScarr has delivered the complete remodelling of a large two bedroom apartment in a converted warehouse in central London. Our client, a young professional, wanted a rationalised open plan living area, removing dead space and dark corridors. The design brief called for a contemporary mixture of warehouse and brutalist styles, with the use of concrete surfaces and exposed brickwork.
The original apartment was fully stripped out, and a new layout formed which provides open plan living, dining and kitchen spaces, alongside two further bedrooms, a family bathroom and a master ensuite.
Key features of the new design include doors to all rooms which fold back into walls to appear flush, full height pocket sliding doors to the living room and internal windows to provide borrowed light between rooms and increase the feeling of openness throughout the apartment.
The open plan kitchen, living and dining spaces feature a micro cement floor throughout, with black painted shelving hung from the ceiling to act as dividers between the open plan areas as well as being populated with hanging and trailing plants. These shelves also feature in the hallway, lining both sides to act as a feature storage unit for the client, who had a background in DJing.
The kitchen was of a bespoke design, part of a joinery package throughout which was designed by MortonScarr, which also included wardrobes and cloakroom joinery, alongside bathroom storage units. The bathrooms feature strong geometric designs, with tiled recesses and backlit mirrors. The Brutalist design aesthetic is also amplified by the use of cast concrete basins, and black painted taps.
Photos by James Balston
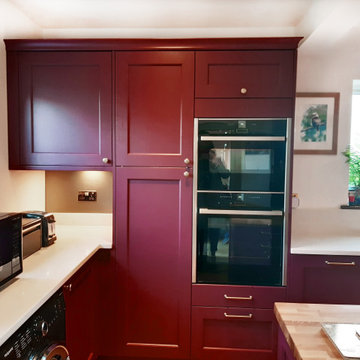
Before and after - this recent installation in Feock shows an amazing transformation from the previous kitchen, which lacked practical storage and creative imagination. The new kitchen was designed using Masterclass Kitchens solid Ash Ashbourne painted door in Claret with Portland Oak interiors and antique bronze handles to give a luxurious styling to this gorgeous new space. Worktops were Ammonite Tuscany from Steve Bristow Stone Masonry complemented by a full suite of NEFF Home UK appliances.
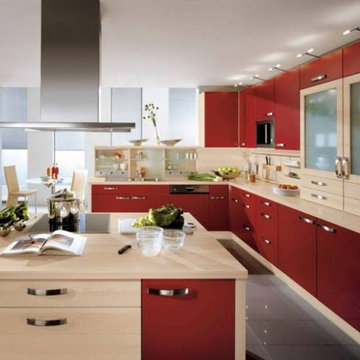
Looking for a modern yet comfortable kitchen? Then give us a chance. Blink !nteriors brings you exciting and creative ideas for kitchen interior and renovation.
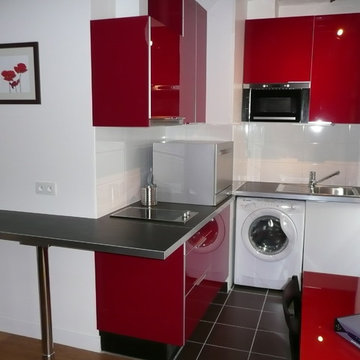
Cuisine ouverte sur la pièce principale
Inspiration pour une petite cuisine américaine design en L avec un évier encastré, un placard à porte affleurante, un plan de travail en stratifié, une crédence blanche, une crédence en céramique, des portes de placard rouges, un électroménager blanc, un sol en carrelage de céramique et un sol marron.
Inspiration pour une petite cuisine américaine design en L avec un évier encastré, un placard à porte affleurante, un plan de travail en stratifié, une crédence blanche, une crédence en céramique, des portes de placard rouges, un électroménager blanc, un sol en carrelage de céramique et un sol marron.
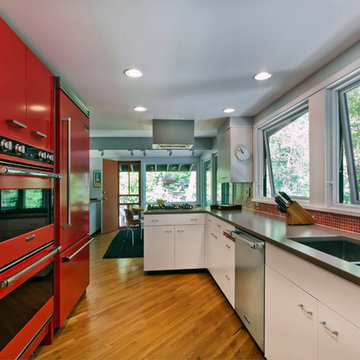
Gilbertson Photography
Inspiration pour une cuisine américaine parallèle design de taille moyenne avec un évier encastré, un placard à porte plane, des portes de placard rouges, un plan de travail en quartz modifié, une crédence multicolore, une crédence en céramique, un électroménager de couleur, un sol en bois brun et une péninsule.
Inspiration pour une cuisine américaine parallèle design de taille moyenne avec un évier encastré, un placard à porte plane, des portes de placard rouges, un plan de travail en quartz modifié, une crédence multicolore, une crédence en céramique, un électroménager de couleur, un sol en bois brun et une péninsule.
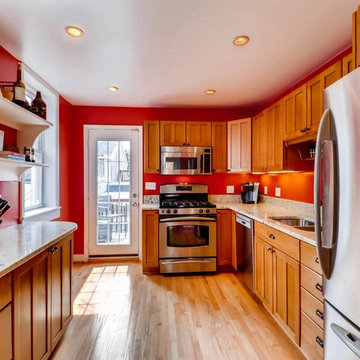
Before putting their Canton townhouse on the market, this customer wanted to update the countertops and have the hardwood flooring refinished in the kitchen area. We took pictures of the kitchen and paint color samples to the granite supplier and the customer chose this remnant. It compliments their custom paint color and all the wood in the kitchen. We also power washed and sealed the deck and replaced wood trim in the door area.
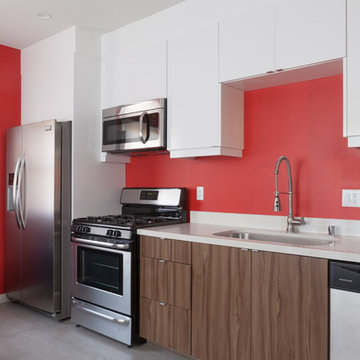
Amy Bartlam
Inspiration pour une petite cuisine ouverte parallèle minimaliste en bois brun avec un évier encastré, un placard à porte plane, un plan de travail en quartz modifié, une crédence rouge, un électroménager en acier inoxydable et un sol en carrelage de porcelaine.
Inspiration pour une petite cuisine ouverte parallèle minimaliste en bois brun avec un évier encastré, un placard à porte plane, un plan de travail en quartz modifié, une crédence rouge, un électroménager en acier inoxydable et un sol en carrelage de porcelaine.
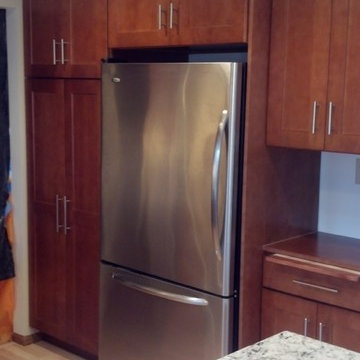
Idée de décoration pour une cuisine américaine tradition en U avec un évier encastré, un placard à porte shaker, des portes de placard marrons, un plan de travail en granite et un électroménager en acier inoxydable.
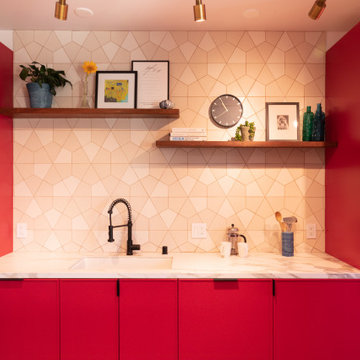
Striking just the right balance between color and pattern, this kitchen's geometric tile backsplash is the perfect complement to its vibrant red cabinets.
Tile Shown: Hexite in Feldspar and Ivory
DESIGN
Studio Goldfinch
PHOTOS
Tom Holland Photography
Idées déco de cuisines rouges
9