Idées déco de cuisines scandinaves avec sol en stratifié
Trier par :
Budget
Trier par:Populaires du jour
101 - 120 sur 641 photos
1 sur 3
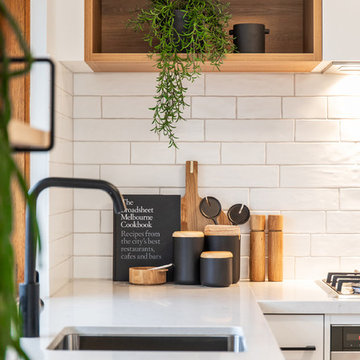
Inspiration pour une cuisine nordique en U avec un évier encastré, un placard à porte plane, des portes de placard blanches, un plan de travail en quartz modifié, une crédence blanche, une crédence en carrelage métro, un électroménager blanc, sol en stratifié, un sol marron et un plan de travail blanc.

Scandinavian design kitchen with stainless steel appliances. White quartz/laminam countertop and stainless steel kitchen sink and faucet.
Inspiration pour une petite cuisine ouverte linéaire nordique en bois clair avec un évier posé, un placard à porte plane, un plan de travail en quartz, une crédence blanche, une crédence en carrelage de pierre, un électroménager en acier inoxydable, sol en stratifié, aucun îlot, un sol beige, un plan de travail blanc et un plafond à caissons.
Inspiration pour une petite cuisine ouverte linéaire nordique en bois clair avec un évier posé, un placard à porte plane, un plan de travail en quartz, une crédence blanche, une crédence en carrelage de pierre, un électroménager en acier inoxydable, sol en stratifié, aucun îlot, un sol beige, un plan de travail blanc et un plafond à caissons.
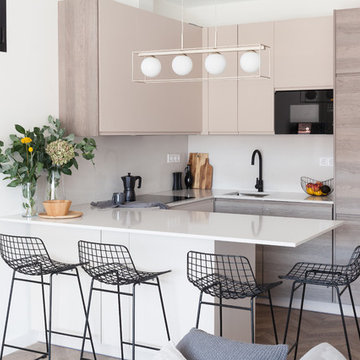
Cette image montre une cuisine ouverte nordique en U de taille moyenne avec un évier encastré, un placard à porte plane, des portes de placard beiges, un plan de travail en quartz modifié, une crédence beige, une crédence en pierre calcaire, un électroménager noir, sol en stratifié, une péninsule, un sol marron et un plan de travail beige.
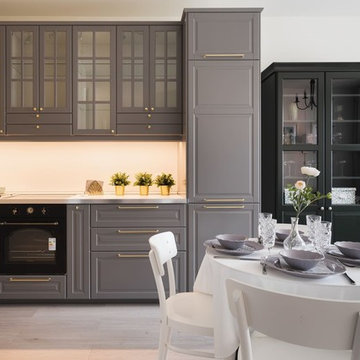
Idées déco pour une cuisine ouverte scandinave en L de taille moyenne avec un évier posé, un placard avec porte à panneau encastré, des portes de placard grises, un plan de travail en stratifié, une crédence blanche, un électroménager noir, sol en stratifié, aucun îlot, un sol gris et un plan de travail blanc.
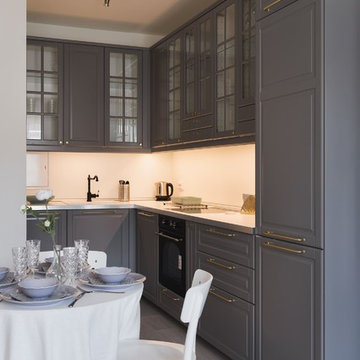
Idée de décoration pour une cuisine ouverte nordique en L de taille moyenne avec un évier posé, un placard avec porte à panneau encastré, des portes de placard grises, un plan de travail en stratifié, un électroménager noir, sol en stratifié, aucun îlot, un sol gris et un plan de travail blanc.
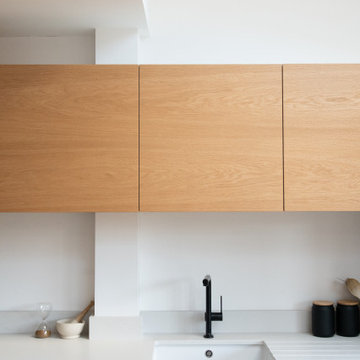
A large extension made space for a beautiful and airy kitchen where the whole family like to gather.
Réalisation d'une grande cuisine américaine encastrable nordique en L et bois clair avec un évier posé, un placard à porte plane, un plan de travail en quartz, une crédence blanche, sol en stratifié, îlot, un sol marron et un plan de travail gris.
Réalisation d'une grande cuisine américaine encastrable nordique en L et bois clair avec un évier posé, un placard à porte plane, un plan de travail en quartz, une crédence blanche, sol en stratifié, îlot, un sol marron et un plan de travail gris.
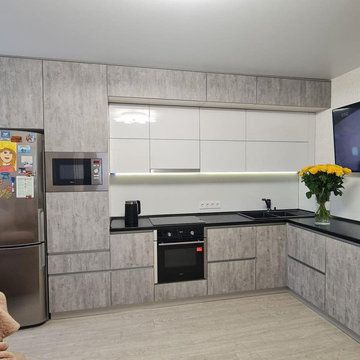
Создайте шикарную и стильную кухню с помощью этой большой встроенной кухни в серо-белых тонах с глянцевыми фасадами. Эта угловая кухня с современным скандинавским дизайном имеет просторные размеры, что делает ее идеальной для приема гостей. Cерый цвет придает утонченность любому кухонному пространству. Оцените эту большую серо-белую кухню, чтобы создать функциональное и модное пространство.
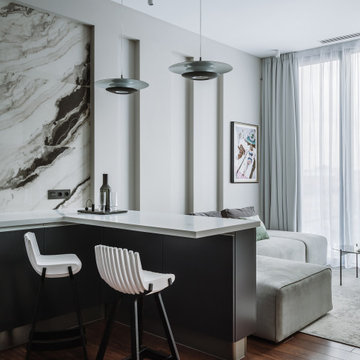
Cette photo montre une cuisine scandinave avec un placard à porte plane, des portes de placard grises, un plan de travail en surface solide, une crédence multicolore, une crédence en carreau de porcelaine, un électroménager noir, sol en stratifié, un sol marron et un plan de travail blanc.
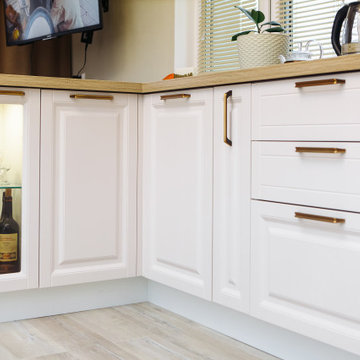
Классическая светлая кухня со стилизацией под скандинавский стиль изготовлена с фасадами МДФ в пленке ПВХ
Cette image montre une grande cuisine américaine nordique en U avec un évier posé, un placard avec porte à panneau surélevé, des portes de placard blanches, un plan de travail en stratifié, une crédence beige, une crédence en céramique, un électroménager noir, sol en stratifié, îlot, un sol beige et un plan de travail beige.
Cette image montre une grande cuisine américaine nordique en U avec un évier posé, un placard avec porte à panneau surélevé, des portes de placard blanches, un plan de travail en stratifié, une crédence beige, une crédence en céramique, un électroménager noir, sol en stratifié, îlot, un sol beige et un plan de travail beige.
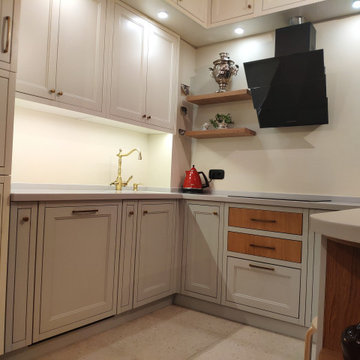
Чтобы кухня была не только привлекательна внешне, но и функциональной немаловажную роль играют системы хранения для кастрюлек, сковородок и других мелочей.
Во время проектирования кухни важно продумывать всё до мельчайших деталей, оформить дополнительные шкафчики, полки и ящички. Главное сделать кухню максимально вместительной.
Существует несколько систем хранения:
• Открытая. Она не только визуально расширяет пространство, но и экономит место, а также удобна в использовании.
• Полки. Еще одно грамотное решение. Можно делать полки узкие, широкие и совсем крошечные для маленьких баночек и бутылочек.
• Ниши. Оригинальное дизайнерское решение. При этом смотрится привлекательно и добавляет особой привлекательности внешнему виду кухни. Для мелкой атрибутики и даже бытовой техники ниша подходит идеально.
• Стеллажи и открытые шкафы. Позволяют не только максимально грамотно задействовать пространство, но и оформить стеллажи красиво, добавляя особого уюта в интерьер комнаты.
• Рейлинги, магнитная лента и крючки. Ещё одно отличное решение для многофункциональной системы хранения. При этом смотрится очень оригинально и интересно.
Как видите пространство на кухне можно задействовать действительно с пользой. Главное подходить с фантазией и заранее обсуждать все эти моменты с дизайнерами, которые создают вам кухню.
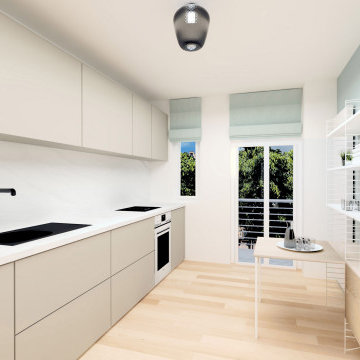
Neue Küchenzeile in Sandfarben. Zusätzlicher Stauraum durch ein leichtes offenes Regal an der Wand. Farbliche Akzentuierung des Möbels durch eine frische Wandfarbe die in den Stoffrollos wieder aufgenommen wird.
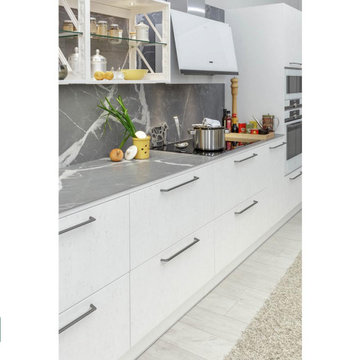
Miinus white eco-friendly kitchen units with integrated electric hob, overhead extractor fan, and Puustelli Miinus patented shelving. The worktop and splashback are made of grey ceramic which provides both elements of functionality and appearance.

Breakfast Nook, Compact/Duel Function
Idée de décoration pour une petite cuisine nordique en L avec un évier 1 bac, un placard à porte shaker, des portes de placard beiges, un plan de travail en quartz modifié, une crédence blanche, une crédence en carrelage de pierre, un électroménager noir, sol en stratifié, îlot, un sol beige et un plan de travail blanc.
Idée de décoration pour une petite cuisine nordique en L avec un évier 1 bac, un placard à porte shaker, des portes de placard beiges, un plan de travail en quartz modifié, une crédence blanche, une crédence en carrelage de pierre, un électroménager noir, sol en stratifié, îlot, un sol beige et un plan de travail blanc.
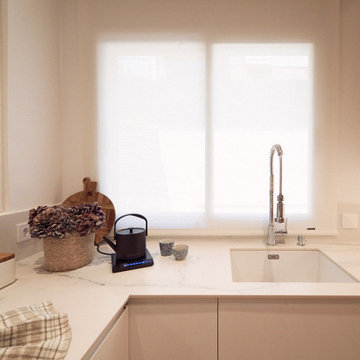
Aménagement d'une cuisine ouverte blanche et bois scandinave en U et bois clair de taille moyenne avec un évier encastré, une crédence blanche, un électroménager noir, sol en stratifié, une péninsule et un plan de travail blanc.
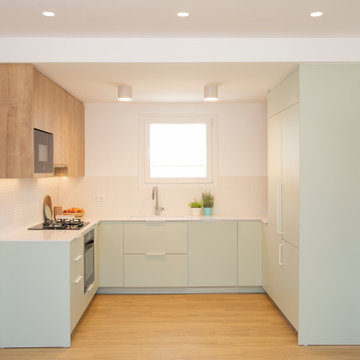
Diseño y fabricación de cocina a medida en forma de U, en melamina verde e imitación roble, con nevera integrada.
Cette photo montre une cuisine américaine scandinave en U et bois brun de taille moyenne avec un évier encastré, un placard à porte plane, un plan de travail en quartz modifié, une crédence blanche, une crédence en céramique, un électroménager noir, sol en stratifié, un sol marron et un plan de travail blanc.
Cette photo montre une cuisine américaine scandinave en U et bois brun de taille moyenne avec un évier encastré, un placard à porte plane, un plan de travail en quartz modifié, une crédence blanche, une crédence en céramique, un électroménager noir, sol en stratifié, un sol marron et un plan de travail blanc.
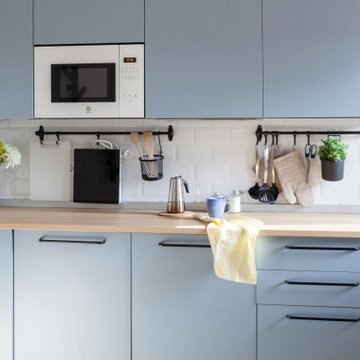
Cette image montre une petite cuisine ouverte linéaire nordique avec un évier de ferme, un placard à porte plane, des portes de placard bleues, un plan de travail en stratifié, une crédence blanche, une crédence en céramique, un électroménager blanc, sol en stratifié, aucun îlot, un sol marron et un plan de travail marron.
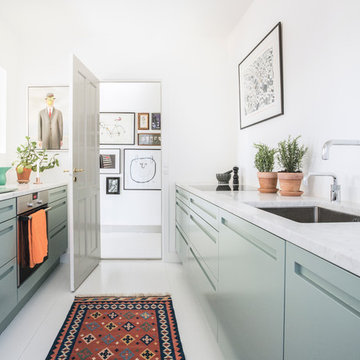
Aménagement d'une cuisine parallèle scandinave fermée et de taille moyenne avec un évier posé, un placard à porte plane, des portes de placards vertess, plan de travail en marbre, un électroménager en acier inoxydable, sol en stratifié et aucun îlot.
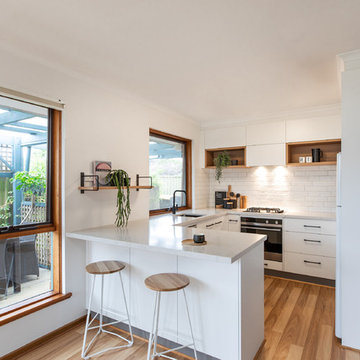
Aménagement d'une petite cuisine scandinave en U avec un évier encastré, des portes de placard blanches, un plan de travail en quartz modifié, une crédence blanche, un plan de travail blanc, une crédence en carrelage métro, sol en stratifié et un sol marron.
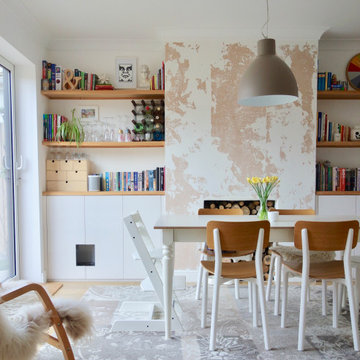
Cette photo montre une cuisine américaine scandinave en U de taille moyenne avec un évier 2 bacs, un placard à porte plane, des portes de placard blanches, un plan de travail en quartz, une crédence en feuille de verre, un électroménager en acier inoxydable, sol en stratifié, aucun îlot, un sol marron et un plan de travail marron.
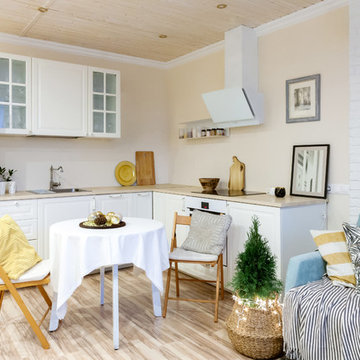
Галкина Ольга
Idée de décoration pour une petite cuisine ouverte nordique en L avec un évier posé, un placard avec porte à panneau surélevé, des portes de placard blanches, un électroménager blanc, un sol beige, un plan de travail beige et sol en stratifié.
Idée de décoration pour une petite cuisine ouverte nordique en L avec un évier posé, un placard avec porte à panneau surélevé, des portes de placard blanches, un électroménager blanc, un sol beige, un plan de travail beige et sol en stratifié.
Idées déco de cuisines scandinaves avec sol en stratifié
6