Idées déco de cuisines scandinaves avec un évier intégré
Trier par :
Budget
Trier par:Populaires du jour
41 - 60 sur 1 388 photos
1 sur 3
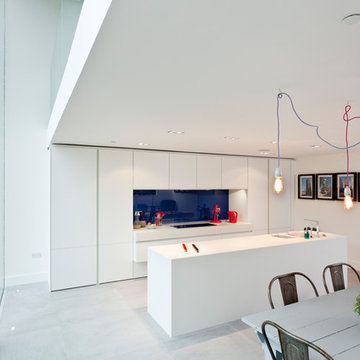
Attractive living as an architectural experiment: a 136-year-old water tower, a listed building with a spectacular 360-degree panorama view over the City of London. The task, to transform it into a superior residence, initially seemed an absolute impossibility. But when the owners came across architect Mike Collier, they had found a partner who was to make the impossible possible. The tower, which had been empty for decades, underwent radical renovation work and was extended by a four-storey cube containing kitchen, dining and living room - connected by glazed tunnels and a lift shaft. The kitchen, realised by Enclosure Interiors in Tunbridge Wells, Kent, with furniture from LEICHT is the very heart of living in this new building.
Shiny white matt-lacquered kitchen fronts (AVANCE-LR), tone-on-tone with the worktops, reflect the light in the room and thus create expanse and openness. The surface of the handle-less kitchen fronts has a horizontal relief embossing; depending on the light incidence, this results in a vitally structured surface. The free-standing preparation isle with its vertical side panels with a seamlessly integrated sink represents the transition between kitchen and living room. The fronts of the floor units facing the dining table were extended to the floor to do away with the plinth typical of most kitchens. Ceiling-high tall units on the wall provide plenty of storage space; the electrical appliances are integrated here invisible to the eye. Floor units on a high plinth which thus appear to be floating form the actual cooking centre within the kitchen, attached to the wall. A range of handle-less wall units concludes the glazed niche at the top.
LEICHT international: “Architecture and kitchen” in the centre of London. www.LeichtUSA.com
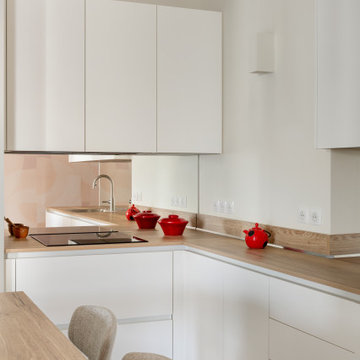
Idées déco pour une cuisine encastrable scandinave avec un évier intégré, un plan de travail en bois, un sol en carrelage de céramique et un sol gris.

ZEH、長期優良住宅、耐震等級3+制震構造、BELS取得
Ua値=0.40W/㎡K
C値=0.30cm2/㎡
Aménagement d'une cuisine ouverte linéaire scandinave en bois brun de taille moyenne avec un évier intégré, un placard à porte plane, un plan de travail en surface solide, une crédence grise, une crédence en feuille de verre, un électroménager en acier inoxydable, parquet clair, une péninsule, un sol marron, un plan de travail blanc et un plafond en papier peint.
Aménagement d'une cuisine ouverte linéaire scandinave en bois brun de taille moyenne avec un évier intégré, un placard à porte plane, un plan de travail en surface solide, une crédence grise, une crédence en feuille de verre, un électroménager en acier inoxydable, parquet clair, une péninsule, un sol marron, un plan de travail blanc et un plafond en papier peint.
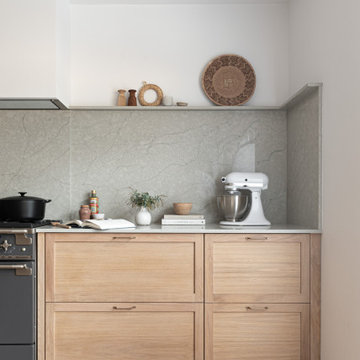
A complete house renovation for an Interior Stylist and her family. Dreamy. The essence of these pieces of bespoke furniture: natural beauty, comfort, family, and love.
Custom cabinetry was designed and made for the Kitchen, Utility, Boot, Office and Family room.
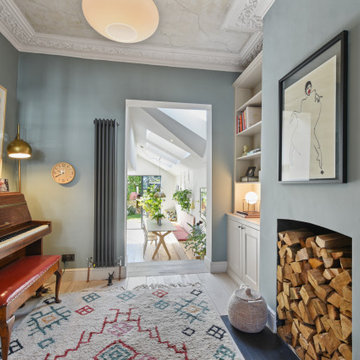
This open plan space is split into segments using the long and narrow kitchen island and the dining table. It is clear to see how each of these spaces can have different uses.
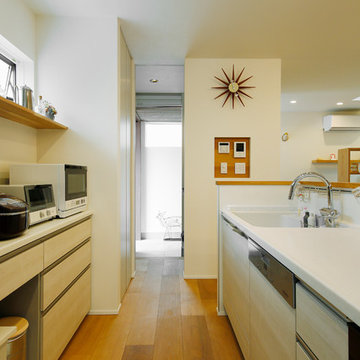
キッチンから玄関まで買い物動線が真っ直ぐに伸びています。モダンデザインの美しいキッチンは、使いやすいだけでなく、掃除しやすく、夫人も大満足の仕上がりです。シンプルで使いやすい回遊動線にパントリーを備えていて、収納量も十分です。
Réalisation d'une cuisine ouverte linéaire nordique en bois clair de taille moyenne avec un évier intégré, un placard à porte plane, un plan de travail en surface solide, une crédence blanche, une crédence en céramique, un électroménager blanc, un sol en bois brun, une péninsule, un sol marron et un plan de travail blanc.
Réalisation d'une cuisine ouverte linéaire nordique en bois clair de taille moyenne avec un évier intégré, un placard à porte plane, un plan de travail en surface solide, une crédence blanche, une crédence en céramique, un électroménager blanc, un sol en bois brun, une péninsule, un sol marron et un plan de travail blanc.
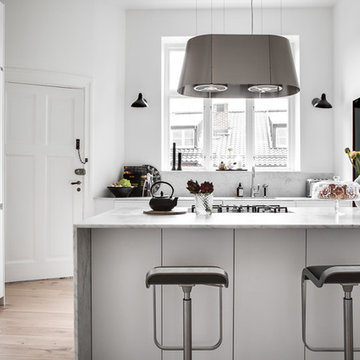
Carefully mixing Ikea cupboards with higher end appliances and custom marble can keep your kitchen refresh costs lower.
Cette photo montre une grande cuisine scandinave fermée avec un évier intégré, un placard à porte plane, des portes de placard blanches, plan de travail en marbre, une crédence blanche, une crédence en marbre, un électroménager noir, parquet clair, îlot et un plan de travail blanc.
Cette photo montre une grande cuisine scandinave fermée avec un évier intégré, un placard à porte plane, des portes de placard blanches, plan de travail en marbre, une crédence blanche, une crédence en marbre, un électroménager noir, parquet clair, îlot et un plan de travail blanc.
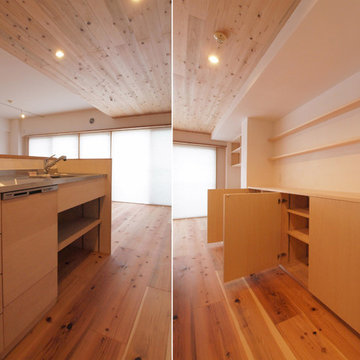
i think 一級建築士事務所
Aménagement d'une cuisine ouverte linéaire scandinave en bois brun avec un évier intégré, un placard sans porte, un plan de travail en inox, une crédence blanche, une crédence en feuille de verre, un électroménager en acier inoxydable, un sol en bois brun, aucun îlot et un sol marron.
Aménagement d'une cuisine ouverte linéaire scandinave en bois brun avec un évier intégré, un placard sans porte, un plan de travail en inox, une crédence blanche, une crédence en feuille de verre, un électroménager en acier inoxydable, un sol en bois brun, aucun îlot et un sol marron.
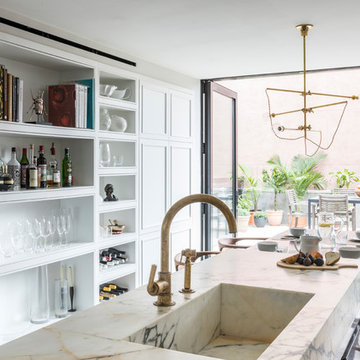
Cette image montre une cuisine ouverte linéaire nordique de taille moyenne avec un évier intégré, un placard à porte shaker, des portes de placard blanches, plan de travail en marbre, une crédence multicolore, une crédence en marbre, un électroménager en acier inoxydable, parquet foncé, îlot, un sol marron et un plan de travail blanc.
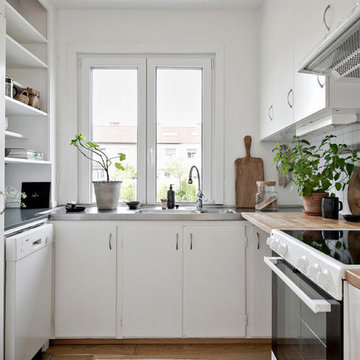
Idées déco pour une cuisine scandinave en U fermée avec un évier intégré, un placard à porte plane, des portes de placard blanches, un plan de travail en bois, une crédence blanche, une crédence en céramique, un électroménager blanc, un sol en bois brun, aucun îlot, un sol beige et un plan de travail marron.
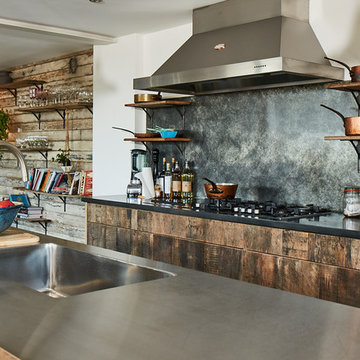
Exemple d'une cuisine parallèle scandinave en bois foncé avec un évier intégré, un placard à porte plane, un plan de travail en inox, une crédence métallisée, une crédence en dalle métallique, îlot et un plan de travail gris.

The kitchen/dining/family area overlooks the garden to the rear of the plot. The kitchen can be screened off from the rest of the ground floor with sliding birch ply panels.
The kitchen comprises of 2 freestanding units from Bulthaup (one with a sink), an American fridge/freezer, a 100cm wide range cooker and a free standing dishwasher. It is a linear kitchen with the dining table occupying the space where one might choose to place an island. We felt that an island would be intrusive in the space and interrupt the flow of space from front courtyard to rear garden.
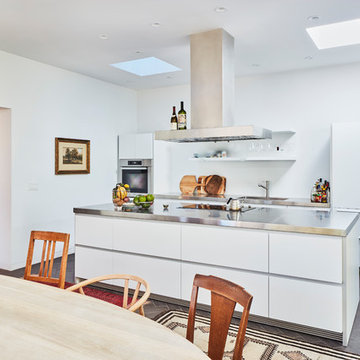
Jane Messinger
Cette image montre une cuisine américaine encastrable nordique avec un évier intégré, un placard à porte plane, des portes de placard blanches, un plan de travail en inox, îlot et un sol marron.
Cette image montre une cuisine américaine encastrable nordique avec un évier intégré, un placard à porte plane, des portes de placard blanches, un plan de travail en inox, îlot et un sol marron.
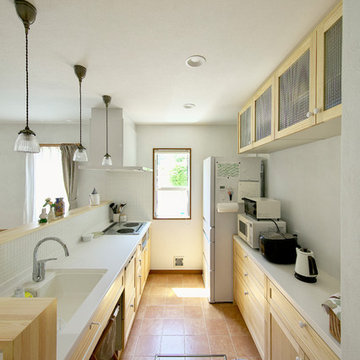
キッチンは弊社オリジナルキッチン。
Inspiration pour une cuisine ouverte parallèle nordique en bois clair avec aucun îlot, un évier intégré, un placard avec porte à panneau encastré, une crédence blanche, tomettes au sol et un sol marron.
Inspiration pour une cuisine ouverte parallèle nordique en bois clair avec aucun îlot, un évier intégré, un placard avec porte à panneau encastré, une crédence blanche, tomettes au sol et un sol marron.
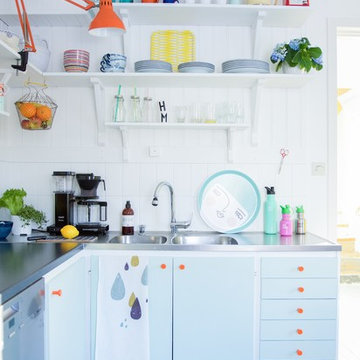
Sullkullan
Exemple d'une petite cuisine scandinave en L avec un évier intégré, un placard à porte plane, des portes de placard bleues, un plan de travail en inox, une crédence blanche, aucun îlot, une crédence en céramique et un sol en carrelage de céramique.
Exemple d'une petite cuisine scandinave en L avec un évier intégré, un placard à porte plane, des portes de placard bleues, un plan de travail en inox, une crédence blanche, aucun îlot, une crédence en céramique et un sol en carrelage de céramique.
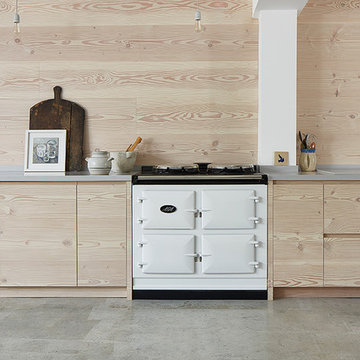
Malcolm Menzies - 82mm Photography
Inspiration pour une grande cuisine ouverte nordique en bois clair avec un évier intégré, un placard à porte plane, un plan de travail en surface solide, sol en béton ciré et îlot.
Inspiration pour une grande cuisine ouverte nordique en bois clair avec un évier intégré, un placard à porte plane, un plan de travail en surface solide, sol en béton ciré et îlot.
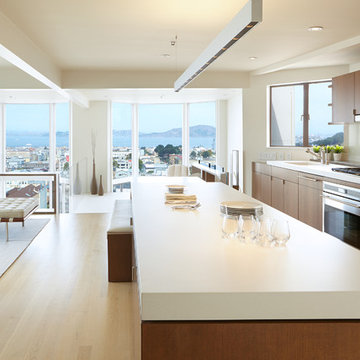
John Sutton Photography
Cette image montre une cuisine ouverte parallèle nordique en bois foncé avec un évier intégré, un placard à porte plane, une crédence beige, une crédence en feuille de verre, un électroménager en acier inoxydable, parquet clair et îlot.
Cette image montre une cuisine ouverte parallèle nordique en bois foncé avec un évier intégré, un placard à porte plane, une crédence beige, une crédence en feuille de verre, un électroménager en acier inoxydable, parquet clair et îlot.
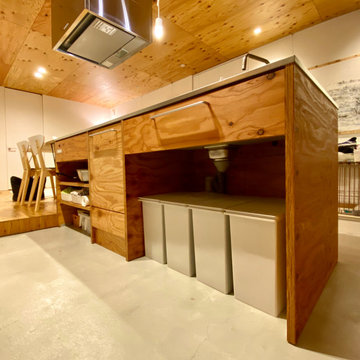
構造用合板で造形キッチンを製作
ダイニングテーブルと高さを揃えている
一体的に利用できるように配慮
造作キッチン
・W2,100×D800×H850
・面材構造用合板 t=24
(ウレタンクリア塗装_ツヤ消し)
・シンク一体型ステンレストップ
(バイブレーション仕上げ)
キッチン設備
・IH ヒーター(AEG)
・食洗器(Panasonic)
・ニッケルサテン水栓(toolbox)
・レンジフード(toolbox)
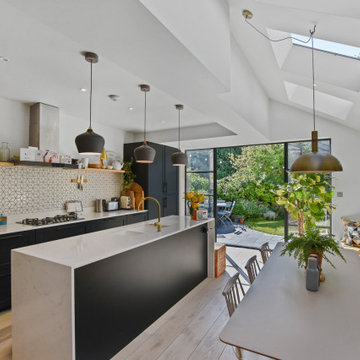
This open plan space is split into segments using the long and narrow kitchen island and the dining table. It is clear to see how each of these spaces can have different uses.
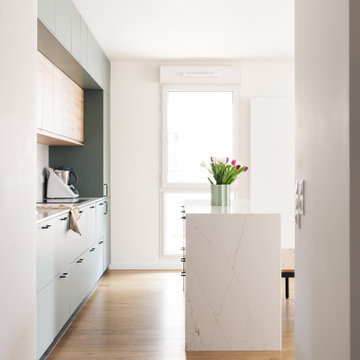
Au cœur de ce projet, la création d’un espace de vie centré autour de la cuisine avec un îlot central permettant d’adosser une banquette à l’espace salle à manger.
Idées déco de cuisines scandinaves avec un évier intégré
3