Idées déco de cuisines scandinaves avec un placard à porte shaker
Trier par :
Budget
Trier par:Populaires du jour
21 - 40 sur 1 943 photos
1 sur 3
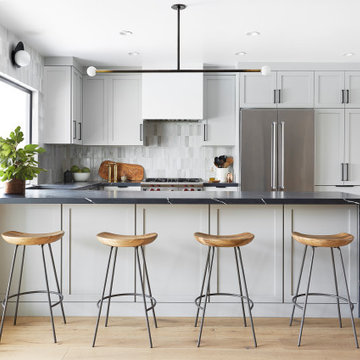
Idée de décoration pour une cuisine nordique en U avec un placard à porte shaker, des portes de placard grises, une crédence grise, un électroménager en acier inoxydable, parquet clair, une péninsule, un sol beige et plan de travail noir.
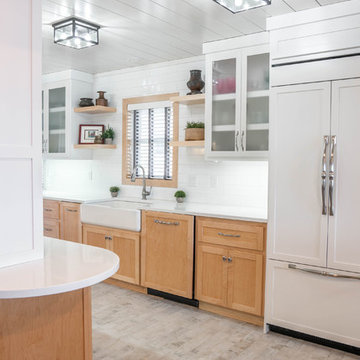
Réalisation d'une cuisine ouverte parallèle et encastrable nordique en bois clair avec un évier de ferme, un placard à porte shaker, un plan de travail en quartz modifié, une crédence blanche, une crédence en céramique, un sol en carrelage de céramique, îlot, un sol blanc et un plan de travail blanc.
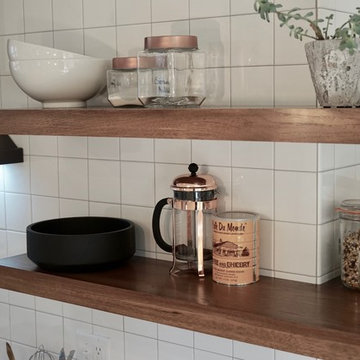
Walnut wrap around shelves is the natural focal point in this Scandinavian / Asian kitchen
Idée de décoration pour une petite cuisine américaine nordique en U avec un évier encastré, un placard à porte shaker, des portes de placard blanches, un plan de travail en quartz modifié, une crédence blanche, une crédence en céramique, un électroménager en acier inoxydable, parquet clair, une péninsule, un sol beige et un plan de travail blanc.
Idée de décoration pour une petite cuisine américaine nordique en U avec un évier encastré, un placard à porte shaker, des portes de placard blanches, un plan de travail en quartz modifié, une crédence blanche, une crédence en céramique, un électroménager en acier inoxydable, parquet clair, une péninsule, un sol beige et un plan de travail blanc.
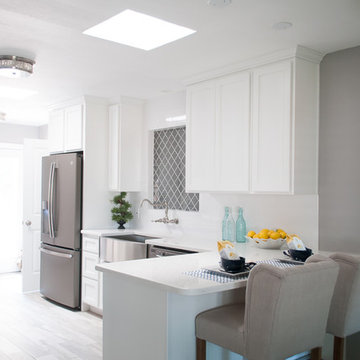
Rusty Gate Photography by Amy Weir
Cette image montre une petite arrière-cuisine nordique en L avec un évier de ferme, un placard à porte shaker, des portes de placard blanches, un plan de travail en quartz modifié, une crédence blanche, une crédence en carrelage métro, un électroménager en acier inoxydable, un sol en carrelage de porcelaine, îlot et un sol gris.
Cette image montre une petite arrière-cuisine nordique en L avec un évier de ferme, un placard à porte shaker, des portes de placard blanches, un plan de travail en quartz modifié, une crédence blanche, une crédence en carrelage métro, un électroménager en acier inoxydable, un sol en carrelage de porcelaine, îlot et un sol gris.
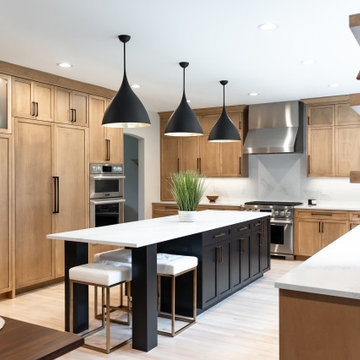
Gorgeous kitchen renovation featuring elegant maple shaker cabinets. Abundant unique features, such as concealed refrigerator and dishwasher panels, a convenient pull-out pantry, and discreetly integrated kitchen appliances. The spacious layout boasts a massive picture window with a view of the backyard.
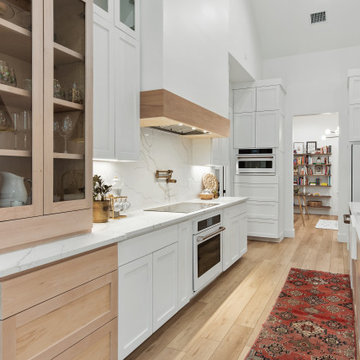
Cette image montre une cuisine ouverte nordique en L de taille moyenne avec un évier de ferme, un placard à porte shaker, des portes de placard blanches, un plan de travail en quartz modifié, une crédence blanche, une crédence en quartz modifié, un électroménager blanc, un sol en vinyl, îlot, un plan de travail blanc et poutres apparentes.
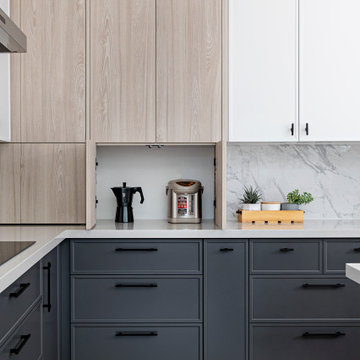
Small appliance storage idea.
Réalisation d'une grande cuisine américaine nordique en L et bois clair avec un évier encastré, un placard à porte shaker, un plan de travail en quartz modifié, une crédence grise, une crédence en carreau de porcelaine, un électroménager en acier inoxydable, parquet clair, îlot et un plan de travail blanc.
Réalisation d'une grande cuisine américaine nordique en L et bois clair avec un évier encastré, un placard à porte shaker, un plan de travail en quartz modifié, une crédence grise, une crédence en carreau de porcelaine, un électroménager en acier inoxydable, parquet clair, îlot et un plan de travail blanc.

Inspiration pour une grande cuisine ouverte nordique en U avec un évier de ferme, un placard à porte shaker, un plan de travail en quartz, une crédence blanche, une crédence en carrelage métro, un électroménager noir, parquet clair, îlot, un sol beige, un plan de travail blanc et des portes de placard noires.
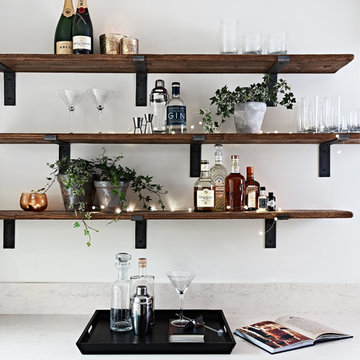
Cette image montre une petite cuisine ouverte parallèle nordique avec un placard à porte shaker, une crédence miroir et aucun îlot.
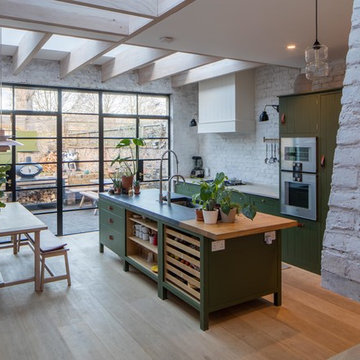
Luke Hayes
Aménagement d'une cuisine ouverte linéaire et encastrable scandinave avec un évier 2 bacs, un placard à porte shaker, des portes de placards vertess, un plan de travail en calcaire, une crédence blanche, une crédence en brique, un sol en bois brun et îlot.
Aménagement d'une cuisine ouverte linéaire et encastrable scandinave avec un évier 2 bacs, un placard à porte shaker, des portes de placards vertess, un plan de travail en calcaire, une crédence blanche, une crédence en brique, un sol en bois brun et îlot.
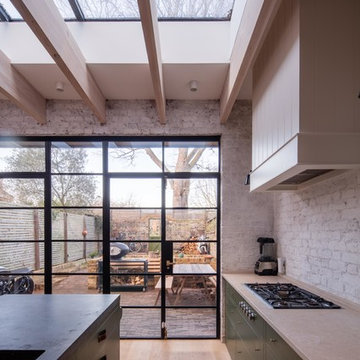
Luke Hayes
Idées déco pour une cuisine ouverte linéaire et encastrable scandinave avec un évier 2 bacs, un placard à porte shaker, des portes de placards vertess, un plan de travail en calcaire, une crédence blanche, une crédence en brique, un sol en bois brun et îlot.
Idées déco pour une cuisine ouverte linéaire et encastrable scandinave avec un évier 2 bacs, un placard à porte shaker, des portes de placards vertess, un plan de travail en calcaire, une crédence blanche, une crédence en brique, un sol en bois brun et îlot.
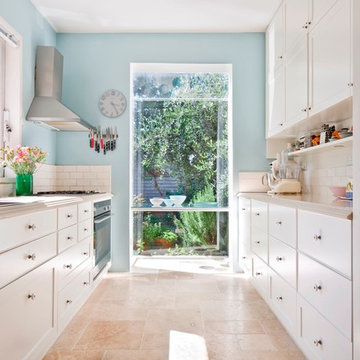
Victorian style galley kitchen in paint finish 2 pack satin enamel to match porters paint absolute white. Paneled and beaded drawers and doors. Alpine white reconstituted quantum quartz stone bench top with lambs tongue to front edge. Hand made ceramic tiles to splash back. Hidden pull out chopping board above dishwasher.
Fridge wall size: 4m wide x 2.8m high x 0.6m deep
Sink wall size: 5m wide x 0.9m high x 0.7m deep
Materials: 2 pack satin enamel paint finish to match porters paint absolute white. Alpine white reconstituted quantum quartz stone bench top. Hand made ceramic tiles.
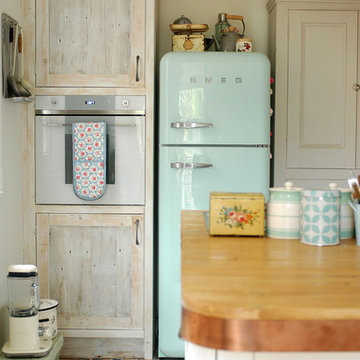
Caroline Rowland
Inspiration pour une cuisine nordique en bois clair avec un placard à porte shaker, un électroménager de couleur et îlot.
Inspiration pour une cuisine nordique en bois clair avec un placard à porte shaker, un électroménager de couleur et îlot.
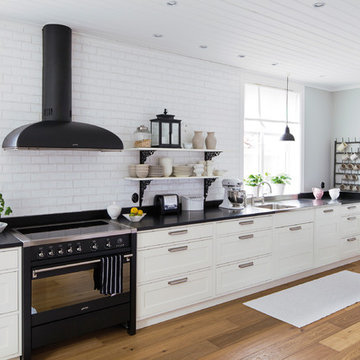
Idées déco pour une grande cuisine scandinave avec un évier 1 bac, un placard à porte shaker, un électroménager noir, un sol en bois brun et îlot.
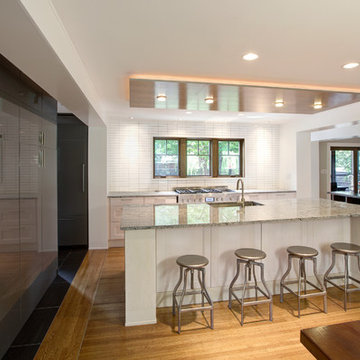
Existing Arts & Crafts Tudor modernized for open concept living - Architecture/Interiors: HAUS | Architecture - Construction Management: WERK | Build - Photo: HAUS | Architecture

In this Hell's Kitchen kitchen in midtown Manhattan, interior designer Ellen Z. Wright of Apartment Rehab NYC designed the space with storage in mind. An outcrop by the window created a narrow niche down the length of the wall that her clients didn't know what to do with. Ellen designed an 8" deep bank of upper and lower cabinets perfect for pantry and glassware storage. A wood-look tile backsplash and stone-gray floors offer an earthy, elemental vibe, and the transitional design style is great for resale value.

This 90's home received a complete transformation. A renovation on a tight timeframe meant we used our designer tricks to create a home that looks and feels completely different while keeping construction to a bare minimum. This beautiful Dulux 'Currency Creek' kitchen was custom made to fit the original kitchen layout. Opening the space up by adding glass steel framed doors and a double sided Mt Blanc fireplace allowed natural light to flood through.
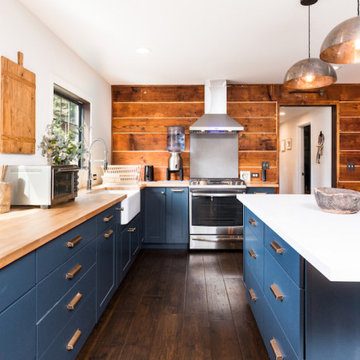
A small remodel with a striking improvement. The upgrades only removed a couple of interior walls, with no structural changes, but dramatically opened up the kitchen to the living room and dining room. New windows allowed for balanced light that accented the more modern layout.
Clients picked a mixture of finishes that freshened up the space, which some visitors to the house have described as "Scandi Chic," but while still paying homage to the original cabin that are the bones of the home.

Complete ADU Build / Kitchen area
Installation of all Cabinets, Countertops, Appliances and a fresh Paint to finish.
Exemple d'une petite arrière-cuisine scandinave en L avec un placard à porte shaker, des portes de placard grises, un plan de travail en quartz modifié, un électroménager en acier inoxydable, aucun îlot, un sol marron, un plan de travail blanc, une crédence blanche, un évier posé, sol en stratifié et une crédence en quartz modifié.
Exemple d'une petite arrière-cuisine scandinave en L avec un placard à porte shaker, des portes de placard grises, un plan de travail en quartz modifié, un électroménager en acier inoxydable, aucun îlot, un sol marron, un plan de travail blanc, une crédence blanche, un évier posé, sol en stratifié et une crédence en quartz modifié.
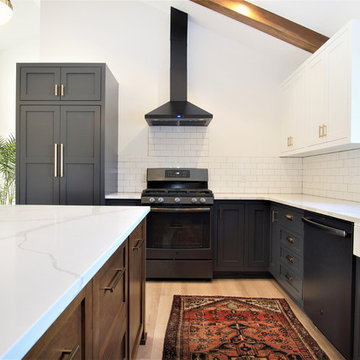
Inspiration pour une grande cuisine ouverte nordique en U avec un évier de ferme, un placard à porte shaker, des portes de placard bleues, un plan de travail en quartz, une crédence blanche, une crédence en carrelage métro, un électroménager noir, parquet clair, îlot, un sol beige et un plan de travail blanc.
Idées déco de cuisines scandinaves avec un placard à porte shaker
2