Idées déco de cuisines scandinaves avec un sol en ardoise
Trier par :
Budget
Trier par:Populaires du jour
41 - 60 sur 114 photos
1 sur 3
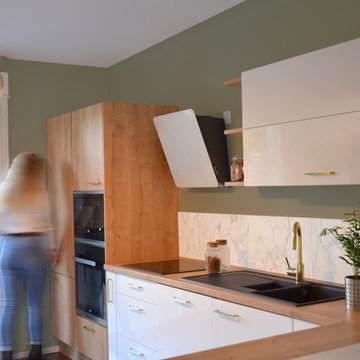
La peinture du mur donne une belle harmonie car le blanc se marie bien avec des couleurs douces et apaisantes comme avec le vert kaki dans cette maison, le marbre donne un style élégant et raffiné au plan de travail de la cuisine, le four encastré est un gain de place et se fond avec le décor facilement
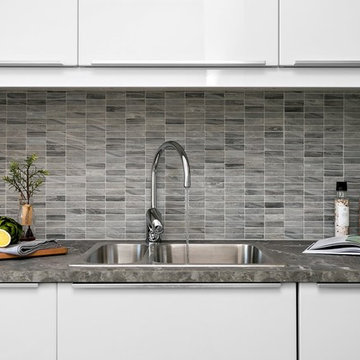
Idée de décoration pour une cuisine américaine linéaire nordique avec un évier 2 bacs, un placard à porte plane, des portes de placard blanches, un plan de travail en granite, une crédence grise, un électroménager blanc, un sol en ardoise et aucun îlot.
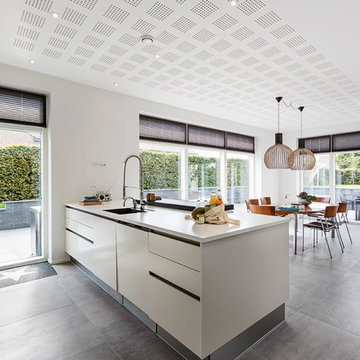
Fotograf: andre.dk/
Firma: skanlux.dk
Réalisation d'une cuisine nordique avec un sol en ardoise et un sol gris.
Réalisation d'une cuisine nordique avec un sol en ardoise et un sol gris.
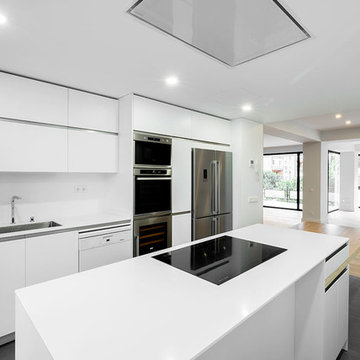
Arquitectos: David de Diego + David Velasco.
Fotógrafo: Joaquín Mosquera
Aménagement d'une grande cuisine ouverte linéaire scandinave avec un évier encastré, un placard à porte plane, des portes de placard blanches, plan de travail en marbre, une crédence blanche, une crédence en marbre, un électroménager en acier inoxydable, un sol en ardoise, îlot et un sol gris.
Aménagement d'une grande cuisine ouverte linéaire scandinave avec un évier encastré, un placard à porte plane, des portes de placard blanches, plan de travail en marbre, une crédence blanche, une crédence en marbre, un électroménager en acier inoxydable, un sol en ardoise, îlot et un sol gris.
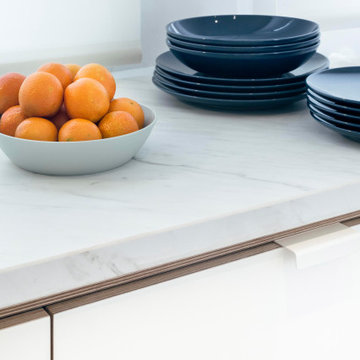
Cette photo montre une cuisine linéaire scandinave fermée et de taille moyenne avec un évier posé, un placard à porte shaker, des portes de placard blanches, un plan de travail en quartz, une crédence blanche, une crédence en marbre, un électroménager en acier inoxydable, un sol en ardoise, aucun îlot, un sol noir, un plan de travail blanc et un plafond décaissé.
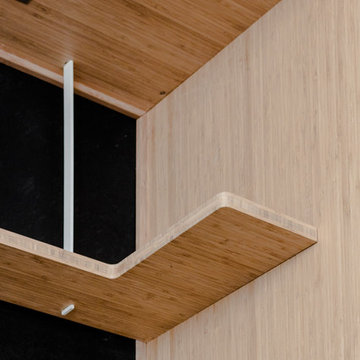
Idées déco pour une très grande cuisine américaine parallèle et encastrable scandinave en bois clair avec un évier intégré, un placard à porte affleurante, un plan de travail en inox, une crédence noire, une crédence en ardoise, un sol en ardoise, îlot et un sol noir.
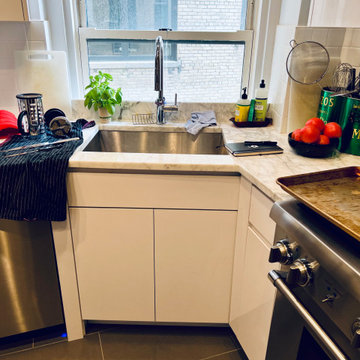
This gorgeous three bed, three bath, classic six apartment gets great light, but the kitchen needed to be renovated, opened up, and better organized to accommodate this family of four's love of gourmet cooking and entertaining. We removed the kitchen door and opened up the wall that separated it from the hallway, added new marble countertops and a marble topped island, and designed bright new custom cabinetry for the space. Custom shelving and organization were built for the pantry, including space for a wine fridge, and a brand new laundry room was created from what used to be a walk-in closet. We completely gutted and redesigned the primary bath, and also added new recessed lighting, a chandelier, and other finishing touches to the home’s light-filled living spaces. Stay tuned for more professional photos as we close out the project!
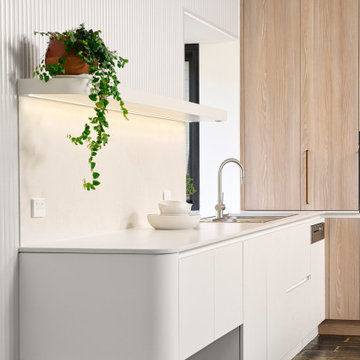
An unrecognisable kitchen transformation.
Curvaceous, enriched with warmed oak doors and velvet beige hues, the clouded concrete benches that cascade into a matte black framed bay window lined with large fluted textured wall paneling.
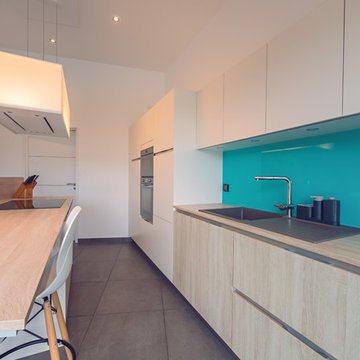
elodie meheust
Cette photo montre une grande cuisine ouverte parallèle scandinave en bois clair avec un évier 1 bac, un placard à porte affleurante, un plan de travail en stratifié, une crédence bleue, une crédence en feuille de verre, un électroménager en acier inoxydable, un sol en ardoise, îlot et un sol gris.
Cette photo montre une grande cuisine ouverte parallèle scandinave en bois clair avec un évier 1 bac, un placard à porte affleurante, un plan de travail en stratifié, une crédence bleue, une crédence en feuille de verre, un électroménager en acier inoxydable, un sol en ardoise, îlot et un sol gris.
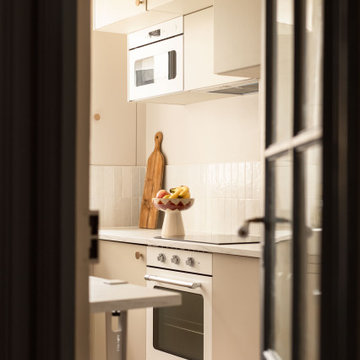
Une cuisine fonctionnelle et épurée.
Inspiration pour une petite cuisine linéaire et beige et blanche nordique fermée avec un évier encastré, plan de travail en marbre, une crédence blanche, une crédence en céramique, un électroménager en acier inoxydable, un sol en ardoise, un sol rouge, un plan de travail blanc et fenêtre au-dessus de l'évier.
Inspiration pour une petite cuisine linéaire et beige et blanche nordique fermée avec un évier encastré, plan de travail en marbre, une crédence blanche, une crédence en céramique, un électroménager en acier inoxydable, un sol en ardoise, un sol rouge, un plan de travail blanc et fenêtre au-dessus de l'évier.
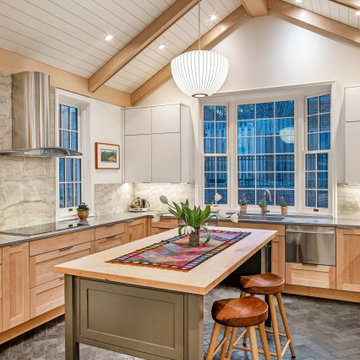
Exemple d'une arrière-cuisine scandinave en U de taille moyenne avec un évier encastré, un placard à porte plane, des portes de placard blanches, un plan de travail en inox, une crédence beige, une crédence en quartz modifié, un électroménager en acier inoxydable, un sol en ardoise, îlot, un sol noir et un plafond à caissons.
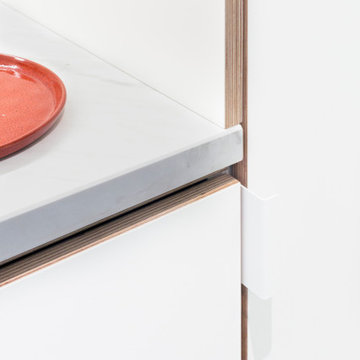
Cette photo montre une cuisine linéaire scandinave fermée et de taille moyenne avec un évier posé, un placard à porte shaker, des portes de placard blanches, un plan de travail en quartz, une crédence blanche, une crédence en marbre, un électroménager en acier inoxydable, un sol en ardoise, aucun îlot, un sol noir, un plan de travail blanc et un plafond décaissé.
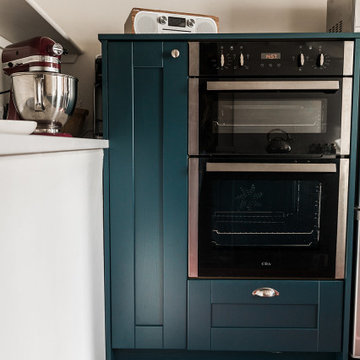
Basement Kitchen design with 5 pieces shaker door base cabinets in blue and light grey wall units. Quartz worktop, up stand and splashback.
Walls and ceiling all painted the same colour to create a light and airy feel
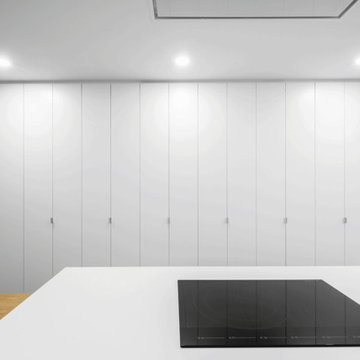
Arquitectos: David de Diego + David Velasco.
Fotógrafo: Joaquín Mosquera
Aménagement d'une grande cuisine ouverte linéaire scandinave avec un évier encastré, un placard à porte plane, des portes de placard blanches, plan de travail en marbre, une crédence blanche, une crédence en marbre, un électroménager en acier inoxydable, un sol en ardoise, îlot et un sol gris.
Aménagement d'une grande cuisine ouverte linéaire scandinave avec un évier encastré, un placard à porte plane, des portes de placard blanches, plan de travail en marbre, une crédence blanche, une crédence en marbre, un électroménager en acier inoxydable, un sol en ardoise, îlot et un sol gris.
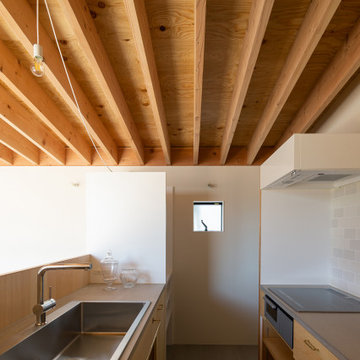
Inspiration pour une cuisine américaine parallèle nordique avec un évier posé, un sol en ardoise, îlot, un sol gris, un plan de travail gris et un plafond à caissons.
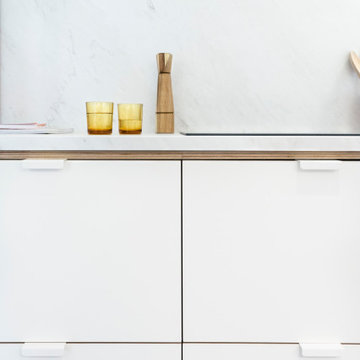
Idée de décoration pour une cuisine linéaire nordique fermée et de taille moyenne avec un évier posé, un placard à porte shaker, des portes de placard blanches, un plan de travail en quartz, une crédence blanche, une crédence en marbre, un électroménager en acier inoxydable, un sol en ardoise, aucun îlot, un sol noir, un plan de travail blanc et un plafond décaissé.
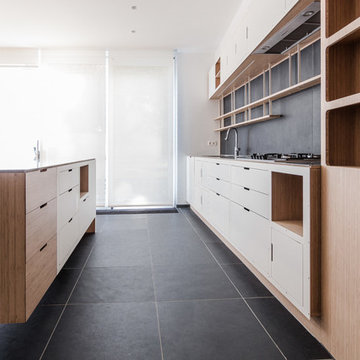
Exemple d'une très grande cuisine américaine parallèle et encastrable scandinave en bois clair avec un évier intégré, un placard à porte affleurante, un plan de travail en inox, une crédence noire, une crédence en ardoise, un sol en ardoise, îlot et un sol noir.
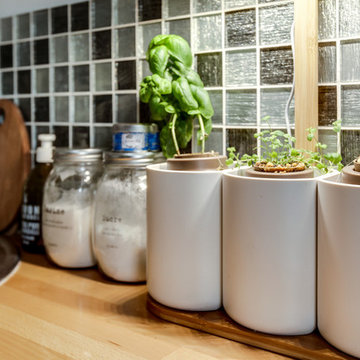
didier guillot-Meero
Aménagement d'une petite cuisine ouverte encastrable scandinave en L avec un évier encastré, un placard à porte plane, des portes de placards vertess, un plan de travail en bois, une crédence verte, une crédence en céramique, un sol en ardoise et un sol gris.
Aménagement d'une petite cuisine ouverte encastrable scandinave en L avec un évier encastré, un placard à porte plane, des portes de placards vertess, un plan de travail en bois, une crédence verte, une crédence en céramique, un sol en ardoise et un sol gris.
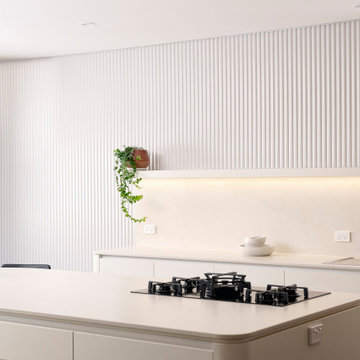
An unrecognisable kitchen transformation.
Curvaceous, enriched with warmed oak doors and velvet beige hues, the clouded concrete benches that cascade into a matte black framed bay window lined with large fluted textured wall paneling.
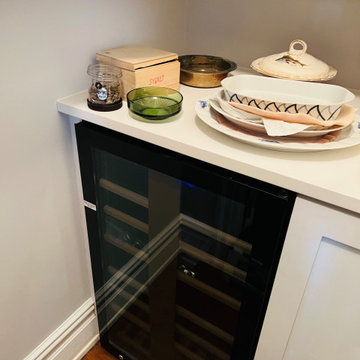
This gorgeous three bed, three bath, classic six apartment gets great light, but the kitchen needed to be renovated, opened up, and better organized to accommodate this family of four's love of gourmet cooking and entertaining. We removed the kitchen door and opened up the wall that separated it from the hallway, added new marble countertops and a marble topped island, and designed bright new custom cabinetry for the space. Custom shelving and organization were built for the pantry, including space for a wine fridge, and a brand new laundry room was created from what used to be a walk-in closet. We completely gutted and redesigned the primary bath, and also added new recessed lighting, a chandelier, and other finishing touches to the home’s light-filled living spaces. Stay tuned for more professional photos as we close out the project!
Idées déco de cuisines scandinaves avec un sol en ardoise
3