Idées déco de cuisines scandinaves avec un sol gris
Trier par :
Budget
Trier par:Populaires du jour
161 - 180 sur 2 430 photos
1 sur 3

Amos Goldreich Architecture has completed an asymmetric brick extension that celebrates light and modern life for a young family in North London. The new layout gives the family distinct kitchen, dining and relaxation zones, and views to the large rear garden from numerous angles within the home.
The owners wanted to update the property in a way that would maximise the available space and reconnect different areas while leaving them clearly defined. Rather than building the common, open box extension, Amos Goldreich Architecture created distinctly separate yet connected spaces both externally and internally using an asymmetric form united by pale white bricks.
Previously the rear plan of the house was divided into a kitchen, dining room and conservatory. The kitchen and dining room were very dark; the kitchen was incredibly narrow and the late 90’s UPVC conservatory was thermally inefficient. Bringing in natural light and creating views into the garden where the clients’ children often spend time playing were both important elements of the brief. Amos Goldreich Architecture designed a large X by X metre box window in the centre of the sitting room that offers views from both the sitting area and dining table, meaning the clients can keep an eye on the children while working or relaxing.
Amos Goldreich Architecture enlivened and lightened the home by working with materials that encourage the diffusion of light throughout the spaces. Exposed timber rafters create a clever shelving screen, functioning both as open storage and a permeable room divider to maintain the connection between the sitting area and kitchen. A deep blue kitchen with plywood handle detailing creates balance and contrast against the light tones of the pale timber and white walls.
The new extension is clad in white bricks which help to bounce light around the new interiors, emphasise the freshness and newness, and create a clear, distinct separation from the existing part of the late Victorian semi-detached London home. Brick continues to make an impact in the patio area where Amos Goldreich Architecture chose to use Stone Grey brick pavers for their muted tones and durability. A sedum roof spans the entire extension giving a beautiful view from the first floor bedrooms. The sedum roof also acts to encourage biodiversity and collect rainwater.
Continues
Amos Goldreich, Director of Amos Goldreich Architecture says:
“The Framework House was a fantastic project to work on with our clients. We thought carefully about the space planning to ensure we met the brief for distinct zones, while also keeping a connection to the outdoors and others in the space.
“The materials of the project also had to marry with the new plan. We chose to keep the interiors fresh, calm, and clean so our clients could adapt their future interior design choices easily without the need to renovate the space again.”
Clients, Tom and Jennifer Allen say:
“I couldn’t have envisioned having a space like this. It has completely changed the way we live as a family for the better. We are more connected, yet also have our own spaces to work, eat, play, learn and relax.”
“The extension has had an impact on the entire house. When our son looks out of his window on the first floor, he sees a beautiful planted roof that merges with the garden.”
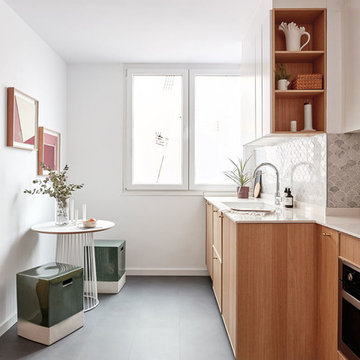
CARLA CAPDEVILLA
Exemple d'une cuisine américaine linéaire scandinave en bois clair de taille moyenne avec un placard à porte plane, une crédence grise, une crédence en marbre, un sol en vinyl, aucun îlot, un sol gris, un plan de travail blanc et un évier 1 bac.
Exemple d'une cuisine américaine linéaire scandinave en bois clair de taille moyenne avec un placard à porte plane, une crédence grise, une crédence en marbre, un sol en vinyl, aucun îlot, un sol gris, un plan de travail blanc et un évier 1 bac.
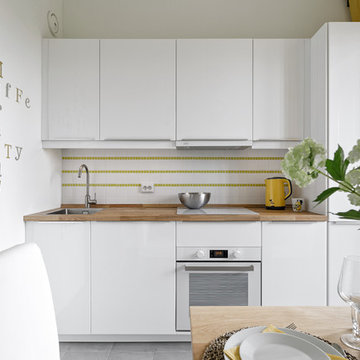
Inspiration pour une petite cuisine linéaire nordique fermée avec un évier posé, un placard à porte plane, des portes de placard blanches, un plan de travail en bois, une crédence blanche, un électroménager blanc, aucun îlot, un sol gris et un plan de travail marron.
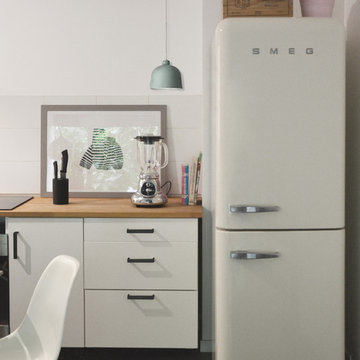
Le studio fait paraître plus grand et plus lumineux avec le design scandinave qui est très minimaliste et épuré. La peinture blanche permettant de faire illusion et d'avoir une plus grande pièce lumineuse, le blanc est intemporel et permet de décorer sa maison avec un style minimaliste qui rendra l'intérieur cocooning avec une belle harmonie
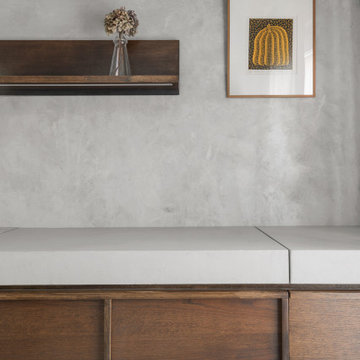
Top della cucina con anta chiusa.
Aménagement d'une petite cuisine linéaire scandinave en bois foncé fermée avec un plan de travail en béton, une crédence grise, sol en béton ciré, aucun îlot, un sol gris et un plan de travail gris.
Aménagement d'une petite cuisine linéaire scandinave en bois foncé fermée avec un plan de travail en béton, une crédence grise, sol en béton ciré, aucun îlot, un sol gris et un plan de travail gris.
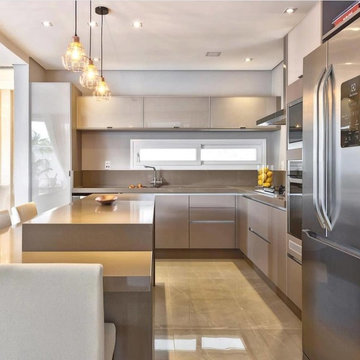
Idées déco pour une petite cuisine américaine scandinave en U avec un évier encastré, un placard à porte plane, des portes de placard beiges, un plan de travail en quartz modifié, une crédence beige, une crédence en dalle de pierre, un électroménager en acier inoxydable, un sol en ardoise, une péninsule, un sol gris et un plan de travail beige.

Kitchen refurbishment, ground floor WC and new rear crittall style glazing opening up onto rear garden.
Photos by Malcolm Menzies / 82mm
Idées déco pour une cuisine américaine encastrable scandinave en L de taille moyenne avec un évier encastré, un placard à porte plane, des portes de placard turquoises, un plan de travail en surface solide, une crédence blanche, une crédence en carrelage métro, un sol en carrelage de porcelaine, aucun îlot, un sol gris et un plan de travail blanc.
Idées déco pour une cuisine américaine encastrable scandinave en L de taille moyenne avec un évier encastré, un placard à porte plane, des portes de placard turquoises, un plan de travail en surface solide, une crédence blanche, une crédence en carrelage métro, un sol en carrelage de porcelaine, aucun îlot, un sol gris et un plan de travail blanc.
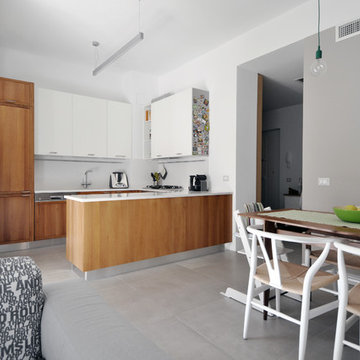
Cucina
Cette image montre une petite cuisine américaine nordique en U et bois brun avec un évier posé, un placard avec porte à panneau encastré, un plan de travail en quartz modifié, une crédence beige, une crédence en marbre, un électroménager en acier inoxydable, un sol en carrelage de céramique, un sol gris et un plan de travail beige.
Cette image montre une petite cuisine américaine nordique en U et bois brun avec un évier posé, un placard avec porte à panneau encastré, un plan de travail en quartz modifié, une crédence beige, une crédence en marbre, un électroménager en acier inoxydable, un sol en carrelage de céramique, un sol gris et un plan de travail beige.
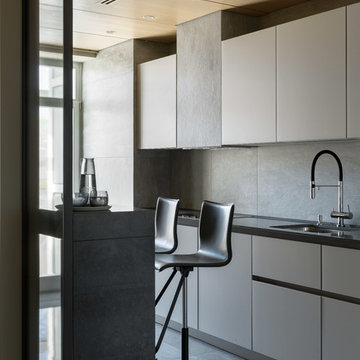
Барные стулья - Cattelan Italia
Аксессуары Design Boom
Фарфоровый сервиз KS ceramics
Cette image montre une grande cuisine ouverte linéaire nordique avec un évier encastré, un placard à porte plane, des portes de placard grises, une crédence grise, aucun îlot, un sol gris et plan de travail noir.
Cette image montre une grande cuisine ouverte linéaire nordique avec un évier encastré, un placard à porte plane, des portes de placard grises, une crédence grise, aucun îlot, un sol gris et plan de travail noir.
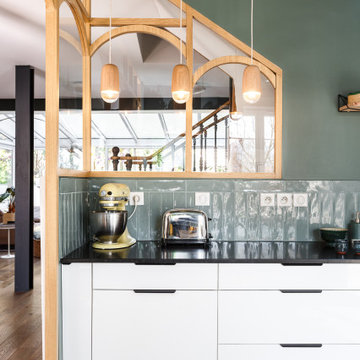
Idée de décoration pour une cuisine encastrable nordique en L fermée et de taille moyenne avec un évier encastré, un placard à porte plane, des portes de placard blanches, un plan de travail en granite, une crédence verte, une crédence en céramique, un sol en carrelage de céramique, aucun îlot, un sol gris et plan de travail noir.
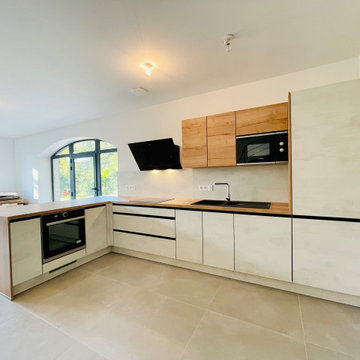
Cette image montre une grande cuisine ouverte encastrable et blanche et bois nordique en L avec un évier encastré, un sol en carrelage de céramique, une péninsule et un sol gris.
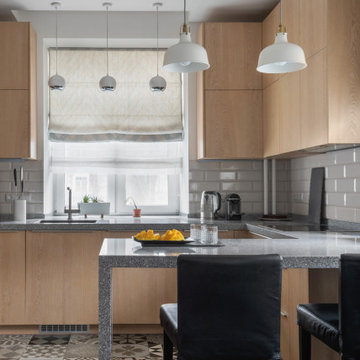
Cette photo montre une cuisine américaine blanche et bois scandinave en U et bois brun de taille moyenne avec un évier encastré, un placard à porte plane, un plan de travail en surface solide, une crédence blanche, une crédence en céramique, un électroménager en acier inoxydable, un sol en carrelage de céramique, îlot, un sol gris, un plan de travail gris, un plafond décaissé et fenêtre au-dessus de l'évier.
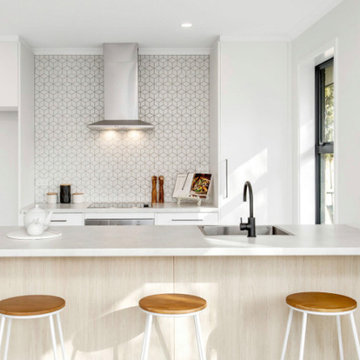
Galley kitchen with Prime Laminate White Concrete Matera benchtops, Ptarmigans Wing Matt cabinetry, Melteca Seasoned Oak backing panels and Archant Sarnen anthracite handles.
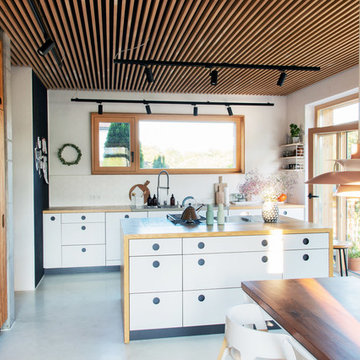
Exemple d'une cuisine américaine parallèle scandinave avec un évier posé, un placard à porte plane, des portes de placard blanches, un plan de travail en bois, une crédence blanche, sol en béton ciré, îlot, un sol gris et un plan de travail marron.

Exemple d'une grande cuisine ouverte parallèle scandinave en bois brun avec un placard à porte plane, un plan de travail en surface solide, une crédence métallisée, une crédence en feuille de verre, un électroménager en acier inoxydable, un sol en carrelage de céramique, îlot et un sol gris.
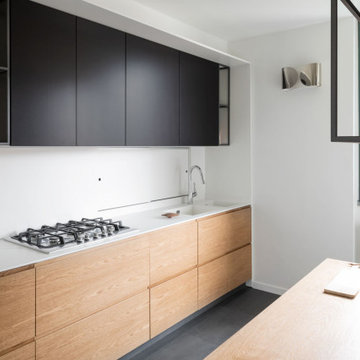
Foto: Federico Villa
Aménagement d'une grande cuisine américaine scandinave en L et bois clair avec un évier encastré, un placard à porte plane, un plan de travail en quartz modifié, une crédence blanche, un électroménager en acier inoxydable, un sol en carrelage de porcelaine, aucun îlot, un sol gris et un plan de travail blanc.
Aménagement d'une grande cuisine américaine scandinave en L et bois clair avec un évier encastré, un placard à porte plane, un plan de travail en quartz modifié, une crédence blanche, un électroménager en acier inoxydable, un sol en carrelage de porcelaine, aucun îlot, un sol gris et un plan de travail blanc.
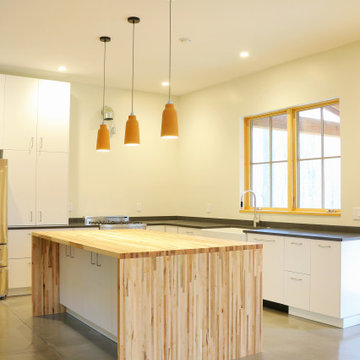
From the outside this one of a kind modern farmhouse home is set off by the contrasting materials of the Shou Sugi Ban Siding, exposed douglas fir accents and steel metal roof while the inside boasts a clean lined modern aesthetic equipped with a wood fired pizza oven. Through the design and planning phases of this home we developed a simple form that could be both beautiful and every efficient. This home is ready to be net zero with the future addition of renewable resource strategies (ie. solar panels).
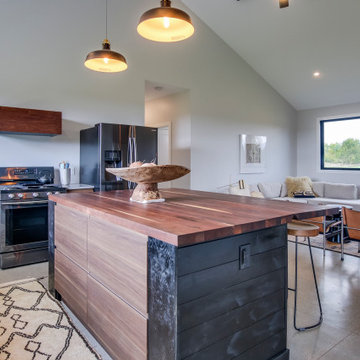
Réalisation d'une cuisine ouverte nordique en L et bois brun avec un évier encastré, un placard à porte plane, un plan de travail en bois, un électroménager en acier inoxydable, sol en béton ciré, îlot, un sol gris et un plan de travail marron.

Планировочное решение: Миловзорова Наталья
Концепция: Миловзорова Наталья
Визуализация: Мовляйко Роман
Рабочая документация: Миловзорова Наталья, Царевская Ольга
Спецификация и смета: Царевская Ольга
Закупки: Миловзорова Наталья, Царевская Ольга
Авторский надзор: Миловзорова Наталья, Царевская Ольга
Фотограф: Лоскутов Михаил
Стиль: Соболева Дарья
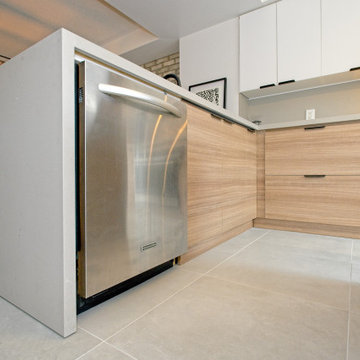
A minimalist kitchen is like the no-makeup makeup! Everything is well thought out throughout the space!
Réalisation d'une cuisine américaine nordique en L et bois clair de taille moyenne avec un évier encastré, un placard à porte plane, un plan de travail en quartz, une crédence grise, une crédence en carreau de porcelaine, un électroménager en acier inoxydable, un sol en carrelage de céramique, îlot, un sol gris et un plan de travail gris.
Réalisation d'une cuisine américaine nordique en L et bois clair de taille moyenne avec un évier encastré, un placard à porte plane, un plan de travail en quartz, une crédence grise, une crédence en carreau de porcelaine, un électroménager en acier inoxydable, un sol en carrelage de céramique, îlot, un sol gris et un plan de travail gris.
Idées déco de cuisines scandinaves avec un sol gris
9