Idées déco de cuisines scandinaves avec une crédence en mosaïque
Trier par :
Budget
Trier par:Populaires du jour
61 - 80 sur 401 photos
1 sur 3
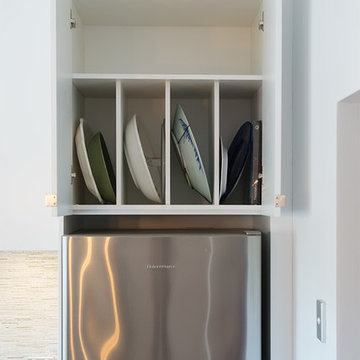
Adrienne Bizzarri Photography
Inspiration pour une grande cuisine nordique en L et bois clair fermée avec un évier encastré, un placard à porte plane, un plan de travail en quartz modifié, une crédence grise, une crédence en mosaïque, un électroménager en acier inoxydable, parquet clair et îlot.
Inspiration pour une grande cuisine nordique en L et bois clair fermée avec un évier encastré, un placard à porte plane, un plan de travail en quartz modifié, une crédence grise, une crédence en mosaïque, un électroménager en acier inoxydable, parquet clair et îlot.
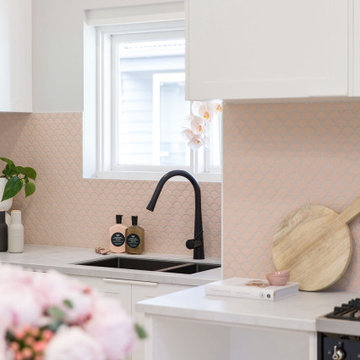
Dreamy Hampton style cabinetry
Inspiration pour une petite cuisine américaine nordique en L avec un évier encastré, un placard avec porte à panneau encastré, des portes de placard blanches, un plan de travail en quartz modifié, une crédence rose, une crédence en mosaïque, un électroménager noir, un sol en bois brun, îlot et un plan de travail blanc.
Inspiration pour une petite cuisine américaine nordique en L avec un évier encastré, un placard avec porte à panneau encastré, des portes de placard blanches, un plan de travail en quartz modifié, une crédence rose, une crédence en mosaïque, un électroménager noir, un sol en bois brun, îlot et un plan de travail blanc.
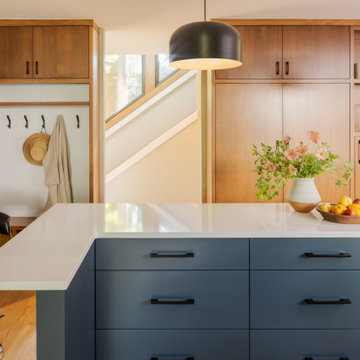
This 1972 NW Contemporary home had great potential from the start with interesting architecture and West Hills Portland location with mature landscaping. The kitchen and powder bath lacked style and needed serious updating. From the cramped layout and closed off feel in the kitchen to heavy texture and original 1970’s décor in the Powder bath, it was time for a change.
The main wall between the kitchen and Family room was removed and the kitchen entry was widened which made the kitchen feel more integrated and brighter. All existing hardwoods and dark 70’s brick in the Entry were replaced with 4” natural white oak hardwoods, which further connected and updated the kitchen and adjacent rooms. The new kitchen layout gave way to a large island and more useful storage and a better flow.
The “Sea Serpent” blue on the island is complemented with the stained Alder and white for a fresh element. Open cubbies in Alder cubbies and white Kanso mosaic tile from Ann Sacks grouted in black all add interest to this warm, clean-lined Scandinavian vibe for this young family.
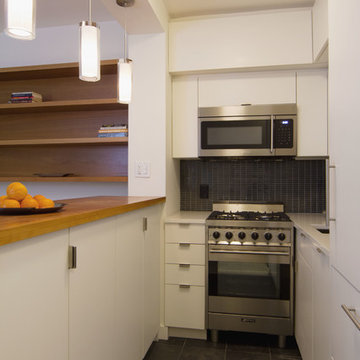
Aménagement d'une petite cuisine ouverte scandinave en U avec un évier encastré, un placard à porte plane, des portes de placard blanches, un plan de travail en bois, une crédence grise, une crédence en mosaïque, un électroménager en acier inoxydable, un sol en ardoise, une péninsule, un sol gris et un plan de travail marron.
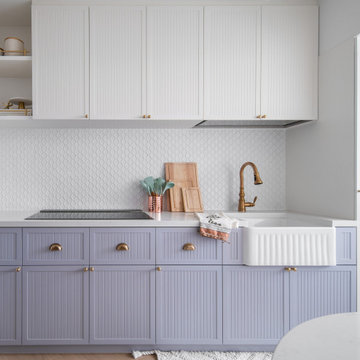
Exemple d'une cuisine linéaire scandinave avec un évier de ferme, un placard avec porte à panneau encastré, des portes de placard violettes, une crédence blanche, une crédence en mosaïque, un sol en bois brun, un sol marron et un plan de travail blanc.
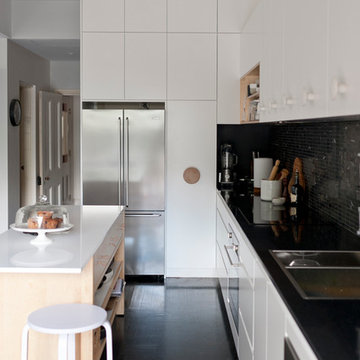
Simon Kenny
Idées déco pour une cuisine scandinave avec un évier posé, une crédence noire, une crédence en mosaïque, un électroménager en acier inoxydable, des portes de placard blanches, un placard à porte plane et un sol noir.
Idées déco pour une cuisine scandinave avec un évier posé, une crédence noire, une crédence en mosaïque, un électroménager en acier inoxydable, des portes de placard blanches, un placard à porte plane et un sol noir.
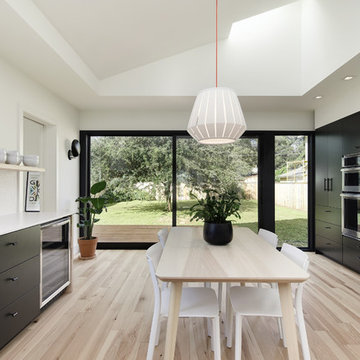
Inspiration pour une cuisine américaine nordique avec un placard à porte plane, des portes de placard noires, une crédence blanche, une crédence en mosaïque, un électroménager en acier inoxydable, parquet clair, un sol beige et un plan de travail blanc.
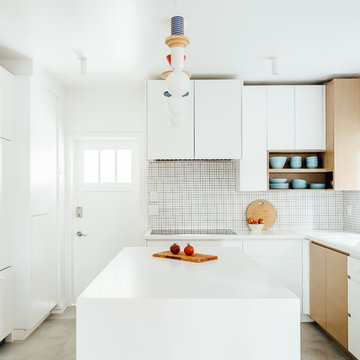
Kerri Fukui
Cette photo montre une cuisine encastrable et bicolore scandinave en L de taille moyenne avec un placard à porte plane, des portes de placard blanches, une crédence blanche, îlot, un sol gris, un plan de travail blanc, un évier 1 bac, une crédence en mosaïque, sol en béton ciré et fenêtre au-dessus de l'évier.
Cette photo montre une cuisine encastrable et bicolore scandinave en L de taille moyenne avec un placard à porte plane, des portes de placard blanches, une crédence blanche, îlot, un sol gris, un plan de travail blanc, un évier 1 bac, une crédence en mosaïque, sol en béton ciré et fenêtre au-dessus de l'évier.
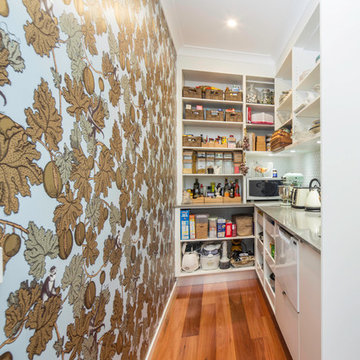
Nathan Lanham Photography
Exemple d'une petite cuisine linéaire scandinave fermée avec des portes de placard blanches, un plan de travail en quartz modifié, une crédence blanche, une crédence en mosaïque, un électroménager blanc, un sol en bois brun, aucun îlot et un sol marron.
Exemple d'une petite cuisine linéaire scandinave fermée avec des portes de placard blanches, un plan de travail en quartz modifié, une crédence blanche, une crédence en mosaïque, un électroménager blanc, un sol en bois brun, aucun îlot et un sol marron.
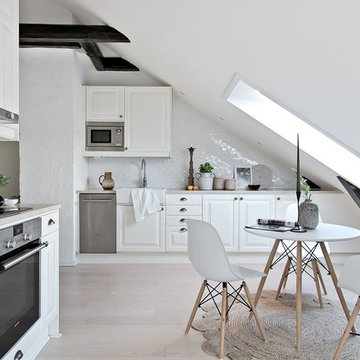
Bjurfors/ SE360
Idée de décoration pour une cuisine nordique en L de taille moyenne et fermée avec des portes de placard blanches, une crédence blanche, une crédence en mosaïque, un électroménager en acier inoxydable, aucun îlot, un sol beige, un évier de ferme, un placard avec porte à panneau surélevé, parquet clair et un plan de travail gris.
Idée de décoration pour une cuisine nordique en L de taille moyenne et fermée avec des portes de placard blanches, une crédence blanche, une crédence en mosaïque, un électroménager en acier inoxydable, aucun îlot, un sol beige, un évier de ferme, un placard avec porte à panneau surélevé, parquet clair et un plan de travail gris.
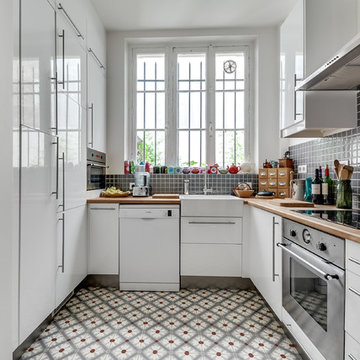
Meero
Idée de décoration pour une cuisine grise et blanche nordique en U fermée et de taille moyenne avec des portes de placard blanches, un plan de travail en bois, une crédence grise, un électroménager en acier inoxydable, aucun îlot, un évier de ferme, un placard à porte affleurante, une crédence en mosaïque et carreaux de ciment au sol.
Idée de décoration pour une cuisine grise et blanche nordique en U fermée et de taille moyenne avec des portes de placard blanches, un plan de travail en bois, une crédence grise, un électroménager en acier inoxydable, aucun îlot, un évier de ferme, un placard à porte affleurante, une crédence en mosaïque et carreaux de ciment au sol.
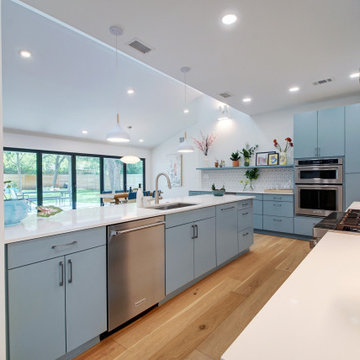
A single-story ranch house in Austin received a new look with a two-story addition, bringing tons of natural light into the living areas.
Cette image montre une grande cuisine ouverte nordique en L avec un évier encastré, un placard à porte plane, des portes de placard bleues, un plan de travail en quartz modifié, une crédence blanche, une crédence en mosaïque, un électroménager en acier inoxydable, parquet clair, une péninsule, un sol marron et un plan de travail blanc.
Cette image montre une grande cuisine ouverte nordique en L avec un évier encastré, un placard à porte plane, des portes de placard bleues, un plan de travail en quartz modifié, une crédence blanche, une crédence en mosaïque, un électroménager en acier inoxydable, parquet clair, une péninsule, un sol marron et un plan de travail blanc.
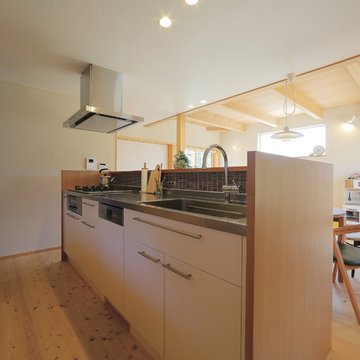
Inspiration pour une cuisine ouverte parallèle nordique en bois clair avec un évier intégré, un placard à porte plane, un plan de travail en inox, une crédence marron, une crédence en mosaïque, un électroménager en acier inoxydable, parquet clair et îlot.
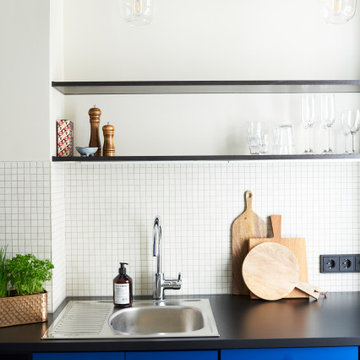
Blick in die blaue Küche
Cette photo montre une petite cuisine ouverte scandinave en L avec un évier 1 bac, un placard à porte plane, des portes de placard bleues, un plan de travail en stratifié, une crédence beige, une crédence en mosaïque, un électroménager en acier inoxydable, aucun îlot et plan de travail noir.
Cette photo montre une petite cuisine ouverte scandinave en L avec un évier 1 bac, un placard à porte plane, des portes de placard bleues, un plan de travail en stratifié, une crédence beige, une crédence en mosaïque, un électroménager en acier inoxydable, aucun îlot et plan de travail noir.
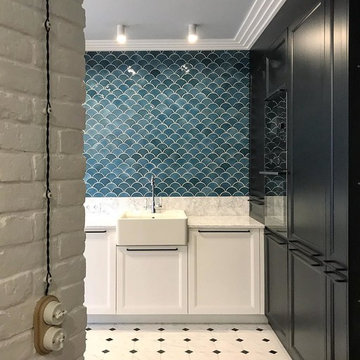
Спасибо дизайн студии Quadrum Studio, что вставили в свой проект нашу керамическую плитку ручной работы "Веер". Плитка прекрасно вписалась в кухонный интерьер и создаёт душевную ауру. Плитка покрыта глазурью с эффектом кракле в цвете PCR-08.
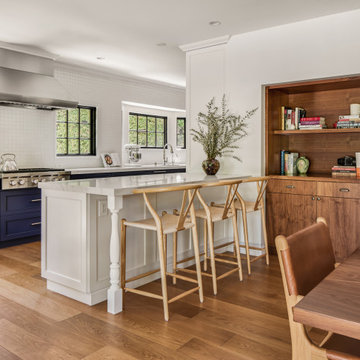
Kitchen with bar seating from Dining Room
Inspiration pour une cuisine américaine blanche et bois nordique de taille moyenne avec un placard à porte shaker, des portes de placard bleues, un plan de travail en surface solide, une crédence blanche, une crédence en mosaïque, un électroménager en acier inoxydable, un sol en bois brun, une péninsule, un sol beige, un plan de travail blanc et un évier 1 bac.
Inspiration pour une cuisine américaine blanche et bois nordique de taille moyenne avec un placard à porte shaker, des portes de placard bleues, un plan de travail en surface solide, une crédence blanche, une crédence en mosaïque, un électroménager en acier inoxydable, un sol en bois brun, une péninsule, un sol beige, un plan de travail blanc et un évier 1 bac.
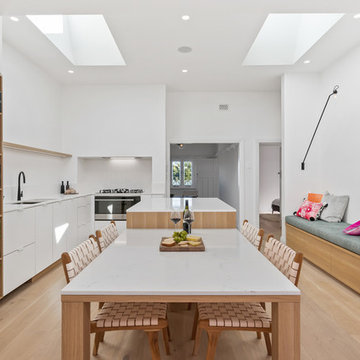
Builder: Unique Residence
Photography: Crib Creative
Cette photo montre une cuisine américaine scandinave en L de taille moyenne avec un évier encastré, un placard à porte plane, des portes de placard blanches, un plan de travail en quartz modifié, une crédence blanche, une crédence en mosaïque, un électroménager noir, un sol en bois brun, îlot, un sol marron et un plan de travail blanc.
Cette photo montre une cuisine américaine scandinave en L de taille moyenne avec un évier encastré, un placard à porte plane, des portes de placard blanches, un plan de travail en quartz modifié, une crédence blanche, une crédence en mosaïque, un électroménager noir, un sol en bois brun, îlot, un sol marron et un plan de travail blanc.
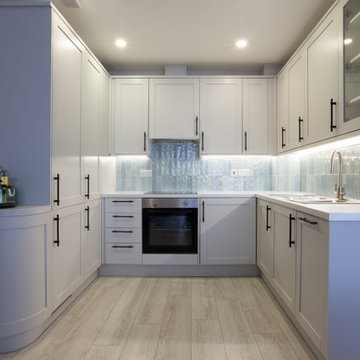
Fully refurbished two bedroom, two bathroom apartment.
Removed walls and redesigned new kitchen. All apartment was refitted with new floors, new window treatments, repainted, restyled.
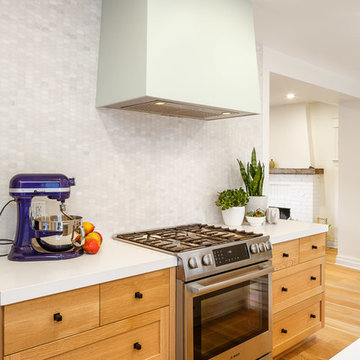
Design & Supply - Astro Design Centre, Ottawa Canada
Photo credit: Doublespace Photography.
Knowing we wanted to maximize the amount of light and keep the Scandinavian feel, lots of white and blonde woods were used. 6” wide wire-brushed white oak flooring was installed. Farrow & Ball No.2001 Strong White was used on all walls, ceiling and trim. The existing brick fireplace was painted in No.2001 as well to create subtle texture. All interior & exterior doors were then painted out in Farrow & Ball No.31 Railings for a deep inky blue black contrast. The kitchen cabinetry is a combination of natural quarter sawn white oak and matte lacquer maple all done in Astro’s House Brand cabinetry. Simple matte black square knobs complete with back-plate create a crisp graphic quality to warm bright kitchen. The counters are a combination of Caesarstone 1141 Pure White quartz created the low maintenance hardworking surface needed for a young family. Along the stove wall a subtle backsplash was installed. The marble mosaic from Montreal’s very own MUD Tile (sold exclusively via Astro), was used to create depth, elongated hexagon Rock Salt mosaic nods toward the Scandinavian arts and crafts movement. A simple drywall hood fan was used against the mosaic. The fan was painted out in Farrow & Ball’s No.269 Cabbage White to pull the pastel green out of the mosaic.
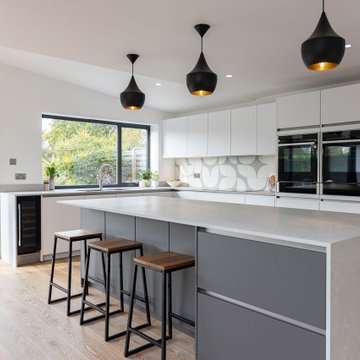
Sometimes less is undoubtedly more, and this kitchen is no exception.
Our client in St Albans already had a beautiful large space, but they wanted to utilise it and create a multi-functional room.
This kitchen is the Nobilia Touch in Alpine White, and the statement island is Slate Grey Line-N handless in Matt.
Both teamed with the Caesarstone Airy Concrete they create a look that is elegant, simple and stunning.
Idées déco de cuisines scandinaves avec une crédence en mosaïque
4