Cuisine
Trier par :
Budget
Trier par:Populaires du jour
1 - 20 sur 206 photos
1 sur 3
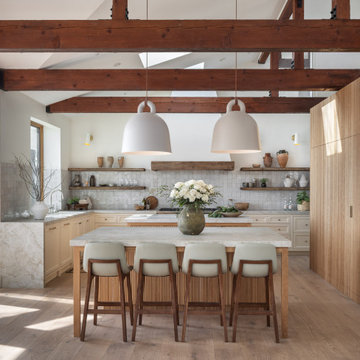
Cette image montre une cuisine encastrable sud-ouest américain en U avec un placard à porte shaker, des portes de placard blanches, une crédence grise, parquet clair, 2 îlots, un sol beige, un plan de travail gris et poutres apparentes.
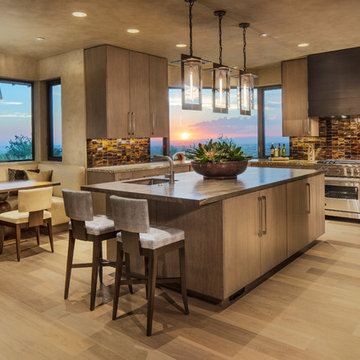
Cette photo montre une cuisine sud-ouest américain en bois brun avec un évier encastré, un placard à porte plane, un électroménager en acier inoxydable, parquet clair, îlot, un sol beige et un plan de travail marron.

This Boulder, Colorado remodel by fuentesdesign demonstrates the possibility of renewal in American suburbs, and Passive House design principles. Once an inefficient single story 1,000 square-foot ranch house with a forced air furnace, has been transformed into a two-story, solar powered 2500 square-foot three bedroom home ready for the next generation.
The new design for the home is modern with a sustainable theme, incorporating a palette of natural materials including; reclaimed wood finishes, FSC-certified pine Zola windows and doors, and natural earth and lime plasters that soften the interior and crisp contemporary exterior with a flavor of the west. A Ninety-percent efficient energy recovery fresh air ventilation system provides constant filtered fresh air to every room. The existing interior brick was removed and replaced with insulation. The remaining heating and cooling loads are easily met with the highest degree of comfort via a mini-split heat pump, the peak heat load has been cut by a factor of 4, despite the house doubling in size. During the coldest part of the Colorado winter, a wood stove for ambiance and low carbon back up heat creates a special place in both the living and kitchen area, and upstairs loft.
This ultra energy efficient home relies on extremely high levels of insulation, air-tight detailing and construction, and the implementation of high performance, custom made European windows and doors by Zola Windows. Zola’s ThermoPlus Clad line, which boasts R-11 triple glazing and is thermally broken with a layer of patented German Purenit®, was selected for the project. These windows also provide a seamless indoor/outdoor connection, with 9′ wide folding doors from the dining area and a matching 9′ wide custom countertop folding window that opens the kitchen up to a grassy court where mature trees provide shade and extend the living space during the summer months.
With air-tight construction, this home meets the Passive House Retrofit (EnerPHit) air-tightness standard of
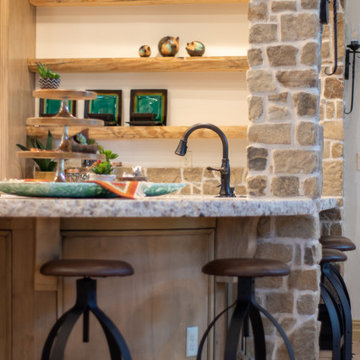
Inspiration pour une grande cuisine sud-ouest américain en L avec un évier de ferme, un plan de travail en granite, un électroménager en acier inoxydable, parquet clair, aucun îlot, un sol beige et un plan de travail blanc.
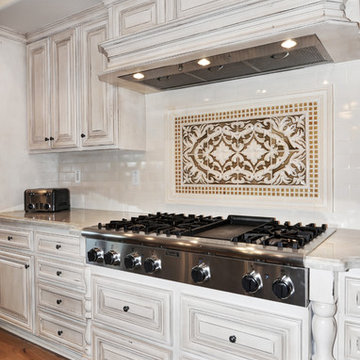
Inspiration pour une grande cuisine américaine sud-ouest américain en L et bois vieilli avec un évier de ferme, un placard avec porte à panneau surélevé, un plan de travail en bois, une crédence blanche, une crédence en céramique, un électroménager en acier inoxydable, parquet clair et îlot.

Such an exciting transformation for this sweet family. A modern take on Southwest design has us swooning over these neutrals with bold and fun pops of color and accents that showcase the gorgeous footprint of this kitchen, dining, and drop zone to expertly tuck away the belonging of a busy family!
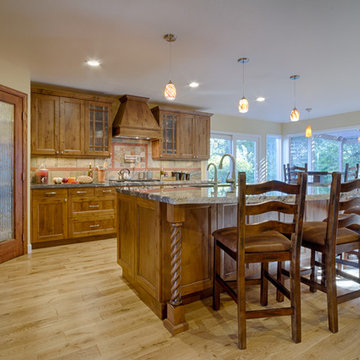
Photography by Brian Ashby Media.
Contractor: Beckner Contracting Residential
Idée de décoration pour une grande cuisine américaine sud-ouest américain en U et bois brun avec un évier encastré, un placard avec porte à panneau encastré, plan de travail en marbre, une crédence multicolore, une crédence en carrelage de pierre, un électroménager en acier inoxydable, parquet clair et îlot.
Idée de décoration pour une grande cuisine américaine sud-ouest américain en U et bois brun avec un évier encastré, un placard avec porte à panneau encastré, plan de travail en marbre, une crédence multicolore, une crédence en carrelage de pierre, un électroménager en acier inoxydable, parquet clair et îlot.
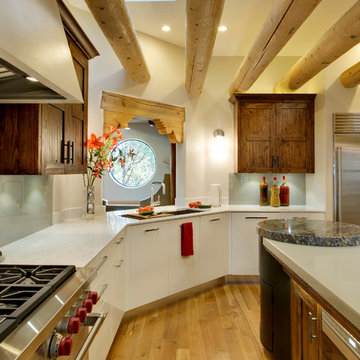
Designed and manufactured by Marc Sowers Bespoke Woodwork.
High gloss white base cabinets. Hand scrapped alder upper cabinets. Back painted glass backsplash. Full round radius island cabinet. Tall glass pantry doors.
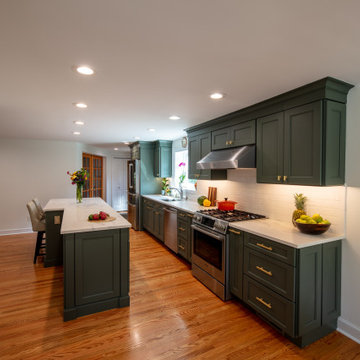
Main Line Kitchen Design’s unique business model allows our customers to work with the most experienced designers and get the most competitive kitchen cabinet pricing..
.
How can Main Line Kitchen Design offer both the best kitchen designs along with the most competitive kitchen cabinet pricing? Our expert kitchen designers meet customers by appointment only in our offices, instead of a large showroom open to the general public. We display the cabinet lines we sell under glass countertops so customers can see how our cabinetry is constructed. Customers can view hundreds of sample doors and and sample finishes and see 3d renderings of their future kitchen on flat screen TV’s. But we do not waste our time or our customers money on showroom extras that are not essential. Nor are we available to assist people who want to stop in and browse. We pass our savings onto our customers and concentrate on what matters most. Designing great kitchens!
Main Line Kitchen Design designers are some of the most experienced and award winning kitchen designers in the Delaware Valley. We design with and sell 8 nationally distributed cabinet lines. Cabinet pricing is slightly less than at major home centers for semi-custom cabinet lines, and significantly less than traditional showrooms for custom cabinet lines.
After discussing your kitchen on the phone, first appointments always take place in your home, where we discuss and measure your kitchen. Subsequent appointments usually take place in one of our offices and selection centers where our customers consider and modify 3D kitchen designs on flat screen TV’s or via Zoom. We can also bring sample cabinet doors and finishes to your home and make design changes on our laptops in 20-20 CAD with you, in your own kitchen.
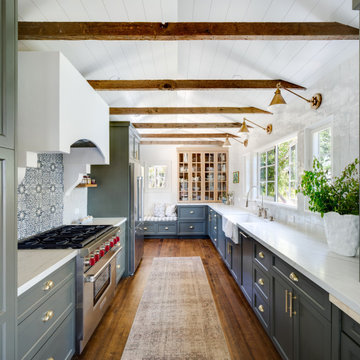
Idées déco pour une cuisine sud-ouest américain avec un évier de ferme, un électroménager en acier inoxydable, parquet clair et poutres apparentes.
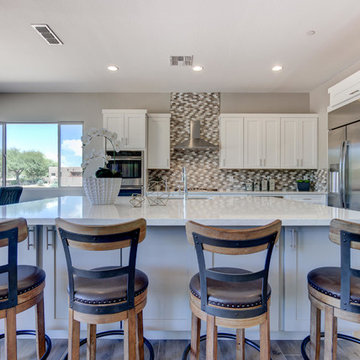
Aménagement d'une cuisine ouverte sud-ouest américain en L de taille moyenne avec un évier encastré, un placard à porte shaker, des portes de placard blanches, un plan de travail en calcaire, une crédence multicolore, une crédence en mosaïque, un électroménager en acier inoxydable, parquet clair, îlot et un sol marron.
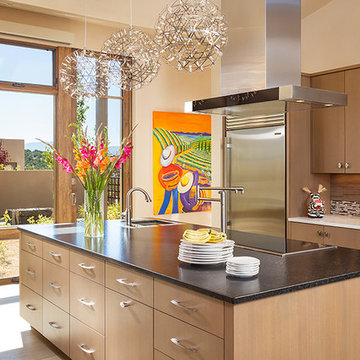
Photo by Wendy McEahern
Réalisation d'une grande cuisine américaine linéaire sud-ouest américain en bois clair avec un évier encastré, un placard à porte plane, un plan de travail en granite, une crédence multicolore, une crédence en mosaïque, un électroménager en acier inoxydable, parquet clair et îlot.
Réalisation d'une grande cuisine américaine linéaire sud-ouest américain en bois clair avec un évier encastré, un placard à porte plane, un plan de travail en granite, une crédence multicolore, une crédence en mosaïque, un électroménager en acier inoxydable, parquet clair et îlot.
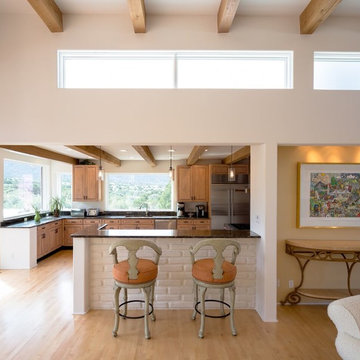
Idées déco pour une grande cuisine ouverte sud-ouest américain en U et bois clair avec un évier encastré, un placard avec porte à panneau surélevé, un électroménager en acier inoxydable, parquet clair, une péninsule et un plan de travail en granite.
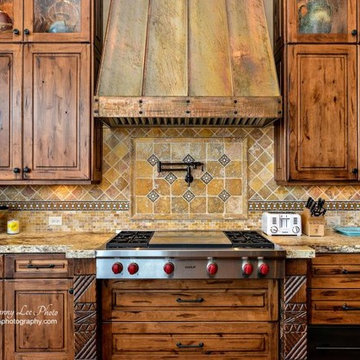
Exemple d'une cuisine américaine sud-ouest américain en U et bois foncé de taille moyenne avec un évier posé, un placard avec porte à panneau surélevé, un plan de travail en béton, un électroménager en acier inoxydable, parquet clair et îlot.
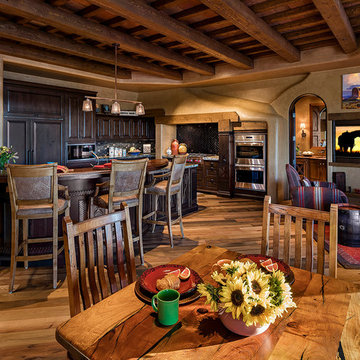
Remodeled southwestern kitchen with an exposed beam ceiling and raised counter-top island.
Photo Credit: Thompson Photographic
Architect: Urban Design Associates
Interior Designer: Bess Jones Interiors
Builder: R-Net Custom Homes
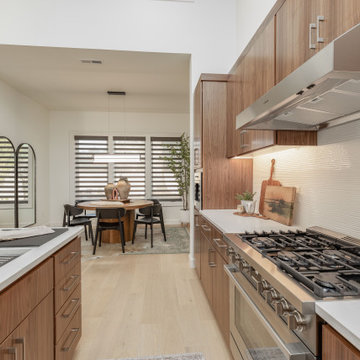
Open concept kitchen with 14' ceilings. Black Walnut cabinetry, Bosch Appliances, Quartz counters. Island has Brizo plumbing fixtures and a Galley Workstation
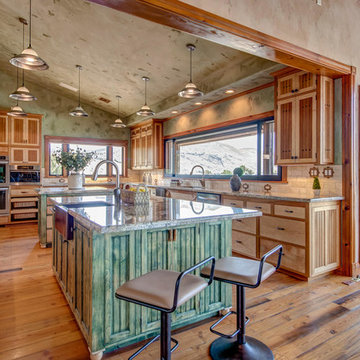
Ali Rivera Photography
Idée de décoration pour une cuisine sud-ouest américain en U et bois clair avec un évier de ferme, un placard à porte shaker, une crédence en carrelage de pierre, un électroménager en acier inoxydable, parquet clair et 2 îlots.
Idée de décoration pour une cuisine sud-ouest américain en U et bois clair avec un évier de ferme, un placard à porte shaker, une crédence en carrelage de pierre, un électroménager en acier inoxydable, parquet clair et 2 îlots.
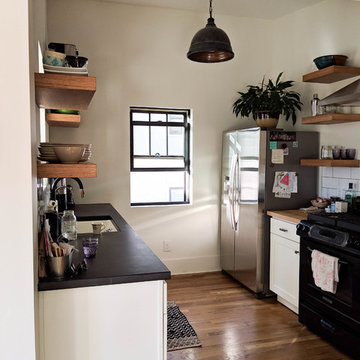
An Addition to a Southwestern Little Hollywood Historic home in East Nashville
Exemple d'une petite cuisine parallèle sud-ouest américain fermée avec un placard à porte shaker, des portes de placard blanches, un plan de travail en stéatite, une crédence blanche, une crédence en céramique, parquet clair, aucun îlot et plan de travail noir.
Exemple d'une petite cuisine parallèle sud-ouest américain fermée avec un placard à porte shaker, des portes de placard blanches, un plan de travail en stéatite, une crédence blanche, une crédence en céramique, parquet clair, aucun îlot et plan de travail noir.
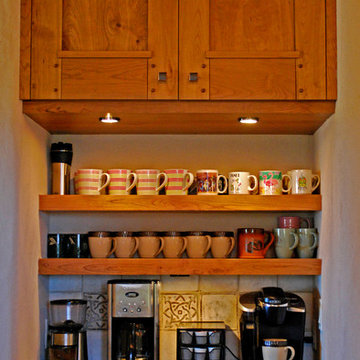
Réalisation d'une grande cuisine américaine sud-ouest américain en L et bois brun avec un évier encastré, un placard avec porte à panneau encastré, un plan de travail en quartz, une crédence beige, une crédence en céramique, un électroménager en acier inoxydable, parquet clair et îlot.

Idée de décoration pour une grande cuisine ouverte sud-ouest américain en U et bois vieilli avec un évier de ferme, un placard avec porte à panneau surélevé, un plan de travail en béton, une crédence multicolore, une crédence en mosaïque, un électroménager en acier inoxydable, parquet clair, îlot, un sol marron, un plan de travail gris et un plafond en bois.
1