Idées déco de cuisines sud-ouest américain en L
Trier par :
Budget
Trier par:Populaires du jour
101 - 120 sur 790 photos
1 sur 3
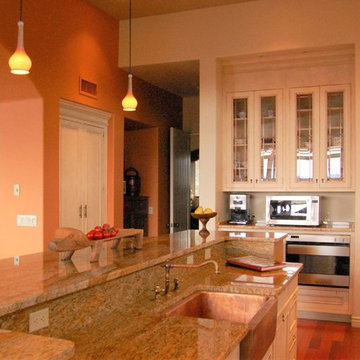
Exemple d'une cuisine ouverte sud-ouest américain en L de taille moyenne avec un placard avec porte à panneau encastré, un plan de travail en granite, une crédence beige, un électroménager en acier inoxydable, un sol en bois brun, îlot, un plan de travail beige, un évier de ferme et une crédence en dalle de pierre.
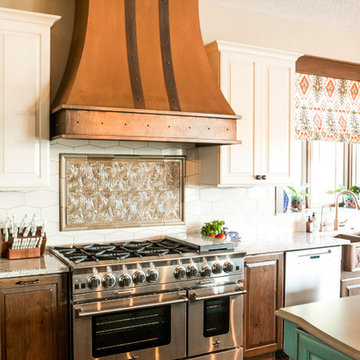
We’re very excited to show you this beautiful kitchen and great room that we recently did for a new home client. Three cabinet colors with pops of turquoise and copper were combined to create this unique blend influenced by the clients’ love of Southwest design. This is truly a one-of-a-kind kitchen that many happy memories will be shared in for years to come.
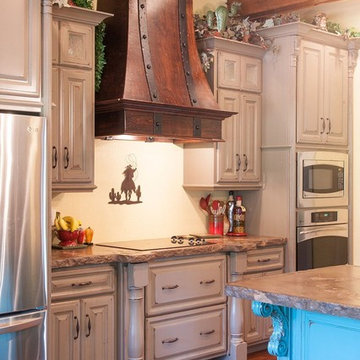
Cette photo montre une cuisine ouverte sud-ouest américain en L de taille moyenne avec un évier posé, un placard avec porte à panneau surélevé, des portes de placard bleues, un plan de travail en stéatite, un électroménager en acier inoxydable, un sol en bois brun et îlot.
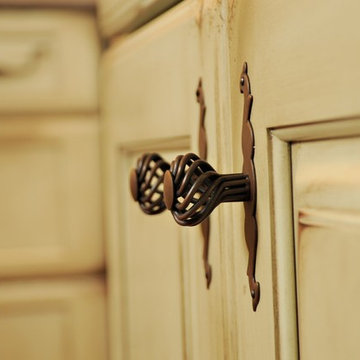
Cette photo montre une cuisine sud-ouest américain en L fermée et de taille moyenne avec un évier de ferme, un placard avec porte à panneau surélevé, des portes de placards vertess, un plan de travail en quartz, une crédence multicolore, une crédence en céramique, un électroménager en acier inoxydable, tomettes au sol et îlot.
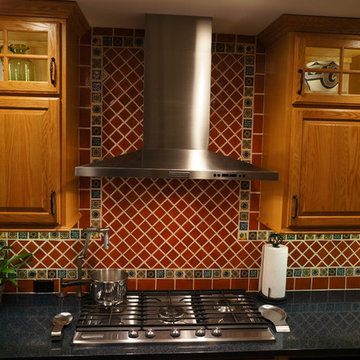
This kitchen renovation brings a taste of the southwest to the Jamison, PA home. The distinctive design and color scheme is brought to life by the beautiful handmade terracotta tiles, which is complemented by the warm wood tones of the kitchen cabinets. Extra features like a dish drawer cabinet, countertop pot filler, built in laundry center, and chimney hood add to both the style and practical elements of the kitchen.
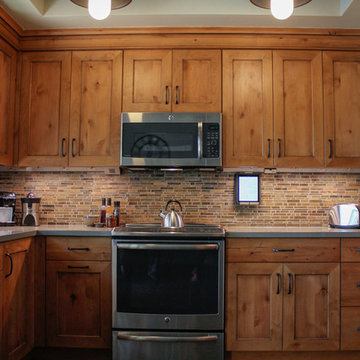
Idées déco pour une cuisine américaine encastrable sud-ouest américain en L et bois brun de taille moyenne avec un évier 1 bac, un placard avec porte à panneau encastré, un plan de travail en quartz modifié, une crédence multicolore, une crédence en carrelage de pierre, un sol en carrelage de porcelaine et aucun îlot.
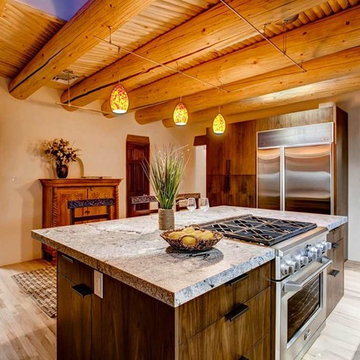
Inspiration pour une grande cuisine américaine sud-ouest américain en L et bois foncé avec un évier encastré, un placard à porte plane, un plan de travail en granite, une crédence grise, une crédence en carrelage métro, un électroménager en acier inoxydable, un sol en bois brun et îlot.
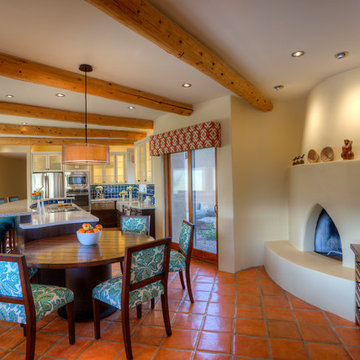
The old cabinets and small island were replaced with curved dark wood cabinets to anchor the kitchen and frosted glass uppers to lift the mood. Bright teals and soft reds show the new life of this space.
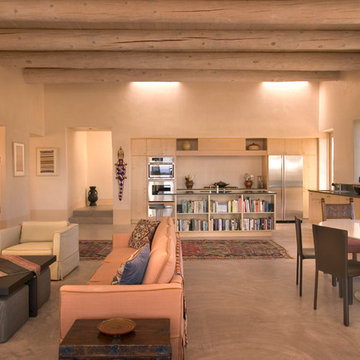
Open living, dining and kitchen area blending traditional southwestern and contemporary design.
Spears Horn Architects
Photo by Robert Reck
Published in Su Casa Magazine:
http://www.spearshorn.com/images/Publications/sucasa.pdf
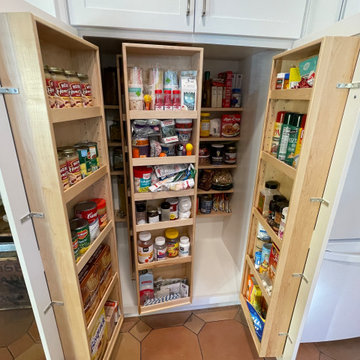
Large pantry. These cabinets were made by OMEGA. Semi-custom.
Idée de décoration pour une cuisine sud-ouest américain en L fermée et de taille moyenne avec un évier posé, un placard à porte shaker, des portes de placard blanches, un plan de travail en granite, une crédence rouge, une crédence en brique, un électroménager blanc, tomettes au sol et une péninsule.
Idée de décoration pour une cuisine sud-ouest américain en L fermée et de taille moyenne avec un évier posé, un placard à porte shaker, des portes de placard blanches, un plan de travail en granite, une crédence rouge, une crédence en brique, un électroménager blanc, tomettes au sol et une péninsule.
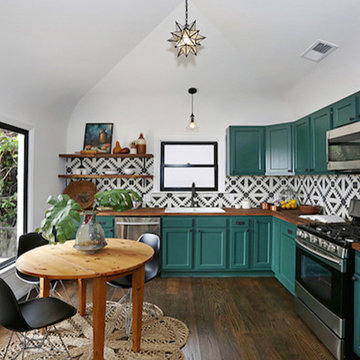
Aménagement d'une cuisine américaine sud-ouest américain en L de taille moyenne avec un évier 2 bacs, un placard avec porte à panneau encastré, des portes de placards vertess, un plan de travail en bois, une crédence blanche, une crédence en céramique, un électroménager en acier inoxydable, un sol en bois brun et aucun îlot.
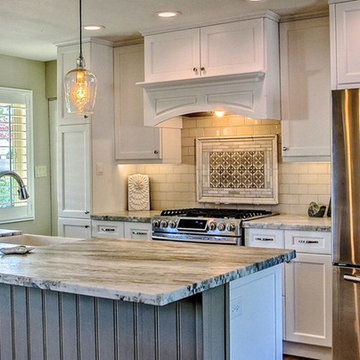
Custom Creative Remodeling, Scottsdale, Arizona, 2018 NARI Regional CotY Award Winner, Residential Kitchen Under $30,000
Aménagement d'une petite cuisine ouverte sud-ouest américain en L avec un évier de ferme, un placard avec porte à panneau encastré, des portes de placard blanches, une crédence blanche, un électroménager en acier inoxydable, un sol en carrelage de porcelaine et îlot.
Aménagement d'une petite cuisine ouverte sud-ouest américain en L avec un évier de ferme, un placard avec porte à panneau encastré, des portes de placard blanches, une crédence blanche, un électroménager en acier inoxydable, un sol en carrelage de porcelaine et îlot.
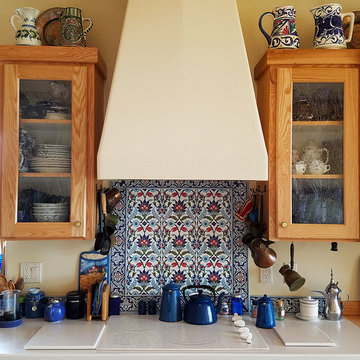
Closeup of the exquisite Turkish tile panel used as a backsplash behind the cooktop. Photo by V. Wooster
Cette image montre une grande cuisine américaine sud-ouest américain en L et bois clair avec un évier 2 bacs, un placard à porte shaker, un plan de travail en surface solide, une crédence multicolore, une crédence en carreau de porcelaine, un électroménager blanc, sol en stratifié et îlot.
Cette image montre une grande cuisine américaine sud-ouest américain en L et bois clair avec un évier 2 bacs, un placard à porte shaker, un plan de travail en surface solide, une crédence multicolore, une crédence en carreau de porcelaine, un électroménager blanc, sol en stratifié et îlot.
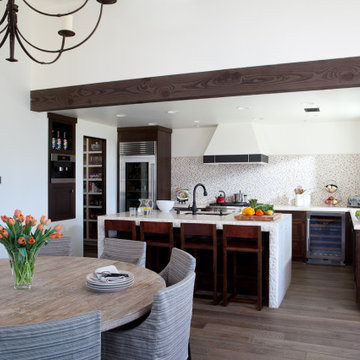
Cette photo montre une cuisine ouverte sud-ouest américain en L et bois foncé de taille moyenne avec un évier encastré, plan de travail en marbre, une crédence multicolore, une crédence en mosaïque, un électroménager en acier inoxydable, parquet foncé, îlot et un plan de travail beige.
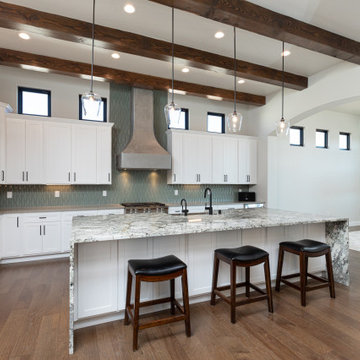
Réalisation d'une grande cuisine américaine sud-ouest américain en L avec un évier de ferme, un placard à porte shaker, des portes de placard blanches, un plan de travail en granite, une crédence verte, une crédence en céramique, un électroménager en acier inoxydable, un sol en bois brun, îlot, un sol marron et un plan de travail multicolore.
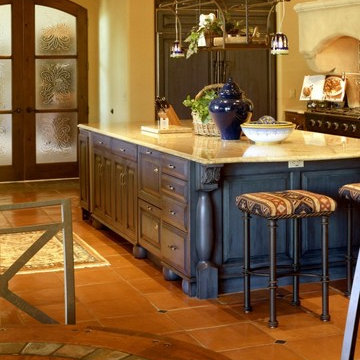
With a spacious kitchen, this home is great for entertaining. Double frosted-glass doors separate the kitchen and living room allowing for the preparers to work behind the scenes and then cater to the guests.
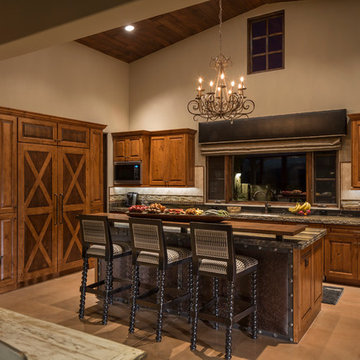
Cette image montre une grande cuisine américaine encastrable sud-ouest américain en L et bois brun avec un placard avec porte à panneau surélevé, îlot, un évier encastré, un plan de travail en granite, une crédence multicolore, une crédence en carrelage de pierre, sol en béton ciré, un sol marron et fenêtre au-dessus de l'évier.
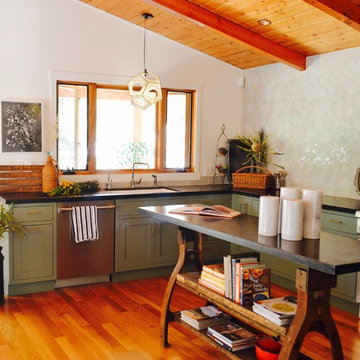
Aménagement d'une cuisine sud-ouest américain en L de taille moyenne avec un évier encastré, un placard à porte shaker, des portes de placards vertess, une crédence blanche, une crédence en céramique, un électroménager en acier inoxydable, un sol en bois brun, îlot et un sol marron.
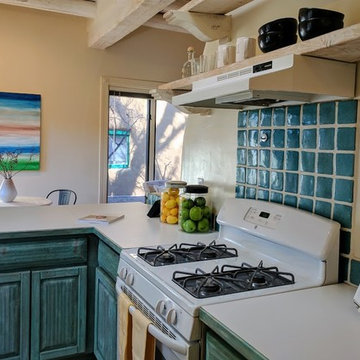
Elisa Macomber
Idée de décoration pour une petite cuisine américaine sud-ouest américain en L avec tomettes au sol, une crédence bleue, une crédence en céramique, un électroménager blanc et aucun îlot.
Idée de décoration pour une petite cuisine américaine sud-ouest américain en L avec tomettes au sol, une crédence bleue, une crédence en céramique, un électroménager blanc et aucun îlot.
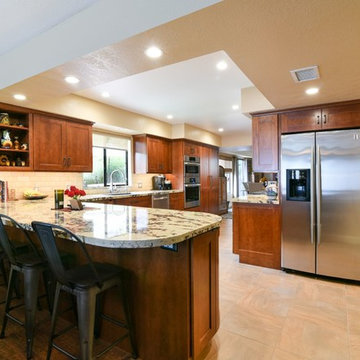
This Montana inspired kitchen was designed to reflect the homeowners' love of the great outdoors. Earthy wood tones and majestic granite complement the western decor of their home. Cherry cabinets have a western style door and rugged oil rubbed bronze handles.
Two structural changes were made. First, a tray ceiling was created to increase the height of the kitchen. Next, the kitchen was opened up completely to the family room by removing a doorway and partial wall. The end of the peninsula curves around to invite everyone into the family room.
The apothecary drawers (left of the dishwasher) add a rustic western charm. But the highlight of this kitchen is the custom built large pantry. A granite work surface within the pantry complete with electrical outlets allows the homeowner to use small appliances right where they located and stored. Upper shelves allow the homeowners to easily see their large and small pantry items along with generously sized spice racks on each door. Plenty of drawers and a second food pantry provide the needed storage for this active family.
Idées déco de cuisines sud-ouest américain en L
6