Idées déco de cuisines turquoises avec plan de travail noir
Trier par :
Budget
Trier par:Populaires du jour
41 - 60 sur 379 photos
1 sur 3
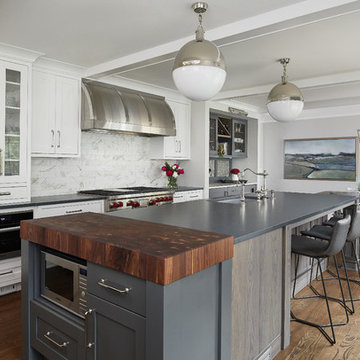
Kitchen Design: Lifestyle Kitchen Studio
Interior Design: Francesca Owings Interior Design
Builder: Insignia Homes
Photography: Ashley Avila Photography

Réalisation d'une petite arrière-cuisine champêtre en U et bois clair avec un plan de travail en quartz modifié, un électroménager en acier inoxydable, parquet clair, un sol marron, plan de travail noir et un placard sans porte.

Compact kitchen within an open floor plan concept.
Cette photo montre une cuisine américaine nature en L de taille moyenne avec un placard à porte shaker, des portes de placard bleues, un électroménager en acier inoxydable, un sol en bois brun, îlot, un sol marron, un plan de travail en surface solide, plan de travail noir et une crédence beige.
Cette photo montre une cuisine américaine nature en L de taille moyenne avec un placard à porte shaker, des portes de placard bleues, un électroménager en acier inoxydable, un sol en bois brun, îlot, un sol marron, un plan de travail en surface solide, plan de travail noir et une crédence beige.
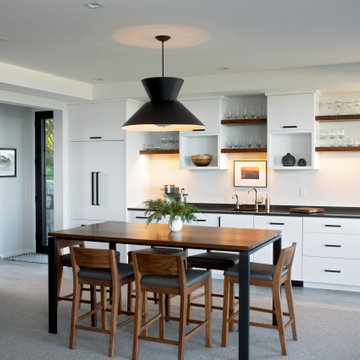
Cette photo montre une cuisine américaine linéaire tendance avec un placard à porte plane, des portes de placard blanches, une crédence blanche, un sol gris, plan de travail noir, un plan de travail en quartz modifié, aucun îlot et un plafond décaissé.

Inspiration pour une cuisine ouverte urbaine en L de taille moyenne avec un évier encastré, des portes de placard bleues, un plan de travail en stratifié, une crédence bleue, une crédence en céramique, un électroménager noir, parquet foncé, aucun îlot, un sol marron, plan de travail noir, un plafond décaissé et un placard à porte plane.

Beautiful, modern estate in Austin Texas. Stunning views from the outdoor kitchen and back porch. Chef's kitchen with unique island and entertaining spaces. Tons of storage and organized master closet.

Tim Doyle
Idée de décoration pour une petite cuisine ouverte design en L avec un évier 1 bac, un placard à porte plane, un plan de travail en quartz modifié, un sol en bois brun, îlot, plan de travail noir, des portes de placard bleues, une crédence métallisée et un sol marron.
Idée de décoration pour une petite cuisine ouverte design en L avec un évier 1 bac, un placard à porte plane, un plan de travail en quartz modifié, un sol en bois brun, îlot, plan de travail noir, des portes de placard bleues, une crédence métallisée et un sol marron.
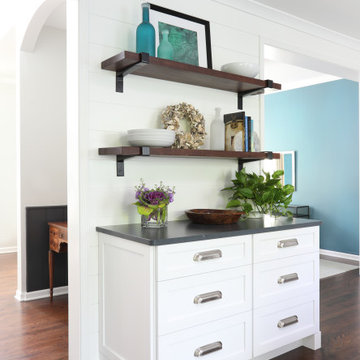
Whats not to like about reclaimed wood hanging shelves for that extra decor space you've always wanted. Not to mention the beautiful crisp white cabinetry to match the rest of the kitchen with the added bonus of storage.
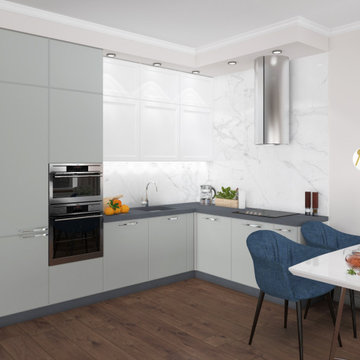
Cette image montre une cuisine américaine encastrable et grise et blanche en L de taille moyenne avec un évier encastré, un placard avec porte à panneau encastré, des portes de placard turquoises, un plan de travail en surface solide, une crédence grise, une crédence en céramique, aucun îlot, un sol marron, plan de travail noir, un plafond décaissé et parquet foncé.

Le ante telaio acciaio dei pensili sono personalizzate e personalizzabili ogni giorno grazie alle superfici “effetto lavagna”. Da un progetto Diesel, nasce “Air conduit two”, cappa camino di aspirazione con finitura drip metal. Esclusiva finitura tempera Indigo per le ante legno laccate a poro aperto. L’effetto rimanda al “denim wash”.
The steel frame doors of the wall units can be customised afresh every day thanks to the “blackboard slate effect” surfaces. “Air conduit two”, a ducted chimney hood with drip metal finish, has been created to a Diesel design. Exclusive Indigo tempera finish for the open-pore lacquered wood doors. The effect is similar to washed denim.

Extensions and remodelling of a north London house transformed this family home. A new dormer extension for home working and at ground floor a small kitchen extension which transformed the back of the house, replacing a cramped kitchen dining room with poor connections to the garden to create a large open space for entertaining, cooking, and family life with daylight and views in all directions; to the living rooms, new mini courtyard and garden.

Pantry with cherry open shelving, soapstone countertop and teal window casing and ceiling.
Exemple d'une arrière-cuisine chic en L et bois brun de taille moyenne avec un évier de ferme, un placard à porte affleurante, un plan de travail en stéatite, une crédence jaune, une crédence en bois, un électroménager en acier inoxydable, un sol en bois brun, un sol marron, plan de travail noir et un plafond en bois.
Exemple d'une arrière-cuisine chic en L et bois brun de taille moyenne avec un évier de ferme, un placard à porte affleurante, un plan de travail en stéatite, une crédence jaune, une crédence en bois, un électroménager en acier inoxydable, un sol en bois brun, un sol marron, plan de travail noir et un plafond en bois.

Cette photo montre une grande cuisine américaine tendance en L et bois brun avec un évier encastré, un placard à porte plane, une crédence noire, un électroménager en acier inoxydable, parquet clair, îlot, un sol beige et plan de travail noir.

kitchenhouse
Inspiration pour une cuisine ouverte linéaire design avec un évier encastré, un placard à porte affleurante, des portes de placard noires, une crédence grise, un électroménager noir, parquet clair, une péninsule, un sol beige et plan de travail noir.
Inspiration pour une cuisine ouverte linéaire design avec un évier encastré, un placard à porte affleurante, des portes de placard noires, une crédence grise, un électroménager noir, parquet clair, une péninsule, un sol beige et plan de travail noir.
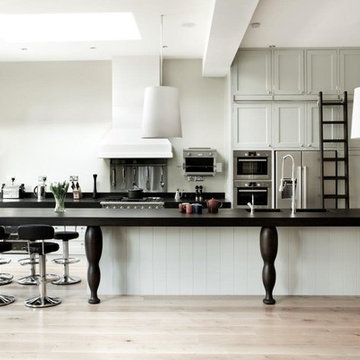
Shaker kitchen cabinets painted in Farrow & Ball colours, oak internals, oversized island, granite worktops and sliding ladder, skylight, bar seating.
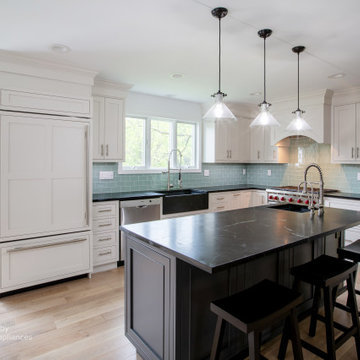
A large transitional l-shaped kitchen design in Wayne, NJ, with white shaker cabinets, and a dark island. This kitchen also has a farmhouse sink, quartz countertops, green subway tile backsplash, designer appliances and black countertops.
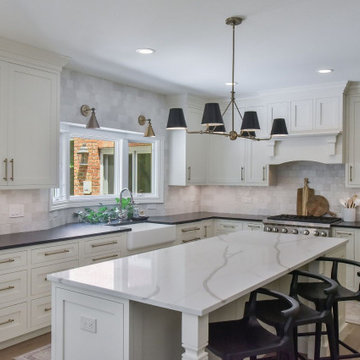
The entire kitchen from the inset cabinets, kitchen hood, crown molding, and recessed base turned out amazing!
Réalisation d'une grande cuisine américaine en L avec un évier de ferme, un placard à porte shaker, des portes de placard blanches, une crédence beige, îlot, un sol marron et plan de travail noir.
Réalisation d'une grande cuisine américaine en L avec un évier de ferme, un placard à porte shaker, des portes de placard blanches, une crédence beige, îlot, un sol marron et plan de travail noir.
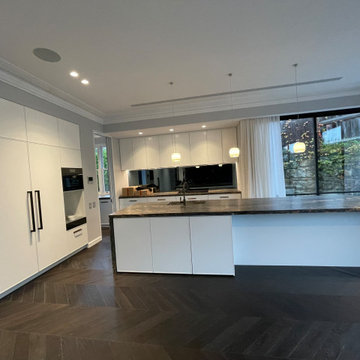
Inspiration pour une grande cuisine ouverte encastrable design avec un évier encastré, un placard à porte shaker, des portes de placard blanches, plan de travail en marbre, une crédence noire, une crédence en feuille de verre, parquet foncé, un sol noir et plan de travail noir.
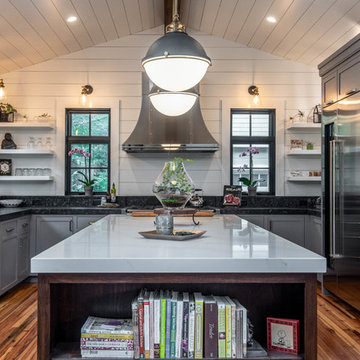
Ryan Theede Photography
Cette image montre une grande cuisine grise et noire marine en U avec des portes de placard grises, un électroménager en acier inoxydable, un sol en bois brun, îlot, un évier encastré, un placard à porte shaker et plan de travail noir.
Cette image montre une grande cuisine grise et noire marine en U avec des portes de placard grises, un électroménager en acier inoxydable, un sol en bois brun, îlot, un évier encastré, un placard à porte shaker et plan de travail noir.

Mt. Washington, CA - This modern, one of a kind kitchen remodel, brings us flat paneled cabinets, in both blue/gray and white with a a beautiful mosaic styled blue backsplash.
It is offset by a wonderful, burnt orange flooring (as seen in the reflection of the stove) and also provides stainless steel fixtures and appliances.
Idées déco de cuisines turquoises avec plan de travail noir
3