Idées déco de cuisines turquoises avec plan de travail noir
Trier par :
Budget
Trier par:Populaires du jour
61 - 80 sur 379 photos
1 sur 3

This “Blue for You” kitchen is truly a cook’s kitchen with its 48” Wolf dual fuel range, steamer oven, ample 48” built-in refrigeration and drawer microwave. The 11-foot-high ceiling features a 12” lighted tray with crown molding. The 9’-6” high cabinetry, together with a 6” high crown finish neatly to the underside of the tray. The upper wall cabinets are 5-feet high x 13” deep, offering ample storage in this 324 square foot kitchen. The custom cabinetry painted the color of Benjamin Moore’s “Jamestown Blue” (HC-148) on the perimeter and “Hamilton Blue” (HC-191) on the island and Butler’s Pantry. The main sink is a cast iron Kohler farm sink, with a Kohler cast iron under mount prep sink in the (100” x 42”) island. While this kitchen features much storage with many cabinetry features, it’s complemented by the adjoining butler’s pantry that services the formal dining room. This room boasts 36 lineal feet of cabinetry with over 71 square feet of counter space. Not outdone by the kitchen, this pantry also features a farm sink, dishwasher, and under counter wine refrigeration.
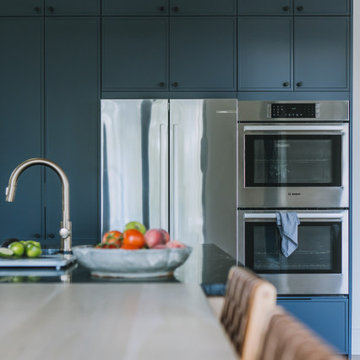
Inspiration pour une cuisine américaine nordique en L de taille moyenne avec un évier 1 bac, un placard à porte shaker, des portes de placard bleues, un plan de travail en granite, une crédence blanche, une crédence en céramique, un électroménager en acier inoxydable, parquet clair, îlot, un sol jaune, plan de travail noir et un plafond voûté.
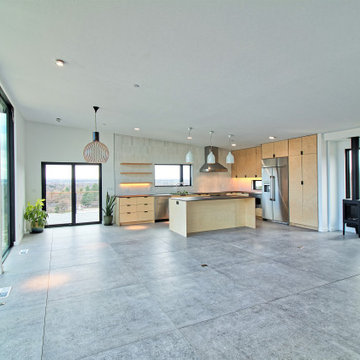
Inspiration pour une cuisine américaine minimaliste en L et bois clair de taille moyenne avec un évier encastré, un placard à porte plane, un plan de travail en quartz modifié, une crédence grise, un électroménager en acier inoxydable, un sol en carrelage de porcelaine, îlot, un sol gris et plan de travail noir.

Mt. Washington, CA - Complete Kitchen remodel
Installation of flooring, cabinets/cupboards, appliances, countertops, tiled backsplash, windows and all carpentry.
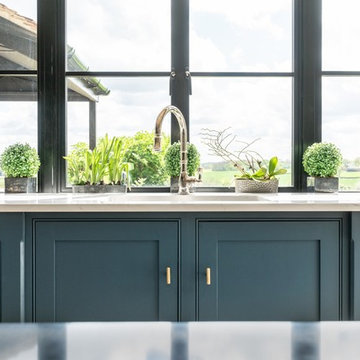
Exemple d'une très grande cuisine ouverte chic en L avec un évier encastré, un placard avec porte à panneau encastré, des portes de placard bleues, un plan de travail en quartz, une crédence blanche, un électroménager en acier inoxydable, un sol en calcaire, îlot, un sol beige et plan de travail noir.
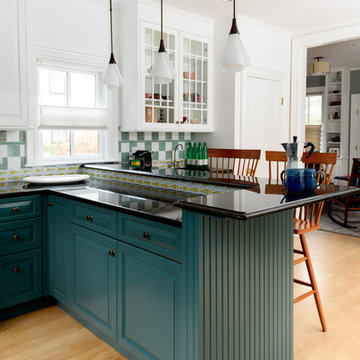
Photo Credit : Danielle Robertson Photography
Aménagement d'une grande cuisine classique en U avec un placard avec porte à panneau surélevé, des portes de placards vertess, un plan de travail en granite, une crédence multicolore, un électroménager en acier inoxydable, parquet clair, une péninsule, plan de travail noir et une crédence en céramique.
Aménagement d'une grande cuisine classique en U avec un placard avec porte à panneau surélevé, des portes de placards vertess, un plan de travail en granite, une crédence multicolore, un électroménager en acier inoxydable, parquet clair, une péninsule, plan de travail noir et une crédence en céramique.
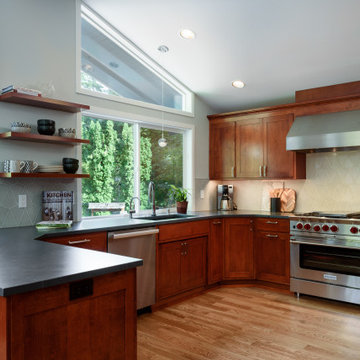
Contemporary kitchen design
Aménagement d'une grande cuisine américaine classique en U et bois foncé avec un évier encastré, une péninsule, un placard avec porte à panneau encastré, un plan de travail en quartz modifié, une crédence grise, un électroménager en acier inoxydable, parquet clair, un sol jaune et plan de travail noir.
Aménagement d'une grande cuisine américaine classique en U et bois foncé avec un évier encastré, une péninsule, un placard avec porte à panneau encastré, un plan de travail en quartz modifié, une crédence grise, un électroménager en acier inoxydable, parquet clair, un sol jaune et plan de travail noir.
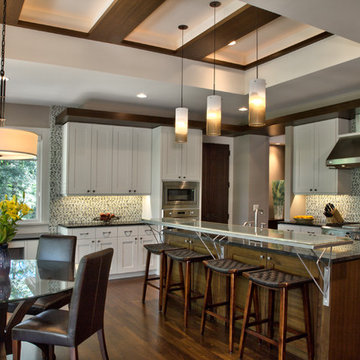
Saari & Forrai Photography
Briarwood II Construction
Aménagement d'une cuisine américaine contemporaine en U de taille moyenne avec un placard à porte shaker, des portes de placard blanches, un plan de travail en granite, une crédence multicolore, un électroménager en acier inoxydable, un sol en bois brun, îlot, un sol marron, plan de travail noir et un plafond voûté.
Aménagement d'une cuisine américaine contemporaine en U de taille moyenne avec un placard à porte shaker, des portes de placard blanches, un plan de travail en granite, une crédence multicolore, un électroménager en acier inoxydable, un sol en bois brun, îlot, un sol marron, plan de travail noir et un plafond voûté.

Inspiration pour une petite cuisine linéaire rustique avec un évier 2 bacs, un placard à porte shaker, des portes de placard beiges, une crédence bleue, aucun îlot, un sol beige, plan de travail noir et plafond verrière.

Steve Davies
Inspiration pour une cuisine américaine traditionnelle en L de taille moyenne avec un placard avec porte à panneau encastré, des portes de placards vertess, un électroménager en acier inoxydable, îlot, un sol gris, plan de travail noir et plafond verrière.
Inspiration pour une cuisine américaine traditionnelle en L de taille moyenne avec un placard avec porte à panneau encastré, des portes de placards vertess, un électroménager en acier inoxydable, îlot, un sol gris, plan de travail noir et plafond verrière.
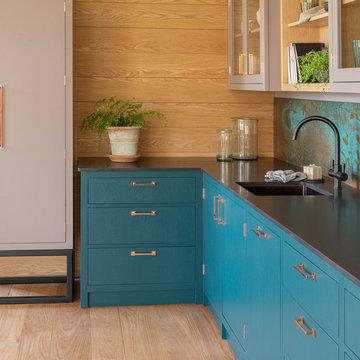
Tim Doyle
Idées déco pour une grande cuisine ouverte contemporaine en L avec un évier 1 bac, un placard à porte plane, un plan de travail en quartz modifié, un sol en bois brun, îlot, un sol beige et plan de travail noir.
Idées déco pour une grande cuisine ouverte contemporaine en L avec un évier 1 bac, un placard à porte plane, un plan de travail en quartz modifié, un sol en bois brun, îlot, un sol beige et plan de travail noir.
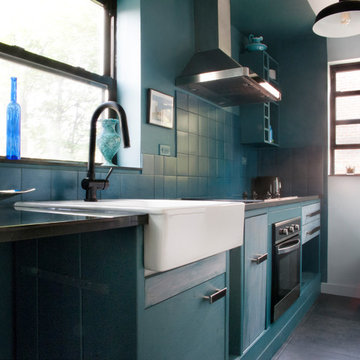
Color separation extends over the ceiling
and changes the regular perception of perspective
giving an illusion of a bigger space
It was challenging to fined the matching teal back splash The floor is charcoal concrete looking tile
Vigo black fauset
Photo Ada Mitch
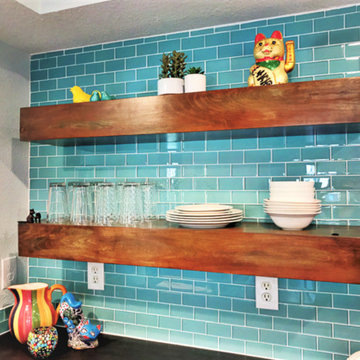
Aménagement d'une cuisine ouverte parallèle éclectique de taille moyenne avec un évier de ferme, un placard à porte shaker, des portes de placard blanches, un plan de travail en granite, une crédence bleue, une crédence en feuille de verre, un électroménager en acier inoxydable, un sol en bois brun, une péninsule, un sol marron et plan de travail noir.

1950's-inspired galley kitchen. The black and white hex tiles and dual pendant lamps are a nod to both the Victorian pedigree of the house, and the owner's affinity for mid-century modern design motifs. The blue lacquered cabinets and lemon-lime back splash tile were chosen to be able to reflect light from windows in the room in front of the space, brightening the windowless space.
Kallarp cabinets, black quartz countertop and appliances by Ikea
Lime-colored glass tile by Susan Jablon Mosaics
Porcelain tile floor, Price Stone, Brooklyn NY
Shot by Rosie McCobb Photography
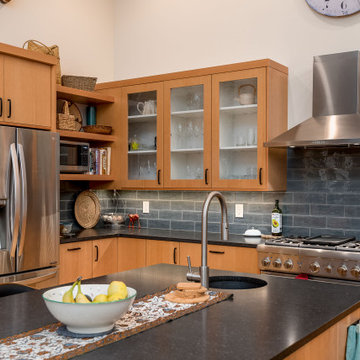
Custom IKEA Kitchem Remodel by John Webb Construction using Dendra Doors Modern Slab Profile in VG Doug Fir veneer finish.
Idée de décoration pour une cuisine américaine minimaliste en bois clair de taille moyenne avec un évier encastré, un placard à porte plane, îlot, une crédence noire, une crédence en céramique, un électroménager en acier inoxydable, plan de travail noir et un plafond voûté.
Idée de décoration pour une cuisine américaine minimaliste en bois clair de taille moyenne avec un évier encastré, un placard à porte plane, îlot, une crédence noire, une crédence en céramique, un électroménager en acier inoxydable, plan de travail noir et un plafond voûté.

This “Blue for You” kitchen is truly a cook’s kitchen with its 48” Wolf dual fuel range, steamer oven, ample 48” built-in refrigeration and drawer microwave. The 11-foot-high ceiling features a 12” lighted tray with crown molding. The 9’-6” high cabinetry, together with a 6” high crown finish neatly to the underside of the tray. The upper wall cabinets are 5-feet high x 13” deep, offering ample storage in this 324 square foot kitchen. The custom cabinetry painted the color of Benjamin Moore’s “Jamestown Blue” (HC-148) on the perimeter and “Hamilton Blue” (HC-191) on the island and Butler’s Pantry. The main sink is a cast iron Kohler farm sink, with a Kohler cast iron under mount prep sink in the (100” x 42”) island. While this kitchen features much storage with many cabinetry features, it’s complemented by the adjoining butler’s pantry that services the formal dining room. This room boasts 36 lineal feet of cabinetry with over 71 square feet of counter space. Not outdone by the kitchen, this pantry also features a farm sink, dishwasher, and under counter wine refrigeration.

Exemple d'une cuisine tendance en L et bois brun avec un évier de ferme, un placard à porte plane, une crédence métallisée, un électroménager en acier inoxydable, sol en béton ciré, îlot, un sol gris et plan de travail noir.

Le charme du Sud à Paris.
Un projet de rénovation assez atypique...car il a été mené par des étudiants architectes ! Notre cliente, qui travaille dans la mode, avait beaucoup de goût et s’est fortement impliquée dans le projet. Un résultat chiadé au charme méditerranéen.

Réalisation d'une cuisine américaine parallèle méditerranéenne en bois foncé de taille moyenne avec un évier encastré, un placard à porte shaker, un plan de travail en stéatite, un électroménager en acier inoxydable, un sol en carrelage de céramique, un sol marron, plan de travail noir et une crédence beige.
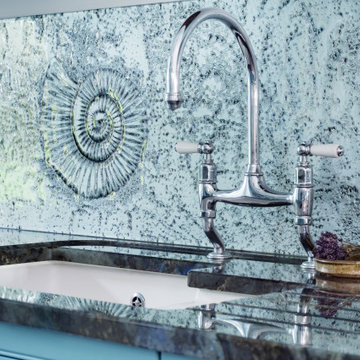
A traditional in frame kitchen with colourful two tone kitchen cabinets. Bespoke blue kitchen cabinets made from tulip wood and painted in two contrasting shades. curved floor and wall cabinets with beautiful details. Wooden worktops and stone worktops mix together beautifully. A glass art splashback is a unique detail of this luxury kitchen.
See more of this project on our website portfolio https://www.yourspaceliving.com/
Idées déco de cuisines turquoises avec plan de travail noir
4