Idées déco de cuisines turquoises avec un plafond voûté
Trier par :
Budget
Trier par:Populaires du jour
61 - 80 sur 113 photos
1 sur 3

Exemple d'une cuisine rétro en U et bois brun de taille moyenne avec un placard à porte plane, un plan de travail en surface solide, une crédence blanche, une crédence en céramique, un électroménager en acier inoxydable, parquet foncé, une péninsule, un sol marron, un plan de travail blanc et un plafond voûté.
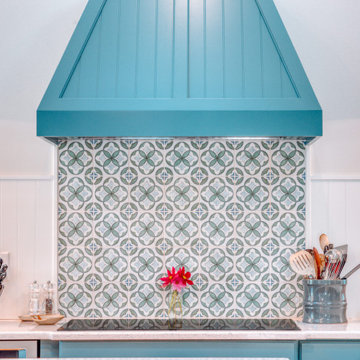
Cette image montre une arrière-cuisine parallèle rustique avec un placard avec porte à panneau encastré, des portes de placard bleues, un plan de travail en quartz modifié, une crédence blanche, une crédence en céramique, un électroménager en acier inoxydable, un sol en bois brun, îlot, un sol beige, un plan de travail blanc et un plafond voûté.

Cette image montre une cuisine américaine méditerranéenne en L de taille moyenne avec un évier encastré, un placard à porte plane, des portes de placards vertess, un plan de travail en bois, une crédence verte, une crédence en marbre, un électroménager en acier inoxydable, un sol en bois brun, îlot, un sol marron, un plan de travail vert et un plafond voûté.

Stunning new designer kitchen with island flooded with natural light from the new roof lantern.
Inspiration pour une cuisine américaine encastrable minimaliste en L de taille moyenne avec un évier intégré, un placard à porte plane, des portes de placard rouges, un plan de travail en granite, une crédence grise, une crédence en granite, un sol en vinyl, îlot, un sol marron, un plan de travail gris et un plafond voûté.
Inspiration pour une cuisine américaine encastrable minimaliste en L de taille moyenne avec un évier intégré, un placard à porte plane, des portes de placard rouges, un plan de travail en granite, une crédence grise, une crédence en granite, un sol en vinyl, îlot, un sol marron, un plan de travail gris et un plafond voûté.
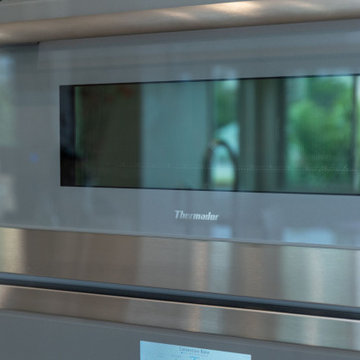
This project entailed redesigning the layout with New Plans submitted to the City for permitting. Demo work included moving removing Walls, Building a new walk-in pantry, new Electrical plan & recessed can lighting, and Plumbing for the new layout, Installation of Belmont 1900 cabinets, Servo drive Cabinet, Dekton Countertops by Consentino, Thermador & Bosch appliances, Back splash tile from Dal-Tile, & some unique dining chandelier, ceiling fans in the Kitchen/Dining & Living Areas.
The Powder Room facelift consisted of Unique granite vessel bowl sink with wall mounted faucet, wall-paper, & a round lighted mirror.
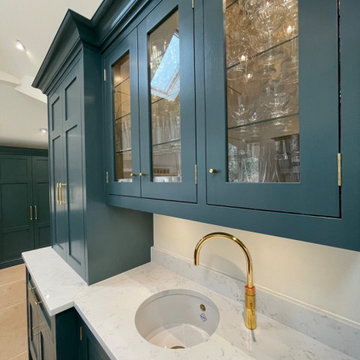
Part of a bespoke hand built and hand finished kitchen project.
Idées déco pour une très grande cuisine encastrable campagne avec un évier posé, un placard à porte shaker, des portes de placards vertess, un plan de travail en quartz, une crédence blanche, un sol en calcaire, îlot, un sol beige, un plan de travail blanc et un plafond voûté.
Idées déco pour une très grande cuisine encastrable campagne avec un évier posé, un placard à porte shaker, des portes de placards vertess, un plan de travail en quartz, une crédence blanche, un sol en calcaire, îlot, un sol beige, un plan de travail blanc et un plafond voûté.
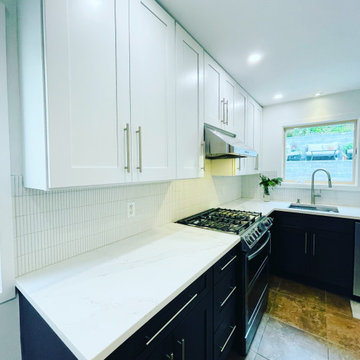
Cette photo montre une grande arrière-cuisine tendance en L avec un évier encastré, un placard à porte shaker, des portes de placard blanches, un plan de travail en quartz modifié, une crédence blanche, un électroménager en acier inoxydable, un sol en carrelage de céramique, aucun îlot, un plan de travail blanc, un plafond voûté et fenêtre au-dessus de l'évier.
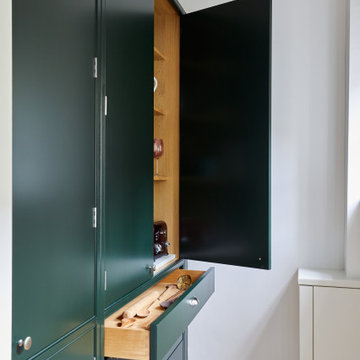
This client in Greenwich wanted a compact practical kitchen in an open plan kitchen diner. The result is this simple yet beautiful hand painted bespoke kitchen.
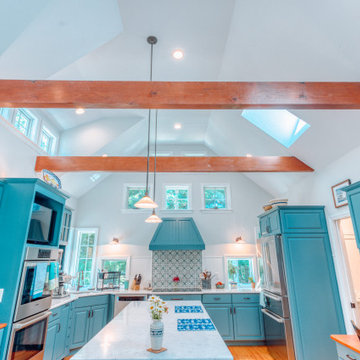
Inspiration pour une cuisine américaine rustique en U avec un évier posé, un placard avec porte à panneau encastré, des portes de placard bleues, une crédence blanche, une crédence en céramique, un électroménager en acier inoxydable, un sol en bois brun, îlot, un sol beige, un plan de travail blanc et un plafond voûté.
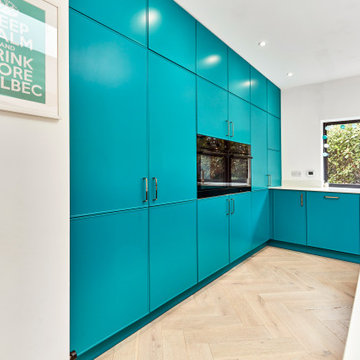
Idées déco pour une cuisine américaine contemporaine en L de taille moyenne avec un évier posé, un placard avec porte à panneau encastré, des portes de placard bleues, un plan de travail en quartz, une crédence blanche, un électroménager noir, sol en stratifié, îlot, un sol beige, un plan de travail blanc et un plafond voûté.
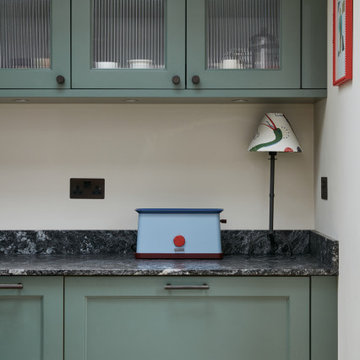
A warm and very welcoming kitchen extension in Lewisham creating this lovely family and entertaining space with some beautiful bespoke features. The smooth shaker style lay on cabinet doors are painted in Farrow & Ball Green Smoke, and the double height kitchen island, finished in stunning Sensa Black Beauty stone with seating on one side, cleverly conceals the sink and tap along with a handy pantry unit and drinks cabinet.
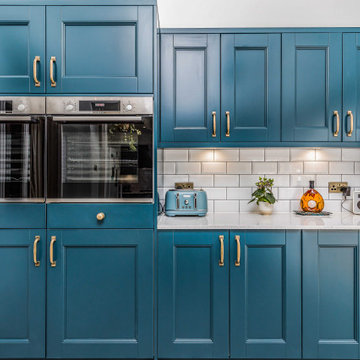
Cette image montre une cuisine parallèle méditerranéenne de taille moyenne et fermée avec des portes de placard bleues, une crédence blanche, un électroménager en acier inoxydable, îlot, un plan de travail multicolore, un placard avec porte à panneau encastré, une crédence en carrelage métro et un plafond voûté.
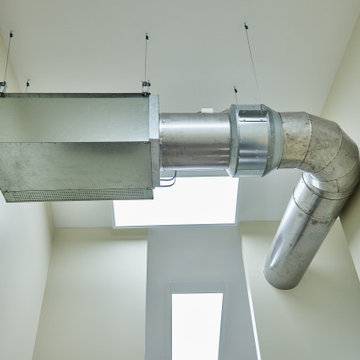
Idée de décoration pour une grande cuisine tradition en U avec un évier posé, un placard à porte plane, des portes de placard grises, un plan de travail en inox, un électroménager en acier inoxydable, un sol en linoléum, une péninsule, un sol gris et un plafond voûté.
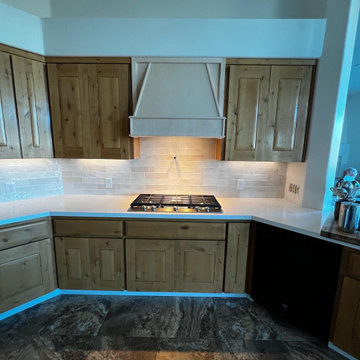
Before and after of this beautiful kitchen backsplash. We also install the vent hood above the stove.
Réalisation d'une arrière-cuisine blanche et bois champêtre en U et bois clair de taille moyenne avec une crédence en céramique, aucun îlot, un placard à porte plane, un plan de travail en quartz modifié, une crédence blanche, un plan de travail blanc, un électroménager noir, un sol en vinyl, un sol noir et un plafond voûté.
Réalisation d'une arrière-cuisine blanche et bois champêtre en U et bois clair de taille moyenne avec une crédence en céramique, aucun îlot, un placard à porte plane, un plan de travail en quartz modifié, une crédence blanche, un plan de travail blanc, un électroménager noir, un sol en vinyl, un sol noir et un plafond voûté.
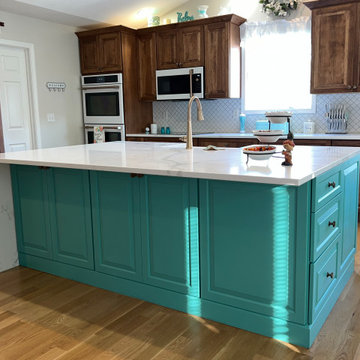
If you're looking for kitchen inspiration with a pop of color, this is it! We updated this space with Showplace Cabinetry with Chesapeake door-style. The color is Hickory Truffle around the perimeter with a Sherwin-Williams Rivulet island. We installed new Cambria ENVI Statuario Fiora quartz countertops to finish the look.
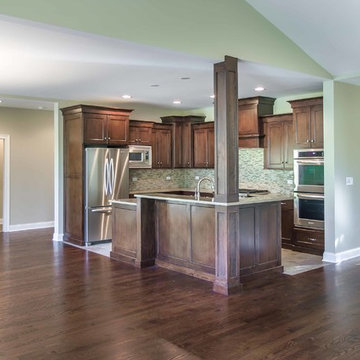
New 3-bedroom 2.5 bathroom house, with 3-car garage. 2,635 sf (gross, plus garage and unfinished basement).
All photos by 12/12 Architects & Kmiecik Photography.
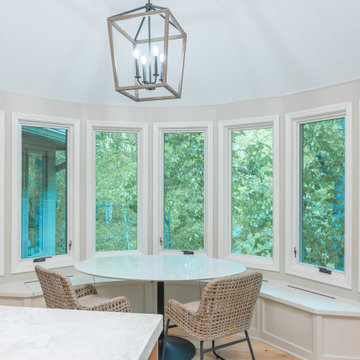
Idée de décoration pour une grande cuisine américaine parallèle tradition en bois brun avec un évier de ferme, un placard avec porte à panneau surélevé, un plan de travail en quartz modifié, une crédence blanche, une crédence en carreau de verre, un électroménager en acier inoxydable, parquet clair, îlot, un sol marron, un plan de travail blanc et un plafond voûté.
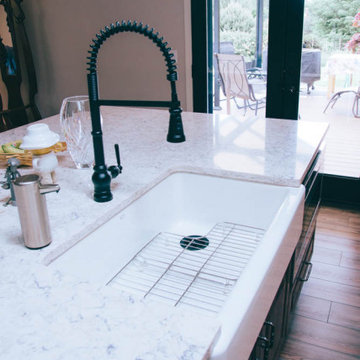
2021 Regional CotY Award Residential Kitchen $100,001 to $150,000 Winner!
After we remodeled this lovely couples two bathrooms in 2017, they knew their kitchen was the next project! While the original layout was functional and cabinets in good shape, they wanted more storage and countertop space, new appliances including double ovens, and new flooring throughout the house.
Our team had a wonderful time working with this sweet family (and their sweet dog, Cookie) again! We hope they enjoy entertaining in this space for years to come!
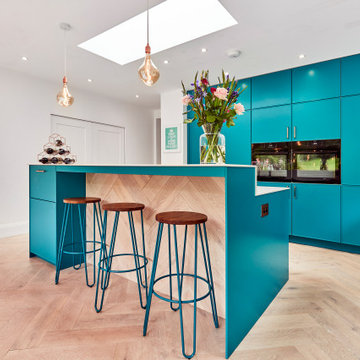
Réalisation d'une cuisine américaine design en L de taille moyenne avec un évier posé, un placard avec porte à panneau encastré, des portes de placard bleues, un plan de travail en quartz, une crédence blanche, un électroménager noir, sol en stratifié, îlot, un sol beige, un plan de travail blanc et un plafond voûté.
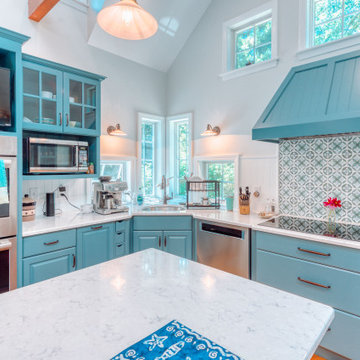
Exemple d'une cuisine américaine nature en U avec un évier posé, un placard avec porte à panneau encastré, des portes de placard bleues, une crédence blanche, une crédence en céramique, un électroménager en acier inoxydable, un sol en bois brun, îlot, un sol beige, un plan de travail blanc et un plafond voûté.
Idées déco de cuisines turquoises avec un plafond voûté
4