Idées déco de cuisines turquoises avec un plafond voûté
Trier par :
Budget
Trier par:Populaires du jour
81 - 100 sur 113 photos
1 sur 3
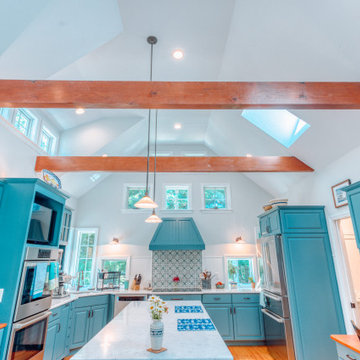
Inspiration pour une cuisine américaine rustique en U avec un évier posé, un placard avec porte à panneau encastré, des portes de placard bleues, une crédence blanche, une crédence en céramique, un électroménager en acier inoxydable, un sol en bois brun, îlot, un sol beige, un plan de travail blanc et un plafond voûté.
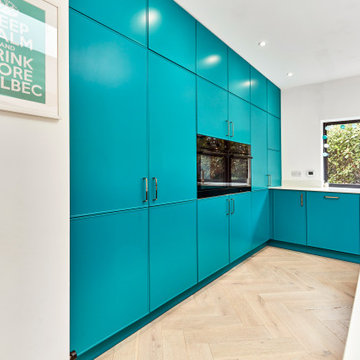
Idées déco pour une cuisine américaine contemporaine en L de taille moyenne avec un évier posé, un placard avec porte à panneau encastré, des portes de placard bleues, un plan de travail en quartz, une crédence blanche, un électroménager noir, sol en stratifié, îlot, un sol beige, un plan de travail blanc et un plafond voûté.
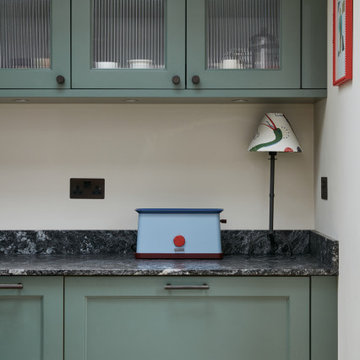
A warm and very welcoming kitchen extension in Lewisham creating this lovely family and entertaining space with some beautiful bespoke features. The smooth shaker style lay on cabinet doors are painted in Farrow & Ball Green Smoke, and the double height kitchen island, finished in stunning Sensa Black Beauty stone with seating on one side, cleverly conceals the sink and tap along with a handy pantry unit and drinks cabinet.
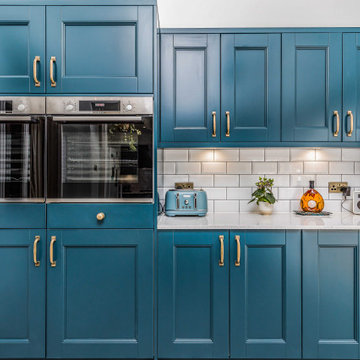
Cette image montre une cuisine parallèle méditerranéenne de taille moyenne et fermée avec des portes de placard bleues, une crédence blanche, un électroménager en acier inoxydable, îlot, un plan de travail multicolore, un placard avec porte à panneau encastré, une crédence en carrelage métro et un plafond voûté.
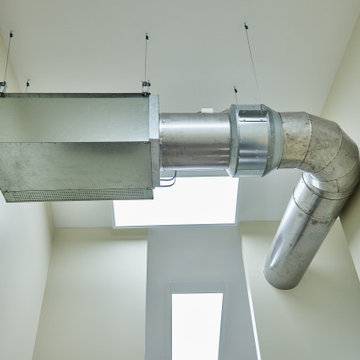
Idée de décoration pour une grande cuisine tradition en U avec un évier posé, un placard à porte plane, des portes de placard grises, un plan de travail en inox, un électroménager en acier inoxydable, un sol en linoléum, une péninsule, un sol gris et un plafond voûté.
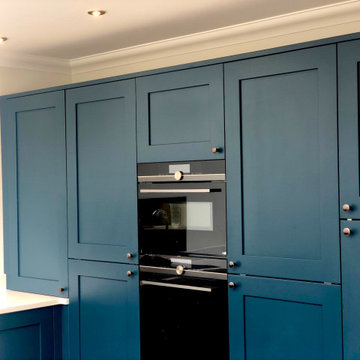
Deep blue tall bank including integrated Siemens ovens, fridge and freezer, with blackened copper door knobs.
Réalisation d'une grande cuisine américaine encastrable minimaliste avec un placard à porte shaker, des portes de placard bleues, un plan de travail en quartz, une crédence métallisée, une crédence miroir, parquet clair, une péninsule, un sol marron, un plan de travail blanc et un plafond voûté.
Réalisation d'une grande cuisine américaine encastrable minimaliste avec un placard à porte shaker, des portes de placard bleues, un plan de travail en quartz, une crédence métallisée, une crédence miroir, parquet clair, une péninsule, un sol marron, un plan de travail blanc et un plafond voûté.
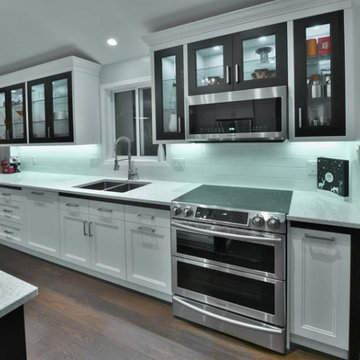
Inspiration pour une très grande cuisine ouverte linéaire urbaine avec un évier 2 bacs, un placard avec porte à panneau encastré, des portes de placard blanches, un plan de travail en surface solide, une crédence blanche, une crédence en carrelage métro, un électroménager en acier inoxydable, parquet foncé, îlot, un sol marron, un plan de travail blanc et un plafond voûté.
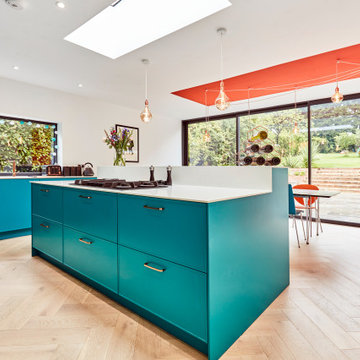
Cette image montre une cuisine américaine design en L de taille moyenne avec un évier posé, un placard avec porte à panneau encastré, des portes de placard bleues, un plan de travail en quartz, une crédence blanche, un électroménager noir, sol en stratifié, îlot, un sol beige, un plan de travail blanc et un plafond voûté.
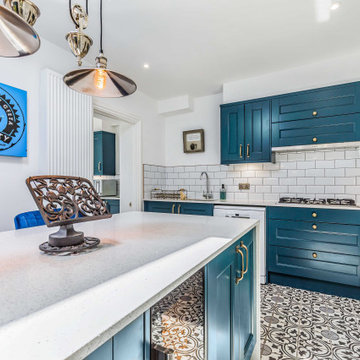
Idées déco pour une cuisine parallèle méditerranéenne fermée et de taille moyenne avec un évier posé, des portes de placard bleues, une crédence blanche, une crédence en carrelage métro, un électroménager blanc, un sol en carrelage de céramique, un sol multicolore, un plan de travail multicolore, un placard avec porte à panneau encastré, une péninsule et un plafond voûté.
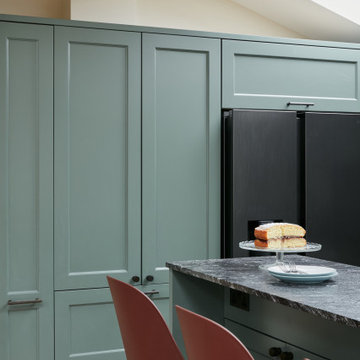
A warm and very welcoming kitchen extension in Lewisham creating this lovely family and entertaining space with some beautiful bespoke features. The smooth shaker style lay on cabinet doors are painted in Farrow & Ball Green Smoke, and the double height kitchen island, finished in stunning Sensa Black Beauty stone with seating on one side, cleverly conceals the sink and tap along with a handy pantry unit and drinks cabinet.
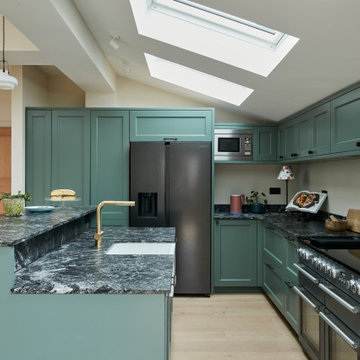
A warm and very welcoming kitchen extension in Lewisham creating this lovely family and entertaining space with some beautiful bespoke features. The smooth shaker style lay on cabinet doors are painted in Farrow & Ball Green Smoke, and the double height kitchen island, finished in stunning Sensa Black Beauty stone with seating on one side, cleverly conceals the sink and tap along with a handy pantry unit and drinks cabinet.
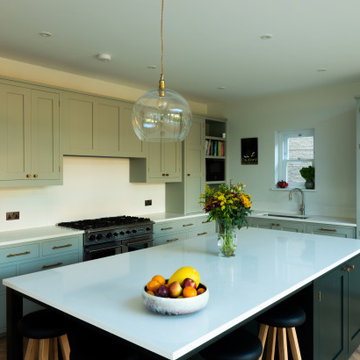
Réalisation d'une cuisine ouverte tradition en L de taille moyenne avec un évier intégré, un placard à porte shaker, des portes de placards vertess, un plan de travail en quartz, une crédence blanche, une crédence en feuille de verre, un électroménager en acier inoxydable, un sol en bois brun, îlot, un sol marron, un plan de travail blanc et un plafond voûté.
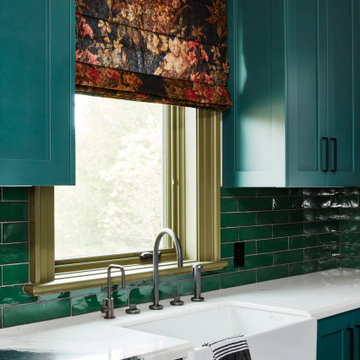
Rustic yet refined, this modern country retreat blends old and new in masterful ways, creating a fresh yet timeless experience. The structured, austere exterior gives way to an inviting interior. The palette of subdued greens, sunny yellows, and watery blues draws inspiration from nature. Whether in the upholstery or on the walls, trailing blooms lend a note of softness throughout. The dark teal kitchen receives an injection of light from a thoughtfully-appointed skylight; a dining room with vaulted ceilings and bead board walls add a rustic feel. The wall treatment continues through the main floor to the living room, highlighted by a large and inviting limestone fireplace that gives the relaxed room a note of grandeur. Turquoise subway tiles elevate the laundry room from utilitarian to charming. Flanked by large windows, the home is abound with natural vistas. Antlers, antique framed mirrors and plaid trim accentuates the high ceilings. Hand scraped wood flooring from Schotten & Hansen line the wide corridors and provide the ideal space for lounging.
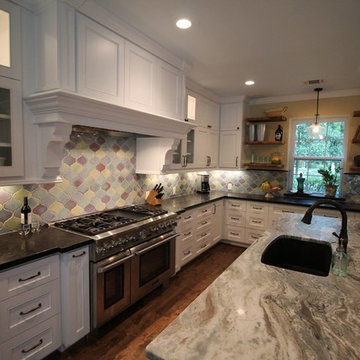
Designed by: Studio H +H Architects
Built by: John Bice Custom Woodwork & Trim
Cette image montre une grande cuisine américaine grise et blanche minimaliste en U avec îlot, un évier encastré, des portes de placard blanches, une crédence multicolore, une crédence en céramique, un électroménager en acier inoxydable, un sol en bois brun, un plan de travail multicolore, un plafond voûté, un sol marron et un placard à porte shaker.
Cette image montre une grande cuisine américaine grise et blanche minimaliste en U avec îlot, un évier encastré, des portes de placard blanches, une crédence multicolore, une crédence en céramique, un électroménager en acier inoxydable, un sol en bois brun, un plan de travail multicolore, un plafond voûté, un sol marron et un placard à porte shaker.
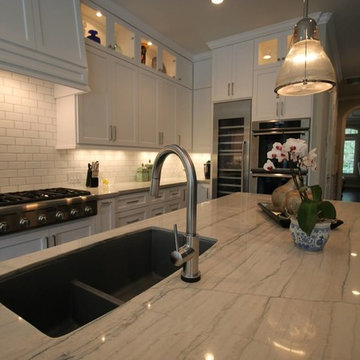
Designed by: Studio H +H Architects
Built by: John Bice Custom Woodwork & Trim
Cette photo montre une grande cuisine américaine grise et blanche moderne avec îlot, un évier 2 bacs, des portes de placard blanches, un plan de travail en granite, un électroménager en acier inoxydable, un sol multicolore, un plan de travail multicolore, un plafond voûté, fenêtre au-dessus de l'évier, un placard à porte shaker, une crédence blanche et une crédence en carrelage métro.
Cette photo montre une grande cuisine américaine grise et blanche moderne avec îlot, un évier 2 bacs, des portes de placard blanches, un plan de travail en granite, un électroménager en acier inoxydable, un sol multicolore, un plan de travail multicolore, un plafond voûté, fenêtre au-dessus de l'évier, un placard à porte shaker, une crédence blanche et une crédence en carrelage métro.
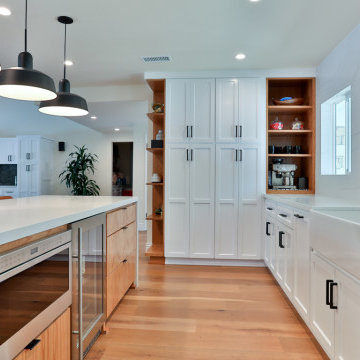
Cette photo montre une grande cuisine ouverte tendance avec un évier de ferme, un placard à porte shaker, des portes de placard jaunes, un plan de travail en quartz modifié, une crédence blanche, une crédence en quartz modifié, un électroménager en acier inoxydable, un sol en bois brun, îlot, un sol marron, un plan de travail blanc et un plafond voûté.
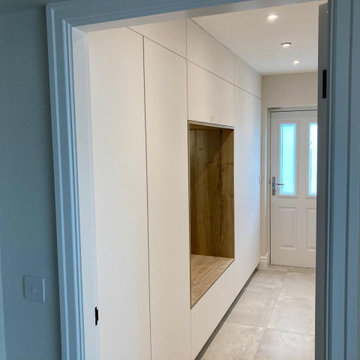
Simplicity at it's finest!
Kuhlmann Ultra Matt White Handleless Kitchen.
Silestone - Calacatta Gold Quartz worktop
Siemens - Iq500 StudioLine Cooking
Miele - Downdraft induction hob & extractor
Quooker - Boiling water tap
Building works by Feathered Edge
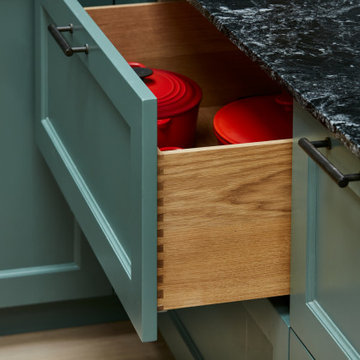
A warm and very welcoming kitchen extension in Lewisham creating this lovely family and entertaining space with some beautiful bespoke features. The smooth shaker style lay on cabinet doors are painted in Farrow & Ball Green Smoke, and the double height kitchen island, finished in stunning Sensa Black Beauty stone with seating on one side, cleverly conceals the sink and tap along with a handy pantry unit and drinks cabinet.
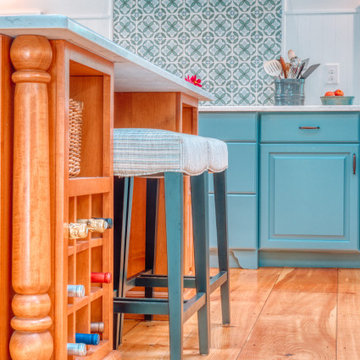
Exemple d'une cuisine américaine nature en U avec un placard avec porte à panneau encastré, des portes de placard bleues, un plan de travail en quartz modifié, une crédence blanche, une crédence en céramique, un électroménager en acier inoxydable, un sol en bois brun, îlot, un sol beige, un plan de travail blanc et un plafond voûté.
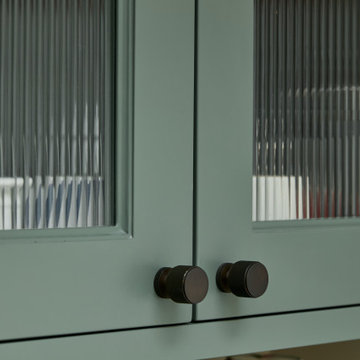
A warm and very welcoming kitchen extension in Lewisham creating this lovely family and entertaining space with some beautiful bespoke features. The smooth shaker style lay on cabinet doors are painted in Farrow & Ball Green Smoke, and the double height kitchen island, finished in stunning Sensa Black Beauty stone with seating on one side, cleverly conceals the sink and tap along with a handy pantry unit and drinks cabinet.
Idées déco de cuisines turquoises avec un plafond voûté
5