Idées déco de cuisines turquoises avec un plan de travail en stéatite
Trier par :
Budget
Trier par:Populaires du jour
21 - 40 sur 107 photos
1 sur 3

This 1902 San Antonio home was beautiful both inside and out, except for the kitchen, which was dark and dated. The original kitchen layout consisted of a breakfast room and a small kitchen separated by a wall. There was also a very small screened in porch off of the kitchen. The homeowners dreamed of a light and bright new kitchen and that would accommodate a 48" gas range, built in refrigerator, an island and a walk in pantry. At first, it seemed almost impossible, but with a little imagination, we were able to give them every item on their wish list. We took down the wall separating the breakfast and kitchen areas, recessed the new Subzero refrigerator under the stairs, and turned the tiny screened porch into a walk in pantry with a gorgeous blue and white tile floor. The french doors in the breakfast area were replaced with a single transom door to mirror the door to the pantry. The new transoms make quite a statement on either side of the 48" Wolf range set against a marble tile wall. A lovely banquette area was created where the old breakfast table once was and is now graced by a lovely beaded chandelier. Pillows in shades of blue and white and a custom walnut table complete the cozy nook. The soapstone island with a walnut butcher block seating area adds warmth and character to the space. The navy barstools with chrome nailhead trim echo the design of the transoms and repeat the navy and chrome detailing on the custom range hood. A 42" Shaws farmhouse sink completes the kitchen work triangle. Off of the kitchen, the small hallway to the dining room got a facelift, as well. We added a decorative china cabinet and mirrored doors to the homeowner's storage closet to provide light and character to the passageway. After the project was completed, the homeowners told us that "this kitchen was the one that our historic house was always meant to have." There is no greater reward for what we do than that.

This small space demanded attention to detail and smart solutions, starting with the table and chairs. Too tiny for a standard kitchen table, we added a table that folds down against the wall with foldable chairs that can be hung on the wall when not in use. Typically neglected space between the refrigerator and the wall was turned into spice cabinets, ceiling height uppers maximize storage, and a mirrored backsplash creates the illusion of more space. But small spaces don't have to be vacant of character, as proven by the distressed aqua cabinetry and mismatched knobs.

Kitchen design by The Kitchen Studio of Glen Ellyn (Glen Ellyn, IL)
Réalisation d'une cuisine champêtre avec un évier de ferme, des portes de placard blanches, un plan de travail en stéatite, une crédence blanche, une crédence en carrelage métro, un électroménager en acier inoxydable, un plan de travail bleu et un placard à porte shaker.
Réalisation d'une cuisine champêtre avec un évier de ferme, des portes de placard blanches, un plan de travail en stéatite, une crédence blanche, une crédence en carrelage métro, un électroménager en acier inoxydable, un plan de travail bleu et un placard à porte shaker.
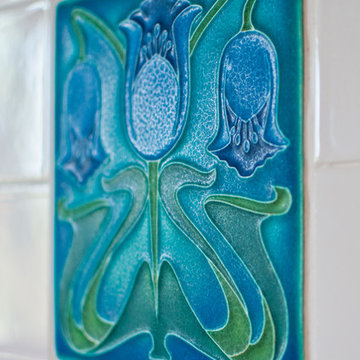
Réalisation d'une cuisine américaine craftsman en bois brun et U de taille moyenne avec une crédence en carrelage métro, un évier 2 bacs, un placard à porte shaker, un plan de travail en stéatite, une crédence blanche, un électroménager en acier inoxydable, parquet clair et îlot.

This bright coastal kitchen features soapstone counters, white Shaker cabinets, a beveled subway tile backsplash, stainless steel appliances and beautiful barstools by W. A. Mitchell of Maine.

Premium Wide Plank Maple kitchen island counter top with sealed and oiled finish. Designed by Rafe Churchill, LLC
Cette image montre une cuisine américaine parallèle rustique de taille moyenne avec un placard à porte affleurante, un plan de travail en stéatite, un électroménager en acier inoxydable, îlot et des portes de placards vertess.
Cette image montre une cuisine américaine parallèle rustique de taille moyenne avec un placard à porte affleurante, un plan de travail en stéatite, un électroménager en acier inoxydable, îlot et des portes de placards vertess.

Transitional White Kitchen with Farmhouse Sink
Exemple d'une petite cuisine américaine chic en U avec un évier de ferme, des portes de placard blanches, un placard avec porte à panneau encastré, un plan de travail en stéatite, une crédence multicolore, une crédence en carreau de verre, un électroménager en acier inoxydable, un sol en carrelage de porcelaine, îlot, un sol beige et un plan de travail vert.
Exemple d'une petite cuisine américaine chic en U avec un évier de ferme, des portes de placard blanches, un placard avec porte à panneau encastré, un plan de travail en stéatite, une crédence multicolore, une crédence en carreau de verre, un électroménager en acier inoxydable, un sol en carrelage de porcelaine, îlot, un sol beige et un plan de travail vert.

Inspiration pour une cuisine ouverte encastrable et parallèle marine de taille moyenne avec un évier encastré, un plan de travail en stéatite, une crédence bleue, une crédence en carrelage métro, parquet clair, 2 îlots, un sol marron, un plan de travail gris, un placard avec porte à panneau encastré et des portes de placard turquoises.

A colorful bright Scandinavian inspired kitchen with great details! Solid Alabaster pendant lighting, acrylic bar stools, soapstone counter tops and natural red birch ship lap island.
Dining accented with purple velvet end chairs and lambs wool seats on bent wood chairs. A rolling table on the extra long bench provides a drop space for refreshments or laptop. All of this backed with Thibaut wallpaper and contemporary sconce lighting.

Aménagement d'une cuisine campagne avec un évier de ferme, un plan de travail en stéatite, une crédence métallisée, un électroménager en acier inoxydable, un sol en travertin, îlot et un placard à porte shaker.
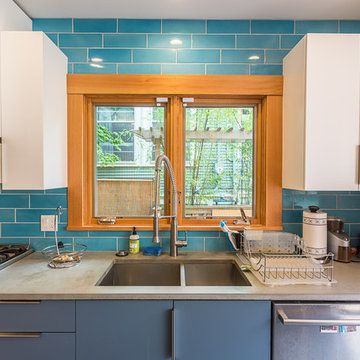
Idée de décoration pour une cuisine américaine design en U de taille moyenne avec un évier encastré, un placard à porte plane, des portes de placard blanches, un plan de travail en stéatite, une crédence bleue, une crédence en carrelage métro, un électroménager en acier inoxydable, un sol en ardoise, îlot, un sol gris et plan de travail noir.
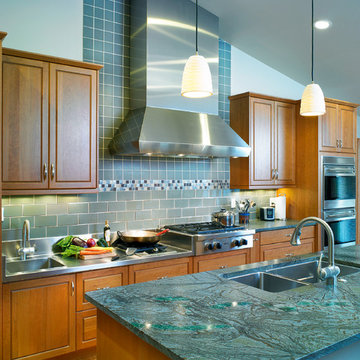
DeWils Custom Cabinetry Line
Photo Credits: Mark E Owen
Cette photo montre une cuisine chic en bois brun avec un évier encastré, un placard avec porte à panneau surélevé, un plan de travail en stéatite, une crédence bleue, une crédence en céramique et un électroménager en acier inoxydable.
Cette photo montre une cuisine chic en bois brun avec un évier encastré, un placard avec porte à panneau surélevé, un plan de travail en stéatite, une crédence bleue, une crédence en céramique et un électroménager en acier inoxydable.

This “Blue for You” kitchen is truly a cook’s kitchen with its 48” Wolf dual fuel range, steamer oven, ample 48” built-in refrigeration and drawer microwave. The 11-foot-high ceiling features a 12” lighted tray with crown molding. The 9’-6” high cabinetry, together with a 6” high crown finish neatly to the underside of the tray. The upper wall cabinets are 5-feet high x 13” deep, offering ample storage in this 324 square foot kitchen. The custom cabinetry painted the color of Benjamin Moore’s “Jamestown Blue” (HC-148) on the perimeter and “Hamilton Blue” (HC-191) on the island and Butler’s Pantry. The main sink is a cast iron Kohler farm sink, with a Kohler cast iron under mount prep sink in the (100” x 42”) island. While this kitchen features much storage with many cabinetry features, it’s complemented by the adjoining butler’s pantry that services the formal dining room. This room boasts 36 lineal feet of cabinetry with over 71 square feet of counter space. Not outdone by the kitchen, this pantry also features a farm sink, dishwasher, and under counter wine refrigeration.
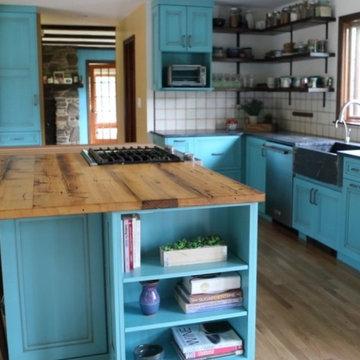
This farmhouse kitchen incorporates the customer’s love of color and rustic materials. Countertops in soapstone and reclaimed wood complement custom color cabinetry. The wall between the dining room and kitchen was removed to create the space for the island. The reclaimed hemlock came from the rafters of an old New England church.
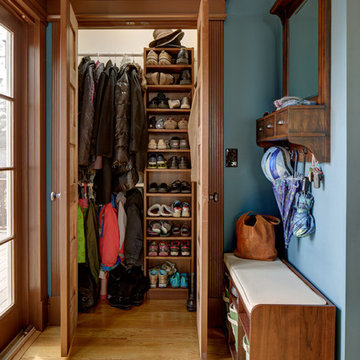
Wing Wong/Memories TTL
Inspiration pour une grande cuisine américaine craftsman en bois brun avec un évier encastré, un placard à porte shaker, un plan de travail en stéatite, une crédence verte, une crédence en céramique, un électroménager en acier inoxydable, un sol en bois brun et îlot.
Inspiration pour une grande cuisine américaine craftsman en bois brun avec un évier encastré, un placard à porte shaker, un plan de travail en stéatite, une crédence verte, une crédence en céramique, un électroménager en acier inoxydable, un sol en bois brun et îlot.

Pantry with cherry open shelving, soapstone countertop and teal window casing and ceiling.
Exemple d'une arrière-cuisine chic en L et bois brun de taille moyenne avec un évier de ferme, un placard à porte affleurante, un plan de travail en stéatite, une crédence jaune, une crédence en bois, un électroménager en acier inoxydable, un sol en bois brun, un sol marron, plan de travail noir et un plafond en bois.
Exemple d'une arrière-cuisine chic en L et bois brun de taille moyenne avec un évier de ferme, un placard à porte affleurante, un plan de travail en stéatite, une crédence jaune, une crédence en bois, un électroménager en acier inoxydable, un sol en bois brun, un sol marron, plan de travail noir et un plafond en bois.

This white painted kitchen features a splash of color in the blue backsplash tile and reclaimed wood beams that add more character and a focal point to the entire kitchen.
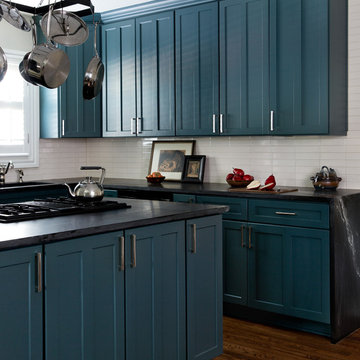
Photo by Molly Culver
Idée de décoration pour une cuisine minimaliste en L de taille moyenne avec un évier encastré, un placard à porte shaker, des portes de placard bleues, un plan de travail en stéatite, une crédence blanche, un sol en bois brun, îlot, un sol marron et plan de travail noir.
Idée de décoration pour une cuisine minimaliste en L de taille moyenne avec un évier encastré, un placard à porte shaker, des portes de placard bleues, un plan de travail en stéatite, une crédence blanche, un sol en bois brun, îlot, un sol marron et plan de travail noir.
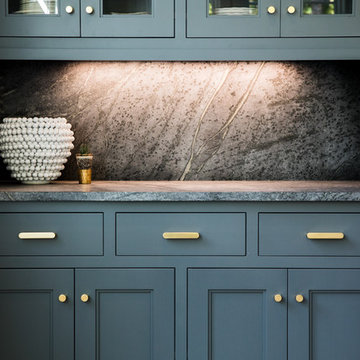
Exemple d'une cuisine avec un plan de travail en stéatite, une crédence blanche, une crédence en marbre et îlot.
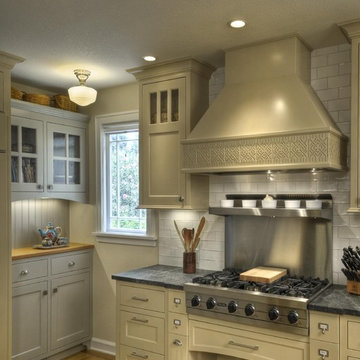
Complete kitchen remodel. Open up space to other rooms while reoganizing layout of appliances and work areas.
"copyright Image Center/Marco Zecchin"
Idée de décoration pour une cuisine beige et blanche craftsman avec un électroménager en acier inoxydable, une crédence en carrelage métro et un plan de travail en stéatite.
Idée de décoration pour une cuisine beige et blanche craftsman avec un électroménager en acier inoxydable, une crédence en carrelage métro et un plan de travail en stéatite.
Idées déco de cuisines turquoises avec un plan de travail en stéatite
2