Idées déco de cuisines turquoises avec un plan de travail en stéatite
Trier par :
Budget
Trier par:Populaires du jour
41 - 60 sur 107 photos
1 sur 3
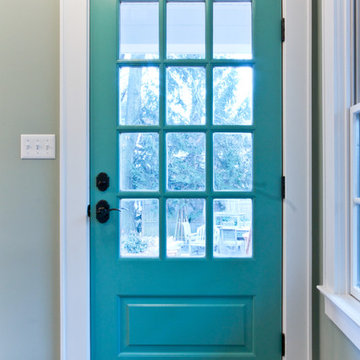
This sunny pop of color painted on an interior door has become one of MRC's signature design features. This client chose a slightly greener version of the original to complement their gorgeous sage-hued island.
The door serves as a back entry into the homeowners' new kitchen. The project consisted of a kitchen addition and a new mahogany screened porch for the utmost in indoor/outdoor living. The new kitchen, finished with custom cabinets, soapstone counters, an island, and a coffee bar, is drenched in sunlight thanks to a wall of oversized windows. The end result feels something like a luxurious green house.
Photo by Mike Mroz of Michael Robert Construction
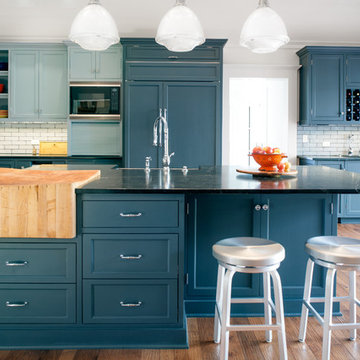
The new kitchen has 12'-0" high ceilings with painted boarding. Backsplash tile is glazed brick. The island butcher block was discovered in a Michigan antique store. Floors are hand-scraped hickory.
Photo by Lee Manning Photography
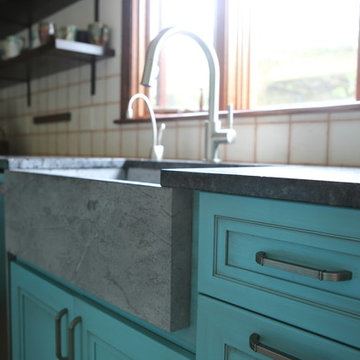
This farmhouse kitchen incorporates the customer’s love of color and rustic materials. Countertops in soapstone and reclaimed wood complement custom color cabinetry. The wall between the dining room and kitchen was removed to create the space for the island. The reclaimed hemlock came from the rafters of an old New England church.
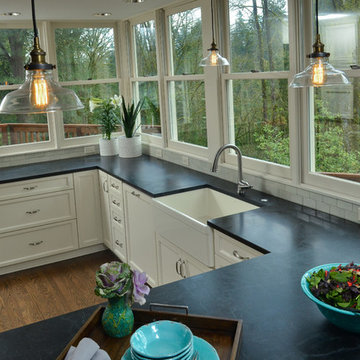
Photo by: Vern Uyetake
Cette photo montre une cuisine chic en U de taille moyenne et fermée avec un évier de ferme, des portes de placard blanches, un plan de travail en stéatite, un électroménager en acier inoxydable, une péninsule, un sol marron, un placard à porte shaker, une crédence blanche, une crédence en carrelage métro et parquet foncé.
Cette photo montre une cuisine chic en U de taille moyenne et fermée avec un évier de ferme, des portes de placard blanches, un plan de travail en stéatite, un électroménager en acier inoxydable, une péninsule, un sol marron, un placard à porte shaker, une crédence blanche, une crédence en carrelage métro et parquet foncé.
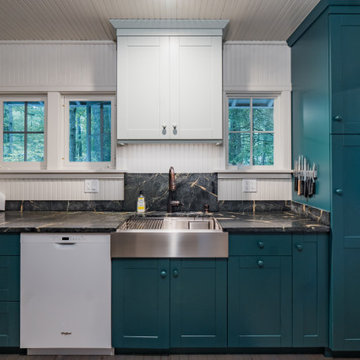
A cozy and intimate kitchen in a summer home right here in South Lebanon. The kitchen is used by an avid baker and was custom built to suit those needs.
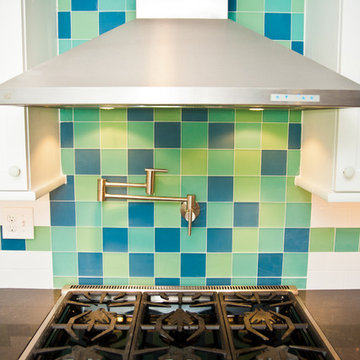
Exemple d'une cuisine américaine parallèle éclectique de taille moyenne avec un placard à porte shaker, des portes de placard blanches, un plan de travail en stéatite, une crédence multicolore, une crédence en carreau de porcelaine, un électroménager en acier inoxydable, parquet foncé et îlot.

This “Blue for You” kitchen is truly a cook’s kitchen with its 48” Wolf dual fuel range, steamer oven, ample 48” built-in refrigeration and drawer microwave. The 11-foot-high ceiling features a 12” lighted tray with crown molding. The 9’-6” high cabinetry, together with a 6” high crown finish neatly to the underside of the tray. The upper wall cabinets are 5-feet high x 13” deep, offering ample storage in this 324 square foot kitchen. The custom cabinetry painted the color of Benjamin Moore’s “Jamestown Blue” (HC-148) on the perimeter and “Hamilton Blue” (HC-191) on the island and Butler’s Pantry. The main sink is a cast iron Kohler farm sink, with a Kohler cast iron under mount prep sink in the (100” x 42”) island. While this kitchen features much storage with many cabinetry features, it’s complemented by the adjoining butler’s pantry that services the formal dining room. This room boasts 36 lineal feet of cabinetry with over 71 square feet of counter space. Not outdone by the kitchen, this pantry also features a farm sink, dishwasher, and under counter wine refrigeration.
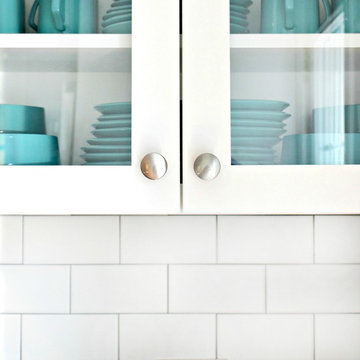
Photo: Stephanie Holmes
Aménagement d'une petite cuisine campagne en U fermée avec un évier de ferme, un placard à porte shaker, des portes de placard blanches, un plan de travail en stéatite, une crédence blanche, une crédence en carrelage métro, un électroménager en acier inoxydable et parquet foncé.
Aménagement d'une petite cuisine campagne en U fermée avec un évier de ferme, un placard à porte shaker, des portes de placard blanches, un plan de travail en stéatite, une crédence blanche, une crédence en carrelage métro, un électroménager en acier inoxydable et parquet foncé.
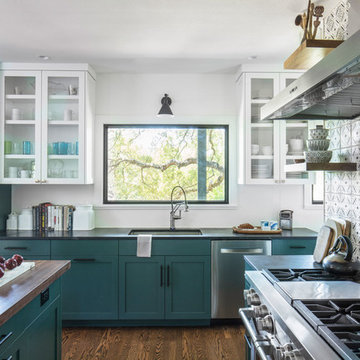
Photography by Tre Dunham
Inspiration pour une cuisine traditionnelle de taille moyenne avec un évier encastré, un placard à porte vitrée, des portes de placard blanches, un plan de travail en stéatite, une crédence blanche, un électroménager en acier inoxydable, un sol en bois brun, îlot, un sol marron et plan de travail noir.
Inspiration pour une cuisine traditionnelle de taille moyenne avec un évier encastré, un placard à porte vitrée, des portes de placard blanches, un plan de travail en stéatite, une crédence blanche, un électroménager en acier inoxydable, un sol en bois brun, îlot, un sol marron et plan de travail noir.

This “Blue for You” kitchen is truly a cook’s kitchen with its 48” Wolf dual fuel range, steamer oven, ample 48” built-in refrigeration and drawer microwave. The 11-foot-high ceiling features a 12” lighted tray with crown molding. The 9’-6” high cabinetry, together with a 6” high crown finish neatly to the underside of the tray. The upper wall cabinets are 5-feet high x 13” deep, offering ample storage in this 324 square foot kitchen. The custom cabinetry painted the color of Benjamin Moore’s “Jamestown Blue” (HC-148) on the perimeter and “Hamilton Blue” (HC-191) on the island and Butler’s Pantry. The main sink is a cast iron Kohler farm sink, with a Kohler cast iron under mount prep sink in the (100” x 42”) island. While this kitchen features much storage with many cabinetry features, it’s complemented by the adjoining butler’s pantry that services the formal dining room. This room boasts 36 lineal feet of cabinetry with over 71 square feet of counter space. Not outdone by the kitchen, this pantry also features a farm sink, dishwasher, and under counter wine refrigeration.
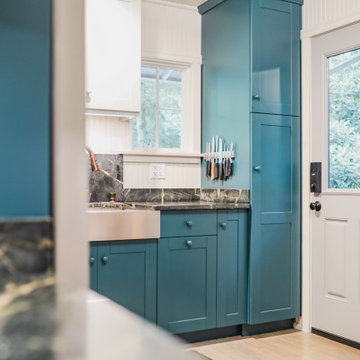
A cozy and intimate kitchen in a summer home right here in South Lebanon. The kitchen is used by an avid baker and was custom built to suit those needs.
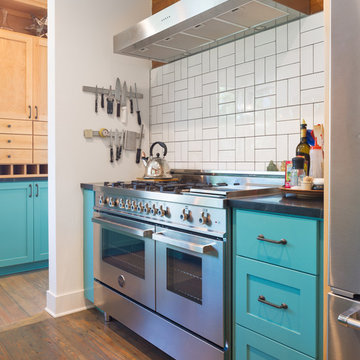
Photo by: Leonid Furmansky
Aménagement d'une cuisine ouverte parallèle classique de taille moyenne avec un évier encastré, un placard avec porte à panneau encastré, des portes de placard turquoises, un plan de travail en stéatite, une crédence beige, une crédence en céramique, un électroménager en acier inoxydable, un sol en bois brun et une péninsule.
Aménagement d'une cuisine ouverte parallèle classique de taille moyenne avec un évier encastré, un placard avec porte à panneau encastré, des portes de placard turquoises, un plan de travail en stéatite, une crédence beige, une crédence en céramique, un électroménager en acier inoxydable, un sol en bois brun et une péninsule.
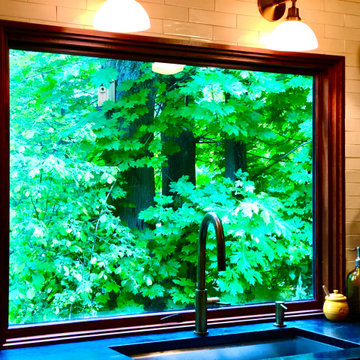
View onto Seattle greenery and park.
Inspiration pour une cuisine craftsman en L et bois foncé fermée et de taille moyenne avec un évier encastré, un placard à porte shaker, un plan de travail en stéatite, une crédence blanche, une crédence en carrelage métro, un électroménager de couleur, un sol en calcaire, aucun îlot, un sol noir et plan de travail noir.
Inspiration pour une cuisine craftsman en L et bois foncé fermée et de taille moyenne avec un évier encastré, un placard à porte shaker, un plan de travail en stéatite, une crédence blanche, une crédence en carrelage métro, un électroménager de couleur, un sol en calcaire, aucun îlot, un sol noir et plan de travail noir.
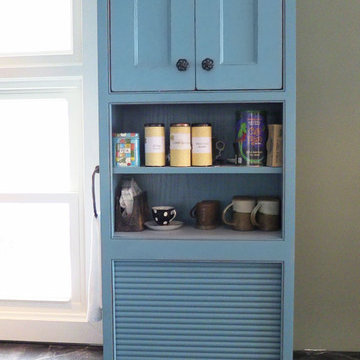
This unique kitchen pairs red oak cabinets in a custom blue paint color from Brighton with soapstone counter tops.
Dan Krotz, Cabinet Discounters, Inc.
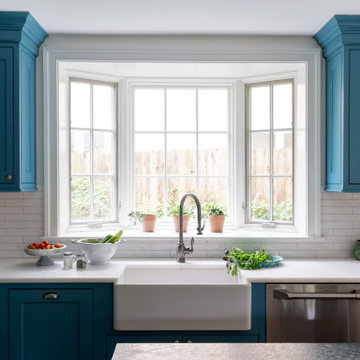
Idées déco pour une grande cuisine éclectique avec un placard à porte shaker, des portes de placard bleues, un plan de travail en stéatite, une crédence blanche, une crédence en céramique, un électroménager blanc, parquet foncé, îlot, un sol marron et un plan de travail gris.
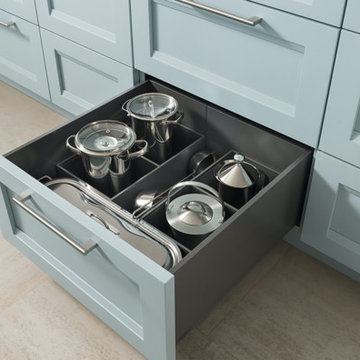
Réalisation d'une grande cuisine américaine parallèle design avec un évier encastré, un placard à porte shaker, des portes de placard bleues, un plan de travail en stéatite, un électroménager en acier inoxydable, un sol en carrelage de porcelaine et 2 îlots.
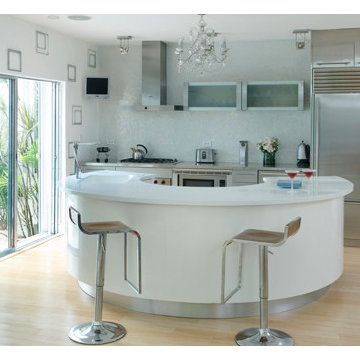
Exemple d'une très grande cuisine ouverte moderne en U avec un évier posé, un placard à porte vitrée, un plan de travail en stéatite, une crédence blanche, une crédence en dalle de pierre, un électroménager en acier inoxydable et un sol en bois brun.
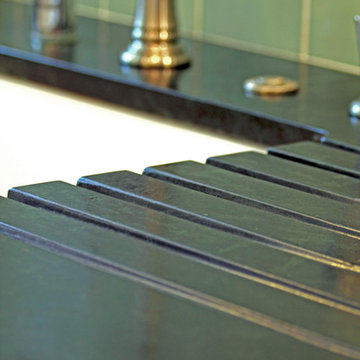
Manuela Paparella
Exemple d'une cuisine américaine chic en L de taille moyenne avec un évier de ferme, un placard à porte shaker, des portes de placard blanches, un plan de travail en stéatite, une crédence verte, une crédence en carrelage métro, un électroménager en acier inoxydable, un sol en carrelage de porcelaine et une péninsule.
Exemple d'une cuisine américaine chic en L de taille moyenne avec un évier de ferme, un placard à porte shaker, des portes de placard blanches, un plan de travail en stéatite, une crédence verte, une crédence en carrelage métro, un électroménager en acier inoxydable, un sol en carrelage de porcelaine et une péninsule.
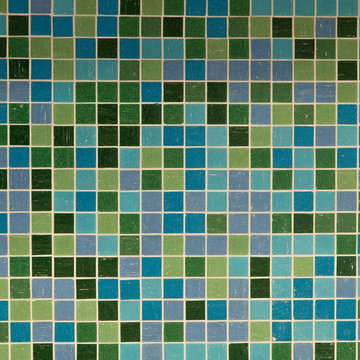
Sardone Construction
Idée de décoration pour une cuisine vintage en bois clair avec un placard à porte shaker et un plan de travail en stéatite.
Idée de décoration pour une cuisine vintage en bois clair avec un placard à porte shaker et un plan de travail en stéatite.
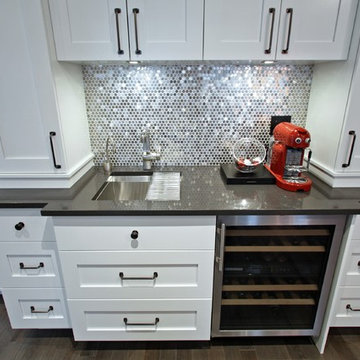
Photography by downtownphotos.ca
Cette image montre une cuisine traditionnelle avec un plan de travail en stéatite et un électroménager en acier inoxydable.
Cette image montre une cuisine traditionnelle avec un plan de travail en stéatite et un électroménager en acier inoxydable.
Idées déco de cuisines turquoises avec un plan de travail en stéatite
3