Idées déco de cuisines turquoises avec une crédence en mosaïque
Trier par :
Budget
Trier par:Populaires du jour
161 - 180 sur 233 photos
1 sur 3
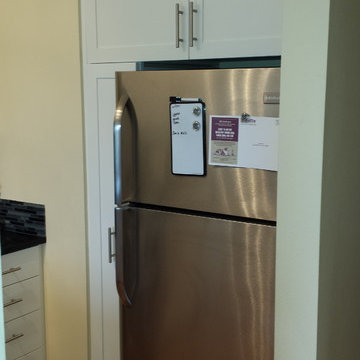
Inspiration pour une cuisine ouverte design en L de taille moyenne avec un évier encastré, un placard à porte shaker, des portes de placard blanches, un plan de travail en quartz modifié, une crédence grise, une crédence en mosaïque, un électroménager en acier inoxydable, parquet clair et une péninsule.
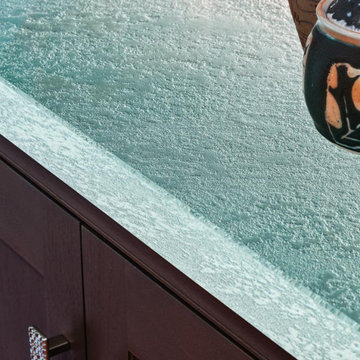
Maybe you can relate to these empty nesters who reached out to us to design and build a new kitchen for their current and long term needs. They do lots of entertaining, have an extensive wine collection and enjoy welcoming more grandchildren into the family. Both cook, although he prefers his grill. They wanted their new kitchen to be an open space that is easier to move around in. They were also looking forward to more storage and new, state-of-the-art appliances.
Design objectives:
-New layout to accommodate large groups for frequent entertaining
-Big island to seat as many people as possible
Improve traffic flow by omitting a counter peninsula by the family room and other cabinet barriers
-Main cooktop to face visitors with point-of-use spices, utensils, pots & pans nearby
-Multiple cooking & refrigeration appliances
-Plan for as much countertop space as possible for multiple cooks
-Dedicated spaces needed for wine, liquor, cold drinks & decorative glassware
-Incorporate special details such as thick or waterfall countertops, unique backsplash, wood accents
-Need better task, ambient and general lighting
-Make it beautiful – a kitchen the homeowners could be proud of
-Seamlessly join kitchen with breakfast room, given load-bearing wall & various ceiling heights
-Ensure the large, newly opened space remains intimate and inclusive
-Determine how to best utilize the breakfast room, given limited availability of wall space with two sets of French doors and a large window
-Relocating two ventilation ducts currently in a wall to be removed
-Incorporate multiple appliances while adding functional storage
-Integrate special details that wouldn’t be lost in a large room
-Utilize multiple finishes and colors that provide continuity
Design solutions:
-The wall between the kitchen & breakfast nook was completely removed – the structural beam was shortened, providing the largest opening possible
-One small wall section remained intact to relocate ductwork, which conveniently created an alcove for the dual refrigerator armoire
-Two islands in the same finish visually join the elongated room
-The cooking island includes necessary point-of-use storage along with a steam oven and additional storage on the opposite side
The wide cooking island allows for two cooks to comfortably share the counter space, allowing casual interaction
-The second island fills the center of the former breakfast room; tall cabinets in a contrasting finish flank the French doors and provide visual balance
-The sizable second island provides seating for six on a conversation-conducive curve. It houses freezer drawers, a microwave drawer, an under-counter refrigerator, plus additional storage
-Docking station inside drawer
-Two cabinet styles in three finishes provide continuity, balance and interest in the large room
While the clients didn’t have a specific vision of the remodeled space, they were completely open to new ideas and knew which features they wanted when they saw them. They were truly doing the project for their own enjoyment and that of their family and guests. We’re happy to know they are thrilled with the end result. In fact, we had so much fun working together we’re now talking about a new project!
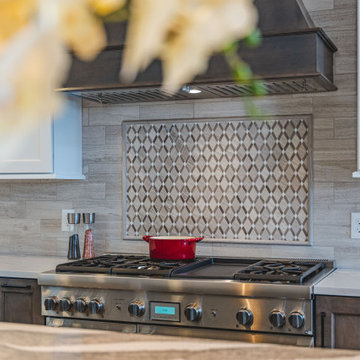
Inspiration pour une grande cuisine américaine en U avec un évier de ferme, un placard à porte shaker, des portes de placard blanches, un plan de travail en granite, une crédence beige, une crédence en mosaïque, un électroménager en acier inoxydable, sol en stratifié, îlot, un sol marron et un plan de travail beige.
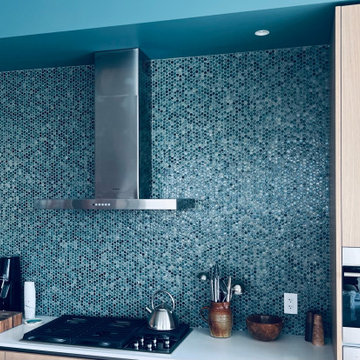
Penny tile backsplash
Réalisation d'une cuisine minimaliste avec une crédence bleue et une crédence en mosaïque.
Réalisation d'une cuisine minimaliste avec une crédence bleue et une crédence en mosaïque.
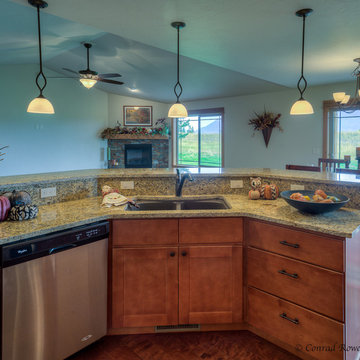
Conrad Rowe
Idées déco pour une cuisine américaine montagne en U et bois brun de taille moyenne avec un évier 2 bacs, un placard avec porte à panneau encastré, un plan de travail en granite, une crédence multicolore, une crédence en mosaïque, un électroménager en acier inoxydable, un sol en bois brun et îlot.
Idées déco pour une cuisine américaine montagne en U et bois brun de taille moyenne avec un évier 2 bacs, un placard avec porte à panneau encastré, un plan de travail en granite, une crédence multicolore, une crédence en mosaïque, un électroménager en acier inoxydable, un sol en bois brun et îlot.
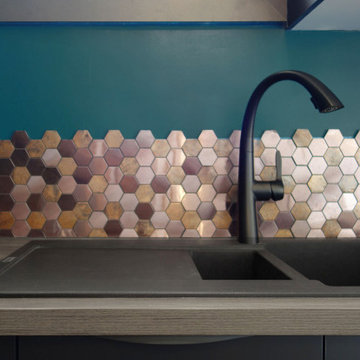
Exemple d'une cuisine tendance avec des portes de placard noires, un plan de travail en bois, une crédence métallisée, une crédence en mosaïque et un électroménager noir.
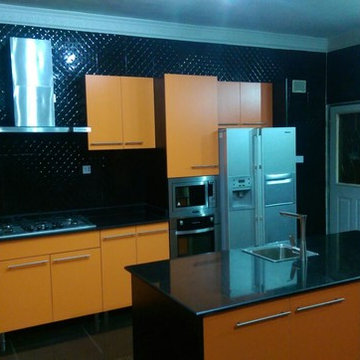
This is a picture of the Old Kitchen,
Aménagement d'une grande arrière-cuisine parallèle rétro avec un évier 2 bacs, un placard à porte plane, des portes de placard oranges, plan de travail en marbre, une crédence noire, une crédence en mosaïque, un électroménager en acier inoxydable, un sol en marbre et îlot.
Aménagement d'une grande arrière-cuisine parallèle rétro avec un évier 2 bacs, un placard à porte plane, des portes de placard oranges, plan de travail en marbre, une crédence noire, une crédence en mosaïque, un électroménager en acier inoxydable, un sol en marbre et îlot.
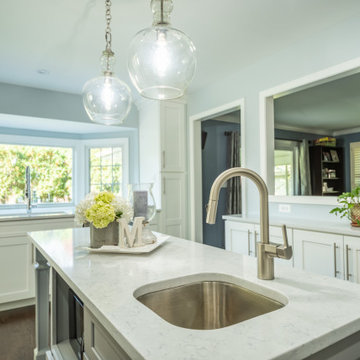
Idées déco pour une cuisine classique de taille moyenne avec un évier encastré, un placard à porte shaker, des portes de placard blanches, un plan de travail en quartz modifié, une crédence grise, une crédence en mosaïque, un électroménager en acier inoxydable, parquet foncé, îlot, un sol marron et un plan de travail blanc.
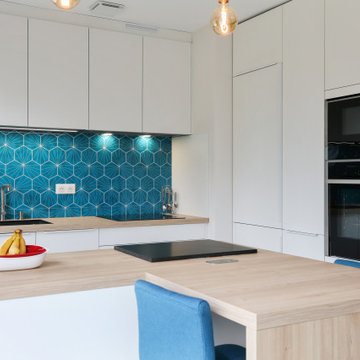
Quand un photographe vient shooter la cuisine de Mme C, je suis obligé de partager avec vous son travail.
Les photos sont vraiment superbes !
Ces nouveaux luminaires sont tout simplement parfaits. Ils donnent encore plus de cachet à la pièce.
Maintenant que Mme C s’est appropriée sa nouvelle cuisine en y intégrant ses objets personnels, je la trouve encore plus accueillante et chaleureuse.
Comme quoi, il y a encore une différence à prendre en compte lorsque vous regardez une cuisine fraîchement installée et une cuisine aménagée.
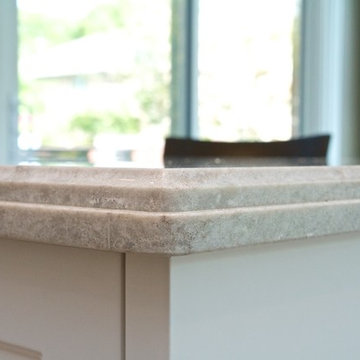
Sold Right Away - Maude Leger
Cette photo montre une cuisine américaine tendance en U de taille moyenne avec un évier 2 bacs, un placard avec porte à panneau surélevé, des portes de placard blanches, un plan de travail en quartz modifié, une crédence grise, une crédence en mosaïque, un électroménager en acier inoxydable et une péninsule.
Cette photo montre une cuisine américaine tendance en U de taille moyenne avec un évier 2 bacs, un placard avec porte à panneau surélevé, des portes de placard blanches, un plan de travail en quartz modifié, une crédence grise, une crédence en mosaïque, un électroménager en acier inoxydable et une péninsule.
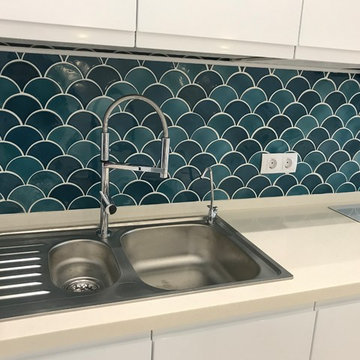
Синий акцентный фартук из керамической плитки ручной работы "Веер" на современной кухне. Выполнено на заказ. Цвет PCR-17, прозрачная, глянцевая глазурь с эффектом кракле.
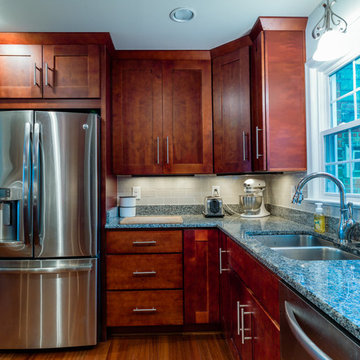
Complete renovation of existing house on a crawl space as follows: Kitchen remodeling, hall bathroom on 2nd floor and masterbathroom on 2nd floor.
Idée de décoration pour une cuisine américaine en L et bois foncé de taille moyenne avec un évier 2 bacs, un placard à porte plane, un plan de travail en granite, une crédence multicolore, une crédence en mosaïque, un électroménager en acier inoxydable et un sol en bois brun.
Idée de décoration pour une cuisine américaine en L et bois foncé de taille moyenne avec un évier 2 bacs, un placard à porte plane, un plan de travail en granite, une crédence multicolore, une crédence en mosaïque, un électroménager en acier inoxydable et un sol en bois brun.

Welcome to our Kitchen Renovation project, where we are reimagining your kitchen as a contemporary oasis of style and functionality. With light blue cabinets bringing a sense of serenity, a pristine white countertop exuding elegance, and a captivating mosaic backsplash adding artistic flair, this renovation seamlessly blends transitional design elements with modern aesthetics. Get ready to experience the beauty of a designer kitchen that not only captures the eye but also enhances your daily culinary experience.
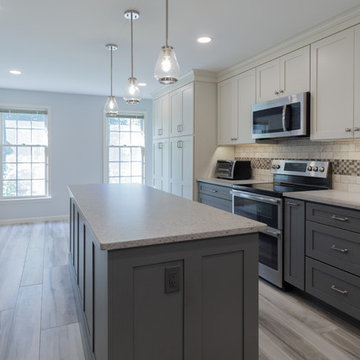
Red Coat Creative
Cette photo montre une grande cuisine américaine tendance en L avec un évier de ferme, un placard à porte shaker, des portes de placard grises, un plan de travail en quartz modifié, une crédence blanche, une crédence en mosaïque, un électroménager en acier inoxydable, un sol en carrelage de porcelaine, îlot, un sol gris et un plan de travail gris.
Cette photo montre une grande cuisine américaine tendance en L avec un évier de ferme, un placard à porte shaker, des portes de placard grises, un plan de travail en quartz modifié, une crédence blanche, une crédence en mosaïque, un électroménager en acier inoxydable, un sol en carrelage de porcelaine, îlot, un sol gris et un plan de travail gris.
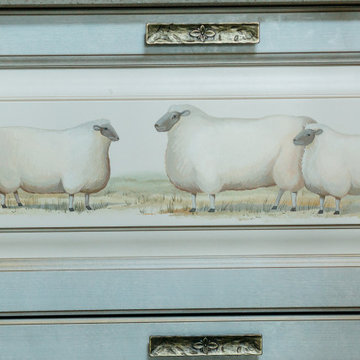
Роспись на фасадах выполнена в художественной мастерской Ульяны Земляники.
Exemple d'une grande cuisine américaine nature en U avec un placard avec porte à panneau surélevé, des portes de placards vertess, un plan de travail en surface solide, une crédence en mosaïque, un sol en carrelage de céramique, une péninsule, un plan de travail beige et poutres apparentes.
Exemple d'une grande cuisine américaine nature en U avec un placard avec porte à panneau surélevé, des portes de placards vertess, un plan de travail en surface solide, une crédence en mosaïque, un sol en carrelage de céramique, une péninsule, un plan de travail beige et poutres apparentes.
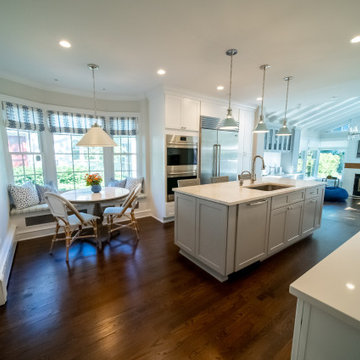
Discover the art of cooking in this thoughtfully designed practical and breathtaking kitchen. The client wanted a modern but elegant Kitchen. I believe we did it! :)
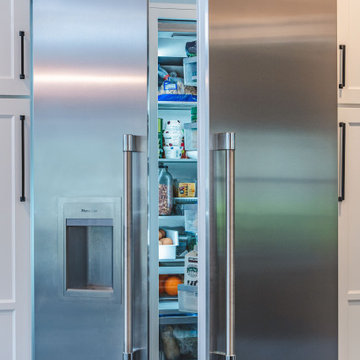
Exemple d'une grande cuisine américaine en U avec un évier de ferme, un placard à porte shaker, des portes de placard blanches, un plan de travail en granite, une crédence beige, une crédence en mosaïque, un électroménager en acier inoxydable, sol en stratifié, îlot, un sol marron et un plan de travail beige.
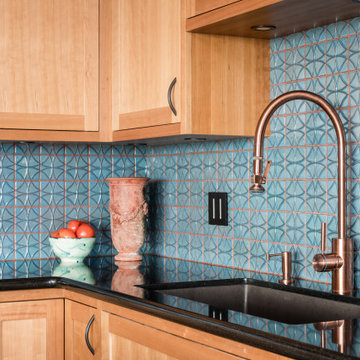
Cette photo montre une cuisine américaine craftsman en L et bois clair de taille moyenne avec un évier 1 bac, îlot, un placard avec porte à panneau encastré, une crédence bleue, un électroménager en acier inoxydable, plan de travail noir, un plan de travail en granite et une crédence en mosaïque.
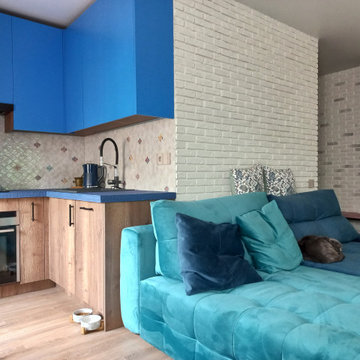
Idée de décoration pour une petite cuisine ouverte encastrable et bicolore design en L et bois foncé avec un évier posé, un placard à porte plane, plan de travail carrelé, une crédence blanche, une crédence en mosaïque, un sol en vinyl, un sol marron et un plan de travail bleu.
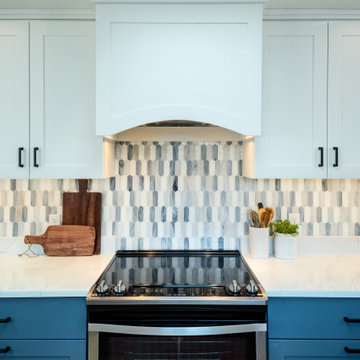
Kathy and Steve recently downsized to this Corvallis home and came to us looking to bring personality to their new space. They were drawn to vibrant and contrasting features, and liked elements of their previous Traditional-styled home but were excited about incorporating modern components while keeping functionality at the forefront of the design. The floor plan of the Kitchen required multiple design iterations to find the perfect fit, as the original house did not offer any connection between spaces, and the ability to entertain guests was a key goal. The final design features a thoughtful mix of straight and curved lines, as well as contrasting patterns and colors. Our designer incorporated functional design elements, such as easy-access drawers for the base cabinets, accessible storage from the backside of the peninsula, a tower cabinet that sits on the Vanity, a hot tub cover with access from the Master Bedroom, and more. This home has been transformed into a fun, functional, and comfortable oasis for Aging in Place.
Idées déco de cuisines turquoises avec une crédence en mosaïque
9