Idées déco de cuisines turquoises en bois foncé
Trier par :
Budget
Trier par:Populaires du jour
41 - 60 sur 220 photos
1 sur 3
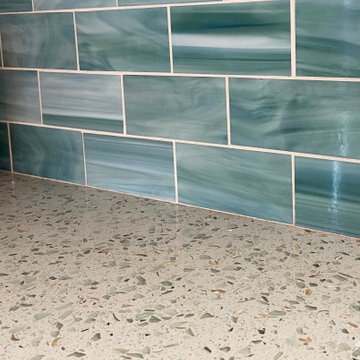
Kitchen countertops featuring Curava recycled glass surfaces in Savaii. The Savaii countertops by Curava featuring recycled glass and natural golden seashells sparkle against the dark cabinetry, stainless appliances, beautiful blue tile and natural light through the kitchen window.
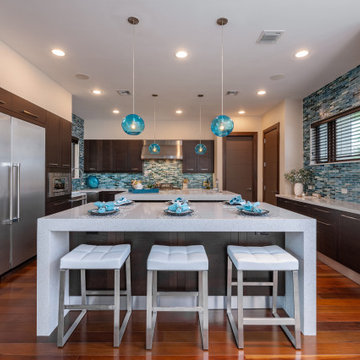
Idée de décoration pour une cuisine ethnique en bois foncé et L avec 2 îlots, un placard à porte plane, une crédence bleue, une crédence en carreau briquette, un électroménager en acier inoxydable, un sol en bois brun et un plan de travail blanc.

Builder: Boone Construction
Photographer: M-Buck Studio
This lakefront farmhouse skillfully fits four bedrooms and three and a half bathrooms in this carefully planned open plan. The symmetrical front façade sets the tone by contrasting the earthy textures of shake and stone with a collection of crisp white trim that run throughout the home. Wrapping around the rear of this cottage is an expansive covered porch designed for entertaining and enjoying shaded Summer breezes. A pair of sliding doors allow the interior entertaining spaces to open up on the covered porch for a seamless indoor to outdoor transition.
The openness of this compact plan still manages to provide plenty of storage in the form of a separate butlers pantry off from the kitchen, and a lakeside mudroom. The living room is centrally located and connects the master quite to the home’s common spaces. The master suite is given spectacular vistas on three sides with direct access to the rear patio and features two separate closets and a private spa style bath to create a luxurious master suite. Upstairs, you will find three additional bedrooms, one of which a private bath. The other two bedrooms share a bath that thoughtfully provides privacy between the shower and vanity.
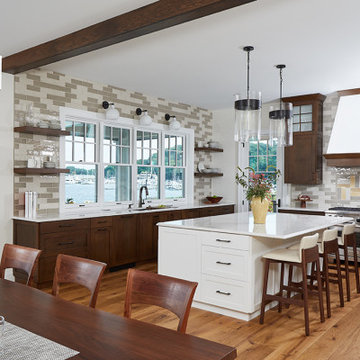
Réalisation d'une très grande cuisine américaine tradition en bois foncé et U avec un évier encastré, un placard à porte shaker, une crédence multicolore, une crédence en céramique, un électroménager en acier inoxydable, un sol en bois brun, îlot, un sol marron, un plan de travail blanc et poutres apparentes.
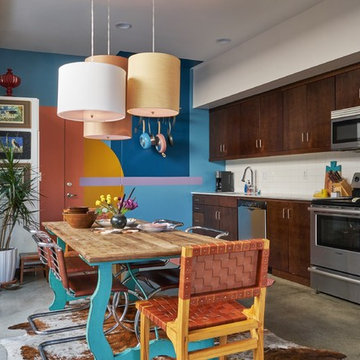
Photography by Bethany Nuart for Apartment Therapy
Réalisation d'une cuisine américaine linéaire bohème en bois foncé avec un placard à porte plane, une crédence blanche, un électroménager en acier inoxydable, sol en béton ciré, aucun îlot, un sol gris, un plan de travail blanc et papier peint.
Réalisation d'une cuisine américaine linéaire bohème en bois foncé avec un placard à porte plane, une crédence blanche, un électroménager en acier inoxydable, sol en béton ciré, aucun îlot, un sol gris, un plan de travail blanc et papier peint.
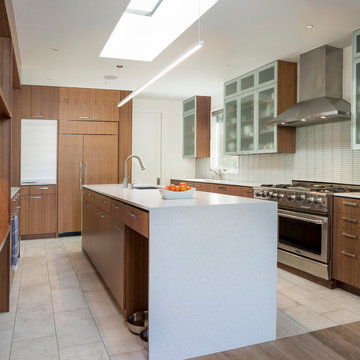
Tim D Coy
Aménagement d'une cuisine ouverte encastrable contemporaine en bois foncé et U avec un placard à porte plane, îlot, une crédence blanche, un évier encastré, un sol beige et un plan de travail blanc.
Aménagement d'une cuisine ouverte encastrable contemporaine en bois foncé et U avec un placard à porte plane, îlot, une crédence blanche, un évier encastré, un sol beige et un plan de travail blanc.
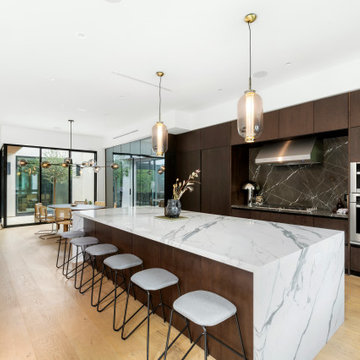
Idée de décoration pour une cuisine américaine parallèle design en bois foncé de taille moyenne avec un placard à porte plane, une crédence noire, une crédence en dalle de pierre, un électroménager en acier inoxydable, îlot, parquet clair, un sol beige, plan de travail en marbre et un plan de travail multicolore.
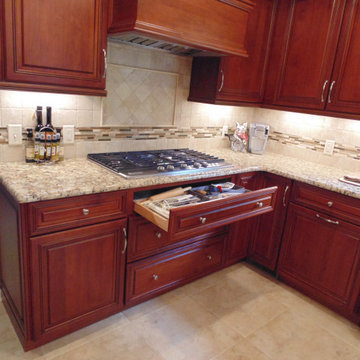
Kitchen Remodel
Réalisation d'une grande cuisine américaine tradition en U et bois foncé avec un évier encastré, un placard avec porte à panneau surélevé, un plan de travail en granite, une crédence beige, une crédence en céramique, un électroménager en acier inoxydable, un sol en carrelage de céramique, un sol beige et un plan de travail beige.
Réalisation d'une grande cuisine américaine tradition en U et bois foncé avec un évier encastré, un placard avec porte à panneau surélevé, un plan de travail en granite, une crédence beige, une crédence en céramique, un électroménager en acier inoxydable, un sol en carrelage de céramique, un sol beige et un plan de travail beige.
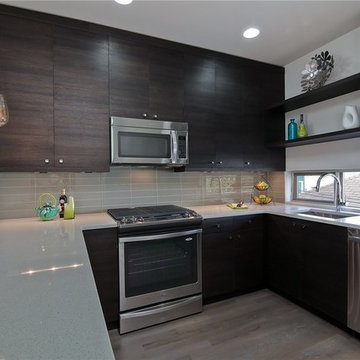
Idées déco pour une petite cuisine moderne en bois foncé et U avec un placard à porte plane, un plan de travail en quartz modifié, une crédence grise, une crédence en carreau de verre, un électroménager en acier inoxydable, un évier 1 bac, parquet clair, une péninsule et un sol gris.
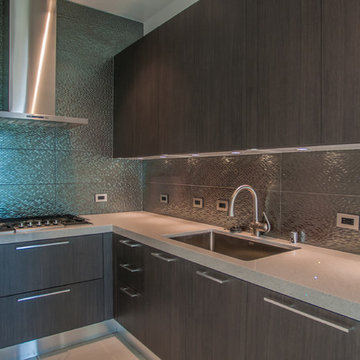
Idée de décoration pour une cuisine design en L et bois foncé fermée et de taille moyenne avec un évier 1 bac, un placard à porte plane, un plan de travail en quartz, une crédence métallisée, une crédence en dalle métallique et une péninsule.
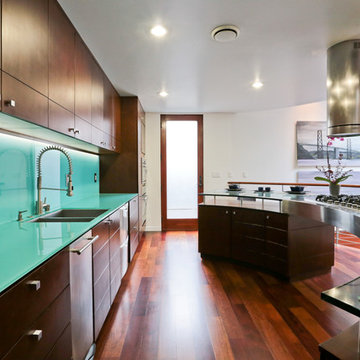
Aménagement d'une cuisine ouverte moderne en U et bois foncé de taille moyenne avec un évier encastré, un placard à porte plane, un plan de travail en verre, une crédence bleue, une crédence en carreau de verre, un électroménager en acier inoxydable, un sol en bois brun, îlot et un sol marron.
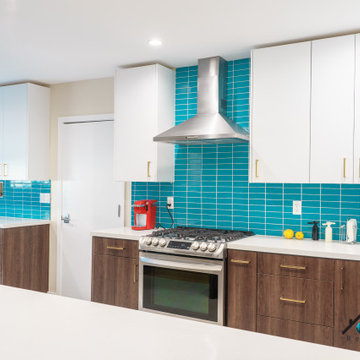
We revamped this 1960's Mid-Century Valley Glen home, by transforming its wide spacious kitchen into a modern mid-century style. We completely removed the old cabinets, reconfigured the layout, upgraded the electrical and plumbing system of the kitchen. We installed 6 dimmable recessed light cans, new GFI outlets, new switches, and brand-new appliances. We moved the stovetop's location opposite from its original location for the sake of space efficiency to create new countertop space for dining. Relocating the stovetop required creating a new gas line and ventilation pipeline. We installed 56 linear feet of beautiful custom flat-panel walnut and off-white cabinets that house the stovetop refrigerator, wine cellar, sink, and dishwasher seamlessly. The cabinets have beautiful gold brush hardware, self-close mechanisms, adjustable shelves, full extension drawers, and a spice rack pull-out. There is also a pullout drawer that glides out quietly for easy access to store essentials at the party. We installed 45 sq. ft. of teal subway tile backsplash adds a pop of color to the brown walnut, gold, and neutral color palette of the kitchen. The 45 sq. ft. of countertop is made of a solid color off-white custom-quartz which matches the color of the top cabinets of the kitchen. Paired with the 220 sq. ft. of natural off-white stone flooring tiles, the color combination of the kitchen embodies the essence of modern mid-century style.

Cette photo montre une cuisine encastrable tendance en U et bois foncé avec un évier de ferme, un placard à porte plane, une crédence bleue, une crédence en carreau de verre, un sol en bois brun, îlot, un sol marron et un plan de travail gris.
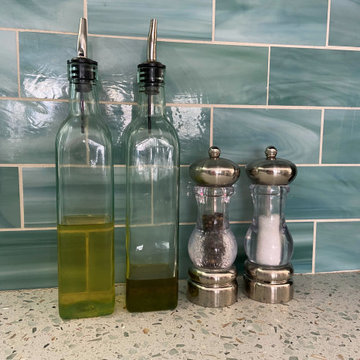
Kitchen countertops featuring Curava recycled glass surfaces in Savaii. The Savaii countertops by Curava featuring recycled glass and natural golden seashells sparkle against the dark cabinetry, stainless appliances, beautiful blue tile and natural light through the kitchen window.
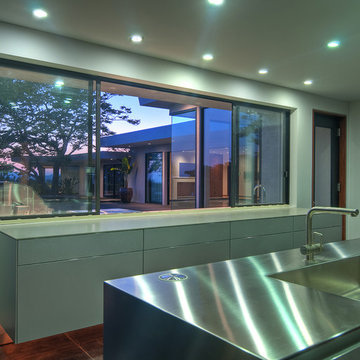
Modern Chef's Kitchen by Bulthaup with Pass Through Window to Patio
Photography by Jon Robershaw
Cette photo montre une grande cuisine industrielle en bois foncé fermée avec un évier intégré, un placard à porte plane, un plan de travail en inox, un électroménager en acier inoxydable, un sol en calcaire, îlot et un sol noir.
Cette photo montre une grande cuisine industrielle en bois foncé fermée avec un évier intégré, un placard à porte plane, un plan de travail en inox, un électroménager en acier inoxydable, un sol en calcaire, îlot et un sol noir.
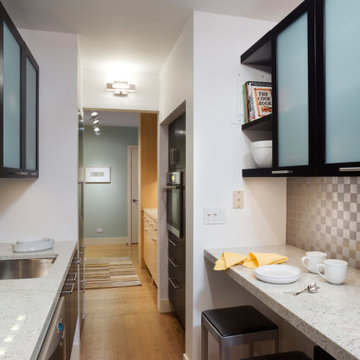
Balancing storage, appliances, and seating in a small kitchen.
Cette photo montre une petite cuisine parallèle moderne en bois foncé fermée avec un évier encastré, un placard à porte vitrée, une crédence métallisée, une crédence en dalle métallique, un électroménager en acier inoxydable, un sol en bois brun et un sol marron.
Cette photo montre une petite cuisine parallèle moderne en bois foncé fermée avec un évier encastré, un placard à porte vitrée, une crédence métallisée, une crédence en dalle métallique, un électroménager en acier inoxydable, un sol en bois brun et un sol marron.
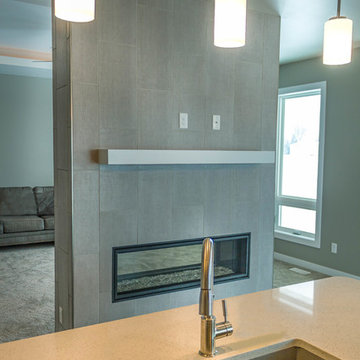
New contruction home that offers flat-gray tones throughout the house. It has a contempary look, but almost feels transitional with the neutral colors and gray furniture. It's very sleek and eye-catching when walking from room to room.
Photo features stainless steel faucet, undermount stone sink, & white subway tile. Also, a dual fireplace overseeing the kitchen and living room. White mantel on both sides with TV mounts. Food pantry just off the kitchen
Photos by Chad Nelson
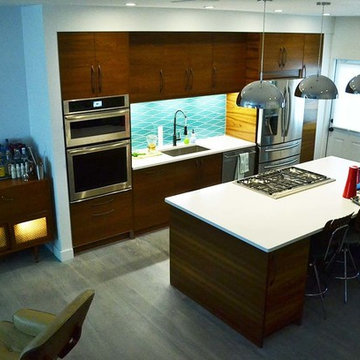
Aménagement d'une cuisine ouverte linéaire contemporaine en bois foncé de taille moyenne avec un évier encastré, un placard à porte plane, une crédence bleue, une crédence en carreau de porcelaine, un électroménager en acier inoxydable, parquet peint et îlot.
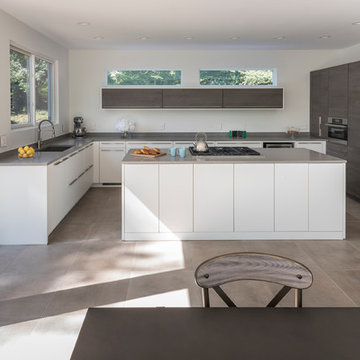
Photography by: David Heald
Cette photo montre une cuisine américaine tendance en bois foncé et U de taille moyenne avec un évier encastré, un placard à porte plane, un électroménager en acier inoxydable, îlot, un plan de travail en quartz, un sol gris et un plan de travail gris.
Cette photo montre une cuisine américaine tendance en bois foncé et U de taille moyenne avec un évier encastré, un placard à porte plane, un électroménager en acier inoxydable, îlot, un plan de travail en quartz, un sol gris et un plan de travail gris.
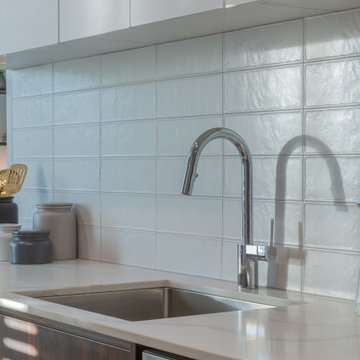
Open floor plan makes the kitchen feel larger than it is.
Réalisation d'une petite cuisine américaine design en L et bois foncé avec un évier posé, un placard à porte plane, un plan de travail en granite, une crédence blanche, une crédence en céramique, un électroménager en acier inoxydable, parquet clair, aucun îlot, un sol marron et un plan de travail blanc.
Réalisation d'une petite cuisine américaine design en L et bois foncé avec un évier posé, un placard à porte plane, un plan de travail en granite, une crédence blanche, une crédence en céramique, un électroménager en acier inoxydable, parquet clair, aucun îlot, un sol marron et un plan de travail blanc.
Idées déco de cuisines turquoises en bois foncé
3