Idées déco de cuisines turquoises encastrables
Trier par :
Budget
Trier par:Populaires du jour
161 - 180 sur 623 photos
1 sur 3
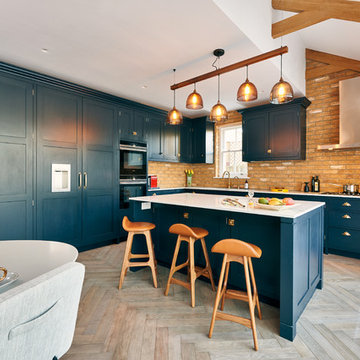
Marco J Fazio
Inspiration pour une grande cuisine ouverte encastrable bohème en L avec un évier intégré, un placard à porte shaker, des portes de placard bleues, un plan de travail en quartz modifié, une crédence en brique, un sol en bois brun, îlot et un plan de travail blanc.
Inspiration pour une grande cuisine ouverte encastrable bohème en L avec un évier intégré, un placard à porte shaker, des portes de placard bleues, un plan de travail en quartz modifié, une crédence en brique, un sol en bois brun, îlot et un plan de travail blanc.
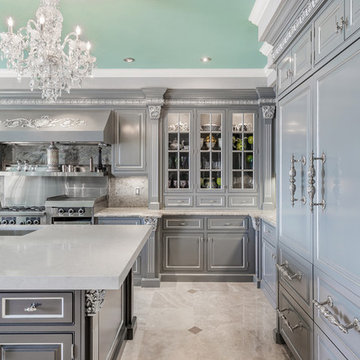
Interior Designer: Interiors by Shilah
Photographer: David Sibbitt of Sibbitt Wernert
Aménagement d'une grande cuisine encastrable classique en U avec un évier de ferme, un placard avec porte à panneau surélevé, des portes de placard grises, un plan de travail en quartz, une crédence grise, une crédence en dalle de pierre, îlot et un sol beige.
Aménagement d'une grande cuisine encastrable classique en U avec un évier de ferme, un placard avec porte à panneau surélevé, des portes de placard grises, un plan de travail en quartz, une crédence grise, une crédence en dalle de pierre, îlot et un sol beige.
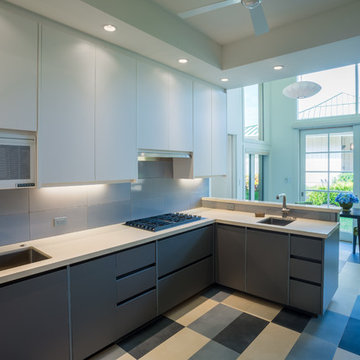
Réalisation d'une grande cuisine encastrable design en U fermée avec un évier encastré, un placard à porte plane, des portes de placard blanches, un plan de travail en quartz modifié, une crédence grise, une crédence en carreau de porcelaine, un sol en carrelage de porcelaine, une péninsule et un sol multicolore.

Warm traditional kitchen design with a full Travertine wall to set the overall tone. We wanted the cabinets to pop, so we kept the granite, floors and back splash light, and used sage with black glazed custom cabinets and darker glass tile for contrast. #kitchen #design #cabinets #kitchencabinets #kitchendesign #trends #kitchentrends #designtrends #modernkitchen #moderndesign #transitionaldesign #transitionalkitchens #farmhousekitchen #farmhousedesign #scottsdalekitchens #scottsdalecabinets #scottsdaledesign #phoenixkitchen #phoenixdesign #phoenixcabinets
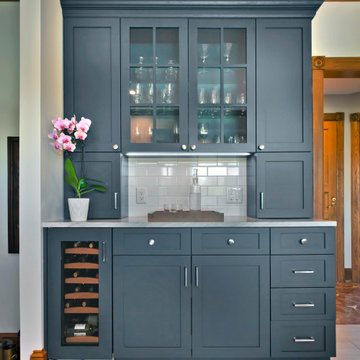
Réalisation d'une grande cuisine encastrable tradition en U fermée avec un évier encastré, un placard avec porte à panneau encastré, différentes finitions de placard, un plan de travail en quartz modifié, une crédence blanche, une crédence en céramique, un sol en carrelage de porcelaine, îlot, un sol blanc et un plan de travail blanc.
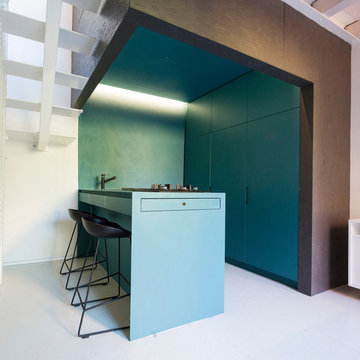
Vista della cucina con penisola e sgabelli
Cette photo montre une cuisine ouverte encastrable tendance en U de taille moyenne avec un placard à porte plane, des portes de placard bleues, une péninsule, un plan de travail bleu, un évier 1 bac, un plan de travail en bois et un sol gris.
Cette photo montre une cuisine ouverte encastrable tendance en U de taille moyenne avec un placard à porte plane, des portes de placard bleues, une péninsule, un plan de travail bleu, un évier 1 bac, un plan de travail en bois et un sol gris.
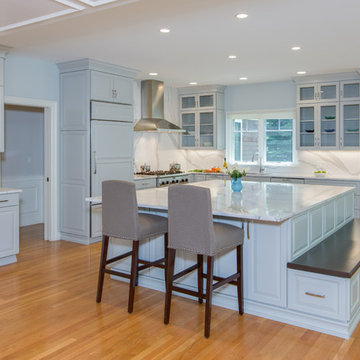
This kitchen was designed by Kathryn in our Braintree showroom. This beautiful kitchen remodel features Showplace raised-panel cabinets with a gray paint, gorgeous Cambria quartz countertops with a pencil edge and full height backsplash, Berenson hardware, and Sub-Zero appliances. Unique features in this kitchen include an extra large island, finished paneling on all visible ends, including the fridge, dishwasher, trash compactor, and ice maker, as well as a custom bench attached to the island with extra storage drawers.
Cabinets: Showplace Chesapeake
Finish: Gun Smoke/Peppercorn Gray Wash (bench)
Counter tops: Cambria Quartz
Color: Brittanicca
Edge: Pencil
Hardware: Berenson Vested Interest

The brief for this unique kitchen was for it to be ‘a huge piece of furniture’. Well….. challenge accepted. To achieve this goal, we knew that we needed to approach the design from the details outwards, so we started with the cabinet doors. As the kitchen was to be over three levels rather than the traditional two, and because we wanted to articulate the idea of ‘furniture’ rather than ‘kitchen cabinets’, we designed three complimentary cabinet doors, each with their own personalities.
Door pulls and pan hooks were made from beautiful hexagonal brass rods, and drawers were lined for cutlery, utensils and cookware. A slim shelf above the splashback provided a place for kitchen essentials like salt and oil. The mid-level of the kitchen was kept clean and uncluttered by means of our signature F+B ‘School House’ off-white lacquer, so that the wood didn’t feel overpowering.
But the main event is the truss shelf that spans the open side of the kitchen like a portal frame. This beautifully detailed piece of Japanese-inspired design gives space for the client’s collection of Asian ceramics, and for our bespoke Japanese shoji paper lanterns, which light the space.
A unique kitchen, handmade like only a furniture maker could.

Idée de décoration pour une cuisine linéaire et encastrable vintage fermée et de taille moyenne avec un évier 2 bacs, un plan de travail en bois, une crédence blanche, une crédence en carrelage métro, un sol en carrelage de céramique, des portes de placards vertess, aucun îlot et un placard à porte plane.

Idée de décoration pour une cuisine encastrable en L et bois brun fermée avec un évier encastré, un placard à porte plane, plan de travail en marbre, une crédence multicolore, une crédence en marbre, aucun îlot, un sol multicolore et un plan de travail multicolore.

This “Blue for You” kitchen is truly a cook’s kitchen with its 48” Wolf dual fuel range, steamer oven, ample 48” built-in refrigeration and drawer microwave. The 11-foot-high ceiling features a 12” lighted tray with crown molding. The 9’-6” high cabinetry, together with a 6” high crown finish neatly to the underside of the tray. The upper wall cabinets are 5-feet high x 13” deep, offering ample storage in this 324 square foot kitchen. The custom cabinetry painted the color of Benjamin Moore’s “Jamestown Blue” (HC-148) on the perimeter and “Hamilton Blue” (HC-191) on the island and Butler’s Pantry. The main sink is a cast iron Kohler farm sink, with a Kohler cast iron under mount prep sink in the (100” x 42”) island. While this kitchen features much storage with many cabinetry features, it’s complemented by the adjoining butler’s pantry that services the formal dining room. This room boasts 36 lineal feet of cabinetry with over 71 square feet of counter space. Not outdone by the kitchen, this pantry also features a farm sink, dishwasher, and under counter wine refrigeration.
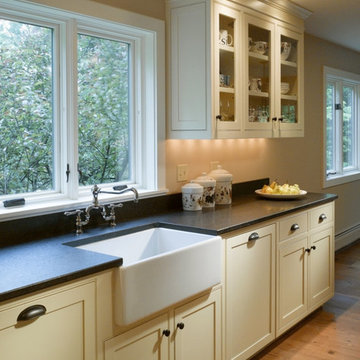
Westphalen Photography
Idée de décoration pour une cuisine américaine encastrable champêtre de taille moyenne avec un évier de ferme, un placard à porte shaker, des portes de placard blanches, une crédence noire, une crédence en dalle de pierre et îlot.
Idée de décoration pour une cuisine américaine encastrable champêtre de taille moyenne avec un évier de ferme, un placard à porte shaker, des portes de placard blanches, une crédence noire, une crédence en dalle de pierre et îlot.
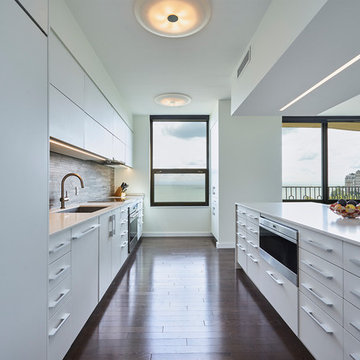
A modern kitchen with built-in appliances and concealed range hood. The goal was to make the kitchen look as sleek and clean as possible with tons of functionality. The splash is a linear random cut porcelain tile. The ceiling over the island conceals existing HVAC ductwork that could not be relocated. We opted for a recessed linear light to keep the aesthetic as open and minimal as possible. The recessed linear light also puts out lots of light.
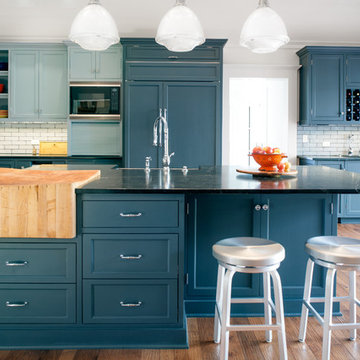
The new kitchen has 12'-0" high ceilings with painted boarding. Backsplash tile is glazed brick. The island butcher block was discovered in a Michigan antique store. Floors are hand-scraped hickory.
Photo by Lee Manning Photography

Cette image montre une petite cuisine parallèle et encastrable urbaine avec un évier encastré, un placard à porte plane, des portes de placard blanches, une crédence blanche, une crédence en carreau de porcelaine, îlot, un sol gris et plan de travail noir.
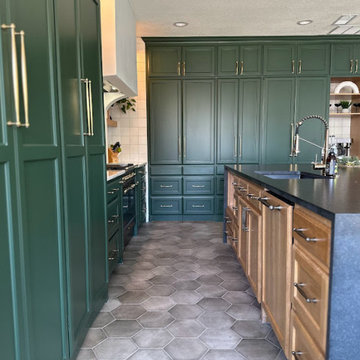
These amazing clients asked for a green kitchen, and that ls exactly what they got!
With any remodel we always start with ideas, and clients wish list. Next we select all the building materials, faucets, lighting and paint colors. During construction we do everything needed to execute the design and client dream!
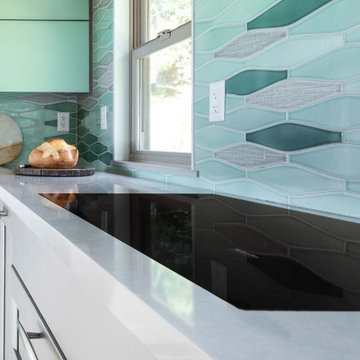
We recessed this lovely Miele Induction cooktop flush into the countertop. And check out the closet up of the Pratt & Larson Ogee tile-the gray has an added texture.
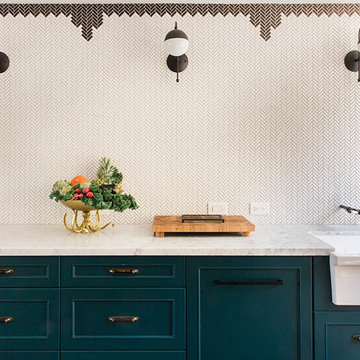
Aménagement d'une petite cuisine parallèle et encastrable éclectique fermée avec un évier de ferme, un placard à porte plane, des portes de placard bleues, plan de travail en marbre, une crédence blanche, une crédence en céramique, parquet foncé et un plan de travail blanc.
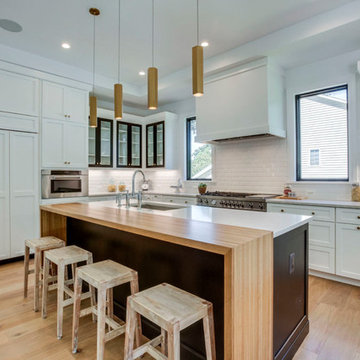
Inspiration pour une cuisine encastrable traditionnelle en L avec un placard à porte shaker, une crédence blanche, une crédence en carrelage métro, îlot, un plan de travail blanc, un évier encastré et parquet clair.
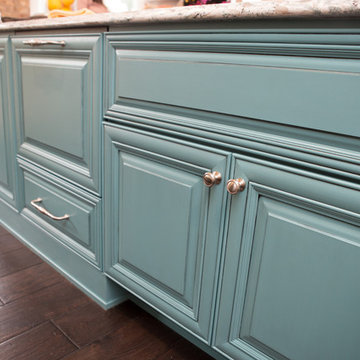
Raza and Baneen purchased their home in Schaumburg IL. knowing it needed work, but they saw the incredible potential it had with its expanse of beautiful kitchen windows and spacious floor plan.
The kitchen technically functioned fine, but was desperately outdated with its honey oak cabinets and plain countertops. This family loved to cook and host parties so it was an easy decision that the kitchen remodel was the first project they needed to tackle to make their home come to life.
Baneen had very specific ideas for her new dream kitchen and had been thinking about it for over 10 years! When they met Advance Design’s Project Designer Claudia Pop, Baneen felt an instant connection.
“From the first meeting, I knew that Claudia would guide us without putting down our ideas,” Baneen said.
The couple had two fears common among remodeling home owners: Would the project be done on time? And, would the project stay on budget? Advance Design was able to alleviate their fears early on, as Claudia shared the “Common Sense Remodeling” process. Raza and Baneen absolutely loved the custom project analysis that helped them understand how a budget could be accurately predicted and then safeguarded during the design process.
“Advance Design was spot on with both the budget and the project timeframe,” Baneen said. “Overall there were no surprises, and the budget was exactly what we were quoted. The experience was phenomenal, everybody was professional, everybody was courteous, everyone was nice, everyone was friendly. It wasn't stressful for us, they still left the house in a presentable state. It wasn't like we would come home and we were bring the kids in and it was going to be hazardous."
After the relationship was cemented, Raza, Baneen and Claudia began to finalize the kitchen design. The main objective was to create a functional space for preparing meals and to create an inviting space for their family and friends to enjoy, while incorporating interesting design elements such as the iconic blue island and reclaimed Chicago brick walls. Sufficient storage space was really important to Baneen, and high quality appliances were a priority. As the overall layout was being completed, together they reviewed each cabinet to determine exactly what would be stored there.
Because cooking was a high priority for this family, Claudia incorporated spice racks close to the range and included two mixer lift shelves for their larger countertop appliances.
The focal point of the kitchen is the striking blue island constructed from custom colored Dura Supreme cabinets. Designed with decorative shelving and a highly functional prep sink. The couple loves the “galley” prep sink, it adds even more functionality and significantly shortens preparation and cleaning time. This island also includes a 24" Bosch Dishwasher with matching panel to blend in.
"Aesthetically, and in terms of functionality, the island everything I imagined," Baneen said. "I love how beautiful it looks and how functional it is. It just brings everybody together."
The Praa Sands Quartz countertop with an ogee edge profile provides excellent contrast by blending it's subtle tones with the outer cabinetry. It ties the island together with the rest of the space. Overlooking the beautiful backyard through spacious windows, the crisp white farmhouse sink is something that Baneen envisioned in her kitchen for years.
Two tones of Dura Supreme Cabinetry were used throughout the rest of the kitchen. Chestnut Cherry cabinets grace the range and decorative range hood and as panels over the Wolf refrigerator and freezer. Antique White cabinets surround the perimeter, creating a warm balance that beckons guests into the softly rounded space.
Drawing the eye immediately to the custom wood hood hiding a powerful 1,500 CFM ventilation system and spectacular 60” Duel Fuel Wolf range, a creatively patterned Tessen in Café & Brine backsplash detail stands out from the white subway tile backsplash spanning the outer walls. The vibrant space reflects the lively personality of the family who now loves spending time both cooking and enjoying this kitchen as a family.
“The end result is a beautiful and extremely functional kitchen that is able to handle a growing family, lots of parties and lots of cooking,” Claudia said.
“Advance Design was wonderfully professional and a pleasure to work with. They catered to what my needs and ideas were, while skillfully guiding us to make the right choices where we seemed lost,” Baneen said.
Idées déco de cuisines turquoises encastrables
9