Idées déco de cuisines turquoises encastrables
Trier par :
Budget
Trier par:Populaires du jour
101 - 120 sur 619 photos
1 sur 3

Inspiration pour une cuisine encastrable urbaine en U avec un placard à porte shaker, des portes de placard bleues, une crédence blanche, une crédence en carrelage métro, carreaux de ciment au sol, îlot, un sol multicolore et un plan de travail blanc.

Cette photo montre une petite cuisine parallèle et encastrable tendance fermée avec un évier encastré, un placard à porte plane, des portes de placards vertess, plan de travail en marbre, une crédence multicolore, une crédence en carreau de ciment, un sol en marbre, aucun îlot, un sol blanc et un plan de travail blanc.
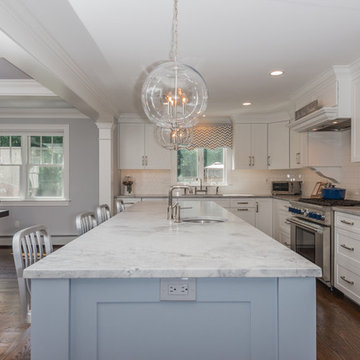
The transitional style of the interior of this remodeled shingle style home in Connecticut hits all of the right buttons for todays busy family. The sleek white and gray kitchen is the centerpiece of The open concept great room which is the perfect size for large family gatherings, but just cozy enough for a family of four to enjoy every day. The kids have their own space in addition to their small but adequate bedrooms whch have been upgraded with built ins for additional storage. The master suite is luxurious with its marble bath and vaulted ceiling with a sparkling modern light fixture and its in its own wing for additional privacy. There are 2 and a half baths in addition to the master bath, and an exercise room and family room in the finished walk out lower level.

Inspiration pour une grande cuisine ouverte encastrable design en L avec un évier encastré, un placard à porte plane, des portes de placard grises, un plan de travail en granite, une crédence blanche, une crédence en dalle de pierre, un sol en carrelage de céramique, 2 îlots, un sol blanc et un plan de travail blanc.
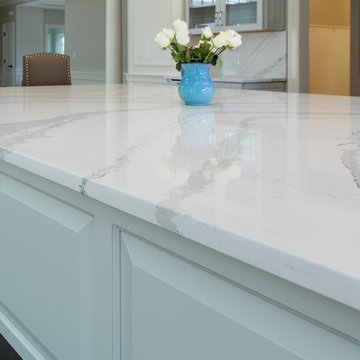
This kitchen was designed by Kathryn in our Braintree showroom. This beautiful kitchen remodel features Showplace raised-panel cabinets with a gray paint, gorgeous Cambria quartz countertops with a pencil edge and full height backsplash, Berenson hardware, and Sub-Zero appliances. Unique features in this kitchen include an extra large island, finished paneling on all visible ends, including the fridge, dishwasher, trash compactor, and ice maker, as well as a custom bench attached to the island with extra storage drawers.
Cabinets: Showplace Chesapeake
Finish: Gun Smoke/Peppercorn Gray Wash (bench)
Counter tops: Cambria Quartz
Color: Brittanicca
Edge: Pencil
Hardware: Berenson Vested Interest
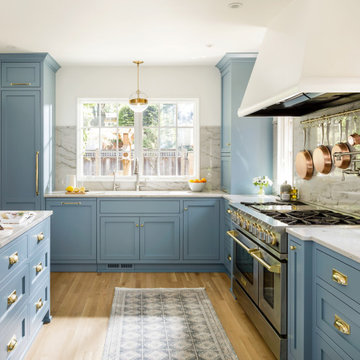
Cette photo montre une cuisine américaine parallèle et encastrable chic de taille moyenne avec un évier encastré, un placard avec porte à panneau encastré, des portes de placard bleues, un plan de travail en quartz, une crédence en dalle de pierre, parquet clair et une péninsule.

Situated at the top of the Eugene O'Neill National Historic Park in Danville, this mid-century modern hilltop home had great architectural features, but needed a kitchen update that spoke to the design style of the rest of the house. We would have to say this project was one of our most challenging when it came to blending the mid-century style of the house with a more eclectic and modern look that the clients were drawn to. But who doesn't love a good challenge? We removed the builder-grade cabinetry put in by a previous owner and took down a wall to open up the kitchen to the rest of the great room. The kitchen features a custom designed hood as well as custom cabinetry with an intricate beaded details that sets it apart from all of our other cabinetry designs. The pop of blue paired with the dark walnut creates an eye catching contrast. Ridgecrest also designed and fabricated solid steel wall cabinetry to store countertop appliances and display dishes and glasses. The copper accents on the range and faucets bring the design full circle and finish this gorgeous one-of-a-kind-kitchen off nicely.

Inspiration pour une très grande cuisine américaine linéaire et encastrable traditionnelle avec un évier encastré, des portes de placard bleues, un plan de travail en granite, une crédence blanche, une crédence en céramique, un sol en bois brun, îlot, un plan de travail bleu et un placard à porte shaker.
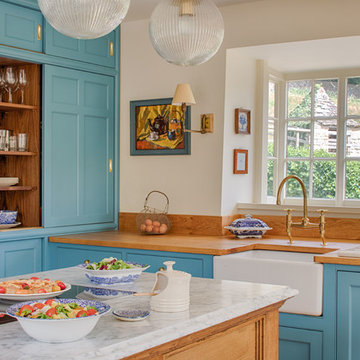
Inspiration pour une cuisine américaine encastrable en L avec un placard à porte shaker, îlot, un évier de ferme, des portes de placard bleues, un plan de travail en bois, tomettes au sol et un plan de travail marron.

Création d'une cuisine sur mesure avec équipements intégrés.
Aménagement d'une petite cuisine ouverte encastrable et bicolore scandinave en L et bois clair avec un évier 1 bac, un placard à porte affleurante, un plan de travail en stratifié, une crédence bleue, un sol en carrelage de céramique, aucun îlot, un sol gris et un plan de travail bleu.
Aménagement d'une petite cuisine ouverte encastrable et bicolore scandinave en L et bois clair avec un évier 1 bac, un placard à porte affleurante, un plan de travail en stratifié, une crédence bleue, un sol en carrelage de céramique, aucun îlot, un sol gris et un plan de travail bleu.
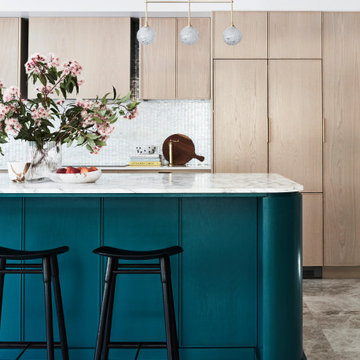
Aménagement d'une cuisine parallèle et encastrable contemporaine en bois clair avec un placard à porte plane, une crédence blanche, îlot, un sol gris et un plan de travail blanc.

This was a full gut an renovation. The existing kitchen had very dated cabinets and didn't function well for the clients. A previous desk area was turned into hidden cabinetry to house the microwave and larger appliances and to keep the countertops clutter free. The original pendants were about 4" wide and were inappropriate for the large island. They were replaced with larger, brighter and more sophisticated pendants. The use of panel ready appliances with large matte black hardware made gave this a clean and sophisticated look. Mosaic tile was installed from the countertop to the ceiling and wall sconces were installed over the kitchen window. A different tile was used in the bar area which has a beverage refrigerator and an ice machine and floating shelves. The cabinetry in this area also includes a pullout drawer for dog food.

Cette image montre une grande cuisine américaine encastrable traditionnelle en U et bois brun avec un placard à porte plane, une crédence beige, parquet clair, îlot, un sol beige, un évier encastré, une crédence en mosaïque, plan de travail noir et un plafond décaissé.
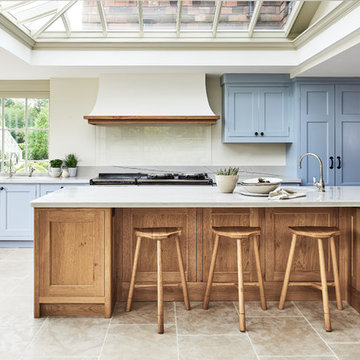
Exemple d'une cuisine parallèle et encastrable nature avec un placard à porte shaker, des portes de placard bleues, îlot, un sol beige, un plan de travail blanc et plafond verrière.

photography by Sean Airhart
Exemple d'une cuisine encastrable et parallèle chic avec un évier encastré, un placard avec porte à panneau encastré, des portes de placard blanches, un plan de travail en quartz modifié, une crédence blanche, un sol en ardoise, îlot, un sol noir et un plan de travail gris.
Exemple d'une cuisine encastrable et parallèle chic avec un évier encastré, un placard avec porte à panneau encastré, des portes de placard blanches, un plan de travail en quartz modifié, une crédence blanche, un sol en ardoise, îlot, un sol noir et un plan de travail gris.

A small kitchen and breakfast room were combined to create this large open space. The floor is antique cement tile from France. The island top is reclaimed wood with a wax finish. Countertops are Carrera marble. All photos by Lee Manning Photography
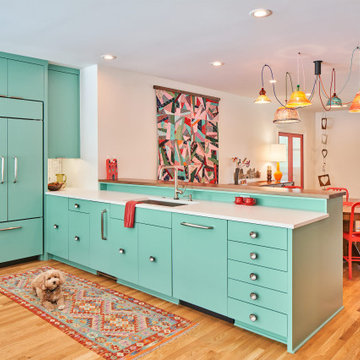
Idée de décoration pour une cuisine ouverte encastrable bohème en U de taille moyenne avec un évier encastré, un placard à porte plane, un plan de travail en surface solide, un sol en bois brun, une péninsule et un plan de travail blanc.
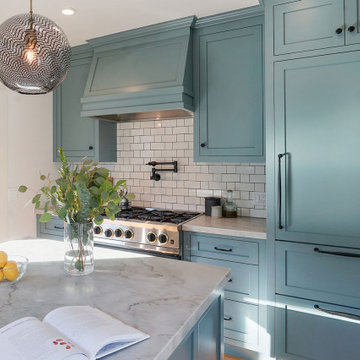
When our clients fell in love with a Walker Zanger countertop in Pearled Leather, all the other details began to fall into place. The kitchen features traditional cabinets in a stunning Farrow & Ball De Nimes Blue that is anything but ordinary. A touch of modern in the island light fixture and kitchen faucet elevates the space further, perfectly marrying the clients unique tastes with classic style.
Photography by Open Homes Photography Inc.
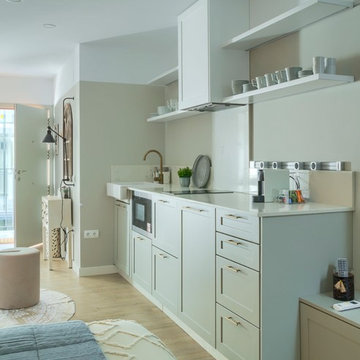
Cocina abierta lineal con zona de almacenaje bajo a modo de banco. Zona alta con baldas abiertas y luces led integradas.
Inspiration pour une petite cuisine ouverte linéaire et encastrable minimaliste avec un évier 1 bac, un placard avec porte à panneau surélevé, des portes de placards vertess, un plan de travail en quartz modifié, une crédence blanche, un sol en carrelage de porcelaine, îlot, un sol marron et un plan de travail blanc.
Inspiration pour une petite cuisine ouverte linéaire et encastrable minimaliste avec un évier 1 bac, un placard avec porte à panneau surélevé, des portes de placards vertess, un plan de travail en quartz modifié, une crédence blanche, un sol en carrelage de porcelaine, îlot, un sol marron et un plan de travail blanc.

Jessie Preza
Réalisation d'une cuisine encastrable tradition avec des portes de placard blanches, un sol en bois brun, îlot, un plan de travail en bois, un sol marron, un plan de travail marron, un évier 1 bac, une crédence blanche, une crédence en carreau de porcelaine, un placard à porte shaker et fenêtre au-dessus de l'évier.
Réalisation d'une cuisine encastrable tradition avec des portes de placard blanches, un sol en bois brun, îlot, un plan de travail en bois, un sol marron, un plan de travail marron, un évier 1 bac, une crédence blanche, une crédence en carreau de porcelaine, un placard à porte shaker et fenêtre au-dessus de l'évier.
Idées déco de cuisines turquoises encastrables
6