Idées déco de cuisines turquoises encastrables
Trier par :
Budget
Trier par:Populaires du jour
21 - 40 sur 620 photos
1 sur 3

The existing kitchen had ceiling mounted spotlights and the client was keen for the new kitchen to be well lit. We used LED striplights which were discreet but ceiling mounted across some of the beams and under the cabinets to create a good wash of light over the whole space.
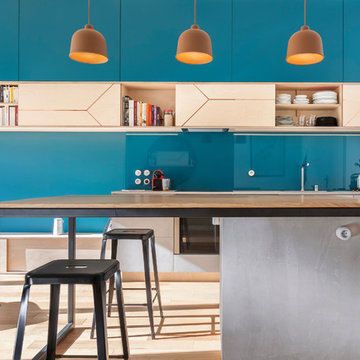
Pascal Otlinghaus
Aménagement d'une cuisine ouverte parallèle et encastrable contemporaine en bois clair de taille moyenne avec un évier 1 bac, un placard à porte affleurante, un plan de travail en béton, une crédence en feuille de verre, parquet clair, îlot, une crédence bleue et un plan de travail gris.
Aménagement d'une cuisine ouverte parallèle et encastrable contemporaine en bois clair de taille moyenne avec un évier 1 bac, un placard à porte affleurante, un plan de travail en béton, une crédence en feuille de verre, parquet clair, îlot, une crédence bleue et un plan de travail gris.

This 1902 San Antonio home was beautiful both inside and out, except for the kitchen, which was dark and dated. The original kitchen layout consisted of a breakfast room and a small kitchen separated by a wall. There was also a very small screened in porch off of the kitchen. The homeowners dreamed of a light and bright new kitchen and that would accommodate a 48" gas range, built in refrigerator, an island and a walk in pantry. At first, it seemed almost impossible, but with a little imagination, we were able to give them every item on their wish list. We took down the wall separating the breakfast and kitchen areas, recessed the new Subzero refrigerator under the stairs, and turned the tiny screened porch into a walk in pantry with a gorgeous blue and white tile floor. The french doors in the breakfast area were replaced with a single transom door to mirror the door to the pantry. The new transoms make quite a statement on either side of the 48" Wolf range set against a marble tile wall. A lovely banquette area was created where the old breakfast table once was and is now graced by a lovely beaded chandelier. Pillows in shades of blue and white and a custom walnut table complete the cozy nook. The soapstone island with a walnut butcher block seating area adds warmth and character to the space. The navy barstools with chrome nailhead trim echo the design of the transoms and repeat the navy and chrome detailing on the custom range hood. A 42" Shaws farmhouse sink completes the kitchen work triangle. Off of the kitchen, the small hallway to the dining room got a facelift, as well. We added a decorative china cabinet and mirrored doors to the homeowner's storage closet to provide light and character to the passageway. After the project was completed, the homeowners told us that "this kitchen was the one that our historic house was always meant to have." There is no greater reward for what we do than that.

Farmhouse meets coastal in this timeless kitchen with white oak cabinets, brass hardware, two dishwashers + double faucets, multiple pull out trash cans, custom white oak range hood, paneled wolf appliances, and tons of storage.

Idées déco pour une cuisine encastrable et beige et blanche campagne en U de taille moyenne avec un placard à porte shaker, des portes de placard beiges, un sol en carrelage de porcelaine, îlot, un sol beige et un plan de travail beige.

Idée de décoration pour une cuisine linéaire et encastrable vintage fermée et de taille moyenne avec un évier 2 bacs, un plan de travail en bois, une crédence blanche, une crédence en carrelage métro, un sol en carrelage de céramique, des portes de placards vertess, aucun îlot et un placard à porte plane.

Cette photo montre une très grande cuisine américaine encastrable chic en U avec un évier de ferme, un placard à porte affleurante, des portes de placard blanches, plan de travail en marbre, une crédence multicolore, une crédence en carreau de ciment, un sol en bois brun, îlot et un sol marron.

Builder: J. Peterson Homes
Interior Design: Vision Interiors by Visbeen
Photographer: Ashley Avila Photography
The best of the past and present meet in this distinguished design. Custom craftsmanship and distinctive detailing give this lakefront residence its vintage flavor while an open and light-filled floor plan clearly mark it as contemporary. With its interesting shingled roof lines, abundant windows with decorative brackets and welcoming porch, the exterior takes in surrounding views while the interior meets and exceeds contemporary expectations of ease and comfort. The main level features almost 3,000 square feet of open living, from the charming entry with multiple window seats and built-in benches to the central 15 by 22-foot kitchen, 22 by 18-foot living room with fireplace and adjacent dining and a relaxing, almost 300-square-foot screened-in porch. Nearby is a private sitting room and a 14 by 15-foot master bedroom with built-ins and a spa-style double-sink bath with a beautiful barrel-vaulted ceiling. The main level also includes a work room and first floor laundry, while the 2,165-square-foot second level includes three bedroom suites, a loft and a separate 966-square-foot guest quarters with private living area, kitchen and bedroom. Rounding out the offerings is the 1,960-square-foot lower level, where you can rest and recuperate in the sauna after a workout in your nearby exercise room. Also featured is a 21 by 18-family room, a 14 by 17-square-foot home theater, and an 11 by 12-foot guest bedroom suite.

How’s this for brightening up your day? This is our latest project hot off the press – a beautiful family kitchen in Letchworth, Herts. hand painted in Goblin by the Little Greene Paint Company.
The large, open plan space lends itself, perfectly, to the rich colour of the bespoke Shaker cabinets, creating a kitchen zone where the vibrancy of the blue/green pops in the otherwise neutral colour scheme of the wider space. We’re excited to see how much green is taking off in kitchen trends and this particular shade is bang on trend!
Providing ample space for sitting as well as prepping and storage, the large kitchen island with its CRL Calacatta Quartz worktop is as functional as it is beautiful. The sharp white marble finish is durable enough for family living and pairs beautifully with the integrated Neff hob and downdraft extractor.
The shelving above the sink run looks fab with the integrated lighting and adds the touch of personality that comes with a totally bespoke design, whilst the Quooker Flex Tap in Stainless Steel looks elegant against the Quartz worktop. Finally, check out the tall cupboard with its spice rack (or bottle holder) built into the door. All of our cabinetry is built to your specification so that no space, no matter how small is wasted. Genius!
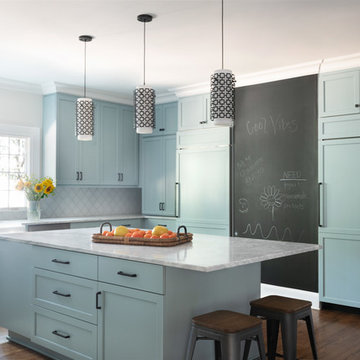
Idée de décoration pour une cuisine encastrable tradition en U avec un évier de ferme, un placard à porte shaker, des portes de placard bleues, une crédence blanche, parquet foncé, îlot, un sol marron, un plan de travail blanc et fenêtre au-dessus de l'évier.
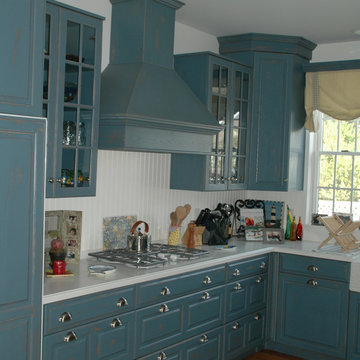
Cette photo montre une grande cuisine encastrable nature en L fermée avec un évier de ferme, un placard avec porte à panneau surélevé, des portes de placard bleues, un plan de travail en quartz modifié, une crédence blanche, parquet foncé et îlot.

Aménagement d'une cuisine ouverte parallèle et encastrable contemporaine de taille moyenne avec un évier 1 bac, un placard à porte affleurante, des portes de placards vertess, un plan de travail en stratifié, une crédence verte, une crédence en céramique, un sol en carrelage de céramique, îlot, un sol marron et un plan de travail marron.
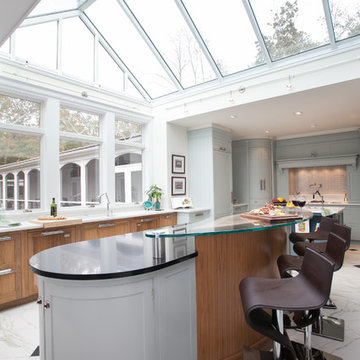
Cette photo montre une cuisine encastrable chic en bois foncé avec un placard à porte shaker, une crédence grise, une crédence en carrelage métro et plafond verrière.

Réalisation d'une cuisine encastrable design en L fermée et de taille moyenne avec un évier encastré, un placard à porte affleurante, des portes de placard blanches, un plan de travail en stratifié, une crédence verte, une crédence en céramique, un sol en carrelage de céramique, aucun îlot, un sol gris et un plan de travail beige.
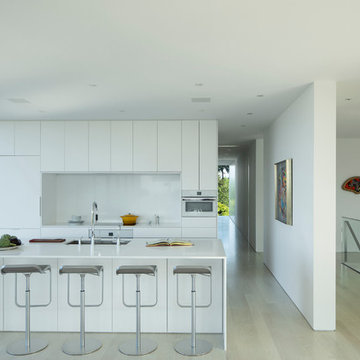
Photo by Jeremy Bitterman
Réalisation d'une cuisine parallèle et encastrable minimaliste avec un placard à porte plane, des portes de placard blanches, parquet clair, îlot, un sol beige et un plan de travail blanc.
Réalisation d'une cuisine parallèle et encastrable minimaliste avec un placard à porte plane, des portes de placard blanches, parquet clair, îlot, un sol beige et un plan de travail blanc.

Slab pieces of Calcutta marble on the floor were the only items salvaged and reused for this extensive remodel.
Cette photo montre une cuisine encastrable chic en L de taille moyenne et fermée avec un évier 1 bac, un placard à porte affleurante, des portes de placards vertess, un plan de travail en granite, une crédence multicolore, une crédence en dalle de pierre, un sol en marbre et aucun îlot.
Cette photo montre une cuisine encastrable chic en L de taille moyenne et fermée avec un évier 1 bac, un placard à porte affleurante, des portes de placards vertess, un plan de travail en granite, une crédence multicolore, une crédence en dalle de pierre, un sol en marbre et aucun îlot.

Linéaire de cuisine avec frigo camouflé.
Cette image montre une cuisine ouverte linéaire et encastrable vintage de taille moyenne avec un évier intégré, un placard à porte affleurante, des portes de placard bleues, un plan de travail en terrazzo, une crédence multicolore, sol en béton ciré, un sol gris et un plan de travail multicolore.
Cette image montre une cuisine ouverte linéaire et encastrable vintage de taille moyenne avec un évier intégré, un placard à porte affleurante, des portes de placard bleues, un plan de travail en terrazzo, une crédence multicolore, sol en béton ciré, un sol gris et un plan de travail multicolore.
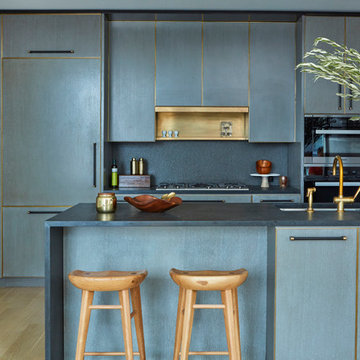
Idée de décoration pour une cuisine encastrable design en L avec un évier encastré, un placard à porte plane, des portes de placard bleues, parquet clair et une péninsule.
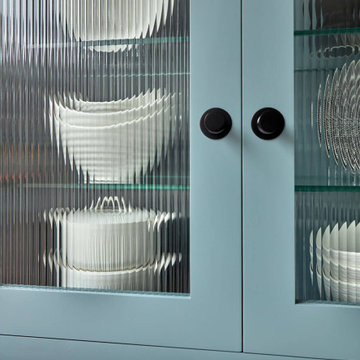
This blue open plan kitchen features a bespoke Tom Howley island. It’s the perfect spot for preparing an evening meal, whilst taking in the views of your idyllic garden. The innovative induction hob technology and integrated cooktop extractor means that you will find cooking has never been more intuitive. The contrasting tones of our relaxed blue, Azurite and pure white, Sorrel create a stylish and well-balanced space that’s subtly discerning.
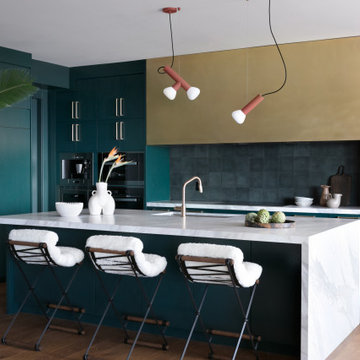
Réalisation d'une cuisine encastrable vintage avec un placard à porte plane, plan de travail en marbre, une crédence noire, une crédence en carreau de ciment, un sol en bois brun, îlot, un sol marron et un plan de travail blanc.
Idées déco de cuisines turquoises encastrables
2