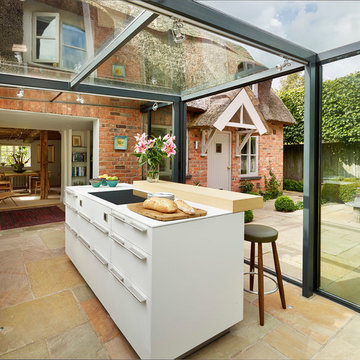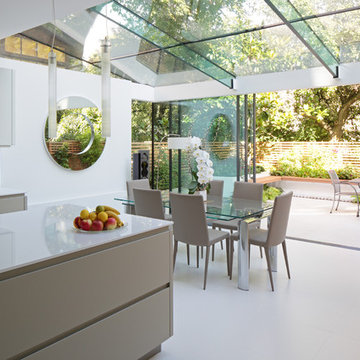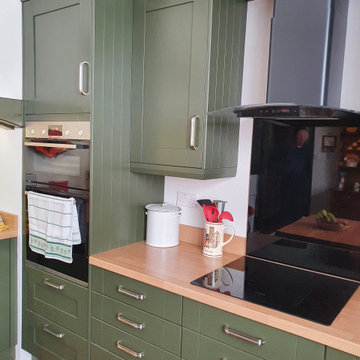Idées déco de cuisines vertes avec différents designs de plafond
Trier par :
Budget
Trier par:Populaires du jour
1 - 20 sur 425 photos
1 sur 3

Cuisine scandinave ouverte sur le salon, sous une véranda.
Meubles Ikea. Carreaux de ciment Bahya. Table AMPM. Chaises Eames. Suspension Made.com
© Delphine LE MOINE

This beautiful 4 storey, 19th Century home - with a coach house set to the rear - was in need of an extensive restoration and modernisation when STAC Architecture took over in 2015. The property was extended to 4,800 sq. ft. of luxury living space for the clients and their family. In the main house, a whole floor was dedicated to the master bedroom and en suite, a brand-new kitchen extension was added and the other rooms were all given a new lease of life. A new basement extension linked the original house to the coach house behind incorporating living quarters, a cinema and a wine cellar, as well as a vast amount of storage space. The coach house itself is home to a state of the art gymnasium, steam and shower room. The clients were keen to maintain as much of the Victorian detailing as possible in the modernisation and so contemporary materials were used alongside classic pieces throughout the house.
South Hill Park is situated within a conservation area and so special considerations had to be made during the planning stage. Firstly, our surveyor went to site to see if our product would be suitable, then our proposal and sample drawings were sent to the client. Once they were happy the work suited them aesthetically the proposal and drawings were sent to the conservation office for approval. Our proposal was approved and the client chose us to complete the work.
We created and fitted stunning bespoke steel windows and doors throughout the property, but the brand-new kitchen extension was where we really helped to add the ‘wow factor’ to this home. The bespoke steel double doors and screen set, installed at the rear of the property, spanned the height of the room. This Fabco feature, paired with the roof lights the clients also had installed, really helps to bring in as much natural light as possible into the kitchen.
Photography Richard Lewisohn

Industrial transitional English style kitchen. The addition and remodeling were designed to keep the outdoors inside. Replaced the uppers and prioritized windows connected to key parts of the backyard and having open shelvings with walnut and brass details.
Custom dark cabinets made locally. Designed to maximize the storage and performance of a growing family and host big gatherings. The large island was a key goal of the homeowners with the abundant seating and the custom booth opposite to the range area. The booth was custom built to match the client's favorite dinner spot. In addition, we created a more New England style mudroom in connection with the patio. And also a full pantry with a coffee station and pocket doors.

Inspiration pour une cuisine parallèle rustique avec un évier encastré, un placard à porte shaker, des portes de placard blanches, un plan de travail en quartz modifié, une crédence noire, une crédence en carreau de porcelaine, un électroménager en acier inoxydable, parquet clair, îlot, un plan de travail blanc et poutres apparentes.

Exemple d'une cuisine linéaire moderne de taille moyenne avec un placard à porte plane, des portes de placard grises, une crédence miroir, un électroménager en acier inoxydable, îlot, un sol blanc, un plan de travail blanc et plafond verrière.

Photo Credit - Luke Casserly
Idée de décoration pour une cuisine américaine design avec un évier encastré, un placard à porte plane, des portes de placard blanches, une crédence noire, une crédence en feuille de verre, îlot, un sol gris et plafond verrière.
Idée de décoration pour une cuisine américaine design avec un évier encastré, un placard à porte plane, des portes de placard blanches, une crédence noire, une crédence en feuille de verre, îlot, un sol gris et plafond verrière.

Kitchen Architecture
Cette image montre une cuisine linéaire design avec un placard à porte plane, des portes de placard blanches, îlot et plafond verrière.
Cette image montre une cuisine linéaire design avec un placard à porte plane, des portes de placard blanches, îlot et plafond verrière.

Felipe Tozzato, Phillip Banks Construction
Idée de décoration pour une cuisine parallèle design avec un évier encastré, un placard à porte plane, des portes de placard blanches, un électroménager en acier inoxydable, aucun îlot, plan de travail en marbre, une crédence blanche, un sol en carrelage de céramique et plafond verrière.
Idée de décoration pour une cuisine parallèle design avec un évier encastré, un placard à porte plane, des portes de placard blanches, un électroménager en acier inoxydable, aucun îlot, plan de travail en marbre, une crédence blanche, un sol en carrelage de céramique et plafond verrière.

Tom Sullam Photography
Schiffini kitchen
Saarinen Tulip table
Vitra Vegetal Chair
Aménagement d'une cuisine américaine parallèle moderne de taille moyenne avec un placard à porte plane, une crédence en feuille de verre, un évier encastré, des portes de placard blanches, un plan de travail en quartz, une crédence noire, un électroménager en acier inoxydable, un sol en marbre, aucun îlot et plafond verrière.
Aménagement d'une cuisine américaine parallèle moderne de taille moyenne avec un placard à porte plane, une crédence en feuille de verre, un évier encastré, des portes de placard blanches, un plan de travail en quartz, une crédence noire, un électroménager en acier inoxydable, un sol en marbre, aucun îlot et plafond verrière.

Roundhouse bespoke kitchen in a mix of Urbo, Metro and Classic ranges in white matt lacguer with composite stone worksurface, Fisher & Paykel appliances and white Aga.

pantry
Aménagement d'une cuisine classique en L avec un évier encastré, un placard avec porte à panneau encastré, des portes de placards vertess, une crédence grise, aucun îlot, un sol multicolore, un plan de travail gris et un plafond en papier peint.
Aménagement d'une cuisine classique en L avec un évier encastré, un placard avec porte à panneau encastré, des portes de placards vertess, une crédence grise, aucun îlot, un sol multicolore, un plan de travail gris et un plafond en papier peint.

Design Build Modern transitional Custom Kitchen Remodel with Green cabinets in the city of Tustin, Orange County, California
Idée de décoration pour une arrière-cuisine parallèle tradition de taille moyenne avec un évier encastré, un placard à porte shaker, des portes de placards vertess, un plan de travail en stratifié, une crédence blanche, un électroménager en acier inoxydable, un sol en carrelage de céramique, îlot, un sol multicolore, un plan de travail blanc et un plafond voûté.
Idée de décoration pour une arrière-cuisine parallèle tradition de taille moyenne avec un évier encastré, un placard à porte shaker, des portes de placards vertess, un plan de travail en stratifié, une crédence blanche, un électroménager en acier inoxydable, un sol en carrelage de céramique, îlot, un sol multicolore, un plan de travail blanc et un plafond voûté.

Washing dishes with a view is so much better than staring at a wall. Not only does this large window give us a pretty view, but provides lots of natural light to come into the kitchen.

Cette image montre une cuisine américaine traditionnelle en L de taille moyenne avec un évier encastré, un placard à porte affleurante, des portes de placards vertess, un plan de travail en granite, une crédence multicolore, une crédence en céramique, un électroménager en acier inoxydable, un sol en bois brun, îlot, un sol marron, un plan de travail blanc et un plafond en papier peint.

Exemple d'une cuisine américaine parallèle nature avec un évier encastré, un placard à porte shaker, des portes de placard grises, un plan de travail en bois, une crédence blanche, une crédence en carrelage métro, un électroménager en acier inoxydable, parquet foncé, aucun îlot, un sol marron, un plan de travail marron et plafond verrière.

Idées déco pour une grande cuisine ouverte montagne en L avec un évier de ferme, un placard avec porte à panneau encastré, des portes de placards vertess, un plan de travail en quartz, une crédence grise, une crédence en céramique, un électroménager en acier inoxydable, un sol en bois brun, îlot, un sol marron, un plan de travail gris et poutres apparentes.

Susan Fisher Plotner/Susan Fisher Photography
Cette photo montre une cuisine américaine tendance avec plafond verrière.
Cette photo montre une cuisine américaine tendance avec plafond verrière.

Range: Cambridge
Colour: Canyon Green
Worktops: Laminate Natural Wood
Inspiration pour une cuisine américaine rustique en U de taille moyenne avec un évier 2 bacs, un placard à porte shaker, des portes de placards vertess, un plan de travail en stratifié, une crédence noire, une crédence en carreau de verre, un électroménager noir, tomettes au sol, aucun îlot, un sol orange, un plan de travail marron et un plafond à caissons.
Inspiration pour une cuisine américaine rustique en U de taille moyenne avec un évier 2 bacs, un placard à porte shaker, des portes de placards vertess, un plan de travail en stratifié, une crédence noire, une crédence en carreau de verre, un électroménager noir, tomettes au sol, aucun îlot, un sol orange, un plan de travail marron et un plafond à caissons.

Range: Cambridge
Colour: Canyon Green
Worktops: Laminate Natural Wood
Cette photo montre une cuisine américaine nature en U de taille moyenne avec un évier 2 bacs, un placard à porte shaker, des portes de placards vertess, un plan de travail en stratifié, une crédence noire, une crédence en carreau de verre, un électroménager noir, tomettes au sol, aucun îlot, un sol orange, un plan de travail marron et un plafond à caissons.
Cette photo montre une cuisine américaine nature en U de taille moyenne avec un évier 2 bacs, un placard à porte shaker, des portes de placards vertess, un plan de travail en stratifié, une crédence noire, une crédence en carreau de verre, un électroménager noir, tomettes au sol, aucun îlot, un sol orange, un plan de travail marron et un plafond à caissons.

Idée de décoration pour une grande cuisine américaine bohème avec un évier de ferme, un placard à porte shaker, un plan de travail en quartz modifié, une crédence blanche, un électroménager de couleur, un sol en carrelage de céramique, un sol vert, un plan de travail blanc et un plafond en papier peint.
Idées déco de cuisines vertes avec différents designs de plafond
1