Idées déco de cuisines victoriennes avec différentes finitions de placard
Trier par :
Budget
Trier par:Populaires du jour
21 - 40 sur 2 593 photos
1 sur 3

Kitchen renovation replacing the sloped floor 1970's kitchen addition into a designer showcase kitchen matching the aesthetics of this regal vintage Victorian home. Thoughtful design including a baker's hutch, glamourous bar, integrated cat door to basement litter box, Italian range, stunning Lincoln marble, and tumbled marble floor.

Exemple d'une cuisine victorienne en L fermée et de taille moyenne avec un évier de ferme, un placard à porte plane, des portes de placard bleues, un plan de travail en quartz, une crédence blanche, un électroménager noir, parquet clair, aucun îlot et un plan de travail jaune.
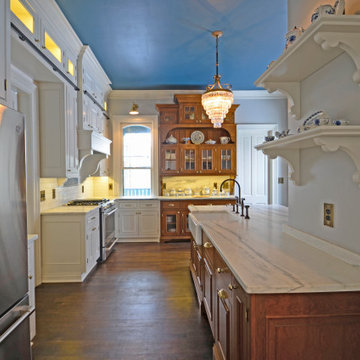
This 1779 Historic Mansion had been sold out of the Family many years ago. When the last owner decided to sell it, the Frame Family bought it back and have spent 2018 and 2019 restoring remodeling the rooms of the home. This was a Very Exciting with Great Client. Please enjoy the finished look and please contact us with any questions.

Cette image montre une cuisine américaine parallèle victorienne en bois brun de taille moyenne avec un évier encastré, un placard à porte plane, plan de travail en marbre, une crédence blanche, une crédence en marbre, un électroménager en acier inoxydable, parquet clair, aucun îlot, un sol marron et un plan de travail blanc.

Kitchen
Photo credit: Tom Crane
Idée de décoration pour une cuisine victorienne en L et bois brun fermée et de taille moyenne avec un évier de ferme, un plan de travail en quartz, une crédence blanche, une crédence en marbre, un sol marron, un placard avec porte à panneau encastré, un électroménager de couleur, un sol en liège et aucun îlot.
Idée de décoration pour une cuisine victorienne en L et bois brun fermée et de taille moyenne avec un évier de ferme, un plan de travail en quartz, une crédence blanche, une crédence en marbre, un sol marron, un placard avec porte à panneau encastré, un électroménager de couleur, un sol en liège et aucun îlot.
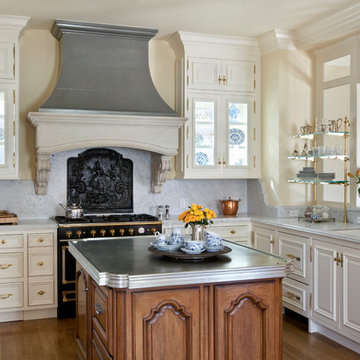
Bernard Andre
Cette photo montre une cuisine victorienne en U de taille moyenne et fermée avec un évier encastré, des portes de placard blanches, une crédence grise, un électroménager noir, un sol en bois brun, îlot, un placard avec porte à panneau surélevé, un plan de travail en quartz modifié, une crédence en dalle de pierre et un sol marron.
Cette photo montre une cuisine victorienne en U de taille moyenne et fermée avec un évier encastré, des portes de placard blanches, une crédence grise, un électroménager noir, un sol en bois brun, îlot, un placard avec porte à panneau surélevé, un plan de travail en quartz modifié, une crédence en dalle de pierre et un sol marron.

Recently, Liebke Projects joined the team at Minosa Design to refresh a then rundown three level 1900’s Victorian terrace in Woollahra, resulting in this stylish, clean ‘Hidden Kitchen’.
BUILD Liebke Projects
DESIGN Minosa Design
IMAGES Nicole England
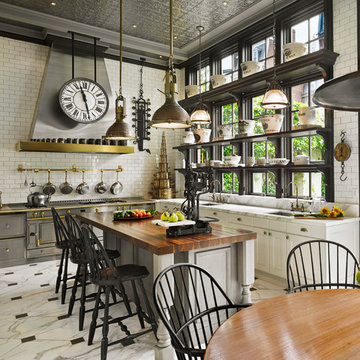
Halkin Mason Photography
Aménagement d'une grande cuisine ouverte victorienne en U avec un évier encastré, des portes de placard blanches, plan de travail en marbre, une crédence blanche, une crédence en carrelage métro, un électroménager en acier inoxydable, un sol en marbre et îlot.
Aménagement d'une grande cuisine ouverte victorienne en U avec un évier encastré, des portes de placard blanches, plan de travail en marbre, une crédence blanche, une crédence en carrelage métro, un électroménager en acier inoxydable, un sol en marbre et îlot.
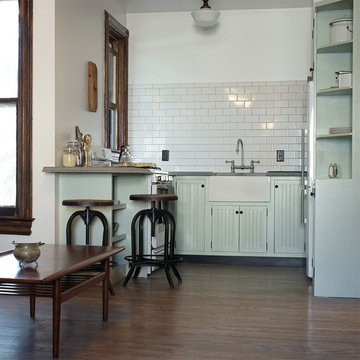
Scott Benedict
Inspiration pour une grande cuisine ouverte victorienne en U avec un évier de ferme, un placard à porte persienne, des portes de placards vertess, un plan de travail en bois, une crédence blanche, une crédence en carrelage de pierre, un électroménager blanc, parquet foncé et une péninsule.
Inspiration pour une grande cuisine ouverte victorienne en U avec un évier de ferme, un placard à porte persienne, des portes de placards vertess, un plan de travail en bois, une crédence blanche, une crédence en carrelage de pierre, un électroménager blanc, parquet foncé et une péninsule.
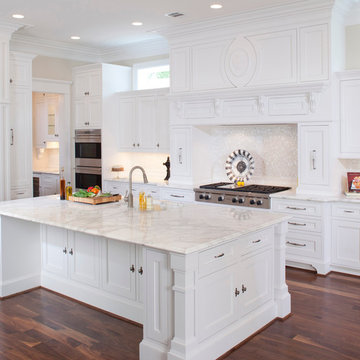
Aménagement d'une cuisine encastrable victorienne avec plan de travail en marbre, un placard à porte affleurante, des portes de placard blanches, une crédence blanche et une crédence en mosaïque.
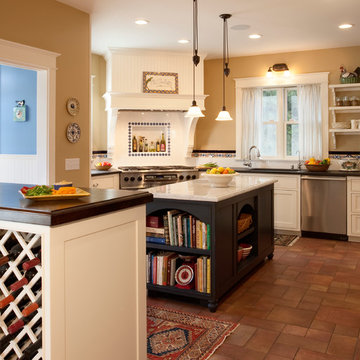
Allen Construction- Contractor
Photography: Brooks Institute
Aménagement d'une cuisine victorienne en L fermée et de taille moyenne avec des portes de placard blanches, une crédence blanche, une crédence en carrelage métro, un électroménager en acier inoxydable, tomettes au sol, îlot, un placard avec porte à panneau encastré et plan de travail noir.
Aménagement d'une cuisine victorienne en L fermée et de taille moyenne avec des portes de placard blanches, une crédence blanche, une crédence en carrelage métro, un électroménager en acier inoxydable, tomettes au sol, îlot, un placard avec porte à panneau encastré et plan de travail noir.
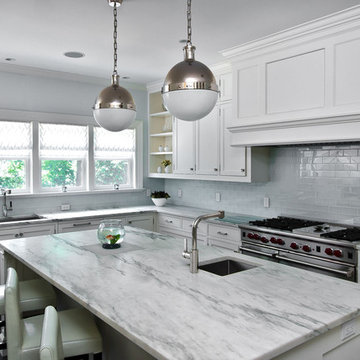
Photos by Scott LePage Photography
Idée de décoration pour une cuisine victorienne avec un électroménager en acier inoxydable, une crédence en carrelage métro, un placard à porte affleurante, des portes de placard blanches et un plan de travail en granite.
Idée de décoration pour une cuisine victorienne avec un électroménager en acier inoxydable, une crédence en carrelage métro, un placard à porte affleurante, des portes de placard blanches et un plan de travail en granite.
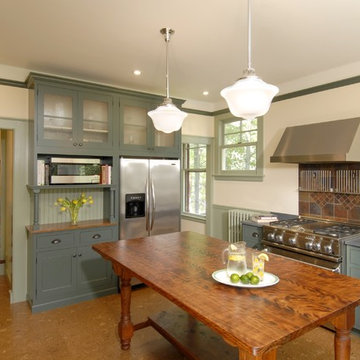
The owners of this Queen Anne Victorian desired a more functional floorplan, improved views to outdoor space, and a period design that would respect the original look of the home. To achieve those goals, a mudroom and bathroom were removed from the rear wall, and the bath placed instead at the opposite end of the kitchen. This allowed a bank of windows to be situated above the sink and adjacent workspace, bringing plenty of natural light into the room. Appliances and cabinetry were rearranged to provide better workflow and easier access to adjoining rooms and a deck. New custom cabinetry better reflects the period character of the house.
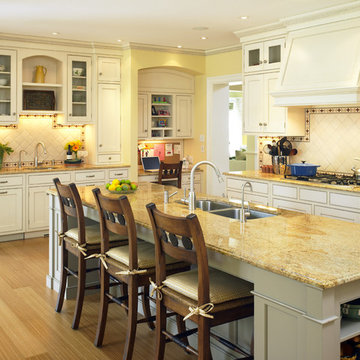
Réalisation d'une cuisine victorienne avec un placard avec porte à panneau encastré, des portes de placard blanches et une crédence blanche.
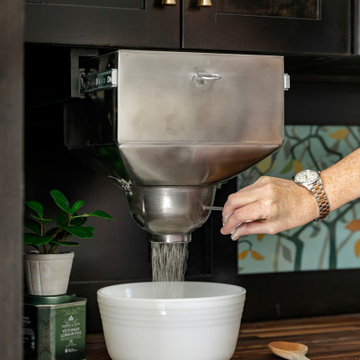
Bakers hutch with built in flour sifter. Framed backsplash art.
Idée de décoration pour une grande cuisine parallèle victorienne avec un placard à porte shaker, des portes de placard noires, un plan de travail en bois et un plan de travail marron.
Idée de décoration pour une grande cuisine parallèle victorienne avec un placard à porte shaker, des portes de placard noires, un plan de travail en bois et un plan de travail marron.

CLIENT GOALS
Nearly every room of this lovely Noe Valley home had been thoughtfully expanded and remodeled through its 120 years, short of the kitchen.
Through this kitchen remodel, our clients wanted to remove the barrier between the kitchen and the family room and increase usability and storage for their growing family.
DESIGN SOLUTION
The kitchen design included modification to a load-bearing wall, which allowed for the seamless integration of the family room into the kitchen and the addition of seating at the peninsula.
The kitchen layout changed considerably by incorporating the classic “triangle” (sink, range, and refrigerator), allowing for more efficient use of space.
The unique and wonderful use of color in this kitchen makes it a classic – form, and function that will be fashionable for generations to come.

Mike Kaskel
Inspiration pour une cuisine victorienne en L et bois foncé fermée et de taille moyenne avec un évier 2 bacs, un placard avec porte à panneau surélevé, plan de travail en marbre, une crédence blanche, une crédence en céramique, un électroménager de couleur, un sol en bois brun, aucun îlot et un sol marron.
Inspiration pour une cuisine victorienne en L et bois foncé fermée et de taille moyenne avec un évier 2 bacs, un placard avec porte à panneau surélevé, plan de travail en marbre, une crédence blanche, une crédence en céramique, un électroménager de couleur, un sol en bois brun, aucun îlot et un sol marron.
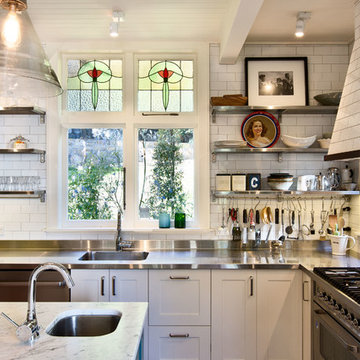
The clients of this kitchen were well prepared by having put together a picture board which proved useful in designing a kitchen that fitted in with their tastes in design and finishes.
The stainless steel benches were perfect for a busy cook, and the easy to clean surfaces worked well with food preparation. Though the principal colour was white, this was set off with the colours used for the floor to ceiling cabinetry as well the warm timber colours.

Winner of Best Kitchen 2012
http://www.petersalernoinc.com/
Photographer:
Peter Rymwid http://peterrymwid.com/
Peter Salerno Inc. (Kitchen)
511 Goffle Road, Wyckoff NJ 07481
Tel: 201.251.6608
Interior Designer:
Theresa Scelfo Designs LLC
Morristown, NJ
(201) 803-5375
Builder:
George Strother
Eaglesite Management
gstrother@eaglesite.com
Tel 973.625.9500 http://eaglesite.com/contact.php

Architecture & Interior Design: David Heide Design Studio
--
Photos: Susan Gilmore
Réalisation d'une cuisine américaine encastrable victorienne en U de taille moyenne avec un évier de ferme, un placard avec porte à panneau encastré, des portes de placard blanches, un plan de travail en granite, une crédence blanche, une crédence en céramique, parquet foncé, une péninsule, un sol marron et papier peint.
Réalisation d'une cuisine américaine encastrable victorienne en U de taille moyenne avec un évier de ferme, un placard avec porte à panneau encastré, des portes de placard blanches, un plan de travail en granite, une crédence blanche, une crédence en céramique, parquet foncé, une péninsule, un sol marron et papier peint.
Idées déco de cuisines victoriennes avec différentes finitions de placard
2