Idées déco de cuisines victoriennes avec îlots
Trier par :
Budget
Trier par:Populaires du jour
81 - 100 sur 2 085 photos
1 sur 3
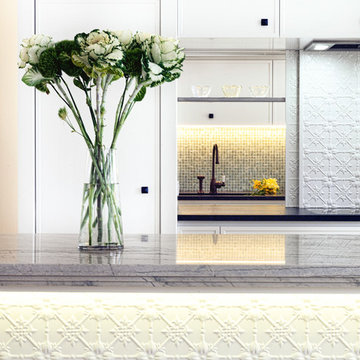
Designer Natalie Du Bois
Photographer Jane Usher
Aménagement d'une grande arrière-cuisine victorienne en L avec un évier de ferme, un placard avec porte à panneau surélevé, des portes de placard blanches, un plan de travail en quartz, une crédence blanche, un électroménager blanc, parquet clair et 2 îlots.
Aménagement d'une grande arrière-cuisine victorienne en L avec un évier de ferme, un placard avec porte à panneau surélevé, des portes de placard blanches, un plan de travail en quartz, une crédence blanche, un électroménager blanc, parquet clair et 2 îlots.
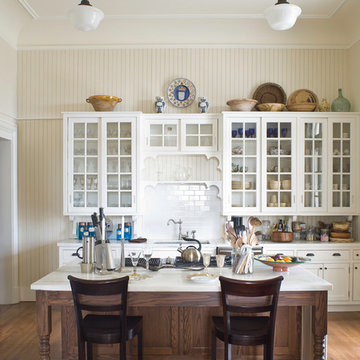
John Hall
Réalisation d'une cuisine parallèle victorienne avec un placard à porte vitrée, des portes de placard blanches, une crédence blanche, une crédence en carrelage métro, parquet foncé et îlot.
Réalisation d'une cuisine parallèle victorienne avec un placard à porte vitrée, des portes de placard blanches, une crédence blanche, une crédence en carrelage métro, parquet foncé et îlot.
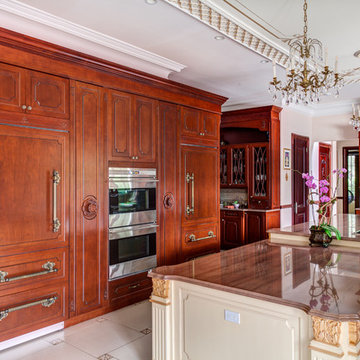
Custom two-tone traditional kitchen designed and fabricated by Teoria Interiors for a beautiful Kings Point residence.
Photography by Chris Veith
Idée de décoration pour une très grande cuisine ouverte encastrable victorienne en U et bois foncé avec un évier de ferme, un placard avec porte à panneau surélevé, un plan de travail en granite, une crédence beige, une crédence en céramique, un sol en carrelage de céramique, 2 îlots et un sol beige.
Idée de décoration pour une très grande cuisine ouverte encastrable victorienne en U et bois foncé avec un évier de ferme, un placard avec porte à panneau surélevé, un plan de travail en granite, une crédence beige, une crédence en céramique, un sol en carrelage de céramique, 2 îlots et un sol beige.

Photo by Cindy Apple
Inspiration pour une cuisine américaine victorienne de taille moyenne avec un placard avec porte à panneau encastré, des portes de placards vertess, un plan de travail en quartz modifié, une crédence blanche, une crédence en quartz modifié, un électroménager en acier inoxydable, parquet clair, îlot et un plan de travail blanc.
Inspiration pour une cuisine américaine victorienne de taille moyenne avec un placard avec porte à panneau encastré, des portes de placards vertess, un plan de travail en quartz modifié, une crédence blanche, une crédence en quartz modifié, un électroménager en acier inoxydable, parquet clair, îlot et un plan de travail blanc.
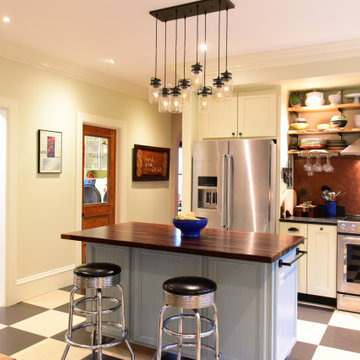
Designed and Built by Sacred Oak Homes
Photo by Stephen G. Donaldson
Réalisation d'une cuisine américaine victorienne en L avec un évier de ferme, un placard avec porte à panneau encastré, des portes de placard blanches, un électroménager en acier inoxydable, îlot et une crédence noire.
Réalisation d'une cuisine américaine victorienne en L avec un évier de ferme, un placard avec porte à panneau encastré, des portes de placard blanches, un électroménager en acier inoxydable, îlot et une crédence noire.
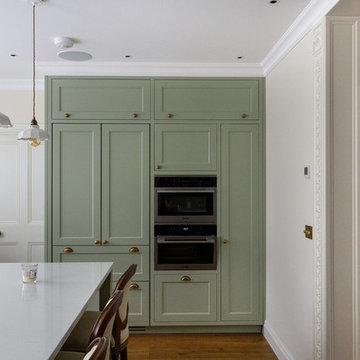
The soft green colour of the cabinets has a great effect on the whole space and creates a feel of casual playfulness. We chose patterned roman blind for the same reason and even added a cute table lamp to make the space feel more like a living space.
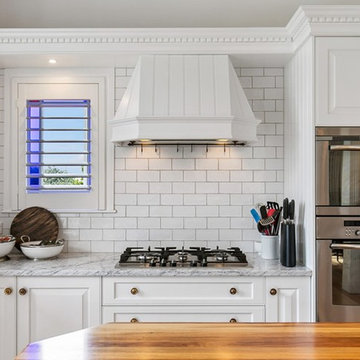
Light bright and timeless kitchen with a beautiful blend of marble and wooden tops. Brass taps, customised victorian range hood. Double oven, classic cabinetry with butcher's block island.
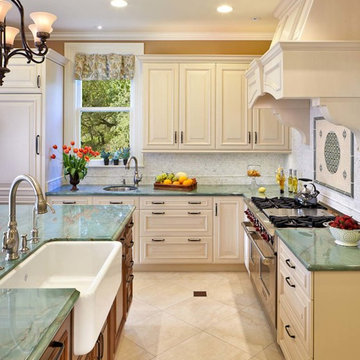
Scott Hargis
Cette image montre une très grande cuisine américaine encastrable victorienne en U avec un placard avec porte à panneau surélevé, des portes de placard blanches, un plan de travail en quartz, une crédence blanche, une crédence en carrelage de pierre, un sol en carrelage de porcelaine, îlot et un évier de ferme.
Cette image montre une très grande cuisine américaine encastrable victorienne en U avec un placard avec porte à panneau surélevé, des portes de placard blanches, un plan de travail en quartz, une crédence blanche, une crédence en carrelage de pierre, un sol en carrelage de porcelaine, îlot et un évier de ferme.
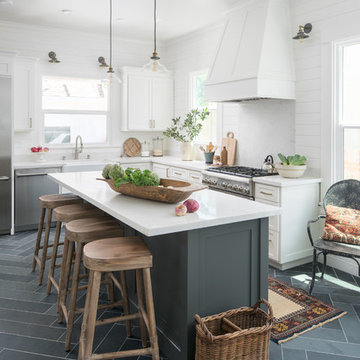
Réalisation d'une cuisine victorienne en L de taille moyenne avec un évier de ferme, un placard à porte shaker, des portes de placard blanches, un plan de travail en quartz, une crédence en dalle de pierre, un électroménager en acier inoxydable, un sol en ardoise, îlot et un sol gris.
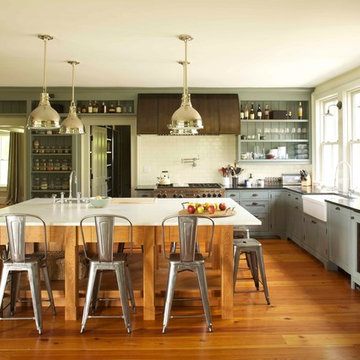
Entering into the huge kitchen/family room, looking towards the doors that connect it to the original living room and dining room. We removed the original back wall to double the size of this room with a two story addition. We added a bank of 19th century style double hung windows over the farmhouse sink and had a large center island custom built.
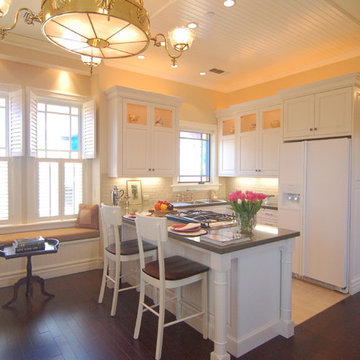
A small guest cottage is tucked in the upstairs of the carriage house of a local historic Victorian home. Although the space is small, the homeowner wanted to be true to the historic architecture while gaining every little bit of storage space possible. We met this goal using frame-less construction cabinetry in a simple traditional style -- adding details such as the turned posts at the bar and rosette/fluting on the upper cabinets. On the refrigerator wall, we reduced the depth of the base cabinets to allow the sink to center on the window -- the corner wall cabinet also had to be reduced in depth to fit. This staggered effect lends charm to the space besides being practically necessary. Note the plank ceiling, window seat & lighted upper display in the cabinets.
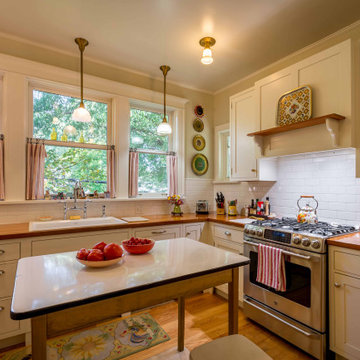
Idée de décoration pour une cuisine blanche et bois victorienne en U fermée et de taille moyenne avec un évier posé, un placard avec porte à panneau encastré, des portes de placard blanches, un plan de travail en bois, une crédence blanche, une crédence en céramique, un électroménager blanc, parquet clair, îlot, un sol marron, un plan de travail marron et un plafond en papier peint.
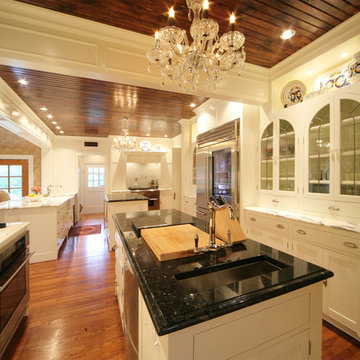
Photography by Starboard & Port of Springfield, Missouri.
Réalisation d'une grande cuisine victorienne en U avec un évier encastré, un placard avec porte à panneau encastré, des portes de placard blanches, un électroménager en acier inoxydable, un sol en bois brun et 2 îlots.
Réalisation d'une grande cuisine victorienne en U avec un évier encastré, un placard avec porte à panneau encastré, des portes de placard blanches, un électroménager en acier inoxydable, un sol en bois brun et 2 îlots.
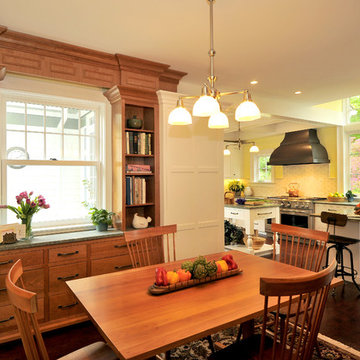
Cette photo montre une petite cuisine victorienne en U fermée avec un évier encastré, un placard à porte plane, des portes de placard blanches, un plan de travail en stéatite, une crédence blanche, une crédence en carreau de porcelaine, un électroménager en acier inoxydable, parquet foncé, îlot et un sol marron.
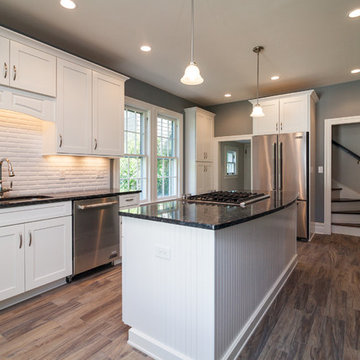
Réalisation d'une cuisine victorienne en L fermée et de taille moyenne avec un évier encastré, un placard à porte shaker, des portes de placard blanches, un plan de travail en granite, une crédence blanche, une crédence en céramique, un électroménager en acier inoxydable, parquet clair, îlot et un sol beige.
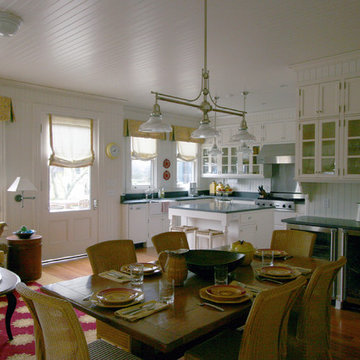
TEAM //// Architect: Design Associates, Inc. ////
Builder: Doyle Construction Corporation ////
Interior Design: The Getty's Group, Inc., Meg Prendergast ////
Landscape: Thomas Wirth Associates, Inc. ////
Historic Paint Consultant: Roger W. Moss
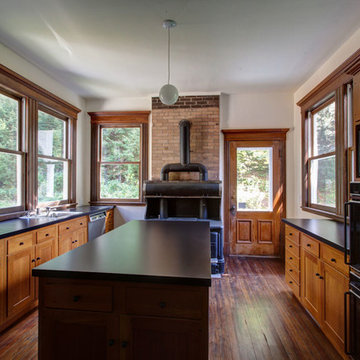
A view of the original Victoria kitchen updated with cherry cabinets and black counters selected to complement the massive antique cast-iron wood stove. New counter-to-ceiling double hung wood windows provide ample light and views to the rear lawn and gardens.
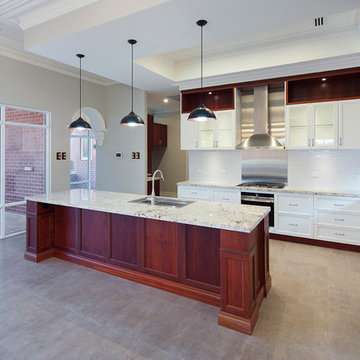
Aménagement d'une cuisine ouverte parallèle victorienne de taille moyenne avec un évier 2 bacs, un placard à porte shaker, des portes de placard blanches, un plan de travail en calcaire, une crédence blanche, une crédence en carrelage métro et îlot.

フロンヴィルホーム千葉が手がけた輸入住宅
Inspiration pour une cuisine parallèle victorienne avec un évier posé, un placard avec porte à panneau surélevé, des portes de placard blanches, un plan de travail en granite, un sol en marbre, îlot et un sol beige.
Inspiration pour une cuisine parallèle victorienne avec un évier posé, un placard avec porte à panneau surélevé, des portes de placard blanches, un plan de travail en granite, un sol en marbre, îlot et un sol beige.
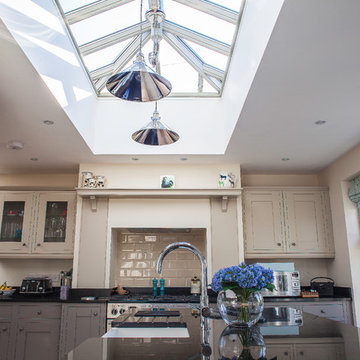
Thanks to http://magiphotography.com/ for the photos
Inspiration pour une cuisine américaine victorienne en U de taille moyenne avec un évier posé, un placard à porte shaker, des portes de placard beiges, un plan de travail en granite, une crédence beige, une crédence en céramique, un électroménager en acier inoxydable, un sol en carrelage de céramique et îlot.
Inspiration pour une cuisine américaine victorienne en U de taille moyenne avec un évier posé, un placard à porte shaker, des portes de placard beiges, un plan de travail en granite, une crédence beige, une crédence en céramique, un électroménager en acier inoxydable, un sol en carrelage de céramique et îlot.
Idées déco de cuisines victoriennes avec îlots
5