Idées déco de cuisines victoriennes avec îlots
Trier par :
Budget
Trier par:Populaires du jour
121 - 140 sur 2 085 photos
1 sur 3
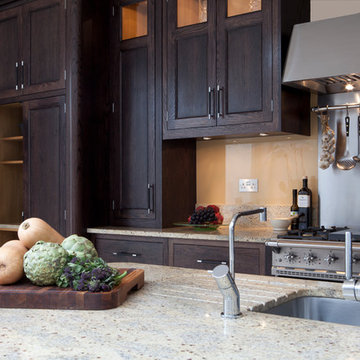
A Victorian terraced house in Queens Park NW6 is the backdrop of this classic Oak bespoke fitted kitchen with a stained and lacquered exterior, the finish highlights the wonderful characteristics of the grain in the wood, whilst period elements, glass cabinets and handles offer a classical luxury feel.
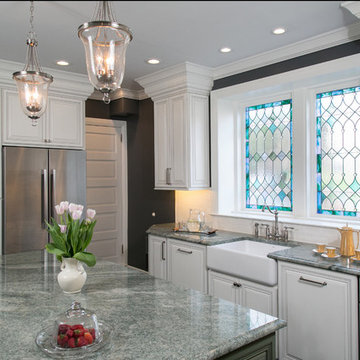
Major Transformation in an old Chestnut Hill Home. Stained glass window.
Cette photo montre une cuisine victorienne en U fermée et de taille moyenne avec un évier de ferme, un placard avec porte à panneau surélevé, des portes de placard blanches, un plan de travail en granite, une crédence blanche, une crédence en carreau de porcelaine, un électroménager en acier inoxydable, un sol en travertin et îlot.
Cette photo montre une cuisine victorienne en U fermée et de taille moyenne avec un évier de ferme, un placard avec porte à panneau surélevé, des portes de placard blanches, un plan de travail en granite, une crédence blanche, une crédence en carreau de porcelaine, un électroménager en acier inoxydable, un sol en travertin et îlot.
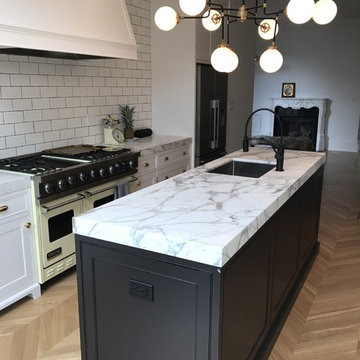
Idées déco pour une cuisine ouverte linéaire victorienne de taille moyenne avec un évier encastré, un placard à porte shaker, des portes de placard blanches, plan de travail en marbre, une crédence blanche, une crédence en carrelage métro, un électroménager de couleur, parquet clair, îlot, un sol marron et un plan de travail gris.
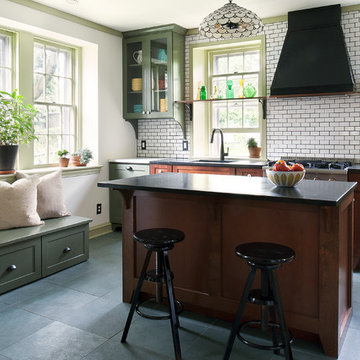
Idée de décoration pour une cuisine victorienne en U et bois brun fermée et de taille moyenne avec un évier encastré, un placard avec porte à panneau encastré, une crédence blanche, un électroménager en acier inoxydable, îlot, une crédence en carrelage métro, un sol en carrelage de céramique, un sol gris et un plan de travail en surface solide.
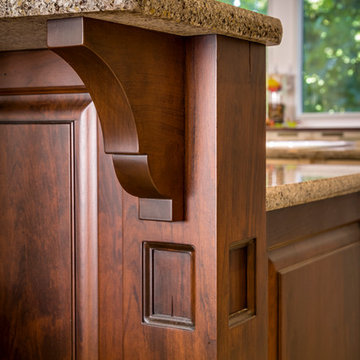
Idées déco pour une cuisine américaine victorienne en U et bois vieilli de taille moyenne avec un placard avec porte à panneau encastré, un plan de travail en granite, une crédence multicolore, une crédence en carreau briquette, un électroménager en acier inoxydable, un sol en carrelage de céramique et îlot.
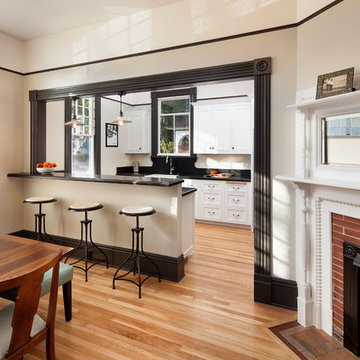
Photographer - Jim Bartsch
Contractor - Allen Construction
Exemple d'une cuisine américaine victorienne en U de taille moyenne avec un placard avec porte à panneau encastré, des portes de placard blanches, une crédence noire, un sol en bois brun et une péninsule.
Exemple d'une cuisine américaine victorienne en U de taille moyenne avec un placard avec porte à panneau encastré, des portes de placard blanches, une crédence noire, un sol en bois brun et une péninsule.
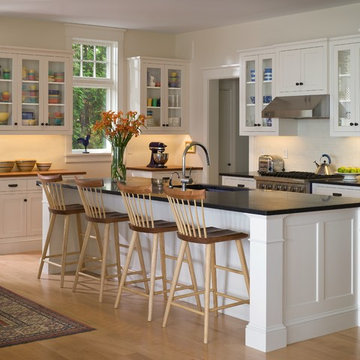
Aménagement d'une cuisine américaine victorienne avec un évier encastré, un placard à porte vitrée, des portes de placard blanches, une crédence blanche, un électroménager en acier inoxydable, un sol en bois brun et îlot.

CLIENT GOALS
Nearly every room of this lovely Noe Valley home had been thoughtfully expanded and remodeled through its 120 years, short of the kitchen.
Through this kitchen remodel, our clients wanted to remove the barrier between the kitchen and the family room and increase usability and storage for their growing family.
DESIGN SOLUTION
The kitchen design included modification to a load-bearing wall, which allowed for the seamless integration of the family room into the kitchen and the addition of seating at the peninsula.
The kitchen layout changed considerably by incorporating the classic “triangle” (sink, range, and refrigerator), allowing for more efficient use of space.
The unique and wonderful use of color in this kitchen makes it a classic – form, and function that will be fashionable for generations to come.
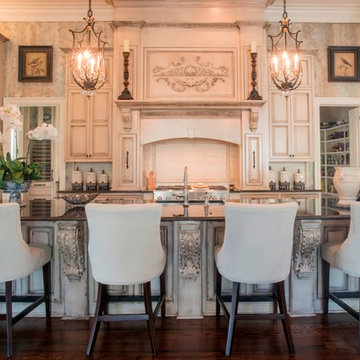
Cette photo montre une cuisine encastrable victorienne avec un placard avec porte à panneau surélevé, des portes de placard beiges, parquet foncé, îlot et papier peint.

Cette image montre une cuisine victorienne en U fermée avec un évier de ferme, des portes de placards vertess, un placard avec porte à panneau encastré, un plan de travail en quartz modifié, une crédence beige, une crédence en céramique, un sol en bois brun et îlot.

Our first steampunk kitchen, this vibrant and meticulously detailed space channels Victorian style with future-forward technology. It features Vermont soapstone counters with integral farmhouse sink, arabesque tile with tin ceiling backsplash accents, pulley pendant light, induction range, coffee bar, baking center, and custom cabinetry throughout.

Idées déco pour une cuisine encastrable victorienne en L fermée et de taille moyenne avec un évier encastré, un placard à porte shaker, des portes de placard bleues, un plan de travail en stéatite, une crédence grise, une crédence en marbre, un sol en brique, îlot, un sol rouge et plan de travail noir.
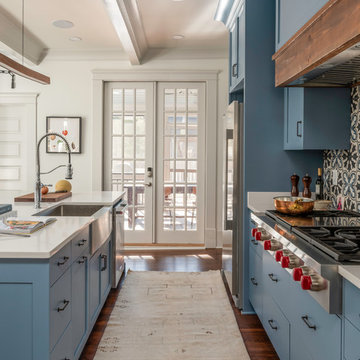
Take a look at this two-story historical design that is both unique and welcoming. This stylized kitchen is full of character and unique elements.
Aménagement d'une cuisine américaine parallèle victorienne de taille moyenne avec un évier intégré, un placard à porte plane, des portes de placard bleues, un plan de travail en surface solide, une crédence multicolore, une crédence en céramique, un électroménager en acier inoxydable, un sol en bois brun, îlot, un sol marron et un plan de travail blanc.
Aménagement d'une cuisine américaine parallèle victorienne de taille moyenne avec un évier intégré, un placard à porte plane, des portes de placard bleues, un plan de travail en surface solide, une crédence multicolore, une crédence en céramique, un électroménager en acier inoxydable, un sol en bois brun, îlot, un sol marron et un plan de travail blanc.
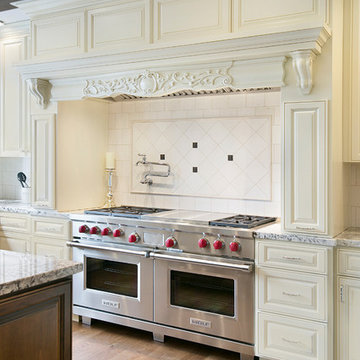
The Wolf double oven is surrounded by a stunning custom hood with unique corbels and other intricate details. The backsplash is finished with 6x6 All Natural Stone Agora honed field tile in 'Crema Ella.' The accent pieces are 2x2 Siena Tile Fleur De Lis in an Oil Rubbed Bronze finish.
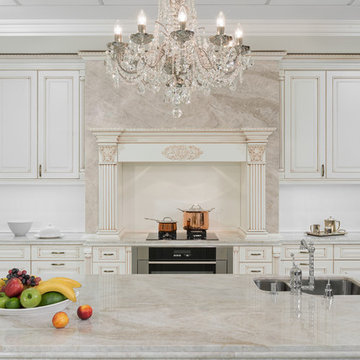
This elegant traditional design brings top quality in the kitchen to its highest level. A large central island with detailed pillars and moldings create a strong focal point. White cabinets with a golden scraped patina makes this kitchen a royal spectacle.

Idées déco pour une très grande cuisine encastrable victorienne en L fermée avec un évier encastré, un placard avec porte à panneau surélevé, des portes de placard blanches, un plan de travail en calcaire, une crédence beige, une crédence en carrelage de pierre, un sol en brique et îlot.
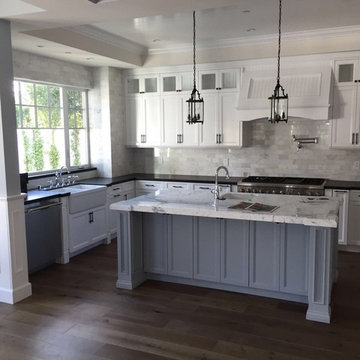
Réalisation d'une grande cuisine américaine victorienne en L avec un évier 1 bac, un placard à porte shaker, des portes de placard blanches, plan de travail en marbre, une crédence blanche, une crédence en carrelage de pierre, un électroménager en acier inoxydable, parquet clair et îlot.
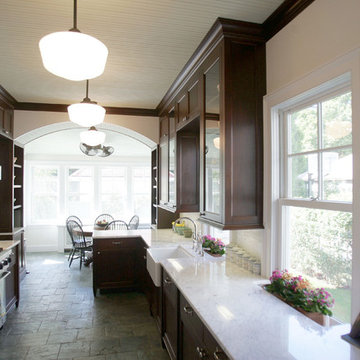
Craftsman style kitchen with mahogany cabinets, slate tile floor, and marble counter. The bead board ceiling is painted a pale sea-foam green to compliment the green tone of the slate floor.
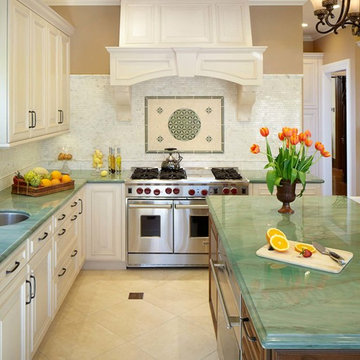
Scott Hargis
Exemple d'une très grande cuisine américaine encastrable victorienne en U avec un évier encastré, un placard avec porte à panneau surélevé, des portes de placard blanches, un plan de travail en quartz, une crédence blanche, une crédence en carrelage de pierre, un sol en carrelage de porcelaine et îlot.
Exemple d'une très grande cuisine américaine encastrable victorienne en U avec un évier encastré, un placard avec porte à panneau surélevé, des portes de placard blanches, un plan de travail en quartz, une crédence blanche, une crédence en carrelage de pierre, un sol en carrelage de porcelaine et îlot.

Exemple d'une grande cuisine parallèle victorienne fermée avec un évier encastré, un placard avec porte à panneau surélevé, des portes de placard blanches, plan de travail en marbre, une crédence blanche, une crédence en céramique, un électroménager en acier inoxydable, îlot et parquet foncé.
Idées déco de cuisines victoriennes avec îlots
7