Cuisine
Trier par :
Budget
Trier par:Populaires du jour
41 - 60 sur 145 photos
1 sur 3
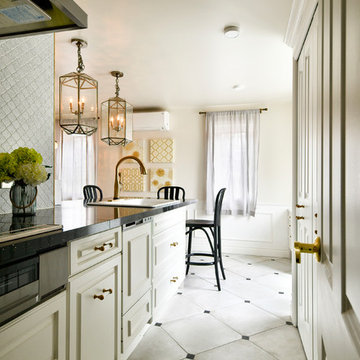
空間のデザインに合わせてオーダーしたメリット社製のキッチンキャビネット。美しい人工大理石の天板、EMTEK社製の取っ手、使いやすさとおしゃれさを兼ね備えたキッチンに立つと、自然に気持ちがウキウキしてきますね。
Inspiration pour une cuisine victorienne avec un sol blanc et plan de travail noir.
Inspiration pour une cuisine victorienne avec un sol blanc et plan de travail noir.
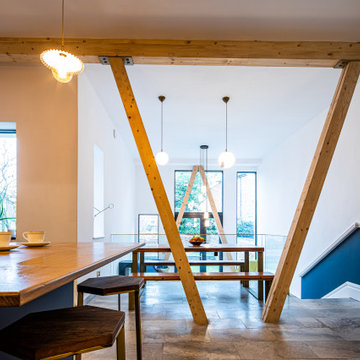
Bespoke kitchen and dining table by John George Fine Cabinetry. The timber cabinets are made from local sustainable hardwood. Worktops are made from Welsh slate. Lighting by Agapanthus Interiors.
https://johngeorgecabinetry.co.uk/
https://agapanthusinteriors.com/
Rick McCullagh
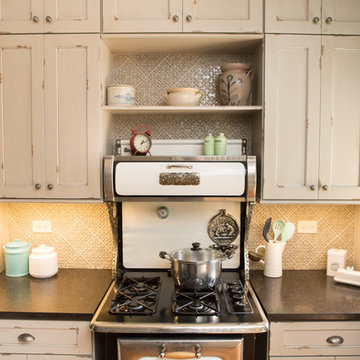
2019 Chrysalis Award Winner for Historical Renovation
Project by Advance Design Studio
Photography by Joe Nowak
Design by Michelle Lecinski
Exemple d'une petite arrière-cuisine parallèle et encastrable victorienne avec un évier de ferme, des portes de placard beiges, un plan de travail en granite, une crédence beige, une crédence en céramique, un sol en bois brun, aucun îlot, un sol marron, plan de travail noir et un placard à porte plane.
Exemple d'une petite arrière-cuisine parallèle et encastrable victorienne avec un évier de ferme, des portes de placard beiges, un plan de travail en granite, une crédence beige, une crédence en céramique, un sol en bois brun, aucun îlot, un sol marron, plan de travail noir et un placard à porte plane.
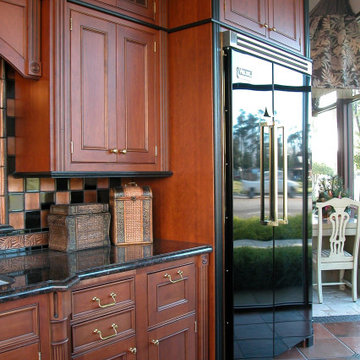
A grand display in a Victorian stlye with lavish touches.
Exemple d'une cuisine ouverte linéaire victorienne en bois foncé de taille moyenne avec un évier encastré, un placard avec porte à panneau encastré, un plan de travail en granite, une crédence multicolore, une crédence en céramique, un électroménager noir, tomettes au sol, îlot, un sol beige et plan de travail noir.
Exemple d'une cuisine ouverte linéaire victorienne en bois foncé de taille moyenne avec un évier encastré, un placard avec porte à panneau encastré, un plan de travail en granite, une crédence multicolore, une crédence en céramique, un électroménager noir, tomettes au sol, îlot, un sol beige et plan de travail noir.
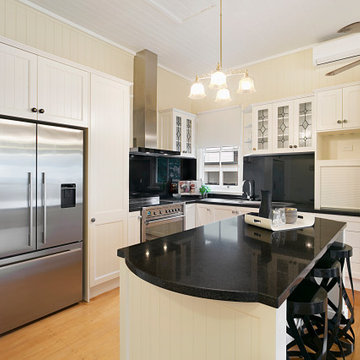
The brief for this grand old Taringa residence was to blur the line between old and new. We renovated the 1910 Queenslander, restoring the enclosed front sleep-out to the original balcony and designing a new split staircase as a nod to tradition, while retaining functionality to access the tiered front yard. We added a rear extension consisting of a new master bedroom suite, larger kitchen, and family room leading to a deck that overlooks a leafy surround. A new laundry and utility rooms were added providing an abundance of purposeful storage including a laundry chute connecting them.
Selection of materials, finishes and fixtures were thoughtfully considered so as to honour the history while providing modern functionality. Colour was integral to the design giving a contemporary twist on traditional colours.
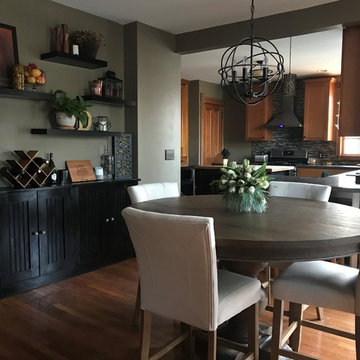
Old, closed off kitchen is incorporated into the rest of the house by removing the wall that separated the kitchen and dining space and constructing a breakfast bar.
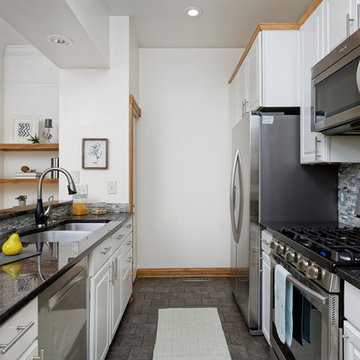
Zachary Cornwell
Idée de décoration pour une cuisine parallèle victorienne avec un évier encastré, un placard avec porte à panneau surélevé, des portes de placard blanches, un plan de travail en granite, une crédence grise, une crédence en carrelage de pierre, un sol en carrelage de céramique, îlot, un sol gris et plan de travail noir.
Idée de décoration pour une cuisine parallèle victorienne avec un évier encastré, un placard avec porte à panneau surélevé, des portes de placard blanches, un plan de travail en granite, une crédence grise, une crédence en carrelage de pierre, un sol en carrelage de céramique, îlot, un sol gris et plan de travail noir.
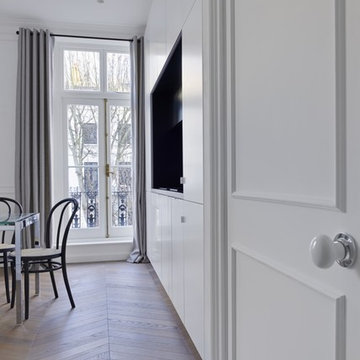
Notting Hill is one of the most charming and stylish districts in London. This apartment is situated at Hereford Road, on a 19th century building, where Guglielmo Marconi (the pioneer of wireless communication) lived for a year; now the home of my clients, a french couple.
The owners desire was to celebrate the building's past while also reflecting their own french aesthetic, so we recreated victorian moldings, cornices and rosettes. We also found an iron fireplace, inspired by the 19th century era, which we placed in the living room, to bring that cozy feeling without loosing the minimalistic vibe. We installed customized cement tiles in the bathroom and the Burlington London sanitaires, combining both french and british aesthetic.
We decided to mix the traditional style with modern white bespoke furniture. All the apartment is in bright colors, with the exception of a few details, such as the fireplace and the kitchen splash back: bold accents to compose together with the neutral colors of the space.
We have found the best layout for this small space by creating light transition between the pieces. First axis runs from the entrance door to the kitchen window, while the second leads from the window in the living area to the window in the bedroom. Thanks to this alignment, the spatial arrangement is much brighter and vaster, while natural light comes to every room in the apartment at any time of the day.
Ola Jachymiak Studio
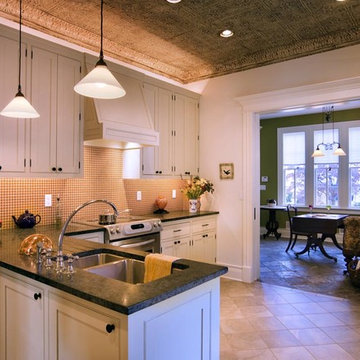
Réalisation d'une cuisine victorienne en U fermée et de taille moyenne avec un évier 2 bacs, un placard à porte shaker, des portes de placard blanches, un plan de travail en granite, une crédence marron, une crédence en mosaïque, un électroménager en acier inoxydable, un sol en carrelage de porcelaine, une péninsule, un sol beige et plan de travail noir.
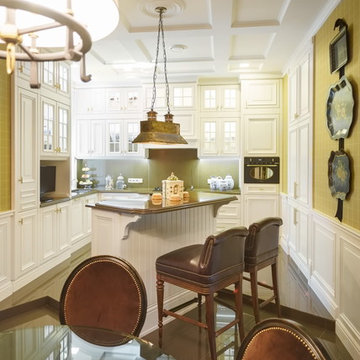
Idée de décoration pour une grande cuisine américaine encastrable victorienne en U avec un évier de ferme, un placard avec porte à panneau surélevé, des portes de placard blanches, un plan de travail en quartz modifié, une crédence noire, une crédence en carreau de porcelaine, un sol en carrelage de céramique, îlot, un sol marron et plan de travail noir.
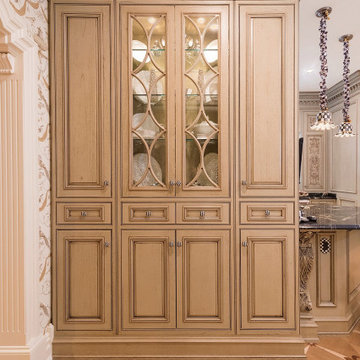
Idée de décoration pour une grande cuisine américaine victorienne en U avec un évier de ferme, un placard avec porte à panneau encastré, des portes de placard beiges, un plan de travail en granite, une crédence multicolore, fenêtre, un électroménager en acier inoxydable, sol en stratifié, un sol multicolore et plan de travail noir.
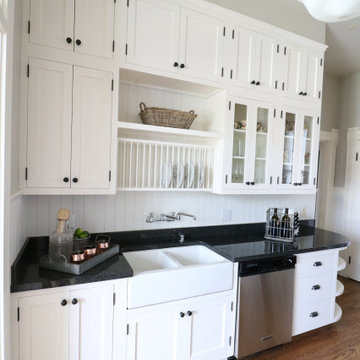
Cette image montre une cuisine parallèle victorienne avec un évier de ferme, un placard avec porte à panneau encastré, des portes de placard blanches, une crédence blanche, une crédence en bois, un électroménager en acier inoxydable, un sol en bois brun et plan de travail noir.
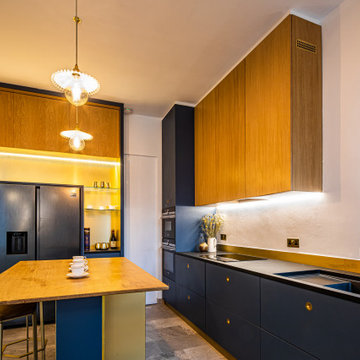
Bespoke kitchen by John George Fine Cabinetry. The timber cabinets are made from local sustainable hardwood. Worktops are made from Welsh slate. Lighting by Agapanthus Interiors.
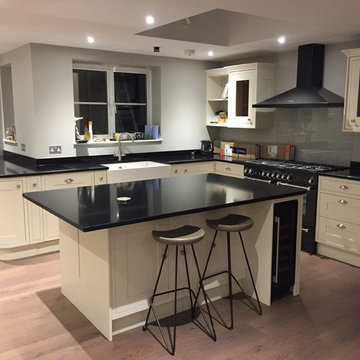
Finished Kitchen after rear single-storey extension & refurbishment. Black granite worktops with cream shaker-style units & cabinet knobs. Oak wooden floor. Belfast sink, range cooker.
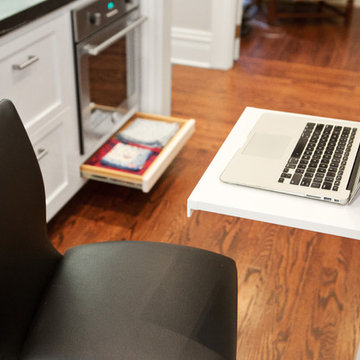
Joseph Schell
Cette photo montre une grande cuisine victorienne en L fermée avec un placard avec porte à panneau encastré, des portes de placard blanches, un plan de travail en stéatite, une crédence blanche, une crédence en carrelage de pierre, un électroménager en acier inoxydable, un sol en bois brun, un évier encastré, îlot, un sol marron et plan de travail noir.
Cette photo montre une grande cuisine victorienne en L fermée avec un placard avec porte à panneau encastré, des portes de placard blanches, un plan de travail en stéatite, une crédence blanche, une crédence en carrelage de pierre, un électroménager en acier inoxydable, un sol en bois brun, un évier encastré, îlot, un sol marron et plan de travail noir.
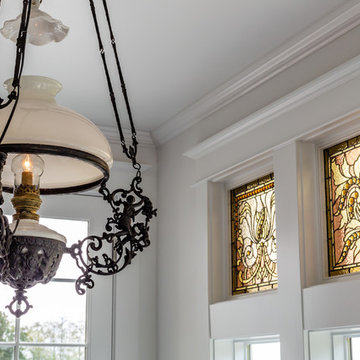
Cette image montre une cuisine victorienne avec un évier posé, des portes de placard blanches, un plan de travail en granite, un électroménager en acier inoxydable, un sol en ardoise, un sol gris et plan de travail noir.
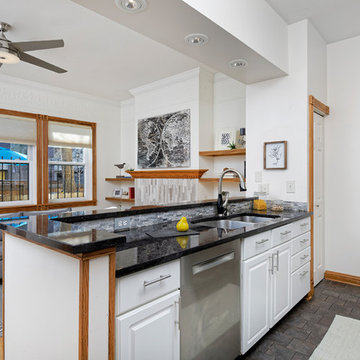
Zachary Cornwell
Réalisation d'une cuisine parallèle victorienne avec un évier encastré, un placard avec porte à panneau surélevé, des portes de placard blanches, un plan de travail en granite, une crédence grise, une crédence en carrelage de pierre, un sol en carrelage de céramique, îlot, un sol gris et plan de travail noir.
Réalisation d'une cuisine parallèle victorienne avec un évier encastré, un placard avec porte à panneau surélevé, des portes de placard blanches, un plan de travail en granite, une crédence grise, une crédence en carrelage de pierre, un sol en carrelage de céramique, îlot, un sol gris et plan de travail noir.
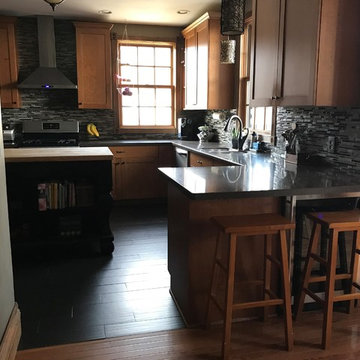
Old, closed off kitchen is incorporated into the rest of the house by removing the wall that separated the kitchen and dining space and constructing a breakfast bar.
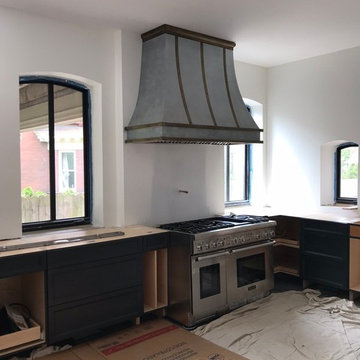
Custom Hood, new window openings and concrete tile floors make this kitchen bright and unique. Helping to revive a beautiful home from 1900.
Idée de décoration pour une grande cuisine victorienne avec un évier de ferme, un plan de travail en quartz modifié, un électroménager en acier inoxydable, carreaux de ciment au sol, îlot, un sol gris et plan de travail noir.
Idée de décoration pour une grande cuisine victorienne avec un évier de ferme, un plan de travail en quartz modifié, un électroménager en acier inoxydable, carreaux de ciment au sol, îlot, un sol gris et plan de travail noir.
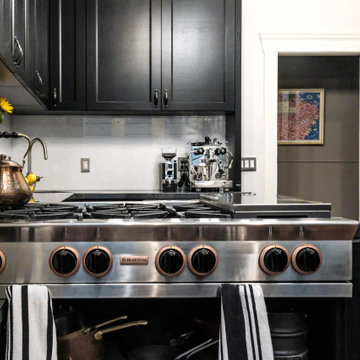
Réalisation d'une cuisine victorienne en U fermée et de taille moyenne avec un évier encastré, un placard à porte shaker, des portes de placard noires, un plan de travail en quartz modifié, une crédence blanche, une crédence en céramique, un électroménager en acier inoxydable, parquet foncé, îlot, un sol marron et plan de travail noir.
3