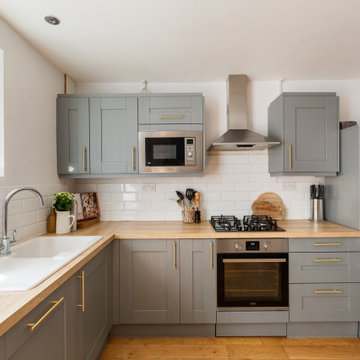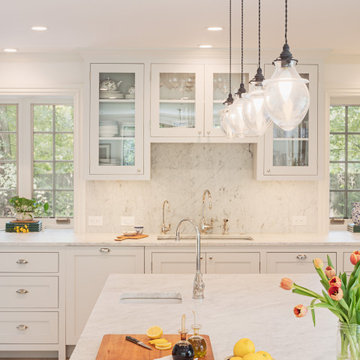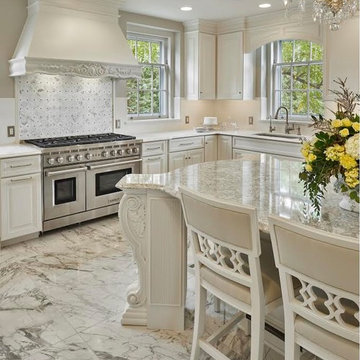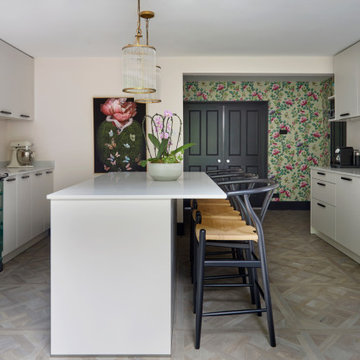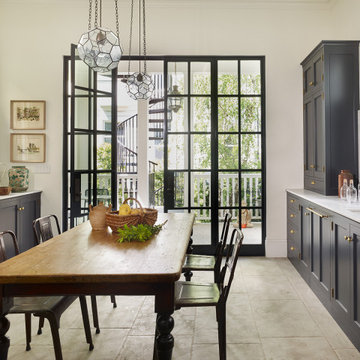Idées déco de cuisines victoriennes beiges
Trier par :
Budget
Trier par:Populaires du jour
81 - 100 sur 830 photos
1 sur 3
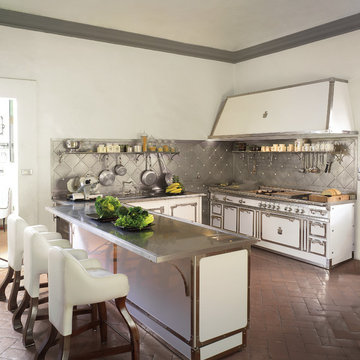
Inspiration pour une cuisine victorienne avec un plan de travail en inox, un électroménager blanc, des portes de placard blanches, une crédence métallisée et une crédence en dalle métallique.

John McManus
Idée de décoration pour une grande cuisine américaine victorienne en L avec un évier encastré, un placard avec porte à panneau encastré, des portes de placard blanches, un plan de travail en granite, une crédence blanche, une crédence en carrelage métro, un électroménager en acier inoxydable, un sol en carrelage de porcelaine et 2 îlots.
Idée de décoration pour une grande cuisine américaine victorienne en L avec un évier encastré, un placard avec porte à panneau encastré, des portes de placard blanches, un plan de travail en granite, une crédence blanche, une crédence en carrelage métro, un électroménager en acier inoxydable, un sol en carrelage de porcelaine et 2 îlots.
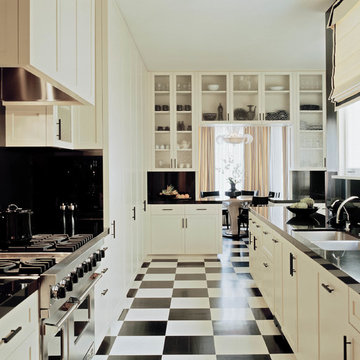
Architect: Atelier Ugo Sap,
Interior Design: James Marzo Design
Aménagement d'une très grande cuisine victorienne avec un sol multicolore.
Aménagement d'une très grande cuisine victorienne avec un sol multicolore.
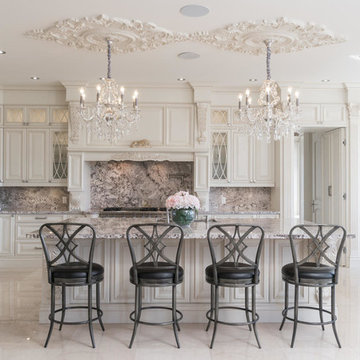
Idées déco pour une cuisine américaine victorienne en L avec un placard avec porte à panneau surélevé, des portes de placard blanches, un électroménager en acier inoxydable, îlot et un sol blanc.
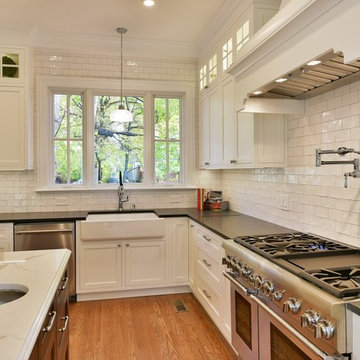
Idée de décoration pour une grande cuisine victorienne en L fermée avec un évier de ferme, un placard à porte affleurante, des portes de placard blanches, un plan de travail en quartz modifié, une crédence blanche, une crédence en céramique, un électroménager en acier inoxydable, un sol en bois brun et îlot.
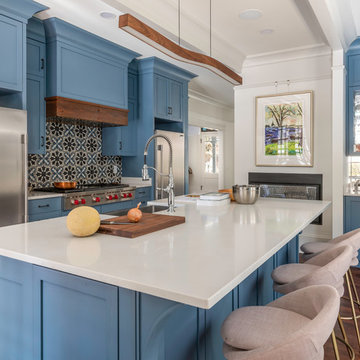
Take a look at this two-story historical design that is both unique and welcoming. This stylized kitchen is full of character and unique elements.
Exemple d'une grande cuisine américaine victorienne en U avec des portes de placard bleues, un plan de travail en surface solide, une crédence multicolore, une crédence en céramique, un électroménager en acier inoxydable, un sol en bois brun, îlot, un sol marron, un plan de travail blanc, un évier de ferme et un placard à porte shaker.
Exemple d'une grande cuisine américaine victorienne en U avec des portes de placard bleues, un plan de travail en surface solide, une crédence multicolore, une crédence en céramique, un électroménager en acier inoxydable, un sol en bois brun, îlot, un sol marron, un plan de travail blanc, un évier de ferme et un placard à porte shaker.
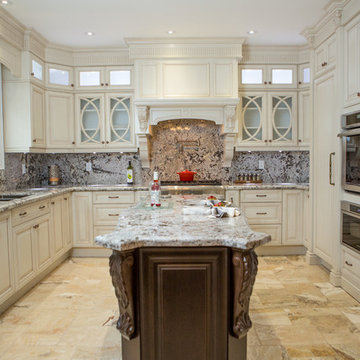
Exemple d'une cuisine encastrable victorienne en L fermée avec un évier 2 bacs, un placard avec porte à panneau surélevé, des portes de placard beiges, une crédence grise, îlot et un sol marron.
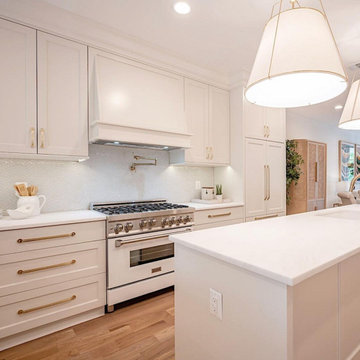
Photo via Instagram: @storreybuilding - ZLINE Appliance: RG-WM-36
Cette photo montre une cuisine victorienne de taille moyenne.
Cette photo montre une cuisine victorienne de taille moyenne.
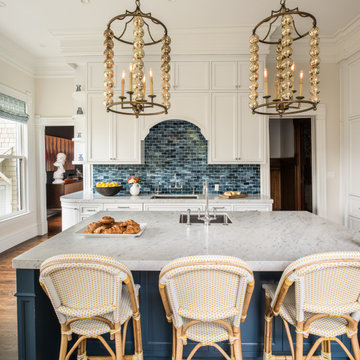
This four-story Victorian revival was amazing to see unfold; from replacing the foundation, building out the 1st floor, hoisting structural steel into place, and upgrading to in-floor radiant heat. This gorgeous “Old Lady” got all the bells and whistles.
This quintessential Victorian presented itself with all the complications imaginable when bringing an early 1900’s home back to life. Our favorite task? The Custom woodwork: hand carving and installing over 200 florets to match historical home details. Anyone would be hard-pressed to see the transitions from existing to new, but we invite you to come and try for yourselves!
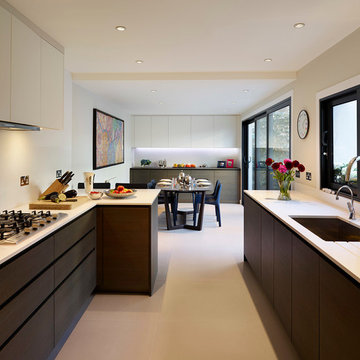
TylerMandic Ltd
Cette photo montre une grande cuisine américaine parallèle et encastrable victorienne avec un évier 2 bacs, un placard à porte plane, un plan de travail en granite, une crédence blanche, une crédence en dalle de pierre, un sol en carrelage de céramique et une péninsule.
Cette photo montre une grande cuisine américaine parallèle et encastrable victorienne avec un évier 2 bacs, un placard à porte plane, un plan de travail en granite, une crédence blanche, une crédence en dalle de pierre, un sol en carrelage de céramique et une péninsule.
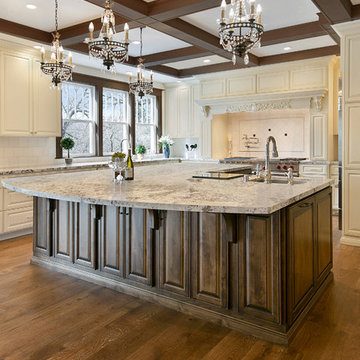
The stunning kitchen includes perimeter cabinets in an off-white 'Frost' color with an accent glaze. For contrast, the oversize center island is finished with Clear Alder in a New World finish with an accent glaze. The Granite 'Alps White' countertop ties both the perimeter cabinets and the island together beautifully.
The Wolf double oven is surrounded by a stunning custom hood with unique corbels and other intricate details. The backsplash is finished with 6x6 All Natural Stone Agora honed field tile in 'Crema Ella.' The accent pieces are 2x2 Siena Tile Fleur De Lis in an Oil Rubbed Bronze finish.
Other kitchen highlights include four crystal and bronze chandeliers, intricate beam work in the ceiling, glass display cabinets and a dual wine and beverage chiller.
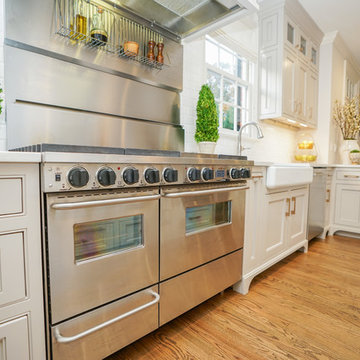
New custom casework and cabinetry, with a new floor layout.
Photos: Christian Stewart Photography
Idée de décoration pour une cuisine américaine parallèle victorienne de taille moyenne avec un évier de ferme, un placard à porte plane, des portes de placard blanches, plan de travail en marbre, une crédence blanche, une crédence en céramique, un électroménager en acier inoxydable, un sol en bois brun, 2 îlots et un sol marron.
Idée de décoration pour une cuisine américaine parallèle victorienne de taille moyenne avec un évier de ferme, un placard à porte plane, des portes de placard blanches, plan de travail en marbre, une crédence blanche, une crédence en céramique, un électroménager en acier inoxydable, un sol en bois brun, 2 îlots et un sol marron.
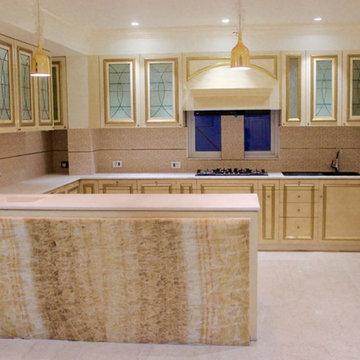
Aménagement d'une cuisine victorienne en U de taille moyenne avec un évier 1 bac, un placard à porte vitrée, des portes de placard blanches, un plan de travail en surface solide, une crédence marron, une crédence en céramique, un électroménager noir, un sol en marbre et îlot.
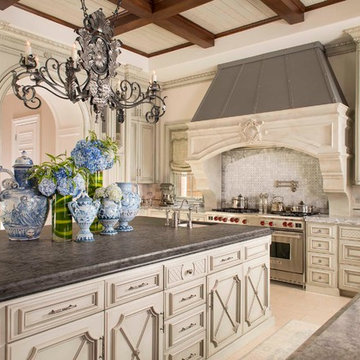
Design Firm: Dallas Design Group, Interiors
Designer: Tracy Rasor
Photographer: Dan Piassick
Cette image montre une cuisine victorienne.
Cette image montre une cuisine victorienne.

フロンヴィルホーム千葉が手がけた輸入住宅
Inspiration pour une cuisine parallèle victorienne avec un évier posé, un placard avec porte à panneau surélevé, des portes de placard blanches, un plan de travail en granite, un sol en marbre, îlot et un sol beige.
Inspiration pour une cuisine parallèle victorienne avec un évier posé, un placard avec porte à panneau surélevé, des portes de placard blanches, un plan de travail en granite, un sol en marbre, îlot et un sol beige.
Idées déco de cuisines victoriennes beiges
5
