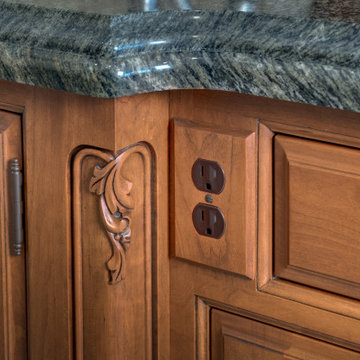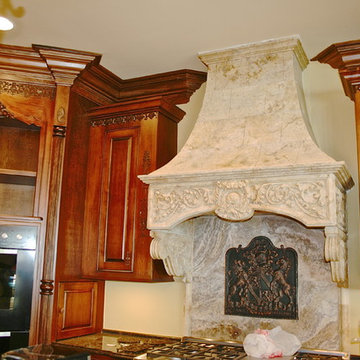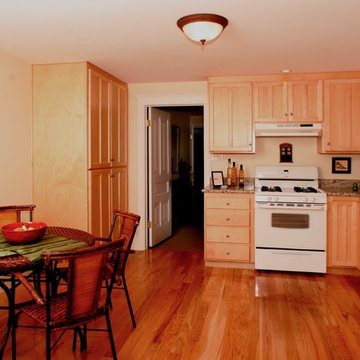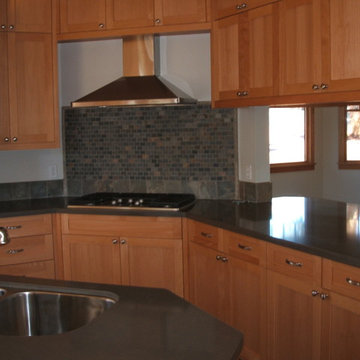Idées déco de cuisines victoriennes de couleur bois
Trier par :
Budget
Trier par:Populaires du jour
21 - 40 sur 93 photos
1 sur 3
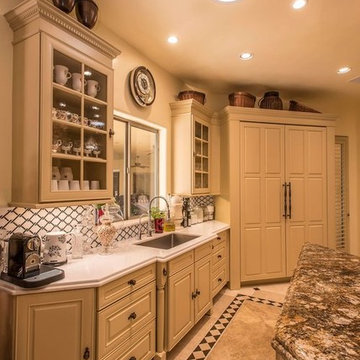
Réalisation d'une grande cuisine victorienne en U fermée avec un placard avec porte à panneau surélevé, des portes de placard beiges, un plan de travail en quartz modifié, une crédence blanche, une crédence en céramique, un sol en travertin, 2 îlots et un sol beige.
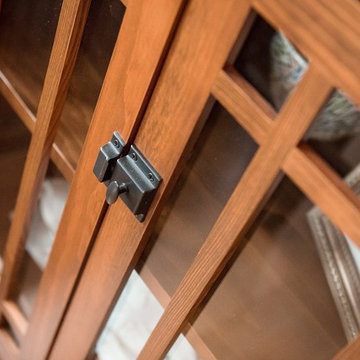
Jeanne Hansen Photography
Idée de décoration pour une cuisine victorienne en U et bois brun avec un évier de ferme, un placard à porte affleurante, un plan de travail en granite, une crédence blanche, une crédence en carrelage métro, un électroménager en acier inoxydable, un sol en bois brun et îlot.
Idée de décoration pour une cuisine victorienne en U et bois brun avec un évier de ferme, un placard à porte affleurante, un plan de travail en granite, une crédence blanche, une crédence en carrelage métro, un électroménager en acier inoxydable, un sol en bois brun et îlot.
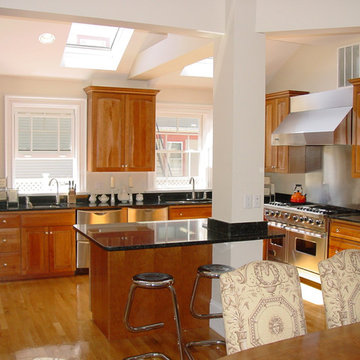
This is a better view of the kitchen. We used solid cherry wood cabinetry and high end kitchen appliances. Skylights were added to allow more light into the space.
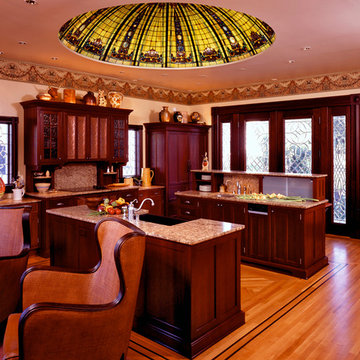
The remodel of this room included French doors to the front parlors so it was important to maintain the furniture-like style. Although this is a very "techy" kitchen, it doesn't give that impression when viewed from the other rooms.
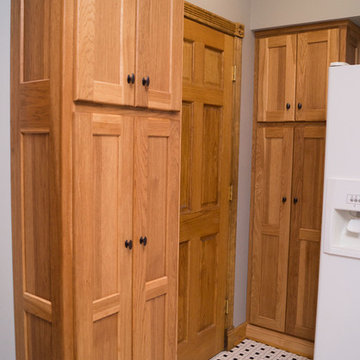
Angie Harris
Idée de décoration pour une cuisine victorienne en bois clair fermée et de taille moyenne avec un évier encastré, un placard à porte shaker, un plan de travail en granite, une crédence blanche, une crédence en céramique, un électroménager blanc, un sol en carrelage de céramique et îlot.
Idée de décoration pour une cuisine victorienne en bois clair fermée et de taille moyenne avec un évier encastré, un placard à porte shaker, un plan de travail en granite, une crédence blanche, une crédence en céramique, un électroménager blanc, un sol en carrelage de céramique et îlot.
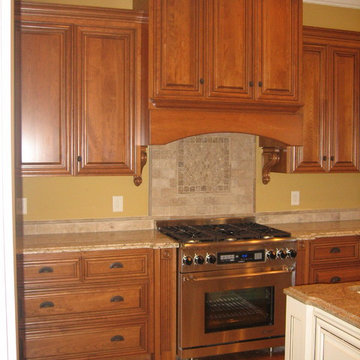
Inspiration pour une cuisine parallèle victorienne en bois brun fermée et de taille moyenne avec un évier 2 bacs, un placard avec porte à panneau surélevé, une crédence beige, un électroménager en acier inoxydable, un sol en bois brun et îlot.
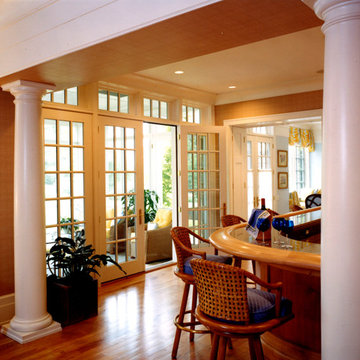
This residence evokes the Shingle Style with an Old World feeling both inside and out. Sited proudly on a rise with views toward an expansive lawn, the home quietly commands the site. The approach to the house is by means of a driveway that follows the hillside border between the rolling lawn and a mature forest. Designed for gracious entertaining and with attention to detail, a central gallery links the major areas of the house. In contrast, the more private living spaces allow for a relaxed and intimate family lifestyle. The views are spectacular enough that the client requested a rooftop terrace and widow’s walk. 3-D modeling at the concept development stage enabled the clients to accelerate the design process with confidence and clarity of vision.
This home was featured in Chesapeake Home magazine’s October 2003 issue.
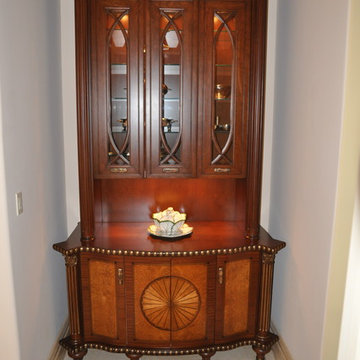
Exemple d'une très grande cuisine encastrable victorienne en L fermée avec un évier encastré, un placard à porte plane, des portes de placard blanches, un plan de travail en quartz modifié, une crédence beige, une crédence en carrelage de pierre, un sol en travertin et 2 îlots.
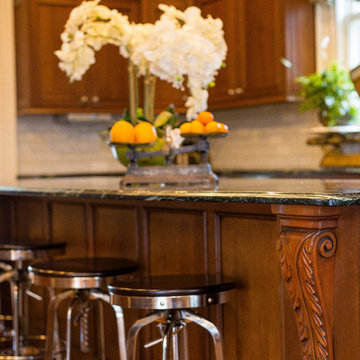
This client wanted an open floor plan and we made it happen! The rich colors in this cherry kitchen with the white subway tile make the room so warm and inviting. The big kitchen island is used all the time for family gatherings!
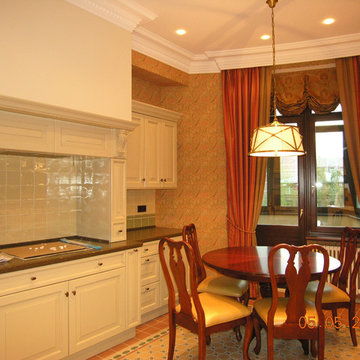
Inspiration pour une grande cuisine victorienne en L avec un placard avec porte à panneau surélevé, des portes de placard beiges, un plan de travail en quartz modifié, une crédence beige, une crédence en céramique, un sol en carrelage de céramique, aucun îlot, un plan de travail vert et un sol multicolore.
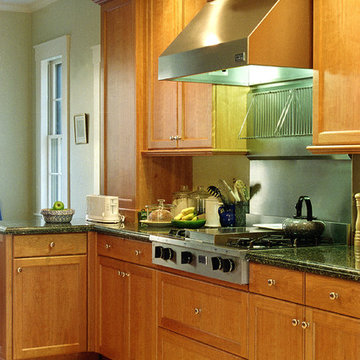
Aménagement d'une cuisine américaine victorienne en bois clair avec un évier encastré, un placard à porte shaker, un plan de travail en granite, une crédence beige, un électroménager en acier inoxydable, parquet clair, aucun îlot et un sol beige.
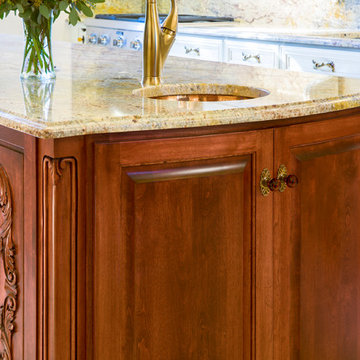
Island detail: Bertch Cabinets bow-front cabinet with
Enkeboll carved panels and corner-posts
Exemple d'une grande cuisine parallèle victorienne fermée avec un évier encastré, un placard avec porte à panneau surélevé, des portes de placard blanches, un plan de travail en granite, une crédence multicolore, une crédence en dalle de pierre, un électroménager en acier inoxydable, un sol en carrelage de porcelaine, îlot et un sol beige.
Exemple d'une grande cuisine parallèle victorienne fermée avec un évier encastré, un placard avec porte à panneau surélevé, des portes de placard blanches, un plan de travail en granite, une crédence multicolore, une crédence en dalle de pierre, un électroménager en acier inoxydable, un sol en carrelage de porcelaine, îlot et un sol beige.
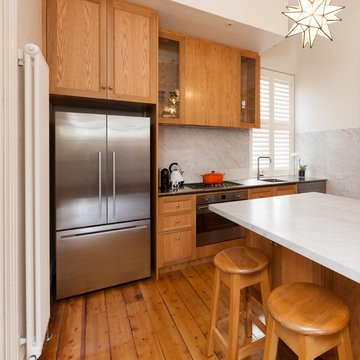
gena ferguson
Inspiration pour une arrière-cuisine victorienne en L et bois clair de taille moyenne avec un évier intégré, un placard à porte vitrée, un plan de travail en inox, une crédence blanche, une crédence en carrelage de pierre, un électroménager en acier inoxydable, parquet clair et îlot.
Inspiration pour une arrière-cuisine victorienne en L et bois clair de taille moyenne avec un évier intégré, un placard à porte vitrée, un plan de travail en inox, une crédence blanche, une crédence en carrelage de pierre, un électroménager en acier inoxydable, parquet clair et îlot.
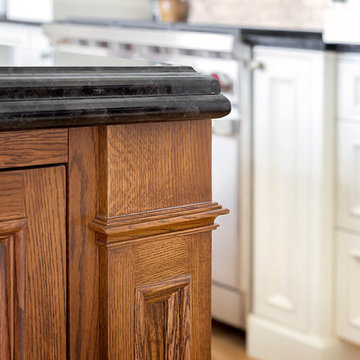
Tony Colangelo Photography
Inspiration pour une grande cuisine encastrable victorienne en L fermée avec un évier de ferme, un placard à porte affleurante, un plan de travail en granite, îlot, des portes de placard blanches, une crédence beige, une crédence en carrelage de pierre, parquet clair et un sol marron.
Inspiration pour une grande cuisine encastrable victorienne en L fermée avec un évier de ferme, un placard à porte affleurante, un plan de travail en granite, îlot, des portes de placard blanches, une crédence beige, une crédence en carrelage de pierre, parquet clair et un sol marron.
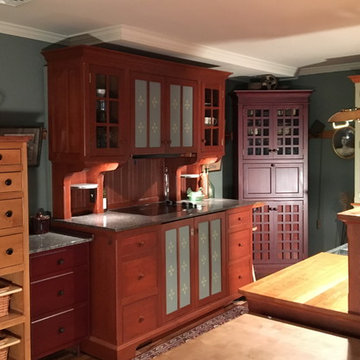
YesterTec piece #1 (all YesterTec pieces are sequentially numbered) is the Hampton’s Cherry Range unit with the stenciled perforated metal doors. This piece recently went through another round of rigorous U.L. testing when our controls were redesigned using PCB technology. It still looks good too! A couple of Infill units have been added to its left to show how the spaces between the main furniture pieces can be used for more counter space or storage. The High Boy on the extreme left features pull-out baskets and lots of storage, while the Low Boy next to it has very usable counter space. Note how the variable heights and depths and colors allow these units to work so well with the more dominant Range piece.
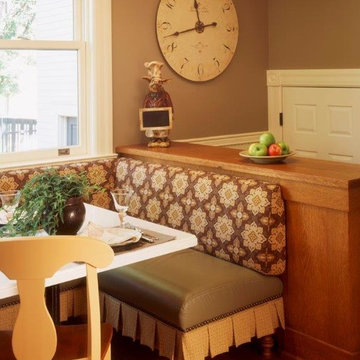
Playful custom designed banquette for a young family
Photo by Mark Kawell
Cette photo montre une cuisine victorienne fermée avec un évier de ferme, un placard avec porte à panneau encastré, un plan de travail en granite, une crédence en céramique, un sol en bois brun et îlot.
Cette photo montre une cuisine victorienne fermée avec un évier de ferme, un placard avec porte à panneau encastré, un plan de travail en granite, une crédence en céramique, un sol en bois brun et îlot.
Idées déco de cuisines victoriennes de couleur bois
2
