Idées déco de cuisines victoriennes fermées
Trier par :
Budget
Trier par:Populaires du jour
21 - 40 sur 572 photos
1 sur 3
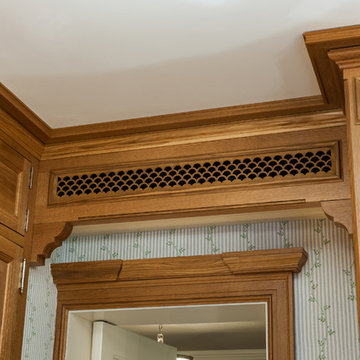
Kitchen millwork detail.
Photo credit: Tom Crane Photography
Cette photo montre une cuisine encastrable victorienne en L et bois brun fermée avec un placard à porte plane, un plan de travail en quartz, une crédence blanche et une crédence en marbre.
Cette photo montre une cuisine encastrable victorienne en L et bois brun fermée avec un placard à porte plane, un plan de travail en quartz, une crédence blanche et une crédence en marbre.
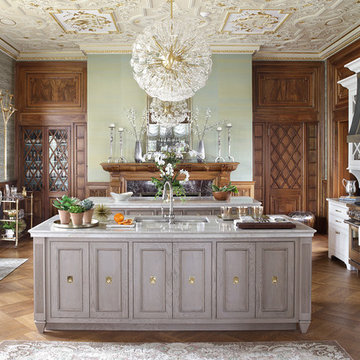
Peter Rymwid
Inspiration pour une grande cuisine linéaire et encastrable victorienne fermée avec un évier encastré, un placard avec porte à panneau encastré, des portes de placard blanches, un plan de travail en quartz, une crédence blanche, une crédence en mosaïque, un sol en bois brun, 2 îlots et un sol marron.
Inspiration pour une grande cuisine linéaire et encastrable victorienne fermée avec un évier encastré, un placard avec porte à panneau encastré, des portes de placard blanches, un plan de travail en quartz, une crédence blanche, une crédence en mosaïque, un sol en bois brun, 2 îlots et un sol marron.

Idées déco pour une grande cuisine encastrable victorienne en U et bois brun fermée avec un évier de ferme, un placard à porte affleurante, plan de travail en marbre, une crédence blanche, une crédence en marbre, un sol en brique, îlot, un sol rouge, un plan de travail multicolore et un plafond à caissons.
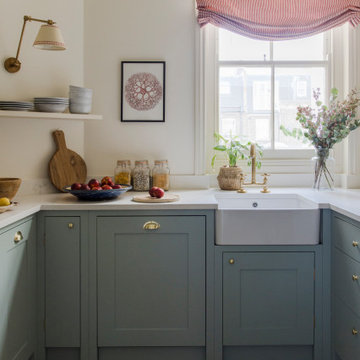
Cette photo montre une cuisine victorienne en L fermée et de taille moyenne avec un évier de ferme, un placard à porte plane, des portes de placard bleues, un plan de travail en quartz, une crédence blanche, un électroménager noir, parquet clair, aucun îlot et un plan de travail jaune.
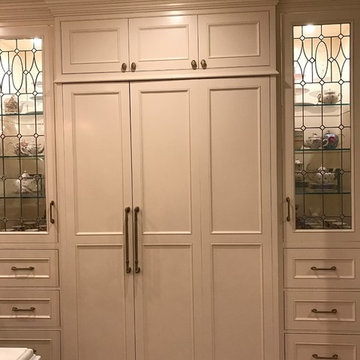
View Fein Constructions kitchen remodeling and kitchen expansion project for your own home remodeling ideas!
Inspiration pour une cuisine encastrable victorienne en U fermée avec un placard à porte affleurante, des portes de placard blanches, plan de travail en marbre, une crédence blanche, îlot, un plan de travail blanc, un évier de ferme, un sol en carrelage de céramique, un sol multicolore et un plafond voûté.
Inspiration pour une cuisine encastrable victorienne en U fermée avec un placard à porte affleurante, des portes de placard blanches, plan de travail en marbre, une crédence blanche, îlot, un plan de travail blanc, un évier de ferme, un sol en carrelage de céramique, un sol multicolore et un plafond voûté.
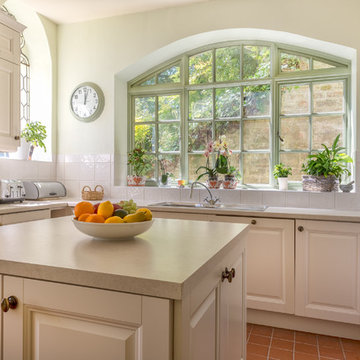
Kitchen with utility area, originally an ante-room in a renovated Lodge House in the Strawberry Hill Gothic Style. c1883 Warfleet Creek, Dartmouth, South Devon. Colin Cadle Photography, Photo Styling by Jan
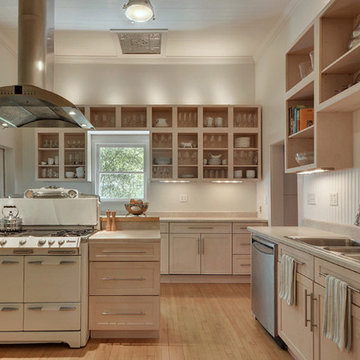
Twist Tours
Idées déco pour une cuisine victorienne fermée avec un évier 3 bacs, un placard sans porte, des portes de placard blanches, une crédence blanche, parquet clair et îlot.
Idées déco pour une cuisine victorienne fermée avec un évier 3 bacs, un placard sans porte, des portes de placard blanches, une crédence blanche, parquet clair et îlot.
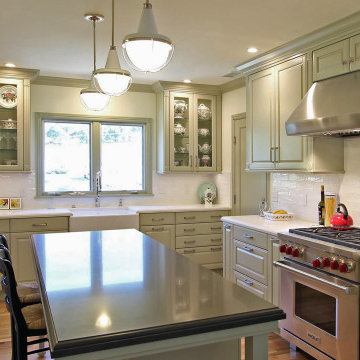
Cabinets done in a muted green called 'Split Pea' are set in a large kitchen -- the homeowner self identified her style as "Fancy!". Victorian touches -- fluted molding, rosettes, turned posts on the island and a stacked crown molding -- fit her to a T.
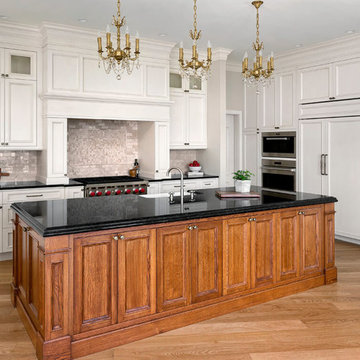
Tony Colangelo Photography
Aménagement d'une grande cuisine encastrable victorienne en L fermée avec un évier de ferme, un placard à porte affleurante, un plan de travail en granite, îlot, des portes de placard blanches, une crédence beige, une crédence en carrelage de pierre, parquet clair et un sol marron.
Aménagement d'une grande cuisine encastrable victorienne en L fermée avec un évier de ferme, un placard à porte affleurante, un plan de travail en granite, îlot, des portes de placard blanches, une crédence beige, une crédence en carrelage de pierre, parquet clair et un sol marron.

This newly construction Victorian styled Home has an open floor plan and takes advantage of it's spectacular oven view. Hand distressed cabinetry was designed to accommodate an open floor plan.
The large center Island separates the work side of the kitchen but adds visual interest by adding open shelving to the back of the island. The large peninsula bar was added to hide a structural column and divides the great room from the kitchen.
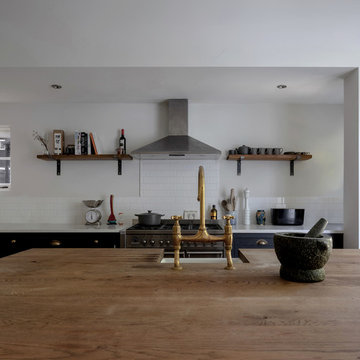
Peter Landers
Idées déco pour une cuisine linéaire victorienne fermée et de taille moyenne avec un évier de ferme, un placard à porte shaker, des portes de placard grises, un plan de travail en bois, une crédence blanche, une crédence en carreau de porcelaine, un électroménager en acier inoxydable, un sol en bois brun, îlot, un sol marron et un plan de travail marron.
Idées déco pour une cuisine linéaire victorienne fermée et de taille moyenne avec un évier de ferme, un placard à porte shaker, des portes de placard grises, un plan de travail en bois, une crédence blanche, une crédence en carreau de porcelaine, un électroménager en acier inoxydable, un sol en bois brun, îlot, un sol marron et un plan de travail marron.

Cette image montre une cuisine victorienne en U fermée avec un évier de ferme, des portes de placards vertess, un placard avec porte à panneau encastré, un plan de travail en quartz modifié, une crédence beige, une crédence en céramique, un sol en bois brun et îlot.

Simon Taylor Furniture was commissioned to undertake the full refurbishment of an existing kitchen space in a Victorian railway cottage in a small village, near Aylesbury. The clients were seeking a light, bright traditional Shaker kitchen that would include plenty of storage and seating for two people. In addition to removing the old kitchen, they also laid a new floor using 60 x60cm floor tiles in Lakestone Ivory Matt by Minoli, prior to installing the new kitchen.
All cabinetry was handmade at the Simon Taylor Furniture cabinet workshop in Bierton, near Aylesbury, and it was handpainted in Skimming Stone by Farrow & Ball. The Shaker design includes cot bead frames with Ovolo bead moulding on the inner edge of each door, with tongue and groove panelling in the peninsula recess and as end panels to add contrast. Above the tall cabinetry and overhead cupboards is the Simon Taylor Furniture classic cornice to the ceiling. All internal carcases and dovetail drawer boxes are made of oak, with open shelving in oak as an accent detail. The white window pelmets feature the same Ovolo design with LED lighting at the base, and were also handmade at the workshop. The worktops and upstands, featured throughout the kitchen, are made from 20mm thick quartz with a double pencil edge in Vicenza by CRL Stone.
The working kitchen area was designed in an L-shape with a wet run beneath the main feature window and the cooking run against an internal wall. The wet run includes base cabinets for bins and utility items in addition to a 60cm integrated dishwasher by Siemens with deep drawers to one side. At the centre is a farmhouse sink by Villeroy & Boch with a dual lever mixer tap by Perrin & Rowe.
The overhead cabinetry for the cooking run includes three storage cupboards and a housing for a 45cm built-in Microwave by Siemens. The base cabinetry beneath includes two sets of soft-opening cutlery and storage drawers on either side of a Britannia range cooker that the clients already owned. Above the glass splashback is a concealed canopy hood, also by Siemens.
Intersecting the 16sq. metre space is a stylish curved peninsula with a tongue and grooved recess beneath the worktop that has space for two counter stools, a feature that was integral to the initial brief. At the curved end of the peninsula is a double-door crockery cabinet and on the wall above it are open shelves in oak, inset with LED downlights, next to a tall white radiator by Zehnder.
To the left of the peninsula is an integrated French Door fridge freezer by Fisher & Paykel on either side of two tall shallow cabinets, which are installed into a former doorway to a utility room, which now has a new doorway next to it. The cabinetry door fronts feature a broken façade to add further detail to this Shaker kitchen. Directly opposite the fridge freezer, the corner space next to doors that lead to the formal dining room now has a tall pantry larder with oak internal shelving and spice racks inside the double doors. All cup handles and ball knobs are by Hafele.
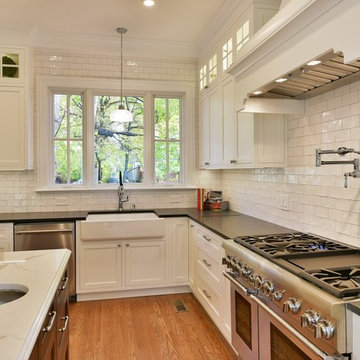
Idée de décoration pour une grande cuisine victorienne en L fermée avec un évier de ferme, un placard à porte affleurante, des portes de placard blanches, un plan de travail en quartz modifié, une crédence blanche, une crédence en céramique, un électroménager en acier inoxydable, un sol en bois brun et îlot.
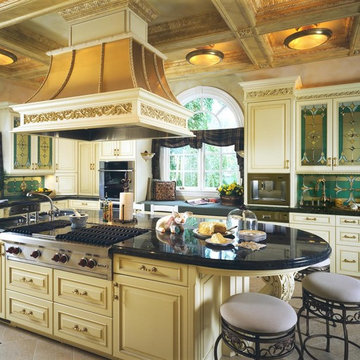
Exemple d'une cuisine victorienne en L fermée et de taille moyenne avec un évier encastré, un placard à porte affleurante, des portes de placard blanches, un plan de travail en granite, une crédence multicolore, une crédence en carreau de verre, un électroménager en acier inoxydable, un sol en carrelage de porcelaine, îlot et un sol beige.

Exemple d'une grande cuisine parallèle victorienne fermée avec un évier encastré, un placard avec porte à panneau surélevé, des portes de placard blanches, plan de travail en marbre, une crédence blanche, une crédence en céramique, un électroménager en acier inoxydable, îlot et parquet foncé.
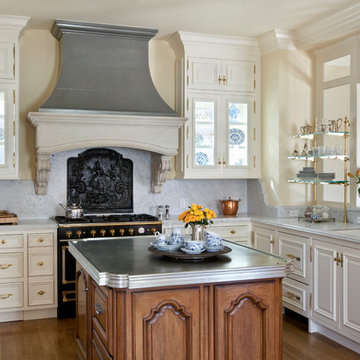
Bernard Andre
Cette photo montre une cuisine victorienne en U de taille moyenne et fermée avec un évier encastré, des portes de placard blanches, une crédence grise, un électroménager noir, un sol en bois brun, îlot, un placard avec porte à panneau surélevé, un plan de travail en quartz modifié, une crédence en dalle de pierre et un sol marron.
Cette photo montre une cuisine victorienne en U de taille moyenne et fermée avec un évier encastré, des portes de placard blanches, une crédence grise, un électroménager noir, un sol en bois brun, îlot, un placard avec porte à panneau surélevé, un plan de travail en quartz modifié, une crédence en dalle de pierre et un sol marron.

Anna M Campbell
Réalisation d'une cuisine victorienne en U fermée et de taille moyenne avec un évier de ferme, des portes de placard blanches, un plan de travail en granite, une crédence verte, une crédence en céramique, un électroménager en acier inoxydable, parquet clair, îlot et un placard avec porte à panneau encastré.
Réalisation d'une cuisine victorienne en U fermée et de taille moyenne avec un évier de ferme, des portes de placard blanches, un plan de travail en granite, une crédence verte, une crédence en céramique, un électroménager en acier inoxydable, parquet clair, îlot et un placard avec porte à panneau encastré.

After many years of careful consideration and planning, these clients came to us with the goal of restoring this home’s original Victorian charm while also increasing its livability and efficiency. From preserving the original built-in cabinetry and fir flooring, to adding a new dormer for the contemporary master bathroom, careful measures were taken to strike this balance between historic preservation and modern upgrading. Behind the home’s new exterior claddings, meticulously designed to preserve its Victorian aesthetic, the shell was air sealed and fitted with a vented rainscreen to increase energy efficiency and durability. With careful attention paid to the relationship between natural light and finished surfaces, the once dark kitchen was re-imagined into a cheerful space that welcomes morning conversation shared over pots of coffee.
Every inch of this historical home was thoughtfully considered, prompting countless shared discussions between the home owners and ourselves. The stunning result is a testament to their clear vision and the collaborative nature of this project.
Photography by Radley Muller Photography
Design by Deborah Todd Building Design Services
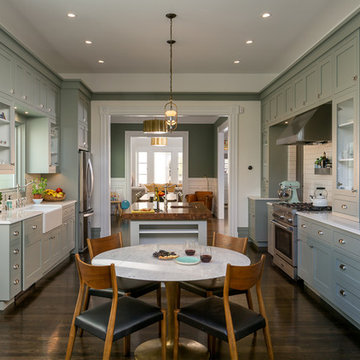
Scott Hargis Photography
Inspiration pour une cuisine victorienne fermée avec un évier de ferme, un placard à porte shaker, une crédence blanche, une crédence en carrelage métro, un électroménager en acier inoxydable, parquet foncé, îlot et des portes de placards vertess.
Inspiration pour une cuisine victorienne fermée avec un évier de ferme, un placard à porte shaker, une crédence blanche, une crédence en carrelage métro, un électroménager en acier inoxydable, parquet foncé, îlot et des portes de placards vertess.
Idées déco de cuisines victoriennes fermées
2