Idées déco de cuisines violettes avec îlots
Trier par :
Budget
Trier par:Populaires du jour
101 - 120 sur 720 photos
1 sur 3
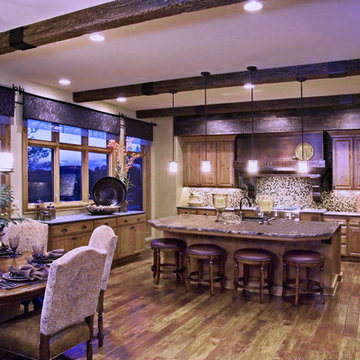
Cette photo montre une grande cuisine américaine chic en U et bois brun avec un placard avec porte à panneau surélevé, un plan de travail en cuivre, une crédence multicolore, une crédence en carrelage de pierre, un électroménager en acier inoxydable, parquet foncé, îlot, un sol marron et un plan de travail marron.
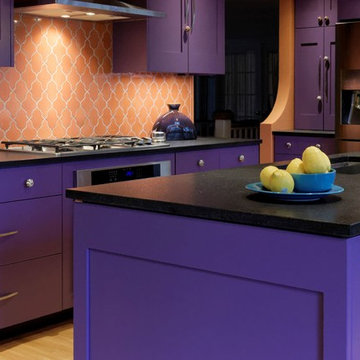
The large pulls on the kitchen drawers and colorful knobs on the smaller drawers add to the overall ambiance of the space.
Cette image montre une grande cuisine méditerranéenne en L fermée avec un évier encastré, un placard à porte shaker, des portes de placard violettes, un plan de travail en quartz modifié, une crédence orange, une crédence en céramique, un électroménager en acier inoxydable, parquet clair, îlot, un sol marron et plan de travail noir.
Cette image montre une grande cuisine méditerranéenne en L fermée avec un évier encastré, un placard à porte shaker, des portes de placard violettes, un plan de travail en quartz modifié, une crédence orange, une crédence en céramique, un électroménager en acier inoxydable, parquet clair, îlot, un sol marron et plan de travail noir.
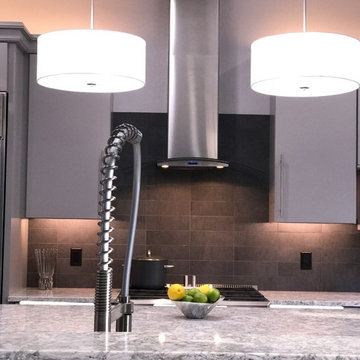
Anna Ciboro
Idées déco pour une cuisine américaine classique en L de taille moyenne avec un évier de ferme, un placard à porte plane, des portes de placard grises, un plan de travail en quartz modifié, une crédence grise, une crédence en carreau de porcelaine, un électroménager en acier inoxydable, un sol en carrelage de porcelaine, îlot et un sol gris.
Idées déco pour une cuisine américaine classique en L de taille moyenne avec un évier de ferme, un placard à porte plane, des portes de placard grises, un plan de travail en quartz modifié, une crédence grise, une crédence en carreau de porcelaine, un électroménager en acier inoxydable, un sol en carrelage de porcelaine, îlot et un sol gris.
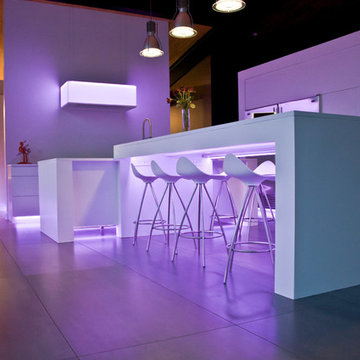
Johanna Commons
Cette image montre une grande cuisine américaine design avec un placard à porte plane, des portes de placard blanches, un plan de travail en quartz modifié, un électroménager en acier inoxydable, un sol en carrelage de porcelaine et 2 îlots.
Cette image montre une grande cuisine américaine design avec un placard à porte plane, des portes de placard blanches, un plan de travail en quartz modifié, un électroménager en acier inoxydable, un sol en carrelage de porcelaine et 2 îlots.

Cette photo montre une grande cuisine américaine chic en L avec un évier encastré, un placard avec porte à panneau encastré, des portes de placard blanches, un plan de travail en quartz, une crédence blanche, une crédence en céramique, un électroménager en acier inoxydable, parquet foncé, 2 îlots, un sol marron et un plan de travail blanc.
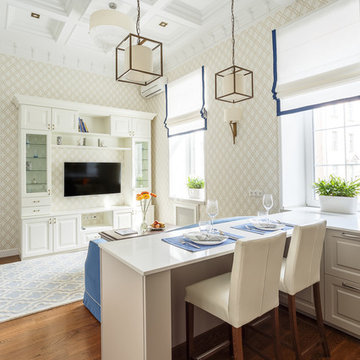
Фото Михаил Калинин
Дизайн LARCO
Inspiration pour une cuisine ouverte traditionnelle en L avec un placard avec porte à panneau surélevé, des portes de placard grises, un sol en bois brun, une péninsule et papier peint.
Inspiration pour une cuisine ouverte traditionnelle en L avec un placard avec porte à panneau surélevé, des portes de placard grises, un sol en bois brun, une péninsule et papier peint.
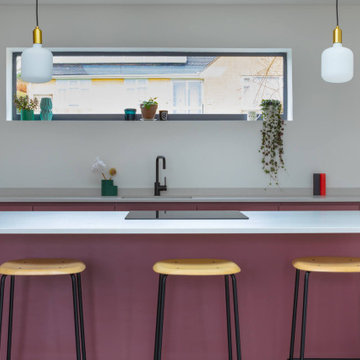
A contemporary, handleless kitchen in a 1960's home extension.
Plenty of clean lines, minimalist aesthetic and a bold vibrant colour.
Cette photo montre une cuisine américaine tendance en L de taille moyenne avec un évier posé, un placard à porte plane, des portes de placard violettes, un plan de travail en quartz, une crédence blanche, sol en béton ciré, îlot, un sol gris et un plan de travail blanc.
Cette photo montre une cuisine américaine tendance en L de taille moyenne avec un évier posé, un placard à porte plane, des portes de placard violettes, un plan de travail en quartz, une crédence blanche, sol en béton ciré, îlot, un sol gris et un plan de travail blanc.
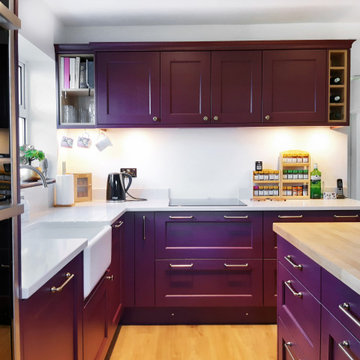
Before and after - this recent installation in Feock shows an amazing transformation from the previous kitchen, which lacked practical storage and creative imagination. The new kitchen was designed using Masterclass Kitchens solid Ash Ashbourne painted door in Claret with Portland Oak interiors and antique bronze handles to give a luxurious styling to this gorgeous new space. Worktops were Ammonite Tuscany from Steve Bristow Stone Masonry complemented by a full suite of NEFF Home UK appliances.
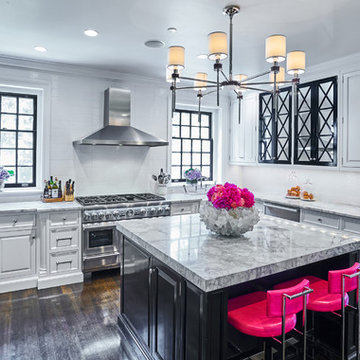
Modern Kitchen. Photography by Floyd Dean, Dean Digital Imaging Inc. ©2016
Exemple d'une cuisine grise et rose chic en L avec un placard avec porte à panneau surélevé, des portes de placard blanches, plan de travail en marbre, une crédence blanche, un électroménager en acier inoxydable, parquet foncé et îlot.
Exemple d'une cuisine grise et rose chic en L avec un placard avec porte à panneau surélevé, des portes de placard blanches, plan de travail en marbre, une crédence blanche, un électroménager en acier inoxydable, parquet foncé et îlot.
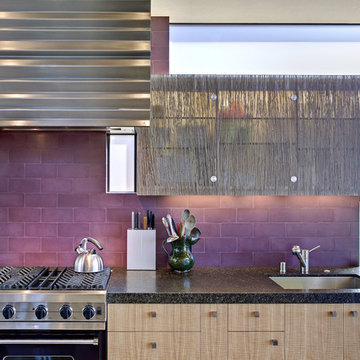
Cette image montre une cuisine américaine parallèle marine en bois clair avec une crédence en carrelage métro, un placard à porte plane, un plan de travail en granite, un évier encastré, un électroménager noir et îlot.
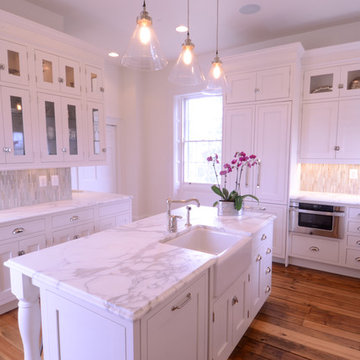
Idées déco pour une cuisine américaine classique en U de taille moyenne avec un évier de ferme, un placard à porte shaker, des portes de placard blanches, un plan de travail en stéatite, une crédence multicolore, une crédence en carreau briquette, un électroménager en acier inoxydable, parquet foncé, îlot et un sol marron.

Transitional White Kitchen with peninsula
Idée de décoration pour une cuisine américaine design en U de taille moyenne avec un plan de travail en granite, des portes de placard blanches, un électroménager en acier inoxydable, un évier 2 bacs, un sol en bois brun, une péninsule, un sol marron, un placard à porte shaker, une crédence beige et un plan de travail beige.
Idée de décoration pour une cuisine américaine design en U de taille moyenne avec un plan de travail en granite, des portes de placard blanches, un électroménager en acier inoxydable, un évier 2 bacs, un sol en bois brun, une péninsule, un sol marron, un placard à porte shaker, une crédence beige et un plan de travail beige.
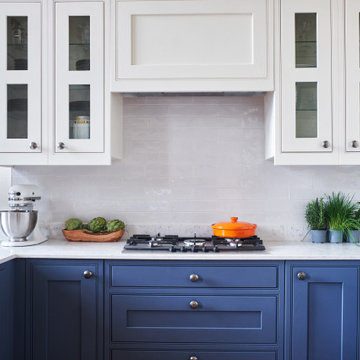
White and blue kitchen with classic metro shaped tiles.
Cette image montre une cuisine américaine traditionnelle en U avec un placard à porte affleurante, des portes de placard bleues, une crédence blanche, une péninsule, un plan de travail blanc, un plan de travail en quartz et une crédence en céramique.
Cette image montre une cuisine américaine traditionnelle en U avec un placard à porte affleurante, des portes de placard bleues, une crédence blanche, une péninsule, un plan de travail blanc, un plan de travail en quartz et une crédence en céramique.

Wheelchair Accessible Kitchen Custom height counters, high toe kicks and recessed knee areas are the calling card for this wheelchair accessible design. The base cabinets are all designed to be easy reach -- pull-out units (both trash and storage), drawers and a lazy susan. Functionality meets aesthetic beauty in this kitchen remodel. (The homeowner worked with an occupational therapist to access current and future spatial needs.)
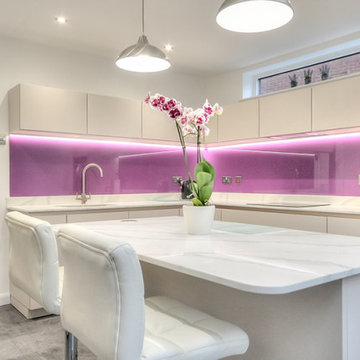
Modern Keller kitchen in handleless style with quartz stone worktops and Neff appliances and glass splashbacks.
Aménagement d'une cuisine moderne avec un évier 1 bac, un placard à porte plane, des portes de placard blanches, un plan de travail en quartz, une crédence en feuille de verre, un électroménager noir, un sol en vinyl, îlot, un sol gris et une crédence rose.
Aménagement d'une cuisine moderne avec un évier 1 bac, un placard à porte plane, des portes de placard blanches, un plan de travail en quartz, une crédence en feuille de verre, un électroménager noir, un sol en vinyl, îlot, un sol gris et une crédence rose.
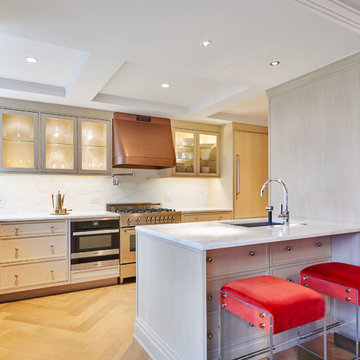
© Edward Caruso Photography
Interior Design by Francis Interiors
Idées déco pour une cuisine contemporaine avec un évier encastré, une crédence blanche, un électroménager en acier inoxydable, parquet clair, une péninsule, un sol beige, un plan de travail blanc et un placard à porte shaker.
Idées déco pour une cuisine contemporaine avec un évier encastré, une crédence blanche, un électroménager en acier inoxydable, parquet clair, une péninsule, un sol beige, un plan de travail blanc et un placard à porte shaker.
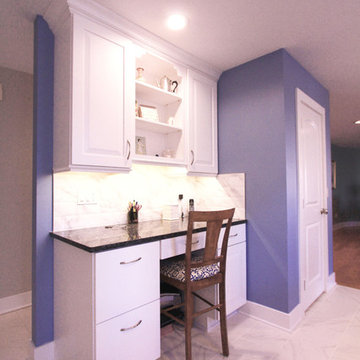
Aménagement d'une cuisine ouverte classique en L de taille moyenne avec un évier 2 bacs, un placard avec porte à panneau surélevé, des portes de placard blanches, un plan de travail en granite, une crédence grise, une crédence en marbre, un électroménager en acier inoxydable, un sol en marbre, îlot, un sol blanc et plan de travail noir.
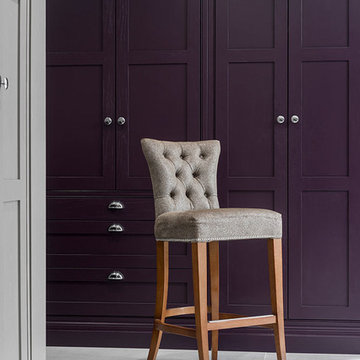
Jonathan Little Photography
Cette photo montre une très grande cuisine ouverte nature en U avec un évier de ferme, un placard à porte shaker, des portes de placard violettes, un plan de travail en granite, une crédence beige, une crédence en feuille de verre, un électroménager en acier inoxydable, un sol en carrelage de céramique, îlot, un sol gris et un plan de travail multicolore.
Cette photo montre une très grande cuisine ouverte nature en U avec un évier de ferme, un placard à porte shaker, des portes de placard violettes, un plan de travail en granite, une crédence beige, une crédence en feuille de verre, un électroménager en acier inoxydable, un sol en carrelage de céramique, îlot, un sol gris et un plan de travail multicolore.
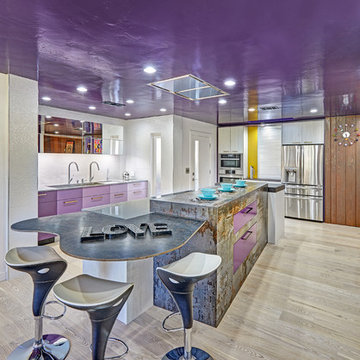
What used to be a cramped and dark space with mustard linoleum floors and 360 degrees of wood paneling, has become a sleek and modern reflection of a home owner’s courage and passion for living the dream. Flat panel cabinet doors and a kidney shaped island table give an appreciative nod towards mid-century aesthetics. Intentional design choices and current technology such as the recessed range hood and The Galley workstation assures the new space will function to the highest degree. Storage is plentiful between all of the large drawers and deep cabinets, the metal tambour cabinet houses all of the smaller appliances. The multi-tiered island showcases a variety of colors and textures working in perfect harmony. The higher side faces the doorway to the kitchen and acts as a bit of visual separation between it and the Entry. Dekton counters are the perfect maintenance free surface.
A fitting and affectionate tribute to a brilliant musician.
Photo credit: Fred Donham of PhotographerLink
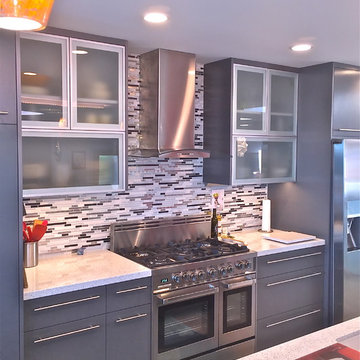
Aménagement d'une très grande cuisine américaine linéaire moderne avec un évier encastré, un placard à porte vitrée, des portes de placard grises, un plan de travail en verre, une crédence multicolore, une crédence en carreau de verre, un électroménager en acier inoxydable, un sol en bois brun et îlot.
Idées déco de cuisines violettes avec îlots
6