Idées déco de douches en alcôve avec un lavabo suspendu
Trier par :
Budget
Trier par:Populaires du jour
21 - 40 sur 2 715 photos
1 sur 3
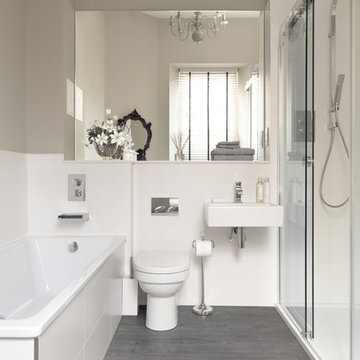
Cette photo montre une douche en alcôve grise et blanche tendance avec un lavabo suspendu, une baignoire posée, un mur gris, WC à poser et un sol gris.

Im großzügigen Duschbereich ist farbiges Glasmosaik verlegt. Die feine Duschabtrennung aus Glas öffnet den Bereich zum Bad. Eine Duschgarnitur mit Kopf- und Handbrause sowie die integrierte Sitzbank in der Dusche unterstreichen den Wellness-Charakter.

APARTMENT BERLIN VII
Eine Berliner Altbauwohnung im vollkommen neuen Gewand: Bei diesen Räumen in Schöneberg zeichnete THE INNER HOUSE für eine komplette Sanierung verantwortlich. Dazu gehörte auch, den Grundriss zu ändern: Die Küche hat ihren Platz nun als Ort für Gemeinsamkeit im ehemaligen Berliner Zimmer. Dafür gibt es ein ruhiges Schlafzimmer in den hinteren Räumen. Das Gästezimmer verfügt jetzt zudem über ein eigenes Gästebad im britischen Stil. Bei der Sanierung achtete THE INNER HOUSE darauf, stilvolle und originale Details wie Doppelkastenfenster, Türen und Beschläge sowie das Parkett zu erhalten und aufzuarbeiten. Darüber hinaus bringt ein stimmiges Farbkonzept die bereits vorhandenen Vintagestücke nun angemessen zum Strahlen.
INTERIOR DESIGN & STYLING: THE INNER HOUSE
LEISTUNGEN: Grundrissoptimierung, Elektroplanung, Badezimmerentwurf, Farbkonzept, Koordinierung Gewerke und Baubegleitung, Möbelentwurf und Möblierung
FOTOS: © THE INNER HOUSE, Fotograf: Manuel Strunz, www.manuu.eu
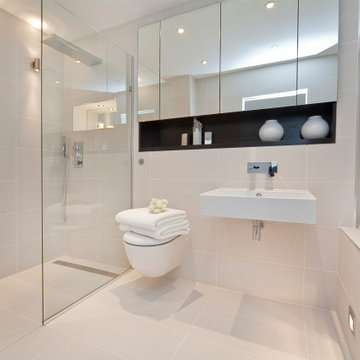
Inspiration pour une douche en alcôve principale design de taille moyenne avec une baignoire posée, WC suspendus, un carrelage beige, un lavabo suspendu et un sol beige.
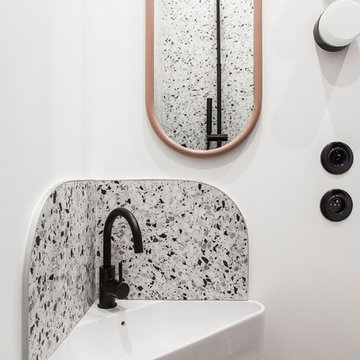
Mini salle d'eau et formes arrondies
Cette photo montre une petite douche en alcôve moderne avec WC suspendus, un carrelage multicolore, des carreaux de céramique, un mur bleu, un sol en terrazzo, un lavabo suspendu, un sol multicolore, aucune cabine et un plan de toilette blanc.
Cette photo montre une petite douche en alcôve moderne avec WC suspendus, un carrelage multicolore, des carreaux de céramique, un mur bleu, un sol en terrazzo, un lavabo suspendu, un sol multicolore, aucune cabine et un plan de toilette blanc.
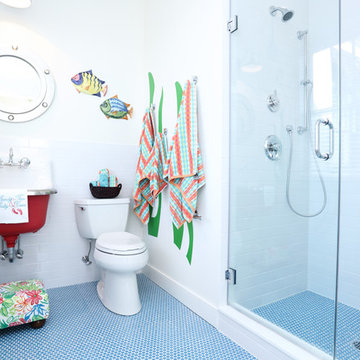
What a fun bathroom, bedroom suite for the kids! Bold, blue penny tile with an under the sea theme; letting the imagination run free!
Idées déco pour une douche en alcôve bord de mer pour enfant avec WC séparés, un carrelage blanc, un carrelage métro, un mur blanc, un lavabo suspendu, un sol bleu et une cabine de douche à porte battante.
Idées déco pour une douche en alcôve bord de mer pour enfant avec WC séparés, un carrelage blanc, un carrelage métro, un mur blanc, un lavabo suspendu, un sol bleu et une cabine de douche à porte battante.
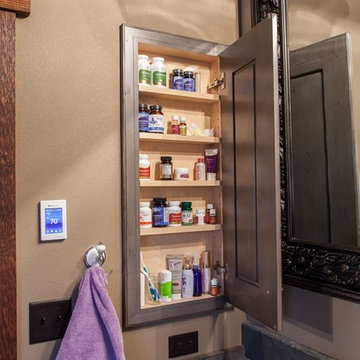
Inspiration pour une douche en alcôve principale rustique de taille moyenne avec un placard en trompe-l'oeil, des portes de placard marrons, une baignoire sur pieds, un mur beige, un sol en carrelage de terre cuite, un lavabo suspendu, un plan de toilette en stéatite, un sol blanc et une cabine de douche avec un rideau.

This light filled bathroom uses porcelain tiles across the walls and floor, a composite stone worktop and a white a custom-made vanity unit helps to achieve a contemporary classic look. Black fittings provide a great contrast to this bright space and mirrored wall cabinets provides concealed storage, visually expanding the size of the space. (Photography: David Giles)
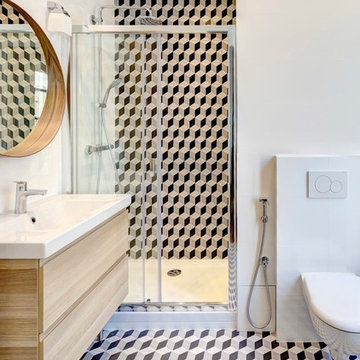
Solène Héry et David Granger, Agence Avous
Exemple d'une grande douche en alcôve principale tendance en bois clair avec WC suspendus, un carrelage noir et blanc, des carreaux de béton, un mur blanc, un sol en carrelage de céramique, un lavabo suspendu et du carrelage bicolore.
Exemple d'une grande douche en alcôve principale tendance en bois clair avec WC suspendus, un carrelage noir et blanc, des carreaux de béton, un mur blanc, un sol en carrelage de céramique, un lavabo suspendu et du carrelage bicolore.
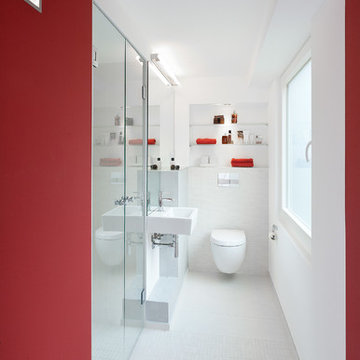
www.kern-fotografie.de
Idées déco pour une salle de bain contemporaine de taille moyenne avec un lavabo suspendu, un placard sans porte, WC suspendus et un mur rouge.
Idées déco pour une salle de bain contemporaine de taille moyenne avec un lavabo suspendu, un placard sans porte, WC suspendus et un mur rouge.
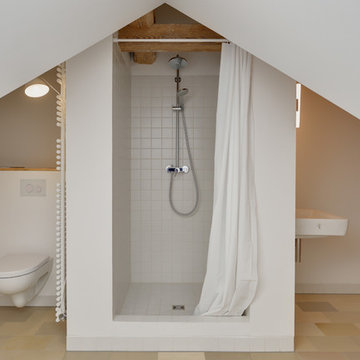
Architekt: Möhring Architekten, Berlin und Born a.Darß
Fotograf: Stefan Melchior, Berlin
Inspiration pour une salle de bain design de taille moyenne avec un lavabo suspendu, WC suspendus, un mur blanc et un carrelage gris.
Inspiration pour une salle de bain design de taille moyenne avec un lavabo suspendu, WC suspendus, un mur blanc et un carrelage gris.
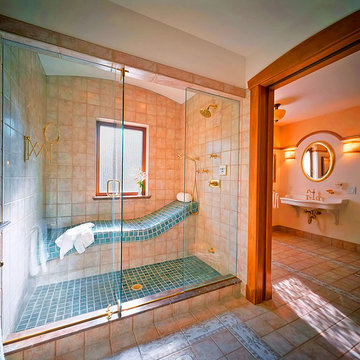
Réalisation d'une grande douche en alcôve principale bohème avec un mur beige, un sol en carrelage de céramique, un lavabo suspendu, un sol beige, une cabine de douche à porte coulissante et un banc de douche.

Idée de décoration pour une petite salle de bain design en bois clair avec WC à poser, un carrelage blanc, mosaïque, un mur vert, un sol en carrelage de porcelaine, un lavabo suspendu, un plan de toilette en surface solide, un sol gris, aucune cabine, un plan de toilette blanc, meuble-lavabo suspendu et un placard à porte plane.

Réalisation d'une salle de bain design avec WC séparés, un carrelage bleu, un mur bleu, sol en béton ciré, un lavabo suspendu, un plan de toilette en quartz, une cabine de douche à porte battante et meuble-lavabo suspendu.

Master Bathroom with Italian porcelain floor tiles and frameless glass shower enclosure. All chrome finishes wrap this bathroom featuring a floating 72" vanity and a custom led front/back lit vanity mirror. Custom built in closet storage for linen. Shower consists of handheld, faucet, and 10" rainhead; All Kohler products used. Walk-in Shower has tile on its ceiling making it a perfect steam shower.

Inspiration pour une douche en alcôve design en bois brun avec WC suspendus, un carrelage blanc, un carrelage métro, un mur blanc, un lavabo suspendu, un sol multicolore, une cabine de douche à porte battante, un plan de toilette blanc, meuble simple vasque et meuble-lavabo sur pied.

Aménagement d'une douche en alcôve principale contemporaine de taille moyenne avec un placard à porte plane, des portes de placard blanches, WC à poser, un carrelage blanc, des carreaux de céramique, un mur blanc, un sol en carrelage de céramique, un lavabo suspendu, un plan de toilette en béton, un sol blanc, une cabine de douche à porte battante, un plan de toilette blanc, un banc de douche, meuble double vasque et meuble-lavabo suspendu.
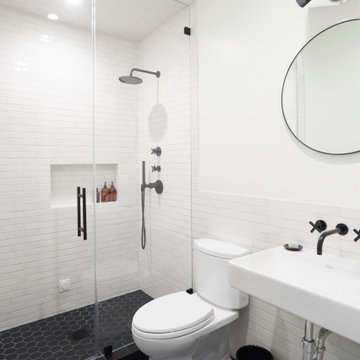
Idée de décoration pour une salle de bain vintage avec WC séparés, un mur blanc, un sol en carrelage de céramique, un lavabo suspendu, un sol noir, un placard sans porte, un carrelage blanc, un carrelage métro, une cabine de douche à porte battante et un plan de toilette blanc.
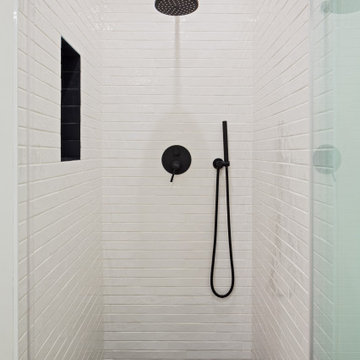
Originally hosting only 1 huge bathroom this design was not sufficient for our clients which had difference of opinion of how they wish their personal bathroom should look like.
Dividing the space into two bathrooms gave each one of our clients the ability to receive a fully personalized design.
Husband's bathroom is a modern farmhouse design with a wall mounted sink, long narrow subway tile on the walls and wood looking tile for the floors.
a large recessed medicine cabinet with built-in light fixtures was installed with a large recessed niche under it for placing all the items that usually are placed on the counter.
The wall mounted toilet gives a nice clean look and a modern touch.
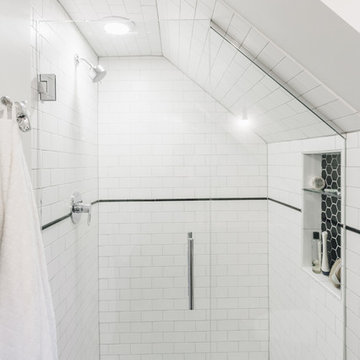
Renovation of a classic Minneapolis bungalow included this family bathroom. An adjacent closet was converted to a walk-in glass shower and small sinks allowed room for two vanities. The mirrored wall and simple palette helps make the room feel larger. Playful accents like cow head towel hooks from CB2 and custom children's step stools add interest and function to this bathroom. The hexagon floor tile was selected to be in keeping with the original 1920's era of the home.
This bathroom used to be tiny and was the only bathroom on the 2nd floor. We chose to spend the budget on making a very functional family bathroom now and add a master bathroom when the children get bigger. Maybe there is a space in your home that needs a transformation - message me to set up a free consultation today.
Photos: Peter Atkins Photography
Idées déco de douches en alcôve avec un lavabo suspendu
2