Idées déco de douches en alcôve avec un lavabo suspendu
Trier par :
Budget
Trier par:Populaires du jour
81 - 100 sur 2 715 photos
1 sur 3
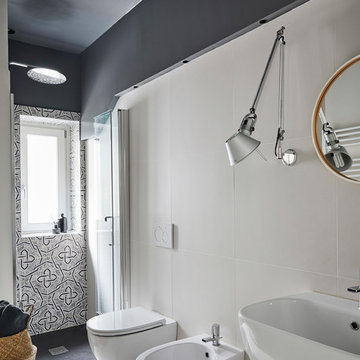
Ph. Matteo Imbriani
Exemple d'une salle de bain tendance de taille moyenne avec WC suspendus, un carrelage noir et blanc, des carreaux de porcelaine, un mur noir, un sol en carrelage de porcelaine, un lavabo suspendu, un sol blanc et une cabine de douche à porte battante.
Exemple d'une salle de bain tendance de taille moyenne avec WC suspendus, un carrelage noir et blanc, des carreaux de porcelaine, un mur noir, un sol en carrelage de porcelaine, un lavabo suspendu, un sol blanc et une cabine de douche à porte battante.
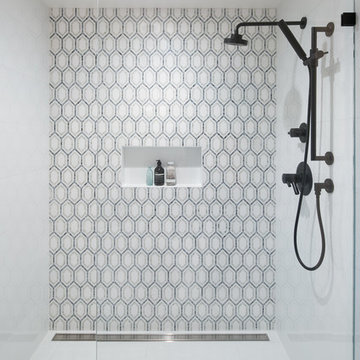
Cette image montre une grande douche en alcôve principale vintage en bois clair avec un placard à porte plane, une baignoire indépendante, WC à poser, un carrelage blanc, du carrelage en marbre, un mur blanc, un sol en marbre, un lavabo suspendu, un plan de toilette en surface solide, un sol blanc et aucune cabine.
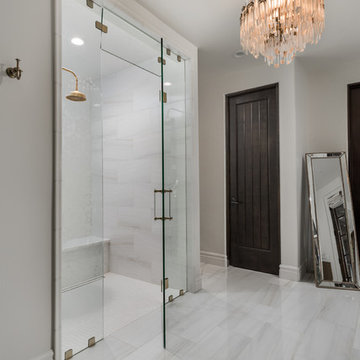
This French Country Master bathroom's walk-in shower features all white tile and a gold shower head. A crystal chandelier hangs from the center of the room. This French Country wood doors are customly designed.
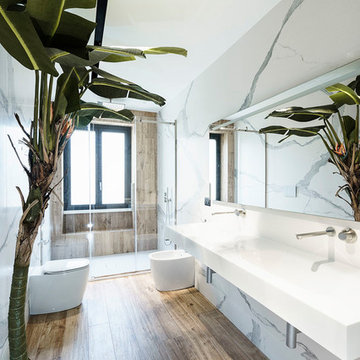
Aménagement d'une grande douche en alcôve principale contemporaine avec un carrelage blanc, du carrelage en marbre, un bidet, un mur blanc, un sol en carrelage de porcelaine, un lavabo suspendu, un sol marron et une cabine de douche à porte battante.
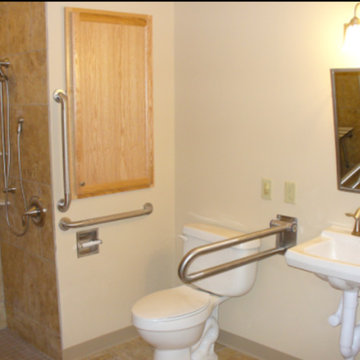
Aménagement d'une salle de bain classique de taille moyenne avec WC séparés, un carrelage beige, un carrelage marron, des carreaux de céramique, un mur blanc, un sol en carrelage de céramique, un lavabo suspendu, un plan de toilette en surface solide, un sol beige et aucune cabine.
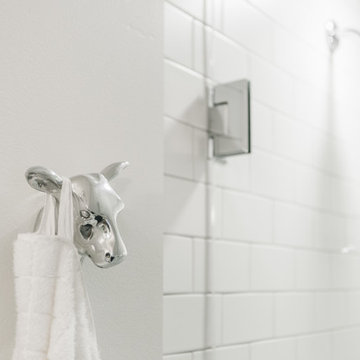
Renovation of a classic Minneapolis bungalow included this family bathroom. An adjacent closet was converted to a walk-in glass shower and small sinks allowed room for two vanities. The mirrored wall and simple palette helps make the room feel larger. Playful accents like cow head towel hooks from CB2 and custom children's step stools add interest and function to this bathroom. The hexagon floor tile was selected to be in keeping with the original 1920's era of the home.
This bathroom used to be tiny and was the only bathroom on the 2nd floor. We chose to spend the budget on making a very functional family bathroom now and add a master bathroom when the children get bigger. Maybe there is a space in your home that needs a transformation - message me to set up a free consultation today.
Photos: Peter Atkins Photography
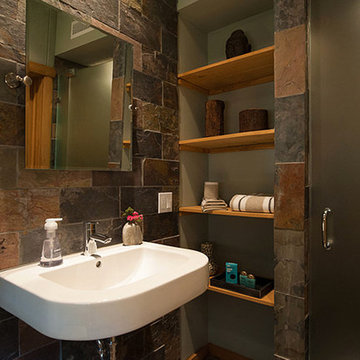
Inspiration pour une petite salle de bain chalet avec WC à poser, un carrelage gris, un carrelage de pierre, un mur vert et un lavabo suspendu.
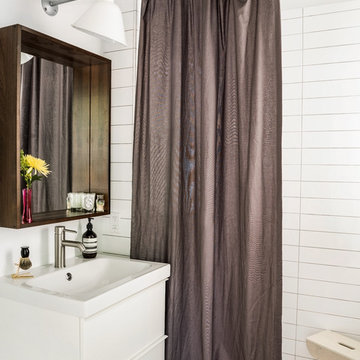
The compact but bright bathroom utilizes floor to ceiling oversized subway tiles in a stacked pattern to emphasize the height of the space. The continuation of the bright white color scheme brings a feeling of spaciousness to the diminutive room.
Photography by Cynthia Lynn Photography
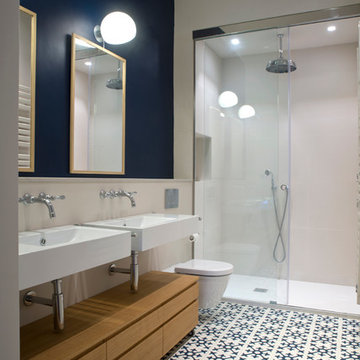
Idées déco pour une salle de bain classique en bois brun de taille moyenne avec un placard à porte plane, WC suspendus, un mur multicolore, un sol en carrelage de céramique, un lavabo suspendu et un sol multicolore.
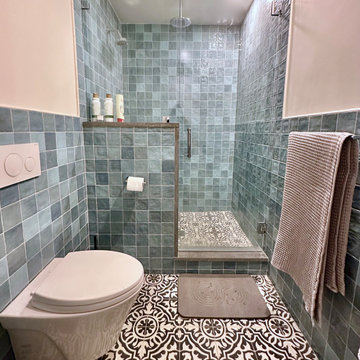
Réalisation d'une petite salle de bain design avec WC suspendus, un carrelage bleu, des carreaux de céramique, carreaux de ciment au sol, un lavabo suspendu, une cabine de douche à porte battante et meuble simple vasque.

APARTMENT BERLIN VII
Eine Berliner Altbauwohnung im vollkommen neuen Gewand: Bei diesen Räumen in Schöneberg zeichnete THE INNER HOUSE für eine komplette Sanierung verantwortlich. Dazu gehörte auch, den Grundriss zu ändern: Die Küche hat ihren Platz nun als Ort für Gemeinsamkeit im ehemaligen Berliner Zimmer. Dafür gibt es ein ruhiges Schlafzimmer in den hinteren Räumen. Das Gästezimmer verfügt jetzt zudem über ein eigenes Gästebad im britischen Stil. Bei der Sanierung achtete THE INNER HOUSE darauf, stilvolle und originale Details wie Doppelkastenfenster, Türen und Beschläge sowie das Parkett zu erhalten und aufzuarbeiten. Darüber hinaus bringt ein stimmiges Farbkonzept die bereits vorhandenen Vintagestücke nun angemessen zum Strahlen.
INTERIOR DESIGN & STYLING: THE INNER HOUSE
LEISTUNGEN: Grundrissoptimierung, Elektroplanung, Badezimmerentwurf, Farbkonzept, Koordinierung Gewerke und Baubegleitung, Möbelentwurf und Möblierung
FOTOS: © THE INNER HOUSE, Fotograf: Manuel Strunz, www.manuu.eu
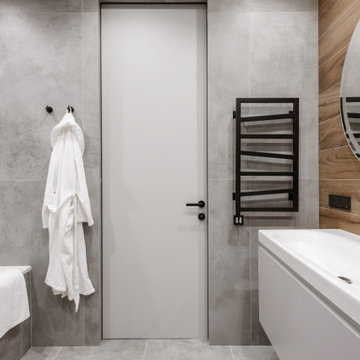
Aménagement d'une douche en alcôve principale et grise et blanche contemporaine de taille moyenne avec un placard à porte plane, des portes de placard grises, une baignoire en alcôve, WC suspendus, un carrelage gris, des carreaux de porcelaine, un mur gris, un sol en carrelage de porcelaine, un lavabo suspendu, un sol gris, une cabine de douche à porte coulissante, un plan de toilette blanc, meuble simple vasque et meuble-lavabo suspendu.

This Project was so fun, the client was a dream to work with. So open to new ideas.
Since this is on a canal the coastal theme was prefect for the client. We gutted both bathrooms. The master bath was a complete waste of space, a huge tub took much of the room. So we removed that and shower which was all strange angles. By combining the tub and shower into a wet room we were able to do 2 large separate vanities and still had room to space.
The guest bath received a new coastal look as well which included a better functioning shower.
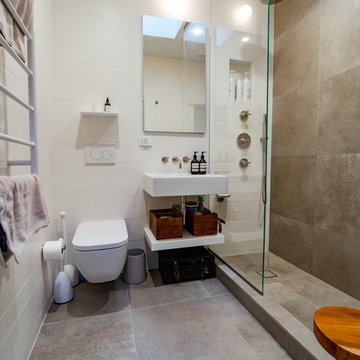
Modern Sleek Bathroom - European Style - Wall Mounted Duravit Sink - Kallista Plumbing Fixtures - Wall Mounted Toilet by Duravit - Large Format Porcelain Tile by Porcelanosa
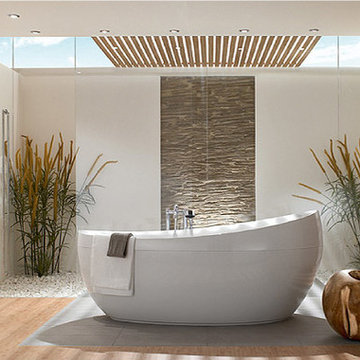
Cette image montre une grande douche en alcôve principale minimaliste avec une baignoire indépendante, un mur blanc, parquet clair, un lavabo suspendu, un sol marron et une cabine de douche à porte battante.
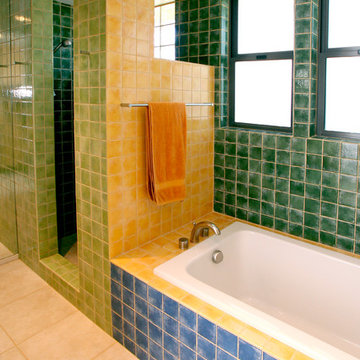
Photos by Barnes Photography
Inspiration pour une douche en alcôve principale design avec un lavabo suspendu, un placard à porte plane, un plan de toilette en surface solide, une baignoire posée, un carrelage multicolore, des carreaux de porcelaine, un mur blanc et un sol en carrelage de porcelaine.
Inspiration pour une douche en alcôve principale design avec un lavabo suspendu, un placard à porte plane, un plan de toilette en surface solide, une baignoire posée, un carrelage multicolore, des carreaux de porcelaine, un mur blanc et un sol en carrelage de porcelaine.
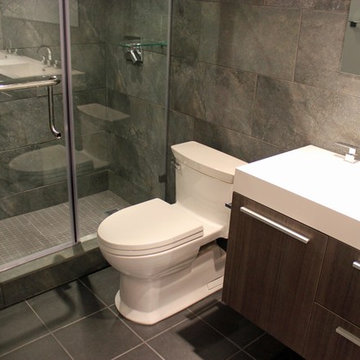
Corey Pistininzi
Cette photo montre une petite douche en alcôve moderne en bois brun avec un lavabo suspendu, un placard à porte plane, un plan de toilette en surface solide, WC à poser, un carrelage gris, des carreaux de porcelaine, un mur gris et un sol en carrelage de porcelaine.
Cette photo montre une petite douche en alcôve moderne en bois brun avec un lavabo suspendu, un placard à porte plane, un plan de toilette en surface solide, WC à poser, un carrelage gris, des carreaux de porcelaine, un mur gris et un sol en carrelage de porcelaine.
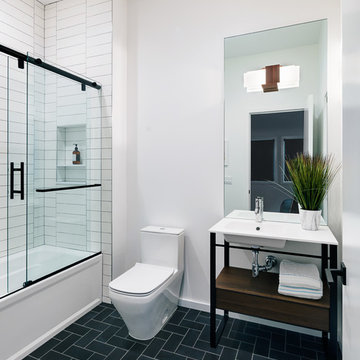
Idée de décoration pour une douche en alcôve design de taille moyenne avec une baignoire en alcôve, WC à poser, un carrelage blanc, un carrelage métro, un mur blanc, un lavabo suspendu et une cabine de douche à porte coulissante.
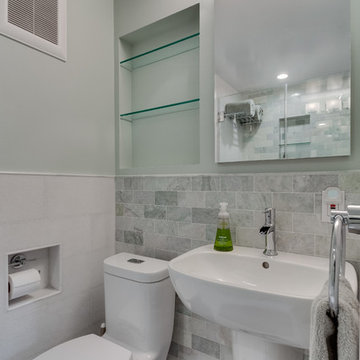
One of three bathrooms completed in this home. This bathroom serves as the guest bath, located on the first floor between the office/guest space and kitchen. Marble tiles and subtle green hues make a great impression and tie with the cool calming colors used on the first floor. Wall niches, hotel rack, and medicine cabinet help to maximize storage for guests without overcrowding the room. Wainscoting and decorative trim were paired with modern fixtures to marry traditional charm with contemporary feel.
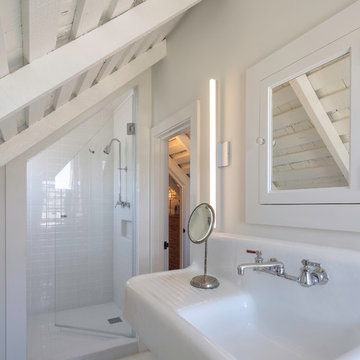
Architect and Interior Design : Kurt Melander, Photo: Michael Hospelt
Aménagement d'une douche en alcôve scandinave avec un lavabo suspendu, un carrelage blanc, un carrelage métro et un mur blanc.
Aménagement d'une douche en alcôve scandinave avec un lavabo suspendu, un carrelage blanc, un carrelage métro et un mur blanc.
Idées déco de douches en alcôve avec un lavabo suspendu
5