Idées déco de douches en alcôve avec un plan de toilette bleu
Trier par:Populaires du jour
101 - 120 sur 271 photos
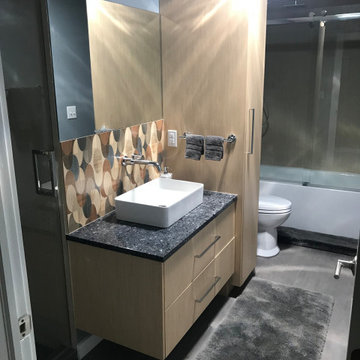
This busy household with 3 teens required a bathroom suitable for their growing teens, with a fun modern feel including a tub and separate shower. We converted a hall closet into a new 3x3 shower, removed an existing long vanity to add much needed linen storage and a floating vanity with drawer storage. Warm grays and soft off-white tones add contrast and a subtle pop of color is provided by the blue Quartz countertop and decorative retro mod tile. Both shower and tub areas have the Kohler shower columns with rain head and hand shower features. This bathroom had no exterior windows so a new Solatube was added which provides excellent bright, natural light to the space.
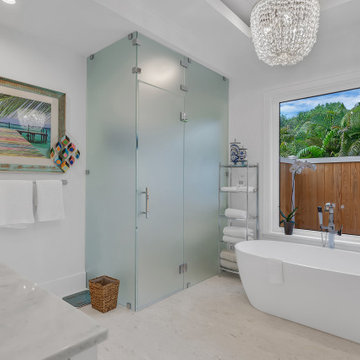
Jacuzzi Bianca Freestanding Tub
Signature hardware Vilamo Free Standing Tub Filler
Stone countertop Blue Sky
Aménagement d'une grande douche en alcôve principale contemporaine avec un placard à porte shaker, des portes de placard blanches, une baignoire indépendante, un sol en travertin, un lavabo encastré, un sol beige, une cabine de douche à porte battante, un plan de toilette bleu, meuble simple vasque, meuble-lavabo encastré et un plafond à caissons.
Aménagement d'une grande douche en alcôve principale contemporaine avec un placard à porte shaker, des portes de placard blanches, une baignoire indépendante, un sol en travertin, un lavabo encastré, un sol beige, une cabine de douche à porte battante, un plan de toilette bleu, meuble simple vasque, meuble-lavabo encastré et un plafond à caissons.
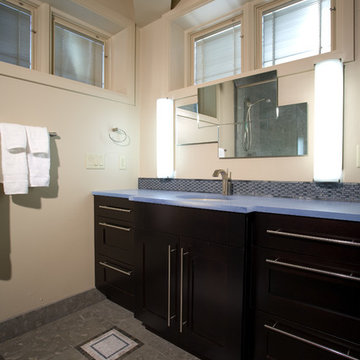
Aménagement d'une douche en alcôve contemporaine avec un placard à porte shaker, des portes de placard noires, un mur beige, un sol en carrelage de céramique, un lavabo encastré, un plan de toilette en verre et un plan de toilette bleu.
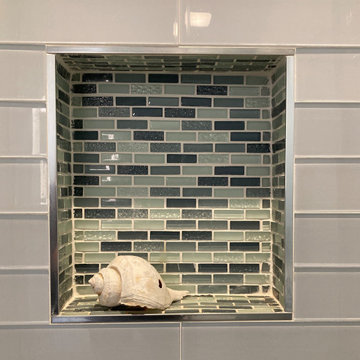
Cette photo montre une douche en alcôve principale chic de taille moyenne avec un placard à porte shaker, des portes de placard blanches, un carrelage bleu, un carrelage en pâte de verre, un mur bleu, un sol en carrelage de porcelaine, un lavabo encastré, un plan de toilette en quartz modifié, un sol bleu, une cabine de douche à porte battante, un plan de toilette bleu et meuble simple vasque.
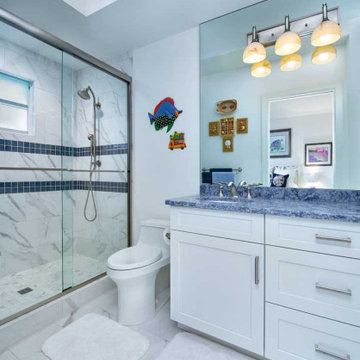
This bathroom has a My Shower Door glass enclosure, white shaker-style cabinets, and an ocean-inspired blue quartz vanity countertop.
Cette image montre une douche en alcôve marine de taille moyenne pour enfant avec un placard à porte shaker, des portes de placard blanches, une baignoire posée, WC séparés, un carrelage blanc, des carreaux de céramique, un mur blanc, un sol en carrelage de céramique, un lavabo encastré, un plan de toilette en quartz modifié, un sol blanc, une cabine de douche à porte battante et un plan de toilette bleu.
Cette image montre une douche en alcôve marine de taille moyenne pour enfant avec un placard à porte shaker, des portes de placard blanches, une baignoire posée, WC séparés, un carrelage blanc, des carreaux de céramique, un mur blanc, un sol en carrelage de céramique, un lavabo encastré, un plan de toilette en quartz modifié, un sol blanc, une cabine de douche à porte battante et un plan de toilette bleu.
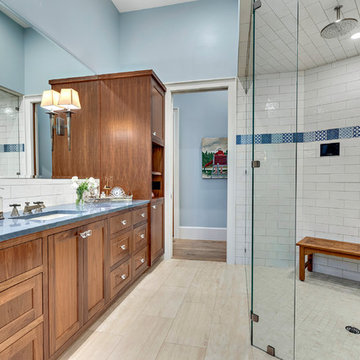
Cette image montre une grande douche en alcôve principale méditerranéenne avec un placard à porte shaker, des portes de placard marrons, une baignoire sur pieds, un carrelage blanc, des carreaux de céramique, un mur bleu, un sol en carrelage de céramique, un lavabo encastré, un plan de toilette en quartz, un sol beige, aucune cabine et un plan de toilette bleu.
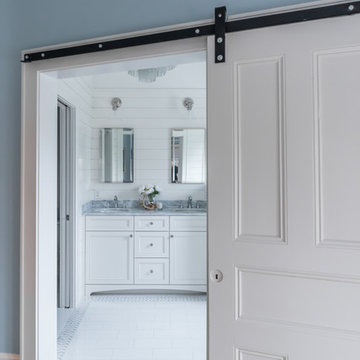
The homeowners of this Marblehead residence wished to remodel their master bathroom, which had been redone only a few years prior. The previous renovation, however, was not a pleasant experience and they were hesitant to dive-in again. After an initial conversation, the homeowners agreed to meet with me to discuss the project.
listened to their vision for the room, paid close attention to their concerns, and desire to create a tranquil environment, that would be functional and practical for their everyday lifestyle.
In my first walk-through of the existing bathroom, several major issues became apparent. First, the vanity, a wooden table with two vessel sinks, did not allow access to the medicine cabinets due to its depth. Second, an oversized window installed in the shower did not provide privacy and had visible signs of rot. Third, the wallpaper by the shower was peeling and contained mold due to moisture. Finally, the hardwood flooring selected was impractical for a master bathroom.
My suggestion was to incorporate timeless and classic materials that would provide longevity and create an elegant environment. I designed a standard depth custom vanity which contained plenty of storage. We chose lovely white and blue quartzite counter tops, white porcelain tile that mimic the look of Thasos marble, along with blue accents, polished chrome fixtures and coastal inspired lighting. Next, we replaced, relocated, and changed the window style and shape. We then fabricated a window frame out of the quartzite for protection which proved to give the shower a lovely focal point. Lastly, to keep with the coastal theme of the room, we installed shiplap for the walls.
The homeowners now look forward to starting and ending their day in their bright and relaxing master bath. It has become a sanctuary to escape the hustle and bustle of everyday life.
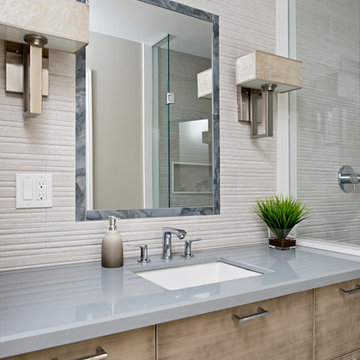
Mike Chajecki
Idées déco pour une douche en alcôve principale contemporaine en bois brun de taille moyenne avec un placard à porte plane, WC séparés, un carrelage gris, des carreaux de porcelaine, un mur gris, un sol en carrelage de porcelaine, un lavabo encastré, un plan de toilette en quartz modifié, un sol gris, une cabine de douche à porte battante et un plan de toilette bleu.
Idées déco pour une douche en alcôve principale contemporaine en bois brun de taille moyenne avec un placard à porte plane, WC séparés, un carrelage gris, des carreaux de porcelaine, un mur gris, un sol en carrelage de porcelaine, un lavabo encastré, un plan de toilette en quartz modifié, un sol gris, une cabine de douche à porte battante et un plan de toilette bleu.

A small guest bath in this Lakewood mid century was updated to be much more user friendly but remain true to the aesthetic of the home. A custom wall-hung walnut vanity with linear asymmetrical holly inlays sits beneath a custom blue concrete sinktop. The entire vanity wall and shower is tiled in a unique textured Porcelanosa tile in white.
Tim Gormley, TG Image
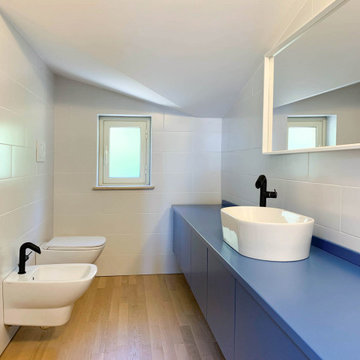
Il mobile blu, realizzato su misura, conferisce carattere all'ambiente.
Cette photo montre une petite douche en alcôve méditerranéenne avec un placard à porte affleurante, des portes de placard bleues, WC suspendus, un carrelage blanc, des carreaux de porcelaine, un mur blanc, parquet clair, une vasque, un plan de toilette en bois, un sol marron, une cabine de douche à porte battante, un plan de toilette bleu, meuble simple vasque, meuble-lavabo suspendu et un plafond décaissé.
Cette photo montre une petite douche en alcôve méditerranéenne avec un placard à porte affleurante, des portes de placard bleues, WC suspendus, un carrelage blanc, des carreaux de porcelaine, un mur blanc, parquet clair, une vasque, un plan de toilette en bois, un sol marron, une cabine de douche à porte battante, un plan de toilette bleu, meuble simple vasque, meuble-lavabo suspendu et un plafond décaissé.
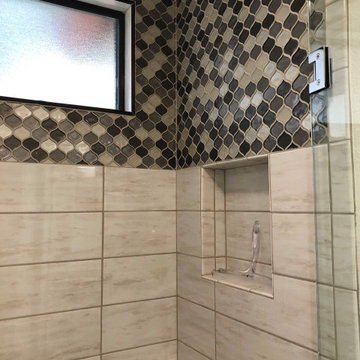
Idées déco pour une douche en alcôve bord de mer en bois foncé de taille moyenne pour enfant avec un placard à porte shaker, WC séparés, un carrelage beige, des carreaux de porcelaine, un mur beige, un sol en carrelage de porcelaine, un lavabo encastré, un plan de toilette en marbre, un sol beige, une cabine de douche à porte battante, un plan de toilette bleu, meuble simple vasque et meuble-lavabo encastré.
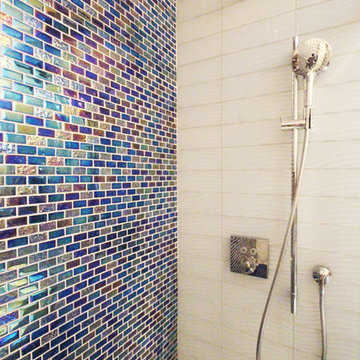
Cette image montre une douche en alcôve principale minimaliste de taille moyenne avec un placard à porte plane, des portes de placard blanches, WC séparés, un carrelage bleu, des plaques de verre, un mur violet, un sol en carrelage de porcelaine, un lavabo encastré, un plan de toilette en quartz modifié, un sol bleu, une cabine de douche à porte coulissante et un plan de toilette bleu.
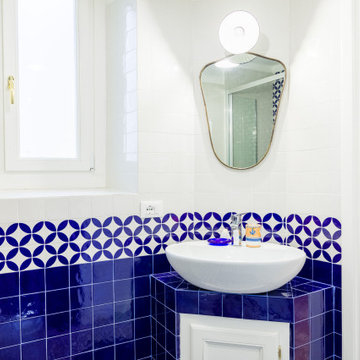
Réalisation d'une petite salle de bain design avec un placard avec porte à panneau surélevé, des portes de placard blanches, un carrelage multicolore, des carreaux de porcelaine, un mur blanc, un sol en carrelage de porcelaine, une vasque, un plan de toilette en carrelage, un sol multicolore, une cabine de douche à porte battante, un plan de toilette bleu, meuble simple vasque et meuble-lavabo encastré.
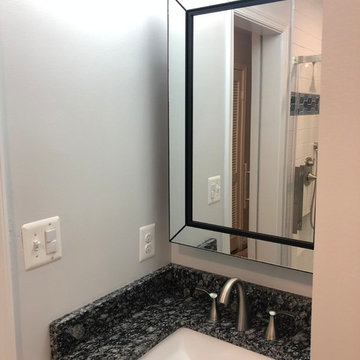
Granite blue countertops with under mount white sink and wide spread faucet. Shaker style 30" Vanity. Surface mount medicine cabinet. Concrete style floor tile.
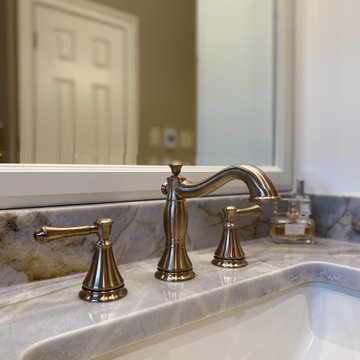
Toilet: Kohler K5401-PA-0 (One piece) bidet toilet
Tile: 12" x 24" Enchant honed, 3" hex, 8" x 24" Enchant polished
Tub: MTI MBOFS6636A 9Bisque)
Faucets: Delta Cassidy Champagne Bronze
Cabinets: Kemper Herrington Maple coconut
Granite: Beverly Blue
Sinks: Mr Direct
Hardware: Hardware Resources 658-160SBZ
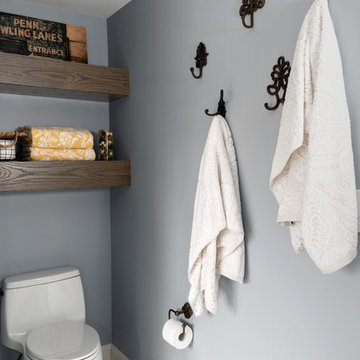
Inspiration pour une grande douche en alcôve principale traditionnelle en bois brun avec un placard à porte shaker, une baignoire indépendante, un mur bleu, un sol en carrelage de porcelaine, une vasque, un plan de toilette en marbre, un sol multicolore, une cabine de douche à porte battante et un plan de toilette bleu.
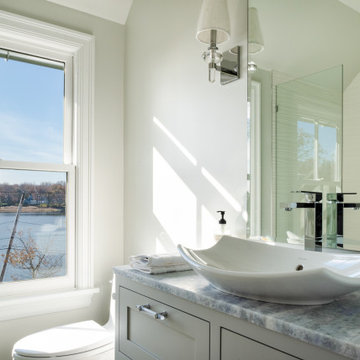
The color of the water is reflected in the marble countertops, topped by the Kohler Leaf vessel sink. Wavy tiles by Porcelanosa in the shower complete the feel of this special guest bath.
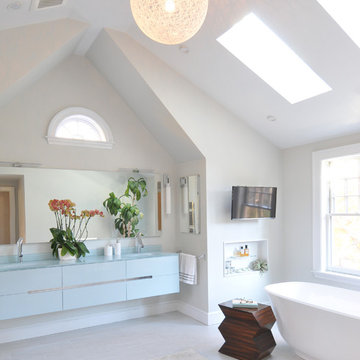
Photo Credit: Betsy Bassett
Inspiration pour une grande douche en alcôve principale design avec des portes de placard bleues, une baignoire indépendante, WC à poser, un carrelage blanc, un carrelage en pâte de verre, un lavabo intégré, un plan de toilette en verre, un sol beige, une cabine de douche à porte battante, un plan de toilette bleu, un placard à porte plane, un mur gris et un sol en carrelage de porcelaine.
Inspiration pour une grande douche en alcôve principale design avec des portes de placard bleues, une baignoire indépendante, WC à poser, un carrelage blanc, un carrelage en pâte de verre, un lavabo intégré, un plan de toilette en verre, un sol beige, une cabine de douche à porte battante, un plan de toilette bleu, un placard à porte plane, un mur gris et un sol en carrelage de porcelaine.
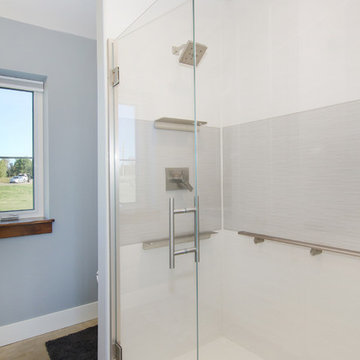
Réalisation d'une salle de bain champêtre avec un placard à porte shaker, des portes de placard blanches, sol en béton ciré, un lavabo encastré, un plan de toilette en surface solide, un sol gris, une cabine de douche à porte battante et un plan de toilette bleu.
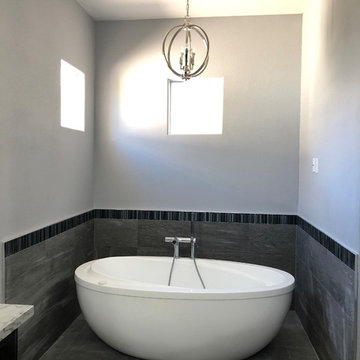
The old tub and dated surround were completely removed. We relocated the tub plumbing to accomodate a freestanding jetted tub. The gray tile wainscot with blue glass tile accent matches the modern, glam feel of the master bath.
Idées déco de douches en alcôve avec un plan de toilette bleu
6