Idées déco de douches en alcôve contemporaines
Trier par :
Budget
Trier par:Populaires du jour
61 - 80 sur 35 792 photos
1 sur 3

The large master bathroom includes a soaking tub and glass shower.
Anice Hoachlander, Hoachlander Davis Photography LLC
Cette photo montre une douche en alcôve principale tendance en bois brun de taille moyenne avec un placard à porte plane, un carrelage bleu, un carrelage en pâte de verre, un mur blanc, un sol en carrelage de céramique, une baignoire encastrée, un lavabo intégré, un plan de toilette en surface solide, un sol gris et une cabine de douche à porte battante.
Cette photo montre une douche en alcôve principale tendance en bois brun de taille moyenne avec un placard à porte plane, un carrelage bleu, un carrelage en pâte de verre, un mur blanc, un sol en carrelage de céramique, une baignoire encastrée, un lavabo intégré, un plan de toilette en surface solide, un sol gris et une cabine de douche à porte battante.

zillow.com
We helped design this bathroom along with the the shower, faucet and sink were bought from us.
Inspiration pour une très grande salle de bain design en bois foncé avec un placard avec porte à panneau surélevé, un carrelage beige, des carreaux de porcelaine, un mur gris, un sol en carrelage de porcelaine, un lavabo encastré, un plan de toilette en granite, un sol beige et une cabine de douche à porte battante.
Inspiration pour une très grande salle de bain design en bois foncé avec un placard avec porte à panneau surélevé, un carrelage beige, des carreaux de porcelaine, un mur gris, un sol en carrelage de porcelaine, un lavabo encastré, un plan de toilette en granite, un sol beige et une cabine de douche à porte battante.
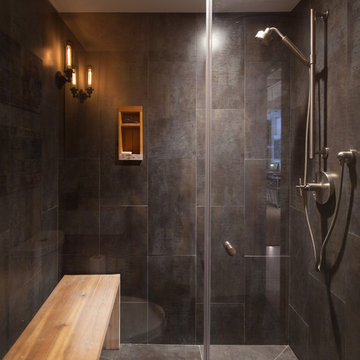
The basement bathroom features a frameless glass shower wrapped in dark tile, with a wood niche for storing shower products.
Photo by Scott Norsworthy
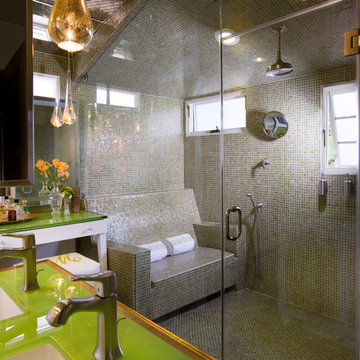
Steam shower in 1910 Spanish Revival Home by LoriDennis.com Interior Design/ KenHayden.com Photography
Inspiration pour une douche en alcôve design.
Inspiration pour une douche en alcôve design.
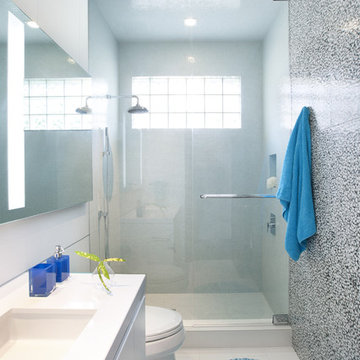
A young Mexican couple approached us to create a streamline modern and fresh home for their growing family. They expressed a desire for natural textures and finishes such as natural stone and a variety of woods to juxtapose against a clean linear white backdrop.
For the kid’s rooms we are staying within the modern and fresh feel of the house while bringing in pops of bright color such as lime green. We are looking to incorporate interactive features such as a chalkboard wall and fun unique kid size furniture.
The bathrooms are very linear and play with the concept of planes in the use of materials.They will be a study in contrasting and complementary textures established with tiles from resin inlaid with pebbles to a long porcelain tile that resembles wood grain.
This beautiful house is a 5 bedroom home located in Presidential Estates in Aventura, FL.
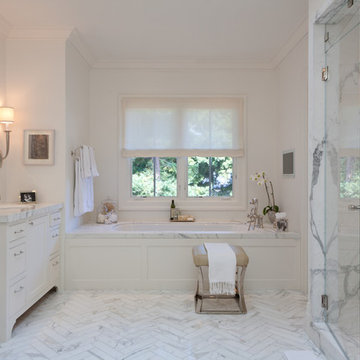
All white master bathroom is a retreat from a crazy day. Marble shower stall and flooring kick up the elegance. Photography by www.macdonaldphoto.com Interior Design by Marie Christine Design
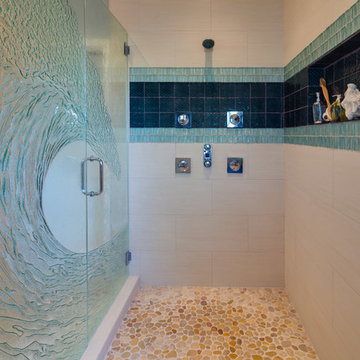
This San Diego master bathroom is located in Encinitas, California and has a open feel with large walk-in closet. The unique aspect of this ocean bathroom is the tidal wave shower door which has a 3D effect while you are standing inside it. www.remodelworks.com

Réalisation d'une douche en alcôve design en bois brun avec un lavabo encastré, un placard à porte plane, un plan de toilette en marbre, un carrelage blanc et du carrelage en marbre.

A basement renovation complete with a custom home theater, gym, seating area, full bar, and showcase wine cellar.
Exemple d'une salle de bain tendance de taille moyenne avec un lavabo intégré, WC séparés, un placard à porte plane, des portes de placard noires, un carrelage marron, des carreaux de porcelaine, un sol en carrelage de porcelaine, un plan de toilette en surface solide, un sol marron, une cabine de douche à porte battante et un plan de toilette noir.
Exemple d'une salle de bain tendance de taille moyenne avec un lavabo intégré, WC séparés, un placard à porte plane, des portes de placard noires, un carrelage marron, des carreaux de porcelaine, un sol en carrelage de porcelaine, un plan de toilette en surface solide, un sol marron, une cabine de douche à porte battante et un plan de toilette noir.

Exemple d'une petite douche en alcôve principale tendance en bois brun avec un placard à porte plane, WC suspendus, un carrelage multicolore, des carreaux de porcelaine, un mur multicolore, un sol en carrelage de porcelaine, une vasque, un plan de toilette en terrazzo, un sol multicolore, une cabine de douche à porte coulissante, un plan de toilette blanc, meuble simple vasque et meuble-lavabo sur pied.

Idées déco pour une douche en alcôve principale contemporaine de taille moyenne avec un placard à porte shaker, des portes de placard noires, WC séparés, un carrelage noir, des carreaux de céramique, un mur blanc, un sol en carrelage de céramique, un lavabo encastré, un plan de toilette en quartz, un sol blanc, une cabine de douche à porte coulissante, un plan de toilette blanc, des toilettes cachées, meuble double vasque et meuble-lavabo encastré.

Cette photo montre une douche en alcôve principale tendance en bois foncé de taille moyenne avec une baignoire indépendante, WC à poser, un carrelage gris, du carrelage en marbre, un mur blanc, un sol en carrelage de terre cuite, un lavabo intégré, un plan de toilette en quartz modifié, un sol multicolore, une cabine de douche à porte battante, un plan de toilette gris, un banc de douche, meuble double vasque et meuble-lavabo encastré.

Idées déco pour une douche en alcôve contemporaine en bois brun avec un carrelage beige, un mur beige, une grande vasque, un sol gris, aucune cabine, un plan de toilette blanc, meuble double vasque et meuble-lavabo suspendu.

Floor to ceiling marble tile brings the eye all the way up from the countertop to the vaulted ceiling with lots of windows. Converted a tub surround to free-standing. A floating vanity with two undermount sinks and sleek contemporary faucets

This chic herring bone floor and modern drawer vanity and depth and revitalize this narrow bathroom space. The subway tiles in the walk in tiled shower and the gold plumbing fixtures add to the contemporary feel of the space.

Bathroom Remodeling in Alexandria, VA with light gray vanity , marble looking porcelain wall and floor tiles, bright white and gray tones, rain shower fixture and modern wall scones.

This West Austin couple was halfway through a re-design on their home when their dream house popped up for sale. Without hesitation they bought it and a new project was hatched. While the new house was in better shape, it needed several improvements including a new primary bathroom. Now this contemporary spa-like retreat features a vanity with a floating cabinet with large storage drawers, basket storage and a thick marble countertop, black mirrors and hardware. Accent tile runs from the floor up the shower wall. Set in a herringbone pattern, the tile adds color, texture and is the focal point of the room.

For the primary bath renovation on the second level, we slightly expanded the footprint of the bathroom by incorporating an existing closet and short hallway. The inviting new bath is black and gray with gold tile accents and now has a double sink vanity with warm wood tones.
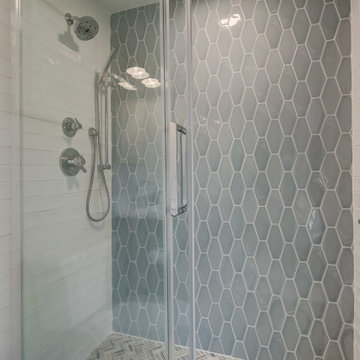
Aménagement d'une douche en alcôve contemporaine avec des portes de placard grises, WC à poser, un plan de toilette en quartz, une cabine de douche à porte coulissante, un plan de toilette blanc, meuble simple vasque et meuble-lavabo sur pied.

Idées déco pour une salle de bain grise et noire contemporaine de taille moyenne avec un placard à porte plane, des portes de placard blanches, WC séparés, un carrelage blanc, un carrelage métro, un mur blanc, un sol en carrelage de terre cuite, un lavabo intégré, un plan de toilette en quartz, un sol multicolore, une cabine de douche à porte coulissante, un plan de toilette blanc, meuble simple vasque et meuble-lavabo suspendu.
Idées déco de douches en alcôve contemporaines
4