Idées déco de douches en alcôve en bois foncé
Trier par :
Budget
Trier par:Populaires du jour
61 - 80 sur 24 599 photos
1 sur 3

Idée de décoration pour une grande salle de bain tradition en bois foncé avec un placard à porte shaker, WC à poser, un carrelage multicolore, du carrelage en ardoise, un mur beige, un sol en ardoise, un lavabo encastré et un plan de toilette en granite.

Exemple d'une douche en alcôve principale tendance en bois foncé de taille moyenne avec une baignoire indépendante, un mur blanc, un lavabo encastré, une cabine de douche à porte battante, un plan de toilette en quartz modifié, un placard à porte shaker, WC séparés, un carrelage gris, des carreaux de porcelaine et un sol en marbre.
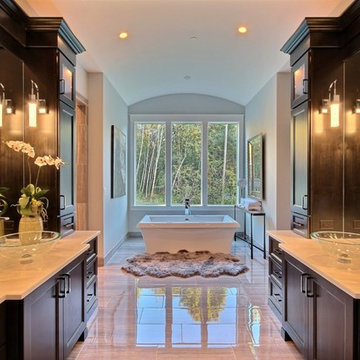
The Ascension - Super Ranch on Acreage in Ridgefield Washington by Cascade West Development Inc.
Another highlight of this home is the fortified retreat of the Master Suite and Bath. A built-in linear fireplace, custom 11ft coffered ceilings and 5 large windows allow the delicate interplay of light and form to surround the home-owner in their place of rest. With pristine beauty and copious functions the Master Bath is a worthy refuge for anyone in need of a moment of peace. The gentle curve of the 10ft high, barrel-vaulted ceiling frames perfectly the modern free-standing tub, which is set against a backdrop of three 6ft tall windows. The large personal sauna and immense tile shower offer even more options for relaxation and relief from the day.
Cascade West Facebook: https://goo.gl/MCD2U1
Cascade West Website: https://goo.gl/XHm7Un
These photos, like many of ours, were taken by the good people of ExposioHDR - Portland, Or
Exposio Facebook: https://goo.gl/SpSvyo
Exposio Website: https://goo.gl/Cbm8Ya

Cette photo montre une petite salle de bain tendance en bois foncé avec un placard à porte plane, WC à poser, un carrelage bleu, un carrelage blanc, un carrelage en pâte de verre, un mur bleu, un sol en carrelage de céramique, un lavabo encastré et un plan de toilette en granite.
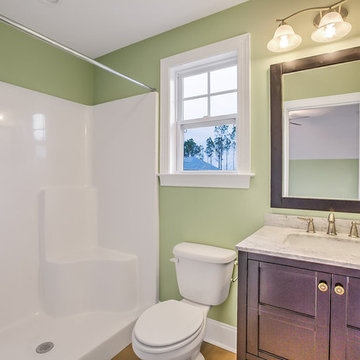
Exemple d'une petite salle de bain chic en bois foncé avec un placard en trompe-l'oeil, WC séparés, un carrelage beige, des carreaux de porcelaine, un mur vert, un sol en carrelage de porcelaine, un lavabo encastré, un plan de toilette en marbre et un sol marron.
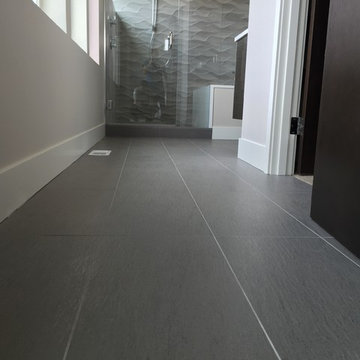
Cette photo montre une petite douche en alcôve principale tendance en bois foncé avec un placard à porte plane, une baignoire encastrée, un carrelage beige, des carreaux de céramique, un mur gris, un sol en carrelage de porcelaine, une vasque, un plan de toilette en quartz, un sol gris et une cabine de douche à porte battante.
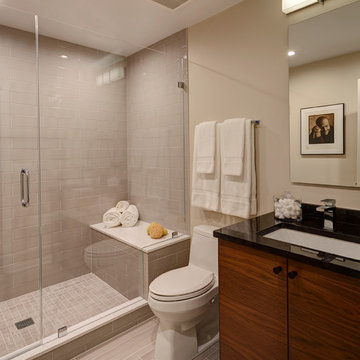
Exemple d'une salle de bain tendance en bois foncé de taille moyenne avec un placard à porte plane, WC à poser, un carrelage beige, un carrelage métro, un mur beige, un sol en carrelage de porcelaine, un lavabo encastré et un plan de toilette en surface solide.
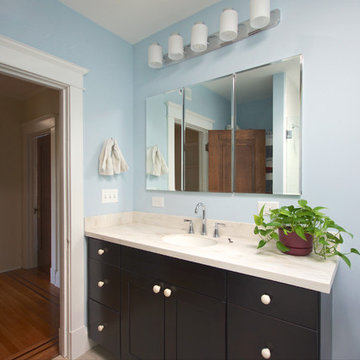
Here is a good shot of the vanity. We used a Corain counter with an integral bowl. This is a great low maintenance option that is easy to keep clean and not too expensive. - ADR Builders
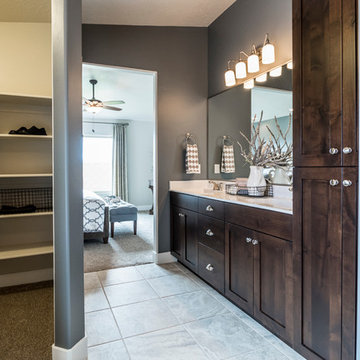
This is our current model for our community, Sugar Plum, located in Washington, UT. Master “Sweet”! Separated from the other three bedrooms this master retreat is amazing. The bathroom standard features include double sinks, large shower, soaker tub and two his and hers walk in closets. The rest of this impressive house claims large entry way with adjacent fourth bedroom or den. The cook will appreciate the working space and large pantry in the open living space. You can relax in this charming home.
Jeremiah Barber
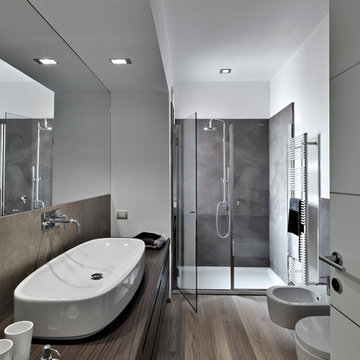
Idée de décoration pour une douche en alcôve minimaliste en bois foncé de taille moyenne avec un placard à porte plane, un bidet, un mur blanc, sol en stratifié, une vasque, un plan de toilette en bois, une cabine de douche à porte battante et un plan de toilette marron.
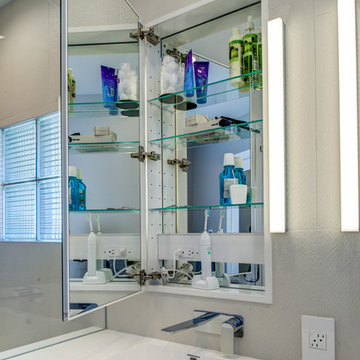
Design By: Design Set Match Construction by: Wolfe Inc Photography by: Treve Johnson Photography Tile Materials: Ceramic Tile Design Light Fixtures: Berkeley Lighting Plumbing Fixtures: Jack London kitchen & Bath Ideabook: http://www.houzz.com/ideabooks/47143960/thumbs/berkeley-thousand-oaks-modern-master-bathroom
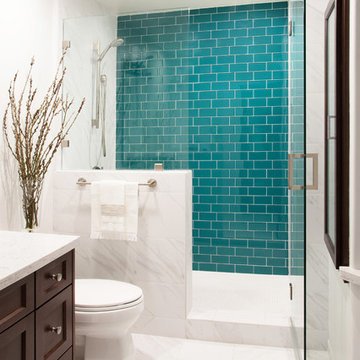
Found Creative Studios
Idée de décoration pour une douche en alcôve tradition en bois foncé de taille moyenne avec un lavabo encastré, un placard avec porte à panneau encastré, un plan de toilette en quartz modifié, WC à poser, un carrelage blanc, des carreaux de céramique, un mur blanc et un sol en carrelage de porcelaine.
Idée de décoration pour une douche en alcôve tradition en bois foncé de taille moyenne avec un lavabo encastré, un placard avec porte à panneau encastré, un plan de toilette en quartz modifié, WC à poser, un carrelage blanc, des carreaux de céramique, un mur blanc et un sol en carrelage de porcelaine.

Aménagement d'une salle de bain contemporaine en bois foncé de taille moyenne avec un placard à porte plane, WC séparés, un plan vasque, un carrelage gris, un carrelage blanc, un carrelage en pâte de verre et un mur blanc.
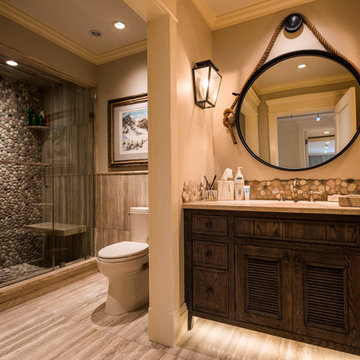
Cette image montre une salle de bain chalet en bois foncé de taille moyenne avec un placard à porte affleurante, WC séparés, un carrelage beige, une plaque de galets, un mur beige, un sol en carrelage de céramique, un lavabo encastré et un plan de toilette en granite.
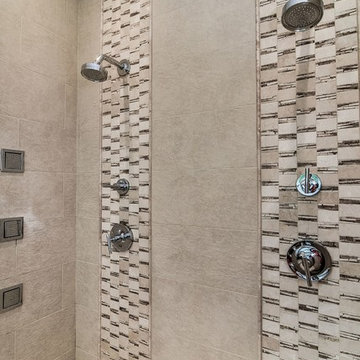
Cette image montre une grande douche en alcôve principale design en bois foncé avec un placard à porte plane, une baignoire indépendante, des carreaux de porcelaine, un mur beige, une vasque et un plan de toilette en granite.
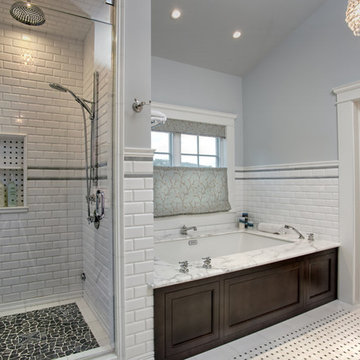
This Master Bathroom was created with light, ambiance and functionality in mind.
The basketweave marble tile flooring is a classic tile bordered in a white thassos rectangular tile. The Thassos Beveled Brick is used for the tall wainscoting and shower walls with two rows of a thin grey tile accent. The dark wood tone of the cabinet and face of the tub create a rich offset to the carrara marble countertop and tub top. The vaulted ceiling helps to create the light open feeling. The Horchow Mirrored Vanity is the focal point of the bathroom as it it perfectly centered underneath the window, boxed ridge beam, three crystal pendants and double door opening into the bathroom. The sink cabinet was designed to look like a furniture piece with the custom feet at the toekick, pop out of the middle area and crystal hardware.
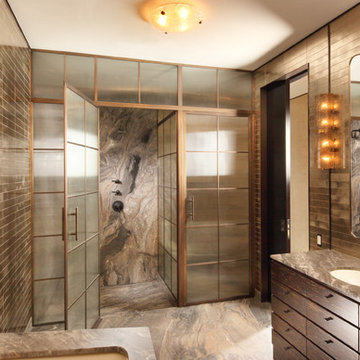
Regal Series - Framed Shower Enclosure
The Regal Series offers hand crafted custom designed solid brass enclosures. Our decorative finishes and unlimited decorative glass options complement classic designs. Solid brass frames are 1/8" wall thickness with a 5/16" Stainless Steel piano hinge adding to the strength and durability of the enclosure. Our designer staff will work closely with you to exceed your expectations.
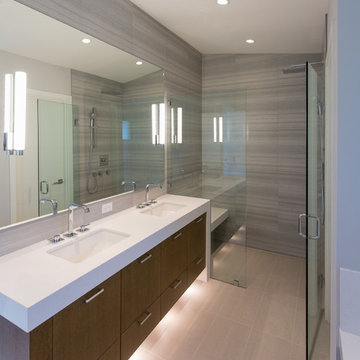
Photographer: David Sutherland
Contractor: Bradner Homes
Exemple d'une douche en alcôve principale moderne en bois foncé de taille moyenne avec un carrelage gris, un sol en carrelage de porcelaine, un lavabo encastré, un sol beige, une cabine de douche à porte battante, un placard à porte plane, un plan de toilette en surface solide et un plan de toilette blanc.
Exemple d'une douche en alcôve principale moderne en bois foncé de taille moyenne avec un carrelage gris, un sol en carrelage de porcelaine, un lavabo encastré, un sol beige, une cabine de douche à porte battante, un placard à porte plane, un plan de toilette en surface solide et un plan de toilette blanc.

Lee Manning Photography
Cette image montre une salle de bain rustique en bois foncé de taille moyenne avec un lavabo posé, un plan de toilette en bois, WC séparés, des carreaux de céramique, un mur blanc, un sol en carrelage de terre cuite, un carrelage noir et blanc, une cabine de douche avec un rideau, un plan de toilette marron, du carrelage bicolore et un placard à porte plane.
Cette image montre une salle de bain rustique en bois foncé de taille moyenne avec un lavabo posé, un plan de toilette en bois, WC séparés, des carreaux de céramique, un mur blanc, un sol en carrelage de terre cuite, un carrelage noir et blanc, une cabine de douche avec un rideau, un plan de toilette marron, du carrelage bicolore et un placard à porte plane.
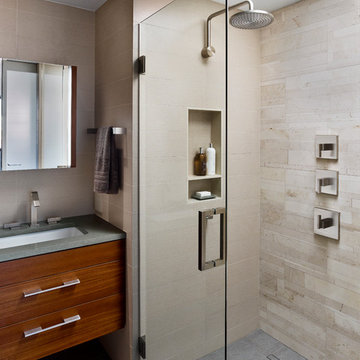
Architect: kYoder Design
Photography: Jeffrey Totaro
Cette image montre une douche en alcôve design en bois foncé avec un lavabo encastré, un placard à porte plane, un carrelage beige, un plan de toilette gris et une niche.
Cette image montre une douche en alcôve design en bois foncé avec un lavabo encastré, un placard à porte plane, un carrelage beige, un plan de toilette gris et une niche.
Idées déco de douches en alcôve en bois foncé
4