Idées déco de douches en alcôve en bois foncé
Trier par :
Budget
Trier par:Populaires du jour
141 - 160 sur 24 599 photos
1 sur 3

Jenn Cohen
Exemple d'une douche en alcôve principale chic en bois foncé de taille moyenne avec une baignoire en alcôve, un carrelage gris, un carrelage métro, un mur bleu, un sol en marbre, un lavabo encastré et un plan de toilette en marbre.
Exemple d'une douche en alcôve principale chic en bois foncé de taille moyenne avec une baignoire en alcôve, un carrelage gris, un carrelage métro, un mur bleu, un sol en marbre, un lavabo encastré et un plan de toilette en marbre.
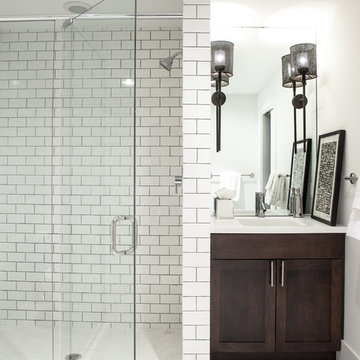
Cure Design Group (636) 294-2343 https://curedesigngroup.com/
Designed by Cure Design Group and Town and Style Magazine feature 5/2013. This space was a total renovation! Designed for a young family that wanted it to be cozy, casual with the ability to entertain and lounge without feeling like they are in the "basement"
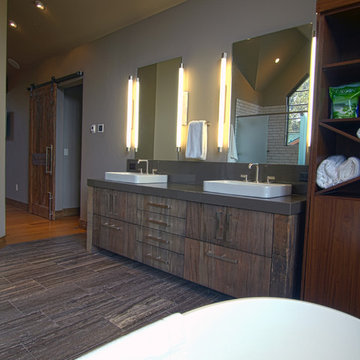
Valdez Architecture + Interiors
Aménagement d'une grande douche en alcôve principale contemporaine en bois foncé avec un placard à porte plane, une baignoire indépendante, un mur gris, un sol en liège, un lavabo posé, un plan de toilette en béton, un sol marron et une cabine de douche à porte battante.
Aménagement d'une grande douche en alcôve principale contemporaine en bois foncé avec un placard à porte plane, une baignoire indépendante, un mur gris, un sol en liège, un lavabo posé, un plan de toilette en béton, un sol marron et une cabine de douche à porte battante.
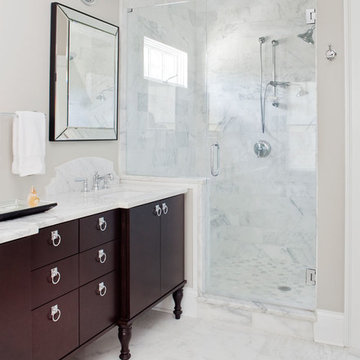
Jeff Herr
Cette image montre une douche en alcôve traditionnelle en bois foncé avec un lavabo encastré, un plan de toilette en marbre, un carrelage blanc, des dalles de pierre, un sol en marbre et un placard à porte plane.
Cette image montre une douche en alcôve traditionnelle en bois foncé avec un lavabo encastré, un plan de toilette en marbre, un carrelage blanc, des dalles de pierre, un sol en marbre et un placard à porte plane.
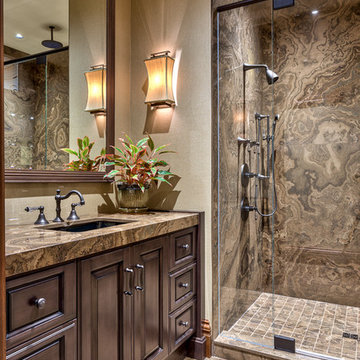
Shower, Flooring & Countertops are Magic Brown Granite. Wall Sconce is "Fusion" by Fine Art Lamps.
Aménagement d'une douche en alcôve montagne en bois foncé avec un lavabo encastré, un placard avec porte à panneau surélevé, un carrelage marron, un sol marron et un plan de toilette marron.
Aménagement d'une douche en alcôve montagne en bois foncé avec un lavabo encastré, un placard avec porte à panneau surélevé, un carrelage marron, un sol marron et un plan de toilette marron.
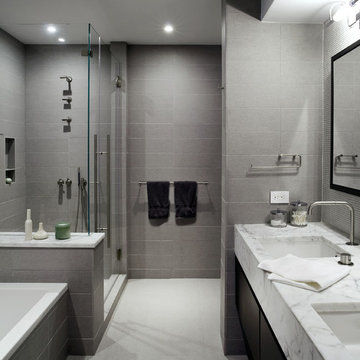
Inspiration pour une douche en alcôve grise et blanche design en bois foncé avec un plan de toilette en marbre, un carrelage gris, un lavabo encastré, une baignoire posée et un placard à porte plane.
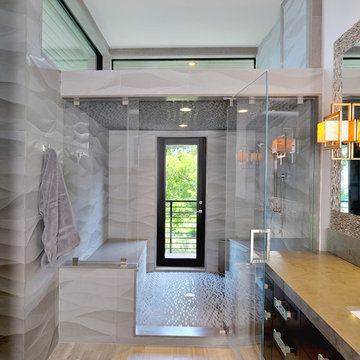
Aménagement d'une douche en alcôve contemporaine en bois foncé avec un placard à porte plane et un carrelage gris.
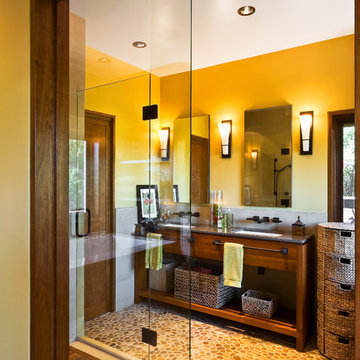
hillside enclave | spa inspired living spaces.
coy ponds | classic wood barrel soaking tub | coastal views.
natural warm materials | re-use of antique balinese wood panel.
Photography ©Ciro Coelho/ArchitecturalPhoto.com
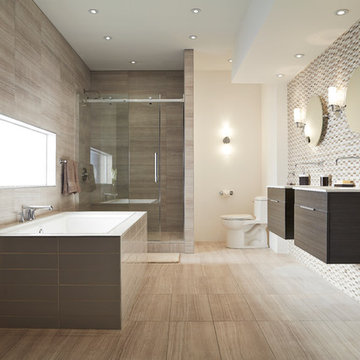
Réalisation d'une douche en alcôve principale minimaliste en bois foncé de taille moyenne avec un placard à porte plane, une baignoire posée, WC à poser, un carrelage beige, un carrelage marron, un carrelage gris, mosaïque, un mur beige, un sol en carrelage de porcelaine, un lavabo encastré, un plan de toilette en quartz modifié, un sol beige et une cabine de douche à porte coulissante.
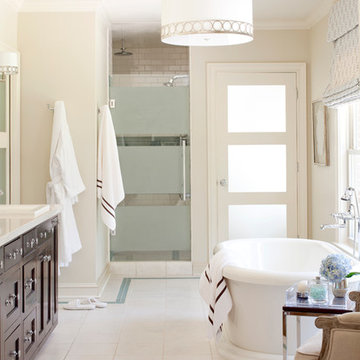
Walls are Sherwin Williams Wool Skein.
Idée de décoration pour une douche en alcôve principale tradition en bois foncé de taille moyenne avec une baignoire indépendante, un lavabo posé, un placard avec porte à panneau encastré, un carrelage blanc, des carreaux de céramique et un mur beige.
Idée de décoration pour une douche en alcôve principale tradition en bois foncé de taille moyenne avec une baignoire indépendante, un lavabo posé, un placard avec porte à panneau encastré, un carrelage blanc, des carreaux de céramique et un mur beige.
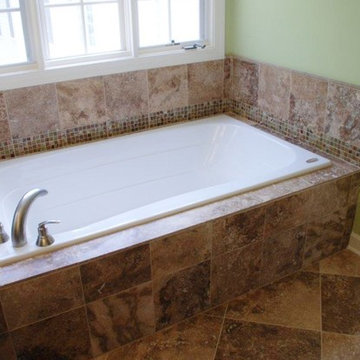
While the footprint of the bath stayed the same, all new upgraded materials were picked to create a spa-like escape.
Cette photo montre une douche en alcôve principale tendance en bois foncé de taille moyenne avec un lavabo encastré, un placard à porte shaker, un plan de toilette en granite, une baignoire posée, WC séparés, un carrelage marron, des carreaux de céramique, un mur vert et un sol en carrelage de céramique.
Cette photo montre une douche en alcôve principale tendance en bois foncé de taille moyenne avec un lavabo encastré, un placard à porte shaker, un plan de toilette en granite, une baignoire posée, WC séparés, un carrelage marron, des carreaux de céramique, un mur vert et un sol en carrelage de céramique.

Bathroom.
Inspiration pour une grande douche en alcôve principale méditerranéenne en bois foncé avec un lavabo encastré, un placard à porte plane, un carrelage gris, un carrelage de pierre, un mur blanc, un sol en carrelage de porcelaine, un plan de toilette en surface solide et une fenêtre.
Inspiration pour une grande douche en alcôve principale méditerranéenne en bois foncé avec un lavabo encastré, un placard à porte plane, un carrelage gris, un carrelage de pierre, un mur blanc, un sol en carrelage de porcelaine, un plan de toilette en surface solide et une fenêtre.
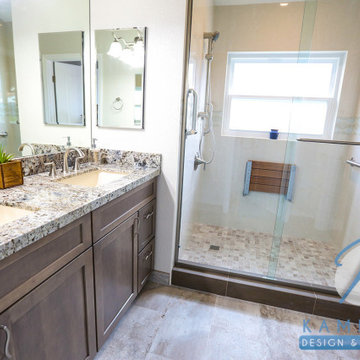
Aménagement d'une douche en alcôve principale moderne en bois foncé de taille moyenne avec un placard à porte shaker, un mur blanc, un sol en carrelage de porcelaine, un lavabo encastré, un plan de toilette en granite, un sol multicolore, une cabine de douche à porte coulissante, un plan de toilette multicolore, un banc de douche, meuble double vasque et meuble-lavabo encastré.
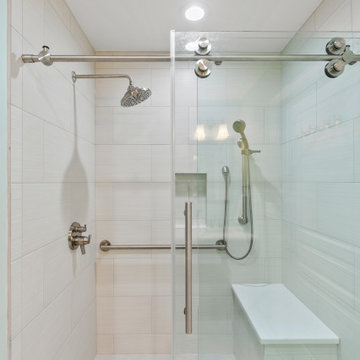
Cette image montre une douche en alcôve principale minimaliste en bois foncé de taille moyenne avec un placard avec porte à panneau encastré, WC à poser, un carrelage beige, des carreaux de porcelaine, un mur vert, un sol en carrelage de porcelaine, un lavabo encastré, un plan de toilette en quartz modifié, un sol beige, une cabine de douche à porte coulissante, un plan de toilette blanc, un banc de douche, meuble double vasque et meuble-lavabo encastré.
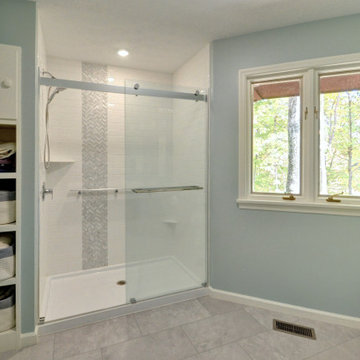
We removed the encased shower opening, which instantly lightened up the space and eliminated the cave-like feel. Riverside Construction installed a DreamLine Essence chrome frameless shower door with .25 inch glass and a Kohler shower barre and shower shelf in bright polished silver. The shower walls are finished in a 3×6 white subway tile with a vertical accent of Interceramic Chelsea glass tile in Herringbone white.
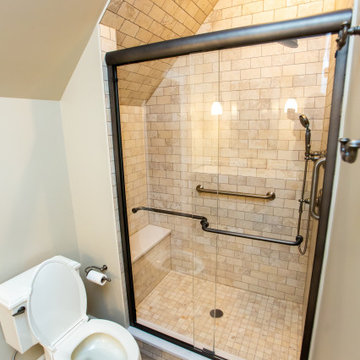
Installed Basco sliding shower door with Kohler's Artifacts collection in Vintage Nickel. Installed subway tile against all surfaces including vaulted ceiling.

Our client’s charming cottage was no longer meeting the needs of their family. We needed to give them more space but not lose the quaint characteristics that make this little historic home so unique. So we didn’t go up, and we didn’t go wide, instead we took this master suite addition straight out into the backyard and maintained 100% of the original historic façade.
Master Suite
This master suite is truly a private retreat. We were able to create a variety of zones in this suite to allow room for a good night’s sleep, reading by a roaring fire, or catching up on correspondence. The fireplace became the real focal point in this suite. Wrapped in herringbone whitewashed wood planks and accented with a dark stone hearth and wood mantle, we can’t take our eyes off this beauty. With its own private deck and access to the backyard, there is really no reason to ever leave this little sanctuary.
Master Bathroom
The master bathroom meets all the homeowner’s modern needs but has plenty of cozy accents that make it feel right at home in the rest of the space. A natural wood vanity with a mixture of brass and bronze metals gives us the right amount of warmth, and contrasts beautifully with the off-white floor tile and its vintage hex shape. Now the shower is where we had a little fun, we introduced the soft matte blue/green tile with satin brass accents, and solid quartz floor (do you see those veins?!). And the commode room is where we had a lot fun, the leopard print wallpaper gives us all lux vibes (rawr!) and pairs just perfectly with the hex floor tile and vintage door hardware.
Hall Bathroom
We wanted the hall bathroom to drip with vintage charm as well but opted to play with a simpler color palette in this space. We utilized black and white tile with fun patterns (like the little boarder on the floor) and kept this room feeling crisp and bright.

Idée de décoration pour une douche en alcôve principale tradition en bois foncé avec un placard à porte plane, des carreaux de céramique, un mur gris, un sol en marbre, un plan de toilette en marbre, un sol gris, une cabine de douche à porte battante, un plan de toilette blanc, un carrelage blanc, un lavabo encastré, un banc de douche, meuble double vasque et meuble-lavabo sur pied.
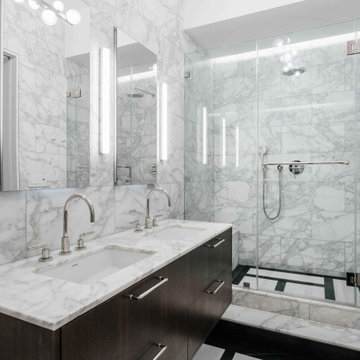
The master bath was enlarged with a walk-in shower and tub wrapped in Gioia Venatino marble.
Photos: Nick Glimenakis
Idées déco pour une douche en alcôve principale contemporaine en bois foncé de taille moyenne avec un placard à porte plane, du carrelage en marbre, un mur gris, un plan de toilette en marbre, une cabine de douche à porte battante, un plan de toilette blanc, un carrelage blanc, un lavabo encastré, un banc de douche, meuble double vasque et meuble-lavabo suspendu.
Idées déco pour une douche en alcôve principale contemporaine en bois foncé de taille moyenne avec un placard à porte plane, du carrelage en marbre, un mur gris, un plan de toilette en marbre, une cabine de douche à porte battante, un plan de toilette blanc, un carrelage blanc, un lavabo encastré, un banc de douche, meuble double vasque et meuble-lavabo suspendu.
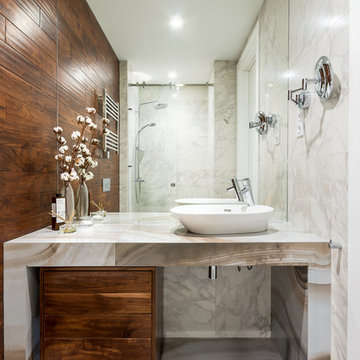
фотограф Андрей Кирнов
Inspiration pour une douche en alcôve design en bois foncé avec un placard à porte plane, un carrelage gris, un carrelage blanc, une vasque, un sol blanc, une cabine de douche à porte coulissante et un plan de toilette blanc.
Inspiration pour une douche en alcôve design en bois foncé avec un placard à porte plane, un carrelage gris, un carrelage blanc, une vasque, un sol blanc, une cabine de douche à porte coulissante et un plan de toilette blanc.
Idées déco de douches en alcôve en bois foncé
8