Idées déco de douches extérieures avec des pavés en pierre naturelle
Trier par :
Budget
Trier par:Populaires du jour
161 - 178 sur 178 photos
1 sur 3
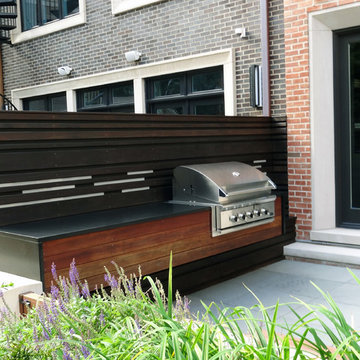
Aménagement d'une terrasse avec une douche extérieure arrière moderne de taille moyenne avec des pavés en pierre naturelle et aucune couverture.
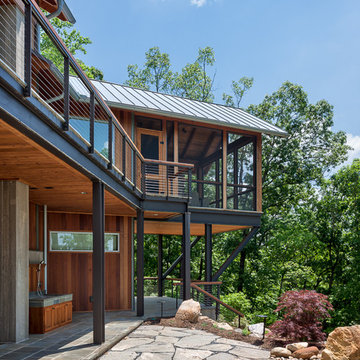
Meechan Architectural Photography
Aménagement d'une terrasse avec une douche extérieure arrière contemporaine de taille moyenne avec des pavés en pierre naturelle et une extension de toiture.
Aménagement d'une terrasse avec une douche extérieure arrière contemporaine de taille moyenne avec des pavés en pierre naturelle et une extension de toiture.
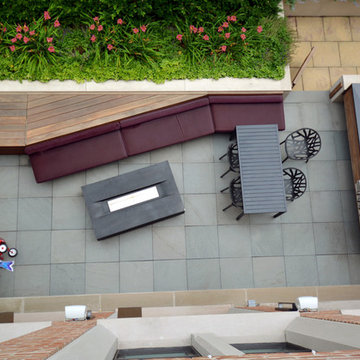
Exemple d'une terrasse avec une douche extérieure arrière moderne de taille moyenne avec des pavés en pierre naturelle et aucune couverture.
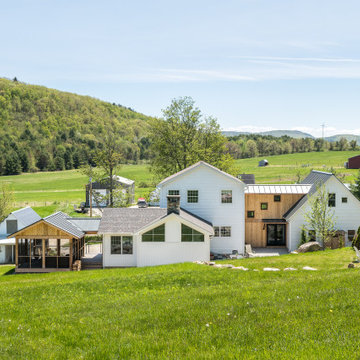
Cedar outdoor shower
Inspiration pour une terrasse arrière traditionnelle avec des pavés en pierre naturelle.
Inspiration pour une terrasse arrière traditionnelle avec des pavés en pierre naturelle.
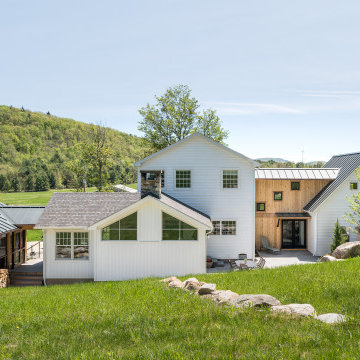
Cedar outdoor shower
Idée de décoration pour une terrasse arrière tradition avec des pavés en pierre naturelle.
Idée de décoration pour une terrasse arrière tradition avec des pavés en pierre naturelle.
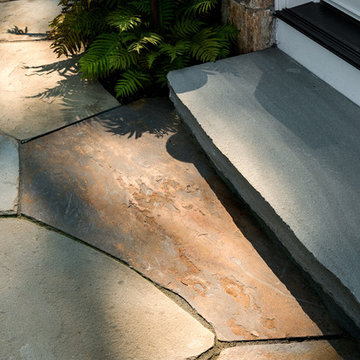
TMS Architects
Inspiration pour une terrasse arrière marine avec des pavés en pierre naturelle et aucune couverture.
Inspiration pour une terrasse arrière marine avec des pavés en pierre naturelle et aucune couverture.
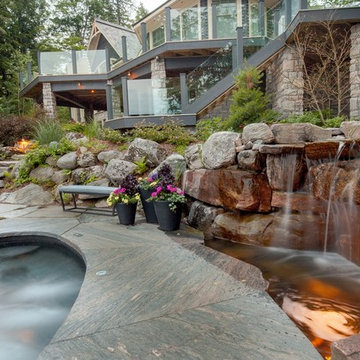
A beautifully levelled hot tub featuring a stone waterfall. This carefully designed landscaping is the perfect complement to this traditional style Muskoka cottage.
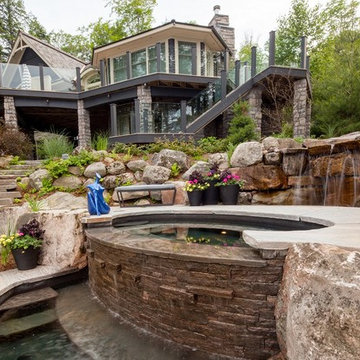
A beautifully levelled hot tub featuring a stone waterfall. This carefully designed landscaping is the perfect complement to this traditional style Muskoka cottage.
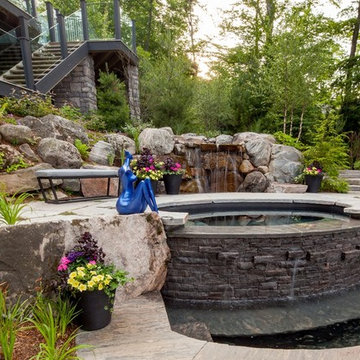
A beautifully levelled hot tub featuring a stone waterfall. This carefully designed landscaping is the perfect complement to this traditional style Muskoka cottage.
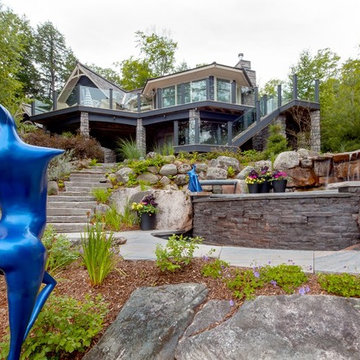
A beautifully levelled hot tub featuring a stone waterfall. This carefully designed landscaping is the perfect complement to this traditional style Muskoka cottage.
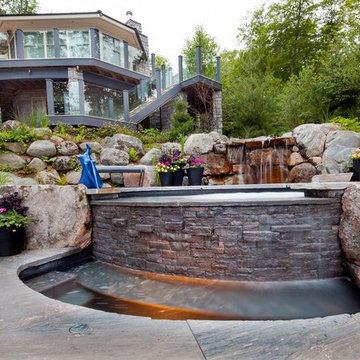
A beautifully levelled hot tub featuring a stone waterfall. This carefully designed landscaping is the perfect complement to this traditional style Muskoka cottage.
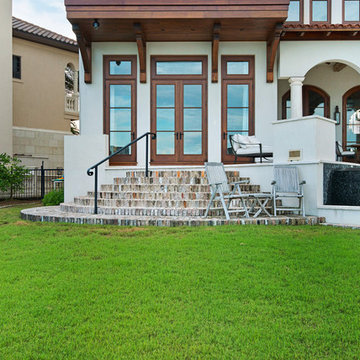
This Mediterranean style landscape compliments the style of the home. The fountain in the motor court creates white noise that is reflected from the stucco walls of the house, covering any noise from the adjacent street.
The infinity pool reflects the water of the bay. Fire bowls on either side of the pool provide ambience at night. Landscape lighting around the entire property enhances the fountain and palms and lights the way along the brick walkways.
Emerald Coast Real Estate Photography
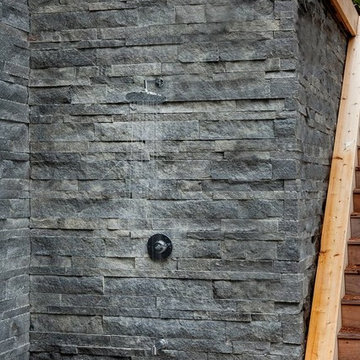
This cottage`s exterior incorporates several different types of textures all the way from shingles to stone to siding, while still allowing for the natural beauty of the property to shine through. It`s close vicinity to the water is accentuated with the walk out feature of the property where one can sit and enjoy the view just steps from the water.
Inside this home is a beautiful, white open concept layout followed by large timber wood beams that highlight the tall ceilings. These clean lines bring a breath of fresh air into the space contrasting with a rustic edge to keep the interior feeling warm and inviting. The rustic wooden accent wall found in the basement family room ties the two floors together beautifully while staying simple.
Tamarack North prides their company of professional engineers and builders passionate about serving Muskoka, Lake of Bays and Georgian Bay with fine seasonal homes.
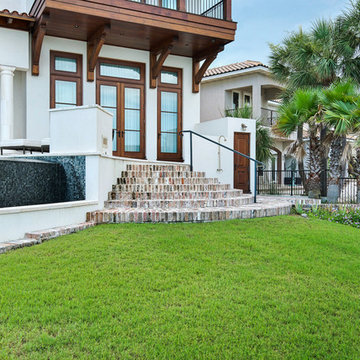
This Mediterranean style landscape compliments the style of the home. The fountain in the motor court creates white noise that is reflected from the stucco walls of the house, covering any noise from the adjacent street.
The infinity pool reflects the water of the bay. Fire bowls on either side of the pool provide ambience at night. Landscape lighting around the entire property enhances the fountain and palms and lights the way along the brick walkways.
Emerald Coast Real Estate Photography
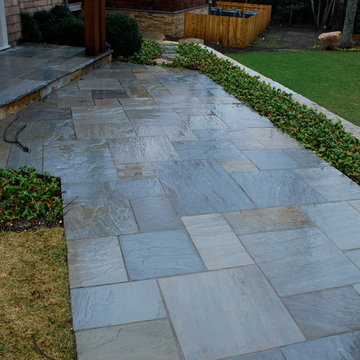
Hampton Fine Exteriors
Inspiration pour une terrasse bohème avec une cour, des pavés en pierre naturelle et une extension de toiture.
Inspiration pour une terrasse bohème avec une cour, des pavés en pierre naturelle et une extension de toiture.
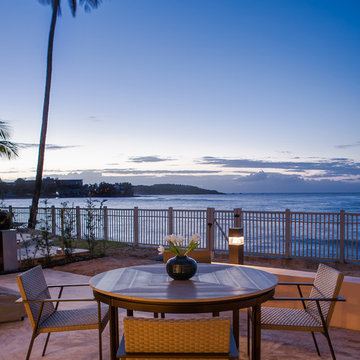
Photography by Carlos Perez Lopez © Chromatica.
Idée de décoration pour une terrasse avec une douche extérieure arrière marine de taille moyenne avec un auvent et des pavés en pierre naturelle.
Idée de décoration pour une terrasse avec une douche extérieure arrière marine de taille moyenne avec un auvent et des pavés en pierre naturelle.
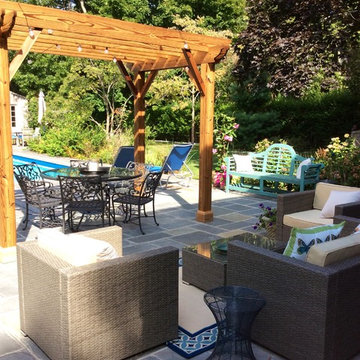
The new patio becomes an additional living and dining space.
Idée de décoration pour une terrasse arrière bohème avec des pavés en pierre naturelle et une pergola.
Idée de décoration pour une terrasse arrière bohème avec des pavés en pierre naturelle et une pergola.
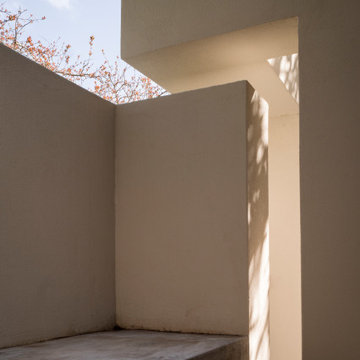
Per enfatizzare il legame tra l’abitazione e il rigoglioso giardino che la circonda, tutte le aperture principali sono state ampliate e sostituite da porte e finestre scorrevoli mentre lo spazio dell’androne, prima chiuso da una parete, ora ospita una grande porta d’ingresso vetrata che consente alla luce naturale di entrare con maggiore intensità.
Una nuance beige che richiama il colore caldo della terra e della sabbia è stata utilizzata, con la stessa finitura, sia per le pareti degli interni sia nelle volumetrie esterne caratterizzate da forme e altezze differenti.
La scelta dei colori e dei materiali fa sì che il giardino diventi a tutti gli effetti luogo domestico tanto quanto lo spazio living coperto: le lastre di basalto utilizzate nell’androne adiacente al salone sono state posate anche nella pavimentazione del salottino in cemento sotto il “loggiato” preesistente e nella nuova terrazza che ospita il barbecue.
Negli interni color sabbia la tonalità del parquet in rovere rustico contribuisce invece a scaldare gli ambienti e a donare una sensazione di fluidità tra il soggiorno e la cucina. Quest’ultima, non più separata da pareti come nel progetto originale, mantiene comunque un certo grado di intimità grazie alla disposizione del piano di lavoro in quarzo (Okite Santa Margherita) e alla presenza dello scenografico pilastro nero che crea una sorta di separé a contrasto.
Da qui, tramite un’altra grande porta-finestra, si accede nuovamente al giardino verso un sapiente gioco di pareti che nasconde con eleganza la doccia e il lavabo esterni e costituisce a tuti gli effetti un oggetto architettonico a sé. La pulizia delle linee e l’omogeneità del colore fanno da tela per le ombre della vegetazione.
Il rovere si ritrova ancora nelle camere da letto, compresa quella padronale al primo superiore, alla quale si accede grazie a due rampe di scale: la prima, realizzata su misura, possiede un forte carattere espressivo grazie alle sue linee squadrate inscritte nell’arco della copertura e al connubio tra il legno con cui è realizzata e il basalto su cui poggia; il corrimano nero accompagna alla seconda rampa, stavolta classica. Per i bagni, sobri e moderni come il resto degli ambienti, sono state scelte piastrelle di ceramica.
Noi di Vetroblu siamo molto soddisfatti del buon riscontro avuto dal progetto, considerato soprattutto il grande lavoro di squadra messo in atto in tutte le fasi dello shooting.
Trattandosi di una abitazione per le vacanze è stato necessario intervenire sugli arredi per creare un
set design che facesse emergere le forme e i materiali studiati dai progettisti pur rispettando la natura informale della vita tipica delle case "al mare".
Foto di sopralluogo alla mano si è quindi deciso di eliminare tutto il superfluo per dare spazio a quei pochi elementi necessari ad identificare i diversi ambienti.
Nel salone, attorno al camino (Palazzetti - A70 Ecofire), son rimaste le sedute rustiche dai toni neutri e un mobile tv in cui sono stati inseriti a mo' di gioco il libro dell'Odissea e il cane del ceramista Raku di Cagliari.
In contrasto come i cuscini neri, un contenitore in vetro con le conchiglie trovate dai proprietari dialoga con la legna disposta nella cesta di fianco al camino, a ricordare non solo le giornate estive passate insieme nella casa di famiglia ma anche quelle invernali.
In cucina si è deciso di mantenere una delle sedie in legno e vimini gialle e di rafforzare il gioco di colori inserendo come unico elemento decorativo un vaso nero in pendant con il pilastro e il piano di lavoro in quarzo e dei fiori secchi di un giallo intenso. La cappa (Elica - Juno Urban) e lo sgabello riportano a un mood più moderno.
Nella camera da letto padronale è stata sostituita la biancheria da letto prediligendo toni naturali e rilassanti.
Idées déco de douches extérieures avec des pavés en pierre naturelle
9




