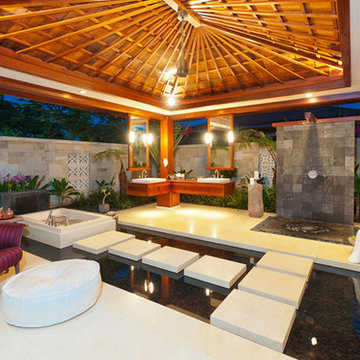Trier par :
Budget
Trier par:Populaires du jour
1 - 20 sur 299 photos
1 sur 3
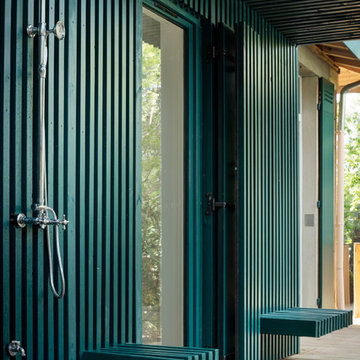
Idée de décoration pour une terrasse avec une douche extérieure design avec une extension de toiture.
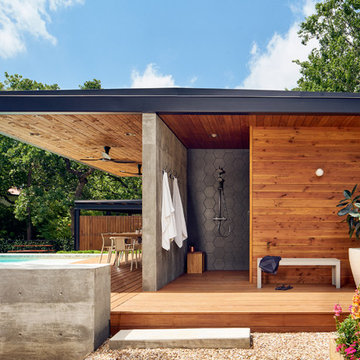
CASEY DUNN
Idée de décoration pour une terrasse avec une douche extérieure design de taille moyenne avec une extension de toiture.
Idée de décoration pour une terrasse avec une douche extérieure design de taille moyenne avec une extension de toiture.
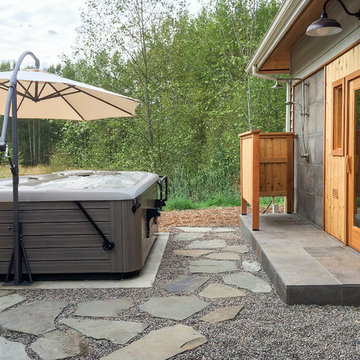
Linda Oyama Bryan
Cette photo montre une terrasse avec une douche extérieure arrière tendance de taille moyenne avec du gravier et une extension de toiture.
Cette photo montre une terrasse avec une douche extérieure arrière tendance de taille moyenne avec du gravier et une extension de toiture.
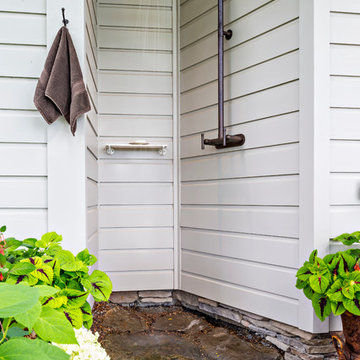
Richard Titus
Exemple d'une terrasse avec une douche extérieure arrière nature avec des pavés en pierre naturelle et une extension de toiture.
Exemple d'une terrasse avec une douche extérieure arrière nature avec des pavés en pierre naturelle et une extension de toiture.
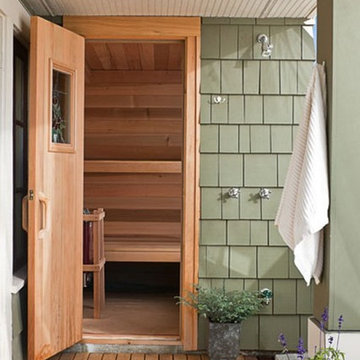
Secret sauna and outdoor shower under the new 2nd story addtion.
Exemple d'une terrasse arrière chic de taille moyenne avec une extension de toiture.
Exemple d'une terrasse arrière chic de taille moyenne avec une extension de toiture.

Exterior; Photo Credit: Bruce Martin
Aménagement d'une terrasse latérale contemporaine avec une extension de toiture.
Aménagement d'une terrasse latérale contemporaine avec une extension de toiture.
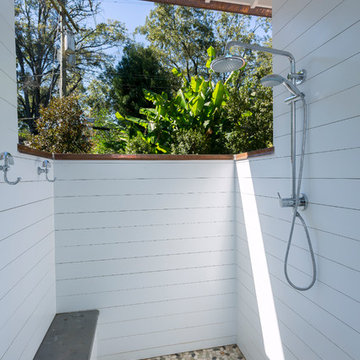
Jim schmid Photography
Idées déco pour une terrasse avec une douche extérieure bord de mer avec du carrelage et une extension de toiture.
Idées déco pour une terrasse avec une douche extérieure bord de mer avec du carrelage et une extension de toiture.
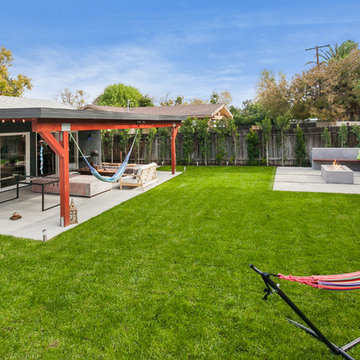
This house was only 1,100 SF with 2 bedrooms and one bath. In this project we added 600SF making it 4+3 and remodeled the entire house. The house now has amazing polished concrete floors, modern kitchen with a huge island and many contemporary features all throughout.
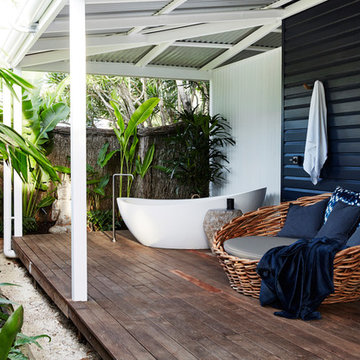
The Barefoot Bay Cottage is the first-holiday house to be designed and built for boutique accommodation business, Barefoot Escapes (www.barefootescapes.com.au). Working with many of The Designory’s favourite brands, it has been designed with an overriding luxe Australian coastal style synonymous with Sydney based team. The newly renovated three bedroom cottage is a north facing home which has been designed to capture the sun and the cooling summer breeze. Inside, the home is light-filled, open plan and imbues instant calm with a luxe palette of coastal and hinterland tones. The contemporary styling includes layering of earthy, tribal and natural textures throughout providing a sense of cohesiveness and instant tranquillity allowing guests to prioritise rest and rejuvenation.
Images captured by Jessie Prince
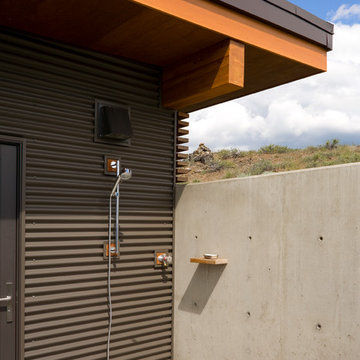
Steve Keating
Cette photo montre une terrasse avec une douche extérieure arrière tendance avec une dalle de béton et une extension de toiture.
Cette photo montre une terrasse avec une douche extérieure arrière tendance avec une dalle de béton et une extension de toiture.
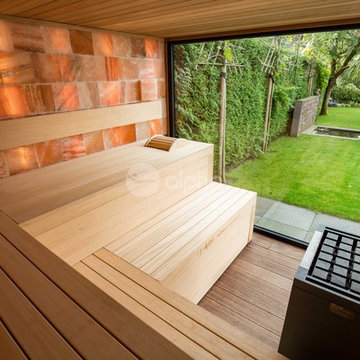
Alpha Wellness Sensations is the world's leading manufacturer of custom saunas, luxury infrared cabins, professional steam rooms, immersive salt caves, built-in ice chambers and experience showers for residential and commercial clients.
Our company is the dominating custom wellness provider in Europe for more than 35 years. All of our products are fabricated in Europe, 100% hand-crafted and fully compliant with EU’s rigorous product safety standards. We use only certified wood suppliers and have our own research & engineering facility where we developed our proprietary heating mediums. We keep our wood organically clean and never use in production any glues, polishers, pesticides, sealers or preservatives.
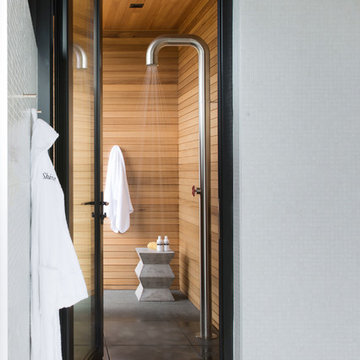
Suzanna Scott
Exemple d'une terrasse avec une douche extérieure tendance avec une extension de toiture.
Exemple d'une terrasse avec une douche extérieure tendance avec une extension de toiture.
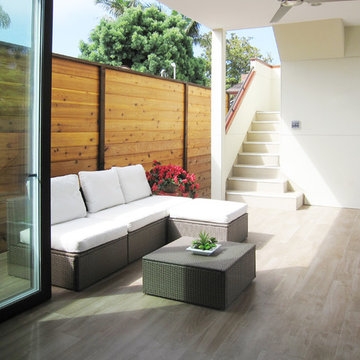
Idée de décoration pour une terrasse avec une douche extérieure design de taille moyenne avec une cour et une extension de toiture.
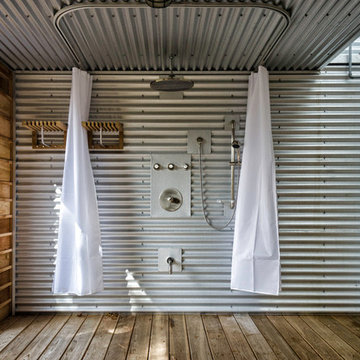
A necessity for every beach house is an outdoor shower.
Corrugated steel clads the walls of this outdoor shower to create an industrial outdoor feature.
Located under the main deck, this outdoor shower provides home owners with a great space to rinse off after a day on the sandy beach and prevents sand from being tracked inside.
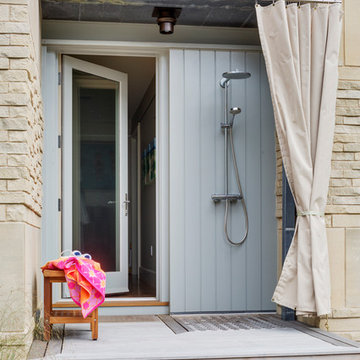
TEAM
Interior Design: LDa Architecture & Interiors
Original Architect: Doug Dolezal
Builder: Curtin Construction Company
Landscape Architect: Gregory Lombardi Design
Photographer: Greg Premru Photography
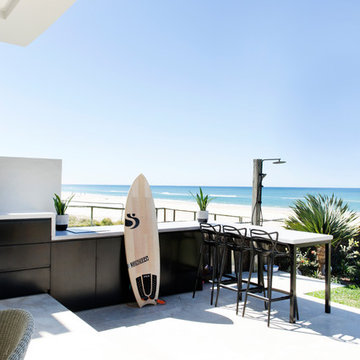
Interior Design by Donna Guyler Design
Idées déco pour une terrasse arrière contemporaine avec une extension de toiture et des pavés en pierre naturelle.
Idées déco pour une terrasse arrière contemporaine avec une extension de toiture et des pavés en pierre naturelle.
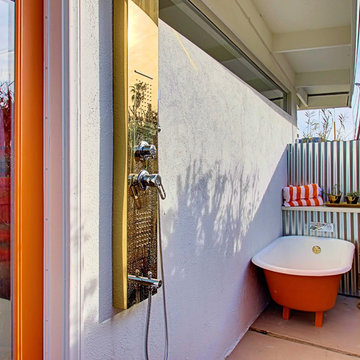
Midcentury Modern Retreat - Outdoor Master Bathroom
Cette photo montre une terrasse avec une douche extérieure éclectique de taille moyenne avec une extension de toiture.
Cette photo montre une terrasse avec une douche extérieure éclectique de taille moyenne avec une extension de toiture.
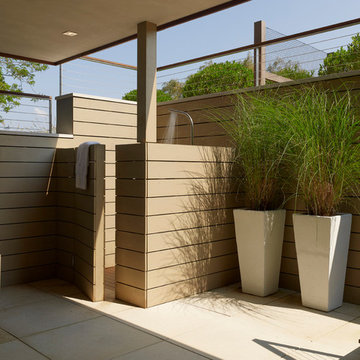
House By The Pond
The overall design of the house was a direct response to an array of environmental regulations, site constraints, solar orientation and specific programmatic requirements.
The strategy was to locate a two story volume that contained all of the bedrooms and baths, running north/south, along the western side of the site. An open, lofty, single story pavilion, separated by an interstitial space comprised of two large glass pivot doors, was located parallel to the street. This lower scale street front pavilion was conceived as a breezeway. It connects the light and activity of the yard and pool area to the south with the view and wildlife of the pond to the north.
The exterior materials consist of anodized aluminum doors, windows and trim, cedar and cement board siding. They were selected for their low maintenance, modest cost, long-term durability, and sustainable nature. These materials were carefully detailed and installed to support these parameters. Overhangs and sunshades limit the need for summer air conditioning while allowing solar heat gain in the winter.
Specific zoning, an efficient geothermal heating and cooling system, highly energy efficient glazing and an advanced building insulation system resulted in a structure that exceeded the requirements of the energy star rating system.
Photo Credit: Matthew Carbone and Frank Oudeman
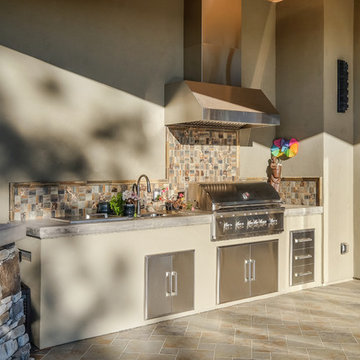
© California Architectural Photographer (Shutter Avenue Photography)
Exemple d'une terrasse avec une douche extérieure arrière craftsman de taille moyenne avec du carrelage et une extension de toiture.
Exemple d'une terrasse avec une douche extérieure arrière craftsman de taille moyenne avec du carrelage et une extension de toiture.
Idées déco de douches extérieures avec une extension de toiture
1





