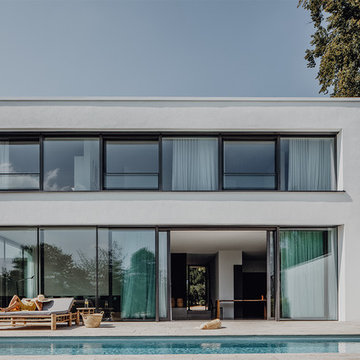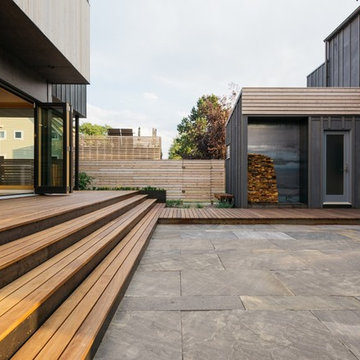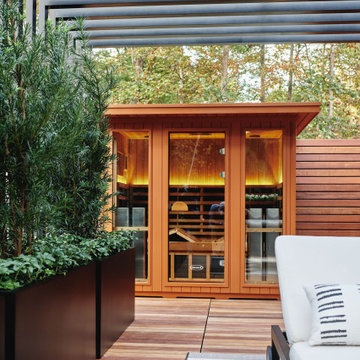Trier par :
Budget
Trier par:Populaires du jour
41 - 60 sur 238 photos
1 sur 3
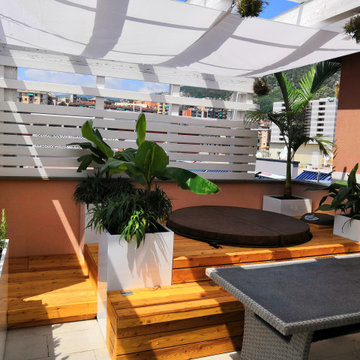
Lo spazio era minimo ma il sogno dei clienti era quello di avere una spa in terrazzo... missione compiuta!
Una pedana in legno racchiude una vasca idromassaggio Softub. Le fioriere in acciaio colorato bianco contengono piante che donano al terrazzo un atmosfera tropicale.
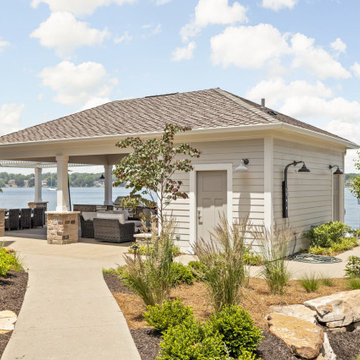
A pool house and Smart Pergola with an outdoor kitchen, outdoor shower, and fireplace were added to increase entertaining space. The Smart Pergola is equipped with louvres that can be angled to direct the breeze or closed to deflect rain for all-season outdoor enjoyment.
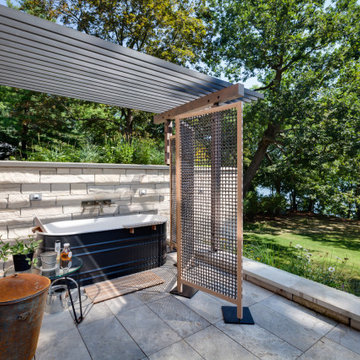
The owners requested a Private Resort that catered to their love for entertaining friends and family, a place where 2 people would feel just as comfortable as 42. Located on the western edge of a Wisconsin lake, the site provides a range of natural ecosystems from forest to prairie to water, allowing the building to have a more complex relationship with the lake - not merely creating large unencumbered views in that direction. The gently sloping site to the lake is atypical in many ways to most lakeside lots - as its main trajectory is not directly to the lake views - allowing for focus to be pushed in other directions such as a courtyard and into a nearby forest.
The biggest challenge was accommodating the large scale gathering spaces, while not overwhelming the natural setting with a single massive structure. Our solution was found in breaking down the scale of the project into digestible pieces and organizing them in a Camp-like collection of elements:
- Main Lodge: Providing the proper entry to the Camp and a Mess Hall
- Bunk House: A communal sleeping area and social space.
- Party Barn: An entertainment facility that opens directly on to a swimming pool & outdoor room.
- Guest Cottages: A series of smaller guest quarters.
- Private Quarters: The owners private space that directly links to the Main Lodge.
These elements are joined by a series green roof connectors, that merge with the landscape and allow the out buildings to retain their own identity. This Camp feel was further magnified through the materiality - specifically the use of Doug Fir, creating a modern Northwoods setting that is warm and inviting. The use of local limestone and poured concrete walls ground the buildings to the sloping site and serve as a cradle for the wood volumes that rest gently on them. The connections between these materials provided an opportunity to add a delicate reading to the spaces and re-enforce the camp aesthetic.
The oscillation between large communal spaces and private, intimate zones is explored on the interior and in the outdoor rooms. From the large courtyard to the private balcony - accommodating a variety of opportunities to engage the landscape was at the heart of the concept.
Overview
Chenequa, WI
Size
Total Finished Area: 9,543 sf
Completion Date
May 2013
Services
Architecture, Landscape Architecture, Interior Design
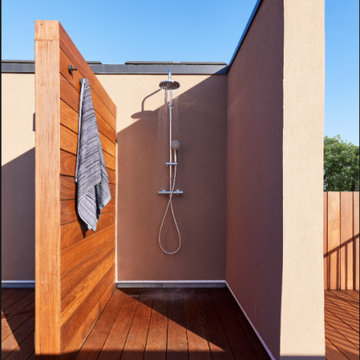
Idée de décoration pour une terrasse arrière minimaliste de taille moyenne avec aucune couverture.
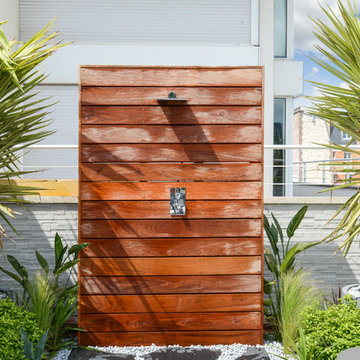
Cette image montre une terrasse minimaliste avec aucune couverture.
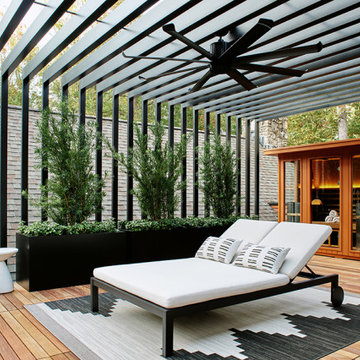
Rooftop deck transformed into modern, zen oasis with outdoor shower and infrared sauna
Idée de décoration pour une terrasse au premier étage minimaliste de taille moyenne avec une pergola et un garde-corps en métal.
Idée de décoration pour une terrasse au premier étage minimaliste de taille moyenne avec une pergola et un garde-corps en métal.
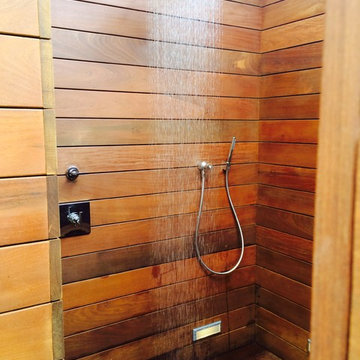
Cette image montre une terrasse minimaliste de taille moyenne avec aucune couverture.
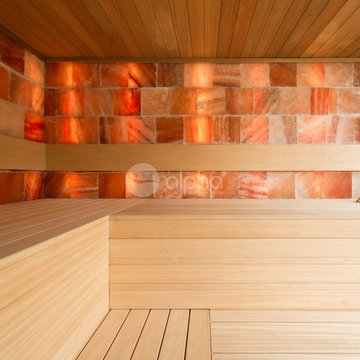
Alpha Wellness Sensations is the world's leading manufacturer of custom saunas, luxury infrared cabins, professional steam rooms, immersive salt caves, built-in ice chambers and experience showers for residential and commercial clients.
Our company is the dominating custom wellness provider in Europe for more than 35 years. All of our products are fabricated in Europe, 100% hand-crafted and fully compliant with EU’s rigorous product safety standards. We use only certified wood suppliers and have our own research & engineering facility where we developed our proprietary heating mediums. We keep our wood organically clean and never use in production any glues, polishers, pesticides, sealers or preservatives.
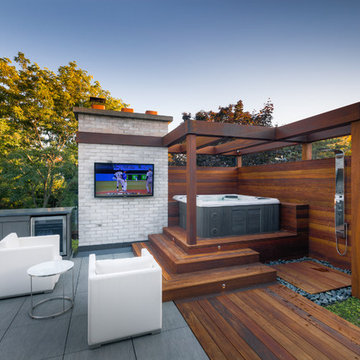
McNeill photography
Exemple d'une terrasse avec une douche extérieure arrière moderne de taille moyenne avec une pergola.
Exemple d'une terrasse avec une douche extérieure arrière moderne de taille moyenne avec une pergola.
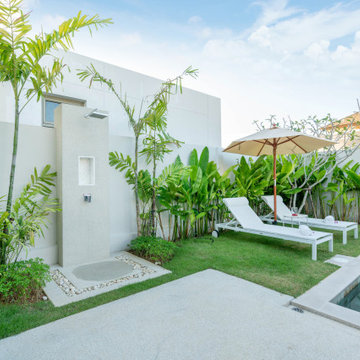
Inspiration pour une terrasse avec une douche extérieure arrière minimaliste de taille moyenne.
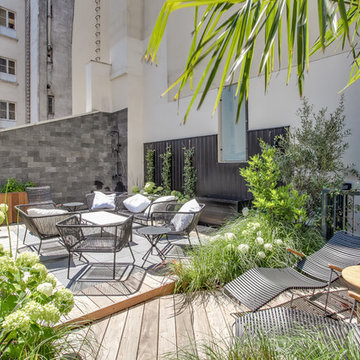
Conception / Réalisation Terrasses des Oliviers - Paysagiste Paris
Cette photo montre une terrasse sur le toit moderne de taille moyenne avec aucune couverture et un garde-corps en bois.
Cette photo montre une terrasse sur le toit moderne de taille moyenne avec aucune couverture et un garde-corps en bois.
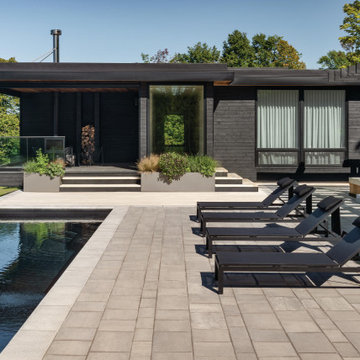
A large modern concrete patio slab, Industria’s square shape and smooth surface allows you to play with colors and patterns. Line them up for a clean contemporary look or have some fun by installing them diagonally to create a field of diamonds. Perfect to use for rooftops, terraces, patios, pool decks, parks and pedestrain walkways.
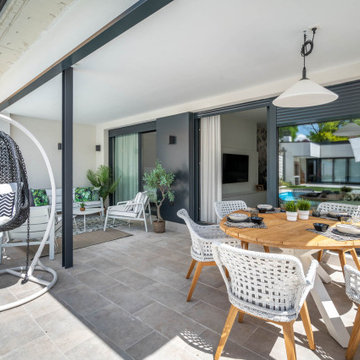
Cette image montre une terrasse arrière minimaliste avec du carrelage et une extension de toiture.
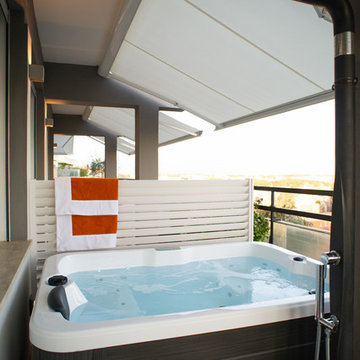
La mini piscina posizionata sul terrazzo è dotata di ogni confort, dall'idromassaggio al riscaldamento dell'acqua, è inoltre corredata di doccia esterna, il tutto con vista sui tetti di Roma.
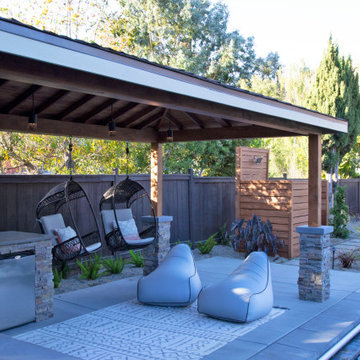
This spacious, multi-level backyard in San Luis Obispo, CA, once completely underutilized and overtaken by weeds, was converted into the ultimate outdoor entertainment space with a custom pool and spa as the centerpiece. A cabana with a built-in storage bench, outdoor TV and wet bar provide a protected place to chill during hot pool days, and a screened outdoor shower nearby is perfect for rinsing off after a dip. A hammock attached to the master deck and the adjacent pool deck are ideal for relaxing and soaking up some rays. The stone veneer-faced water feature wall acts as a backdrop for the pool area, and transitions into a retaining wall dividing the upper and lower levels. An outdoor sectional surrounds a gas fire bowl to create a cozy spot to entertain in the evenings, with string lights overhead for ambiance. A Belgard paver patio connects the lounge area to the outdoor kitchen with a Bull gas grill and cabinetry, polished concrete counter tops, and a wood bar top with seating. The outdoor kitchen is tucked in next to the main deck, one of the only existing elements that remain from the previous space, which now functions as an outdoor dining area overlooking the entire yard. Finishing touches included low-voltage LED landscape lighting, pea gravel mulch, and lush planting areas and outdoor decor.
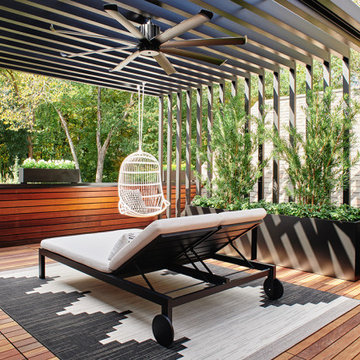
Ipe wood wraps walls and serves as decking tiles, sitting on risers
Réalisation d'une terrasse au premier étage minimaliste de taille moyenne avec une pergola et un garde-corps en métal.
Réalisation d'une terrasse au premier étage minimaliste de taille moyenne avec une pergola et un garde-corps en métal.
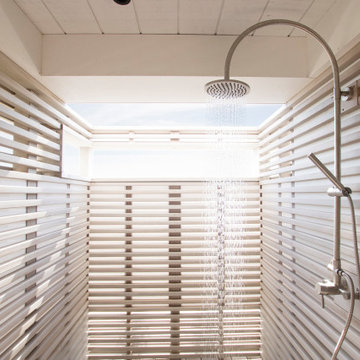
Below house on ground level with cedar slats and frosted acrylic panels for privacy
Réalisation d'une terrasse arrière et au rez-de-chaussée minimaliste avec une extension de toiture et un garde-corps en bois.
Réalisation d'une terrasse arrière et au rez-de-chaussée minimaliste avec une extension de toiture et un garde-corps en bois.
Idées déco de douches extérieures modernes
3





