Idées déco de dressing rooms avec différentes finitions de placard
Trier par :
Budget
Trier par:Populaires du jour
121 - 140 sur 7 707 photos
1 sur 3
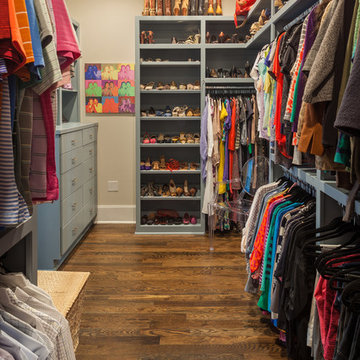
Benjamin Hill Photography
Idée de décoration pour un dressing room tradition neutre avec des portes de placard bleues.
Idée de décoration pour un dressing room tradition neutre avec des portes de placard bleues.
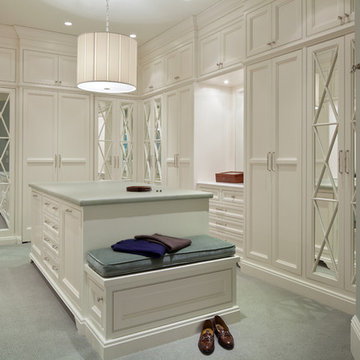
Inspiration pour un dressing room traditionnel pour une femme avec un placard à porte vitrée, des portes de placard blanches et moquette.
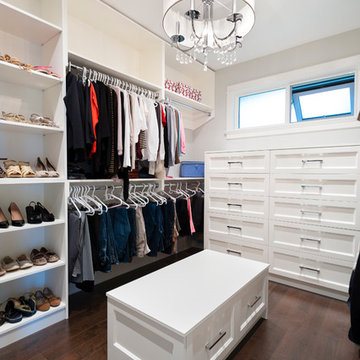
This beautiful home is located in West Vancouver BC. This family came to SGDI in the very early stages of design. They had architectural plans for their home, but needed a full interior package to turn constructions drawings into a beautiful liveable home. Boasting fantastic views of the water, this home has a chef’s kitchen equipped with a Wolf/Sub-Zero appliance package and a massive island with comfortable seating for 5. No detail was overlooked in this home. The master ensuite is a huge retreat with marble throughout, steam shower, and raised soaker tub overlooking the water with an adjacent 2 way fireplace to the mater bedroom. Frame-less glass was used as much as possible throughout the home to ensure views were not hindered. The basement boasts a large custom temperature controlled 150sft wine room. A marvel inside and out.
Paul Grdina Photography
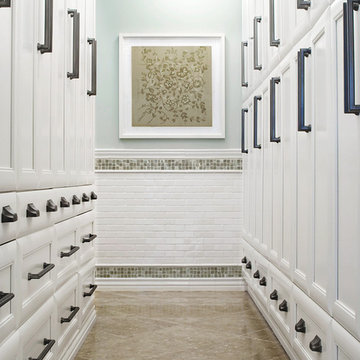
This crisp hallway to a master bath is designed for ample, closet-like storage; it incorporates its owner’s favorite color, beginning with the aqua blue ceiling and square glass tile. White trim and molding add to the space’s crisp feel, complemented by surface mount pewter lighting, pewter hardware, white cabinets and seagrass limestone flooring tile.
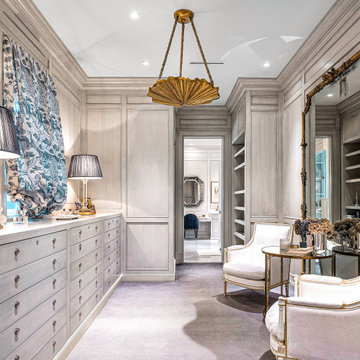
Aménagement d'un très grand dressing room exotique en bois clair pour une femme avec un placard à porte plane, moquette et un sol bleu.

Idée de décoration pour un dressing room tradition en bois foncé de taille moyenne pour une femme avec un placard avec porte à panneau encastré, un sol en carrelage de porcelaine et un sol beige.

Réalisation d'un grand dressing room méditerranéen pour une femme avec un placard avec porte à panneau encastré, des portes de placard grises, parquet clair et un sol beige.
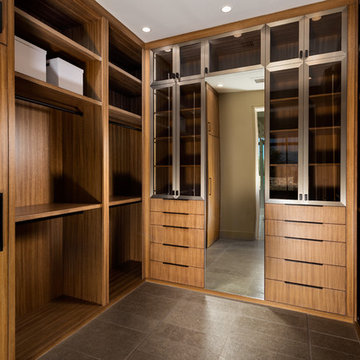
Christopher Mayer
Cette image montre un dressing room design en bois brun de taille moyenne et neutre avec un placard à porte plane, un sol en carrelage de porcelaine et un sol gris.
Cette image montre un dressing room design en bois brun de taille moyenne et neutre avec un placard à porte plane, un sol en carrelage de porcelaine et un sol gris.
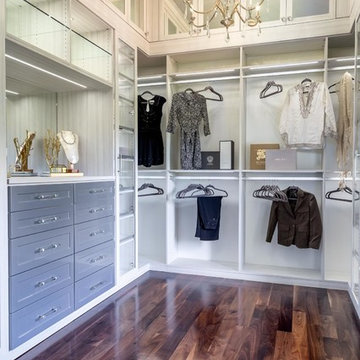
Photographer - Marty Paoletta
Cette photo montre un grand dressing room chic neutre avec un placard avec porte à panneau encastré, des portes de placard grises, parquet foncé et un sol marron.
Cette photo montre un grand dressing room chic neutre avec un placard avec porte à panneau encastré, des portes de placard grises, parquet foncé et un sol marron.
Réalisation d'un dressing room tradition pour une femme avec un placard avec porte à panneau encastré, des portes de placard blanches, moquette et un sol blanc.

Blue closet and dressing room includes a vanity area, and storage for bags, hats, and shoes.
Hanging hardware is lucite and brass.
Aménagement d'un grand dressing room classique pour une femme avec un placard avec porte à panneau encastré, des portes de placard bleues, moquette et un sol gris.
Aménagement d'un grand dressing room classique pour une femme avec un placard avec porte à panneau encastré, des portes de placard bleues, moquette et un sol gris.
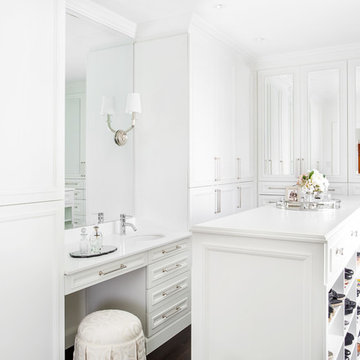
Drew Hadley Photographs
Inspiration pour un dressing room traditionnel pour une femme avec un placard avec porte à panneau encastré, des portes de placard blanches et parquet foncé.
Inspiration pour un dressing room traditionnel pour une femme avec un placard avec porte à panneau encastré, des portes de placard blanches et parquet foncé.
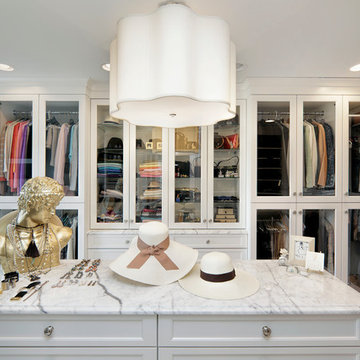
Cabinetry design in Brookhaven frameless cabinetry manufuactured by Wood-Mode. The cabinetry is in maple wood with an opaque finish. All closed door cabinetry has interior recessed lighting in closet.
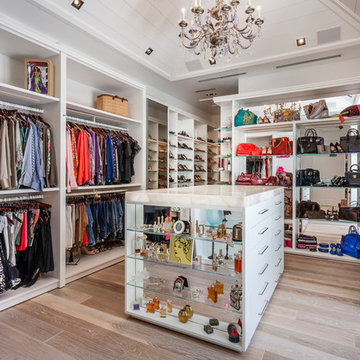
Idées déco pour un dressing room contemporain pour une femme avec un placard sans porte, des portes de placard blanches et parquet clair.
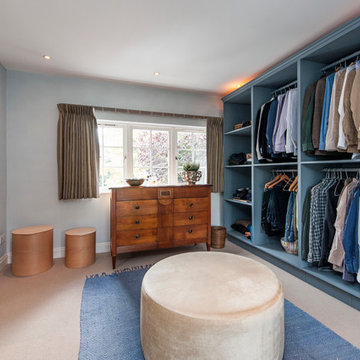
Exemple d'un dressing room chic pour un homme avec un placard sans porte, des portes de placard bleues, moquette et un sol beige.
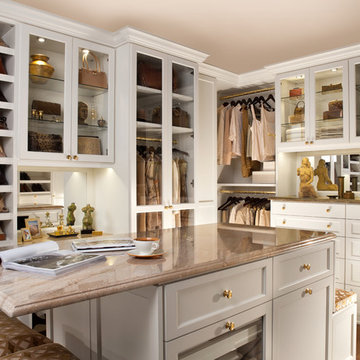
This custom walk-in dressing room featured in white painted maple wood and polished brass hardware, delivers tons of functional and accessible space. Interior and under cabinet LED lighting conveniently illuminates your dressing room so you can see your whole wardrobe in full detail. High and low hanging space allows enough room to organize items based on size. Our glass shelving behind glass door inserts provides a great space to store your exclusive handbags. This traditional hutch with mirror backing can be personalized with photos and home décor. Slanted shoe shelves offer tons of room to organize and display your favorite footwear. Center Island with overhanging marble countertop can be a place to relax with extra drawer storage including our felt lined double jewelry drawer. This design also includes tilt-out removable hampers, pants rack, tie rack and accessory rack. transFORM’s custom designed walk-in closets, organize and showcase your belongings, creating your sanctuary to mix and match the perfect ensemble.

The beautiful, old barn on this Topsfield estate was at risk of being demolished. Before approaching Mathew Cummings, the homeowner had met with several architects about the structure, and they had all told her that it needed to be torn down. Thankfully, for the sake of the barn and the owner, Cummings Architects has a long and distinguished history of preserving some of the oldest timber framed homes and barns in the U.S.
Once the homeowner realized that the barn was not only salvageable, but could be transformed into a new living space that was as utilitarian as it was stunning, the design ideas began flowing fast. In the end, the design came together in a way that met all the family’s needs with all the warmth and style you’d expect in such a venerable, old building.
On the ground level of this 200-year old structure, a garage offers ample room for three cars, including one loaded up with kids and groceries. Just off the garage is the mudroom – a large but quaint space with an exposed wood ceiling, custom-built seat with period detailing, and a powder room. The vanity in the powder room features a vanity that was built using salvaged wood and reclaimed bluestone sourced right on the property.
Original, exposed timbers frame an expansive, two-story family room that leads, through classic French doors, to a new deck adjacent to the large, open backyard. On the second floor, salvaged barn doors lead to the master suite which features a bright bedroom and bath as well as a custom walk-in closet with his and hers areas separated by a black walnut island. In the master bath, hand-beaded boards surround a claw-foot tub, the perfect place to relax after a long day.
In addition, the newly restored and renovated barn features a mid-level exercise studio and a children’s playroom that connects to the main house.
From a derelict relic that was slated for demolition to a warmly inviting and beautifully utilitarian living space, this barn has undergone an almost magical transformation to become a beautiful addition and asset to this stately home.
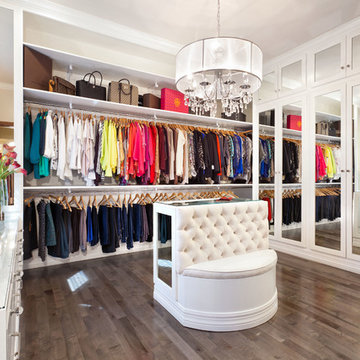
This room transformation took 4 weeks to do. It was originally a bedroom and we transformed it into a glamorous walk in dream closet for our client. All cabinets were designed and custom built for her needs. Dresser drawers on the left hold delicates and the top drawer for clutches and large jewelry. The center island was also custom built and it is a jewelry case with a built in bench on the side facing the shoes.
Bench by www.belleEpoqueupholstery.com
Lighting by www.lampsplus.com
Photo by: www.azfoto.com
www.azfoto.com
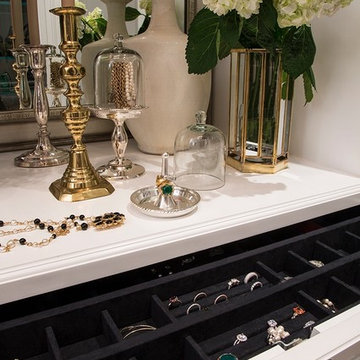
Interiors by SFA Design
Photography by Meghan Beierle-O'Brien
Idées déco pour un grand dressing room classique pour une femme avec un placard sans porte, des portes de placard blanches et un sol en bois brun.
Idées déco pour un grand dressing room classique pour une femme avec un placard sans porte, des portes de placard blanches et un sol en bois brun.
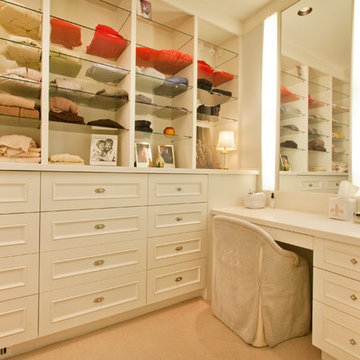
Aménagement d'un dressing room classique pour une femme avec des portes de placard blanches et un placard avec porte à panneau encastré.
Idées déco de dressing rooms avec différentes finitions de placard
7