Idées déco de dressing rooms avec un sol beige
Trier par :
Budget
Trier par:Populaires du jour
161 - 180 sur 1 305 photos
1 sur 3

Here is an example of how we have created a special dressing room with period style wardrobe furniture. Raised and fielded panels and fluted pilasters with a decorative cornice create a sense of luxury and style which will endure for many years. The internal drawer and wardrobe shelving configurations are bespoke and based on the taste of the customer and their preferred means of storing and access to different elements of their formal-wear wardrobe collections, work-wear, and everyday casual attire. Footwear and accessories can all be catered for, with specialist internal features. Our flexibility in sizing and choice of cabinet style means that you really can have the perfect set of furniture for your room.
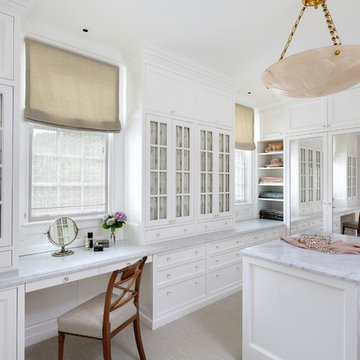
Cette image montre un dressing room traditionnel avec moquette, un placard à porte vitrée, des portes de placard blanches et un sol beige.
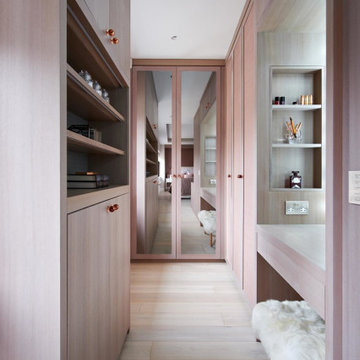
Beautiful dressing area with lots of clever storage. The joinery is in light ash grey veneer with copper handles and the end pair of wardrobe doors are mirrored for full length outfit appreciation. The fluffy stool is a playful finishing touch.
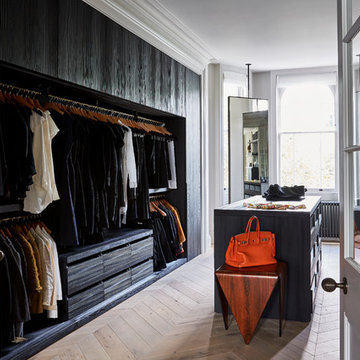
Cette photo montre un grand dressing room tendance avec parquet clair, un placard sans porte et un sol beige.
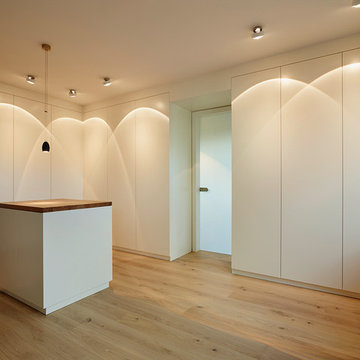
honeyandspice
Inspiration pour un grand dressing room minimaliste neutre avec un placard à porte plane, des portes de placard blanches, parquet clair et un sol beige.
Inspiration pour un grand dressing room minimaliste neutre avec un placard à porte plane, des portes de placard blanches, parquet clair et un sol beige.
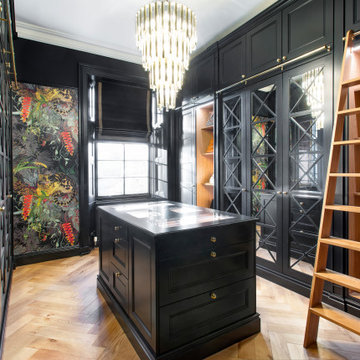
Room opens up to see the solid Oak ladders and Herringbone flooring along with Timorous Beastie wallpaper
Réalisation d'un grand dressing room tradition neutre avec un placard à porte vitrée, des portes de placard noires, parquet clair et un sol beige.
Réalisation d'un grand dressing room tradition neutre avec un placard à porte vitrée, des portes de placard noires, parquet clair et un sol beige.
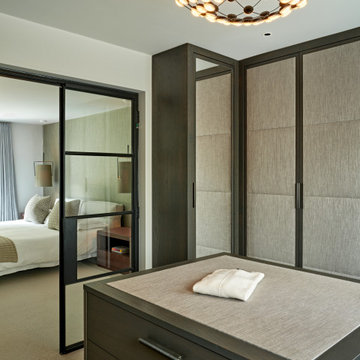
Aménagement d'un dressing room contemporain en bois foncé de taille moyenne et neutre avec un placard avec porte à panneau surélevé, moquette et un sol beige.
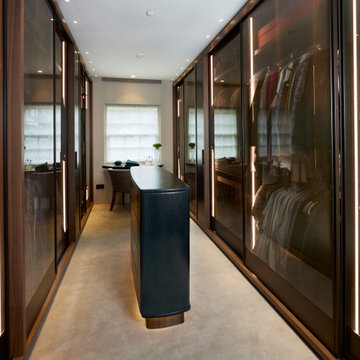
Cette photo montre un grand dressing room tendance neutre avec un placard à porte vitrée, des portes de placard marrons, moquette et un sol beige.
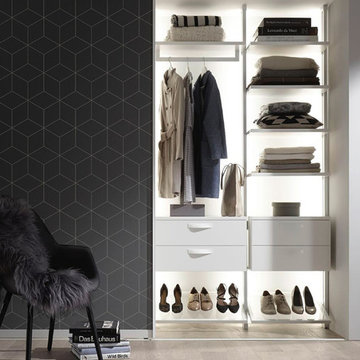
Exemple d'un petit dressing room tendance pour une femme avec un placard sans porte, des portes de placard blanches, parquet clair et un sol beige.
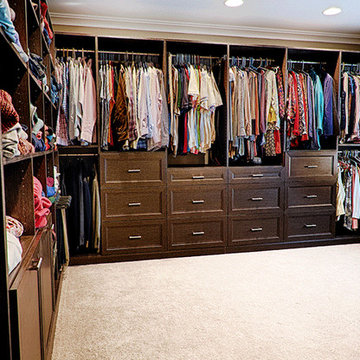
Large walk-in master bedroom closet in Latitude South with Latitude North backing. Includes pants rack, hamper, laundry basket. Transitional drawers including jewelry tray with felt bottom. Also tie rack, valet rod, belt bar, and space for both medium and long hanging items. Round closet rods, adjustable shelves, base molding, and modern drawer pulls.
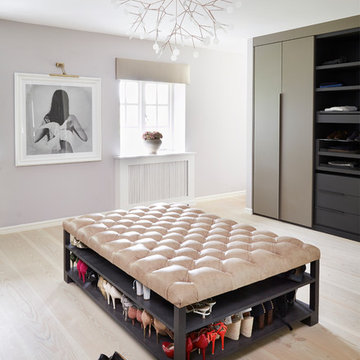
The deep buttoned ottoman has a leather top and is Sigmar's own design. It has two shelves underneath that creates extra storage space
Inspiration pour un grand dressing room design avec un placard à porte plane, parquet clair et un sol beige.
Inspiration pour un grand dressing room design avec un placard à porte plane, parquet clair et un sol beige.
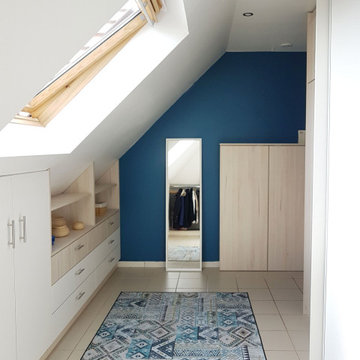
Rangements et placards sous-mansarde dans un dressing attenant à la salle de bain.
Réalisation d'un dressing room nordique en bois clair de taille moyenne et neutre avec un placard avec porte à panneau encastré, un sol en carrelage de céramique et un sol beige.
Réalisation d'un dressing room nordique en bois clair de taille moyenne et neutre avec un placard avec porte à panneau encastré, un sol en carrelage de céramique et un sol beige.
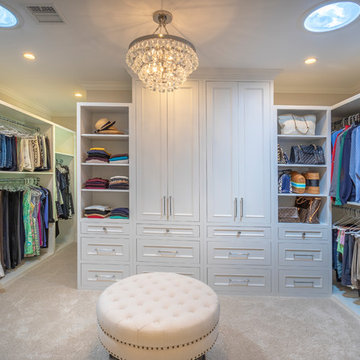
Our clients were living with outdated, dark bathrooms in their newly purchased Falling Star home. The dull palette of warm neutrals did not reflect the couple’s East Coast traditional style. They noticed several renovation projects by JRP in the neighborhood. The professionalism and the process impressed them. After receiving a Pardon Our Dust courtesy letter from JRP, the couple decided to call for a consultation. Their wish list was clear. They wanted the Falling Star design to be light, airy, and white. It had to reflect their East Coast roots. Working with the original footprint, JRP completely transformed the space, creating a tranquil primary suite rich with traditional detail. The result is an effusive celebration of classic style.
Now, the radiant rooms glow. To enlarge the primary closet, the JRP team removed a cluttered storage area. Inside, a separate dressing space is finished with upgraded storage and refined built-in cabinetry with recessed panels. Pops of glam such as Robert Abbey glass chandeliers and brilliant bits of chrome are moored by traditional elements like crown molding, porcelain tiles, and a quartz-clad drop-in soaking tub. Large windows in the primary bath and funnel skylights in the closet harness the natural light to stunning effect, sweeping the rooms with the cool feeling of fresh air. The “Sail Cloth” white paint adds soft depth to the uncomplicated elegance of both rooms.
PROJECT DETAILS:
• Style: Transitional
• Countertops: Vadara Quartz – Calacatta Dorado
• Cabinets: DeWils Recessed-panel, painted white
• Hardware/Plumbing Fixture Finish: Chrome
• Lighting Fixtures:
Master Closet: Skylight Sun Tunnel
Master Bath: Robert Abbey, Glass Chandelier
• Flooring:
Floor: Calacatta Dorado Porcelain Tiles w/Accent
• Tile/Backsplash: Shower Surround: Ceramic Blanc/Crackle
• Paint Colors:
Master Bath & Closet: Dunn Edwards Sail Cloth
Hall Bath: Benjamin Moore Ballet White
• Other Details: Drop-in soaking Tub
Photographer: J.R. Maddox
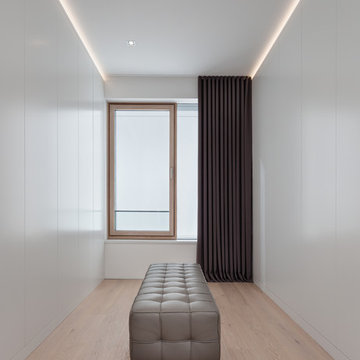
Aménagement d'un dressing room moderne de taille moyenne et neutre avec un placard à porte plane, des portes de placard blanches, parquet clair et un sol beige.
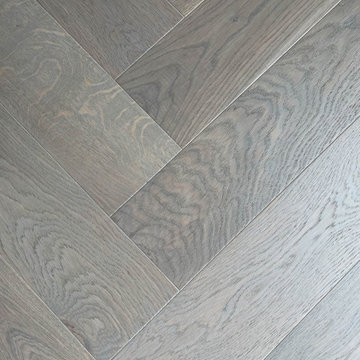
Details found in this gorgeous walk-in dressing room. Inset mirrored wardrobe doors creates the illusion of space whilst also reflecting the different angles of the wardrobe that covers three of the four walls.
LED light strips create a subtle but warming glow along the bottom of the wardrobe where the doors leave a shadow gap above the herringbone floor.
A marble top dressing table centres the room, the draws with brass handles match those found on the wardrobe. This bespoke handle design creates a bespoke finish with an air of luxury.
A small round stool fits efficiently under the dressing table. This was upholstered in a pink fabric that compliments the LED lights.
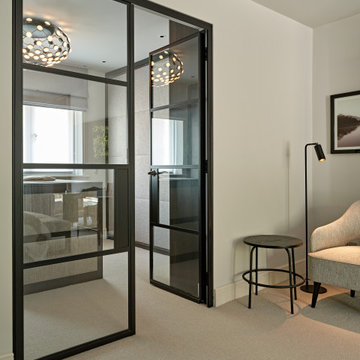
Inspiration pour un dressing room design en bois foncé de taille moyenne et neutre avec un placard avec porte à panneau surélevé, moquette et un sol beige.
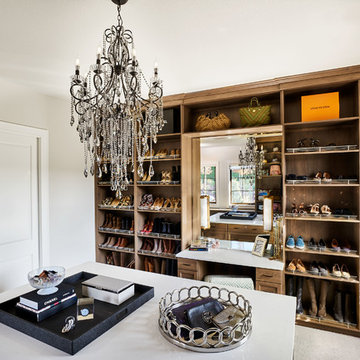
Idée de décoration pour un grand dressing room champêtre en bois brun neutre avec un placard sans porte, moquette et un sol beige.
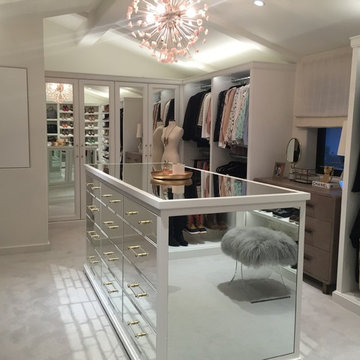
Stunning dressing room island with tons of hanging space, and mirrors everywhere. It's easy to confuse this home wardrobe with a high-end retail boutique.
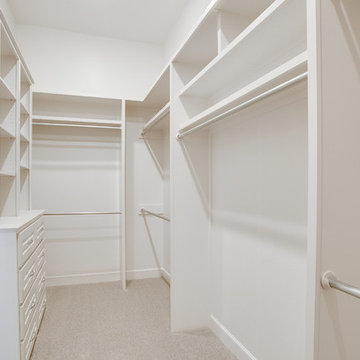
Exemple d'un dressing room chic de taille moyenne et neutre avec un placard avec porte à panneau encastré, des portes de placard blanches, moquette et un sol beige.
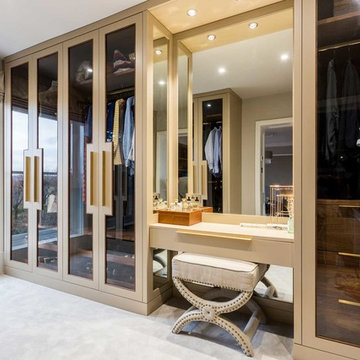
A contemporary walnut walk in wardrobe, fitted in the master bedroom.
Each wardrobe featured bespoke storage solutions which included pull out shoe racks, a slated shoe cabinet, internal deep drawers and hanging solutions for different garments. We crafted the cabinet interiors from walnut and contrasted this with Accoya doors, with a walnut trim, which we paint in Farrow and Ball London Stone.
We handmade the solid brass handles for the doors and drawers and also included an elegant enclosed dressing table with surround mirror panels.
Photo: Billy Bolton
Idées déco de dressing rooms avec un sol beige
9