Idées déco de dressing rooms avec un sol en bois brun
Trier par :
Budget
Trier par:Populaires du jour
1 - 20 sur 1 658 photos
1 sur 3

Eric Pamies
Idées déco pour un dressing room scandinave en bois brun neutre avec un sol en bois brun, un placard à porte plane et un sol marron.
Idées déco pour un dressing room scandinave en bois brun neutre avec un sol en bois brun, un placard à porte plane et un sol marron.

White and dark wood dressing room with burnished brass and crystal cabinet hardware. Spacious island with marble countertops. Cushioned seating nook.

Aménagement d'un grand dressing room classique neutre avec un placard à porte shaker, des portes de placard blanches, un sol en bois brun et un sol beige.
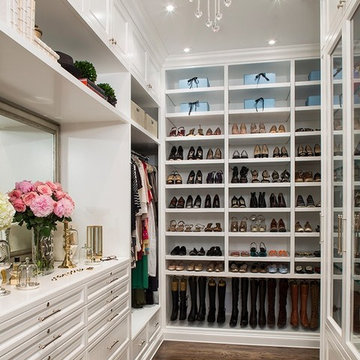
Idée de décoration pour un grand dressing room tradition pour une femme avec un placard à porte shaker, des portes de placard blanches et un sol en bois brun.
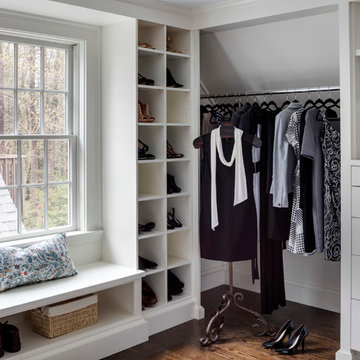
Idées déco pour un dressing room classique pour une femme avec un placard sans porte, des portes de placard blanches et un sol en bois brun.

This 1930's Barrington Hills farmhouse was in need of some TLC when it was purchased by this southern family of five who planned to make it their new home. The renovation taken on by Advance Design Studio's designer Scott Christensen and master carpenter Justin Davis included a custom porch, custom built in cabinetry in the living room and children's bedrooms, 2 children's on-suite baths, a guest powder room, a fabulous new master bath with custom closet and makeup area, a new upstairs laundry room, a workout basement, a mud room, new flooring and custom wainscot stairs with planked walls and ceilings throughout the home.
The home's original mechanicals were in dire need of updating, so HVAC, plumbing and electrical were all replaced with newer materials and equipment. A dramatic change to the exterior took place with the addition of a quaint standing seam metal roofed farmhouse porch perfect for sipping lemonade on a lazy hot summer day.
In addition to the changes to the home, a guest house on the property underwent a major transformation as well. Newly outfitted with updated gas and electric, a new stacking washer/dryer space was created along with an updated bath complete with a glass enclosed shower, something the bath did not previously have. A beautiful kitchenette with ample cabinetry space, refrigeration and a sink was transformed as well to provide all the comforts of home for guests visiting at the classic cottage retreat.
The biggest design challenge was to keep in line with the charm the old home possessed, all the while giving the family all the convenience and efficiency of modern functioning amenities. One of the most interesting uses of material was the porcelain "wood-looking" tile used in all the baths and most of the home's common areas. All the efficiency of porcelain tile, with the nostalgic look and feel of worn and weathered hardwood floors. The home’s casual entry has an 8" rustic antique barn wood look porcelain tile in a rich brown to create a warm and welcoming first impression.
Painted distressed cabinetry in muted shades of gray/green was used in the powder room to bring out the rustic feel of the space which was accentuated with wood planked walls and ceilings. Fresh white painted shaker cabinetry was used throughout the rest of the rooms, accentuated by bright chrome fixtures and muted pastel tones to create a calm and relaxing feeling throughout the home.
Custom cabinetry was designed and built by Advance Design specifically for a large 70” TV in the living room, for each of the children’s bedroom’s built in storage, custom closets, and book shelves, and for a mudroom fit with custom niches for each family member by name.
The ample master bath was fitted with double vanity areas in white. A generous shower with a bench features classic white subway tiles and light blue/green glass accents, as well as a large free standing soaking tub nestled under a window with double sconces to dim while relaxing in a luxurious bath. A custom classic white bookcase for plush towels greets you as you enter the sanctuary bath.
Joe Nowak
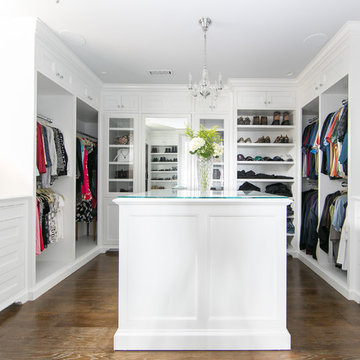
Ryan Garvin
Inspiration pour un dressing room traditionnel neutre avec des portes de placard blanches, un sol en bois brun, un sol marron et un placard avec porte à panneau encastré.
Inspiration pour un dressing room traditionnel neutre avec des portes de placard blanches, un sol en bois brun, un sol marron et un placard avec porte à panneau encastré.
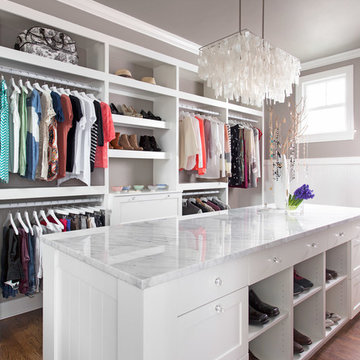
Design by Joanna Hartman
Photography by Ryann Ford
Styling by Adam Fortner
This space features 3cm Bianco Carrera Marble, oak floors, Restoration Hardware for the cabinets, and a large West Elm white capiz shell pendant to top it off.
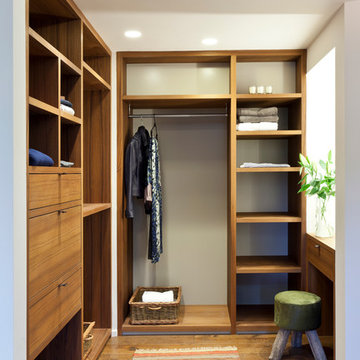
Graham Gaunt
Aménagement d'un dressing room contemporain en bois brun neutre avec un placard sans porte et un sol en bois brun.
Aménagement d'un dressing room contemporain en bois brun neutre avec un placard sans porte et un sol en bois brun.

Keechi Creek Builders
Réalisation d'un grand dressing room tradition en bois foncé neutre avec un placard avec porte à panneau encastré et un sol en bois brun.
Réalisation d'un grand dressing room tradition en bois foncé neutre avec un placard avec porte à panneau encastré et un sol en bois brun.

Wiff Harmer
Inspiration pour un très grand dressing room traditionnel en bois clair pour un homme avec un placard avec porte à panneau encastré et un sol en bois brun.
Inspiration pour un très grand dressing room traditionnel en bois clair pour un homme avec un placard avec porte à panneau encastré et un sol en bois brun.
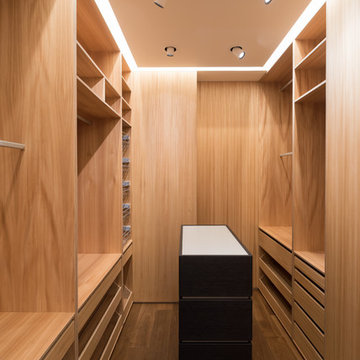
Réalisation d'un petit dressing room design en bois brun neutre avec un placard à porte plane, un sol en bois brun et un sol marron.
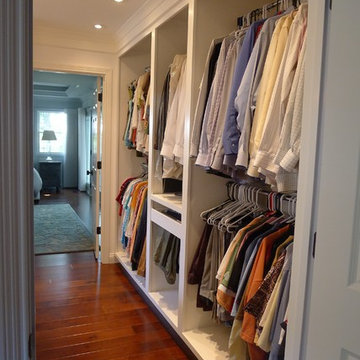
This walk through Master Dressing room has multiple storage areas, from pull down rods for higher hanging clothes, organized sock storage, double laundry hampers and swing out ironing board. The large mirrored door swings open to reveal costume jewelry storage. This was part of a very large remodel, the dressing room connects to the project Master Bathroom floating wall and Master with Sitting Room.
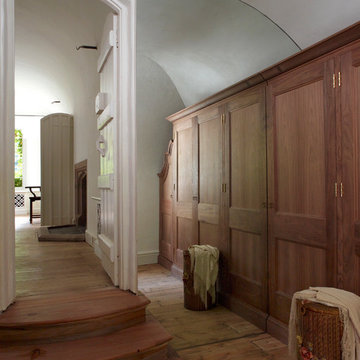
http://www.paulbarkerphotographer.co.uk/
Cette image montre un dressing room traditionnel en bois brun de taille moyenne et neutre avec un placard avec porte à panneau encastré et un sol en bois brun.
Cette image montre un dressing room traditionnel en bois brun de taille moyenne et neutre avec un placard avec porte à panneau encastré et un sol en bois brun.

Photo Credit: Benjamin Benschneider
Idée de décoration pour un grand dressing room design en bois brun pour un homme avec un placard à porte plane et un sol en bois brun.
Idée de décoration pour un grand dressing room design en bois brun pour un homme avec un placard à porte plane et un sol en bois brun.
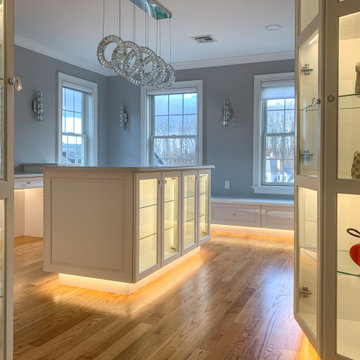
This classy and elegant Dressing Room is pure perfection. It is a combination of glamor and luxury. Created out of two smaller rooms, the new Dressing Room is spacious and bright. It has three windows pouring natural light into the room. Custom floor to ceiling white cabinets and a center island provide ample storage for all wardrobe items including shoes, purses, accessories, and jewelry. Some of the cabinets have glass doors and glass shelves. They are illuminated by LED strip lights on a dimmer to display the most precious pieces. Cozy window seat with roll-out drawers underneath offers additional functional storage. Crystal door knobs, crystal wall sconces, and crystal chandelier above the island are striking elements creating feminine sparkle to the design. Carrara marble looking counter tops are made of high-end quartz. Overall color scheme is neutral and timeless. The room looks warm and inviting because of rich hardwood floor and under cabinet toe-kick perimeter lighting.
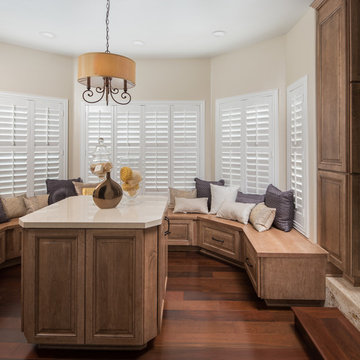
Idées déco pour un dressing room classique en bois brun neutre avec un placard avec porte à panneau surélevé, un sol en bois brun et un sol marron.
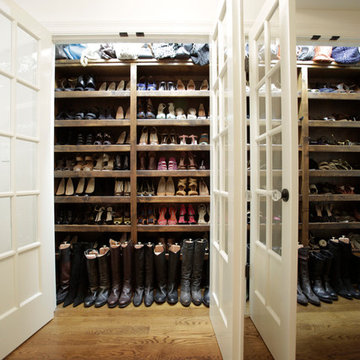
multiple
Aménagement d'un dressing room classique de taille moyenne pour une femme avec un placard à porte vitrée, des portes de placard blanches et un sol en bois brun.
Aménagement d'un dressing room classique de taille moyenne pour une femme avec un placard à porte vitrée, des portes de placard blanches et un sol en bois brun.
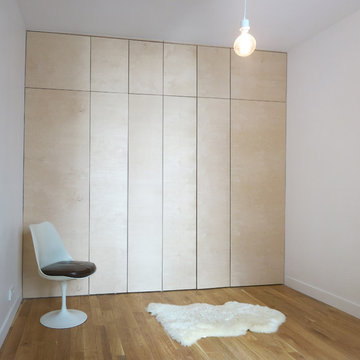
Jasmine Kenniche Le Nouëne, Gaël Le Nouëne
Cette photo montre un grand dressing room moderne en bois clair neutre avec un sol en bois brun.
Cette photo montre un grand dressing room moderne en bois clair neutre avec un sol en bois brun.
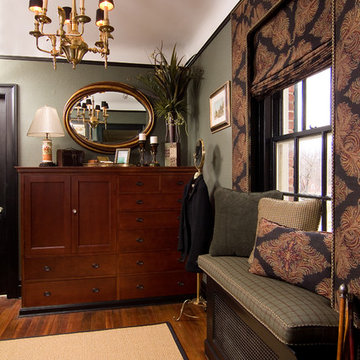
The gentleman's dressing room in this 1920s Rumson estate is designed so the man of the house can easily access his wardrobe and accessories between engagements. Its rich masculine colors and patterns combine the home's gracious Gatsby style with modern flair.
Idées déco de dressing rooms avec un sol en bois brun
1