Idées déco de dressing rooms de taille moyenne
Trier par :
Budget
Trier par:Populaires du jour
161 - 180 sur 2 499 photos
1 sur 3
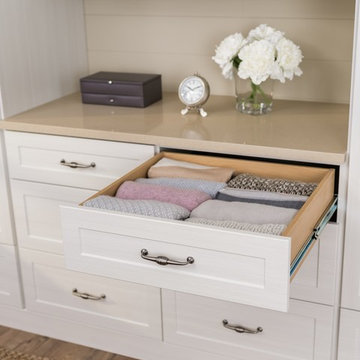
Cette photo montre un dressing room chic de taille moyenne et neutre avec un placard à porte shaker, des portes de placard blanches, un sol en bois brun et un sol marron.
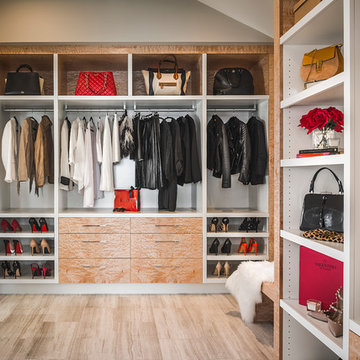
Joshua Lawrence Studios Inc.
Réalisation d'un dressing room design en bois clair de taille moyenne et neutre avec un sol en marbre et un sol beige.
Réalisation d'un dressing room design en bois clair de taille moyenne et neutre avec un sol en marbre et un sol beige.
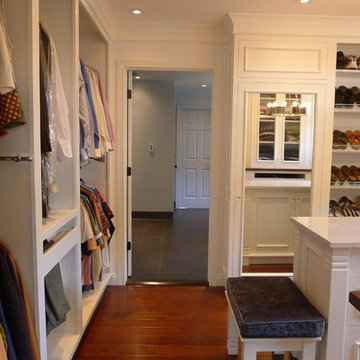
This walk through Master Dressing room has multiple storage areas, from pull down rods for higher hanging clothes, organized sock storage, double laundry hampers and swing out ironing board. The large mirrored door swings open to reveal costume jewelry storage. This was part of a very large remodel, the dressing room connects to the project Master Bathroom floating wall and Master with Sitting Room.
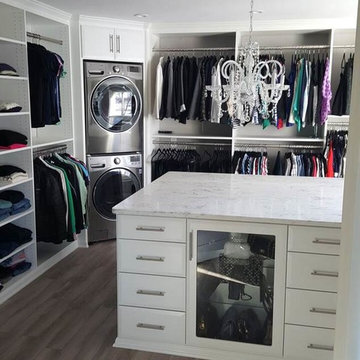
Tailored Living will take your walk-in closet from chaos to control so you can easily find everything. A custom design provides the right mix of hanging and storage space!
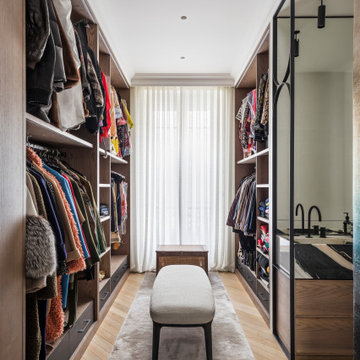
Photo : Romain Ricard
Cette image montre un dressing room design en bois foncé de taille moyenne et neutre avec un placard sans porte, un sol en bois brun et un sol marron.
Cette image montre un dressing room design en bois foncé de taille moyenne et neutre avec un placard sans porte, un sol en bois brun et un sol marron.
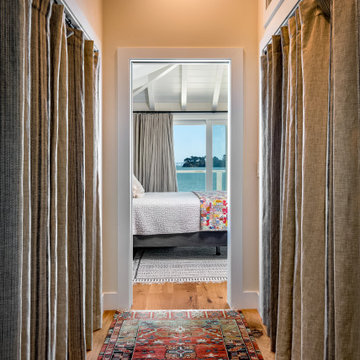
Inspiration pour un dressing room marin de taille moyenne et neutre avec des rideaux.
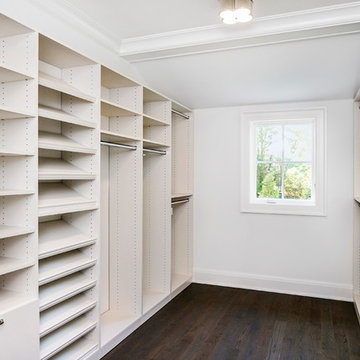
All Interior selections/finishes by Monique Varsames
Furniture staged by Stage to Show
Photos by Frank Ambrosiono
Aménagement d'un dressing room classique de taille moyenne pour une femme avec un placard à porte plane, des portes de placard blanches et un sol en bois brun.
Aménagement d'un dressing room classique de taille moyenne pour une femme avec un placard à porte plane, des portes de placard blanches et un sol en bois brun.
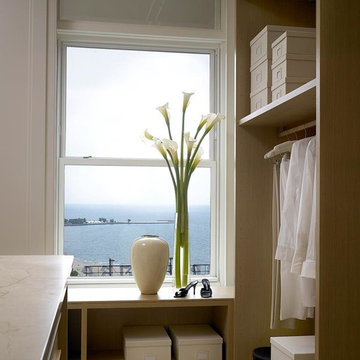
Cette image montre un dressing room minimaliste en bois clair de taille moyenne et neutre.
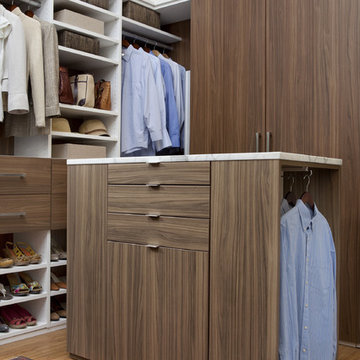
This two toned melamine closet combines white shelving and walnut accents resulting in a modern flair. Some of the features included are one inch thick shelving and panels, single and double hanging sections, a center island with drawers, pant hanging and a divided hamper, convenient pull out trays, shoe storage and walnut melamine backing.
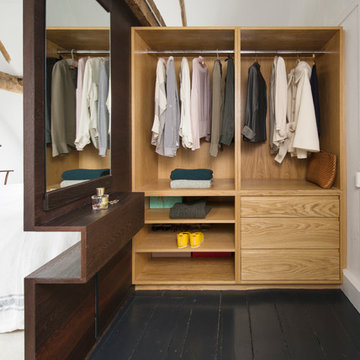
Leigh Simpson
Inspiration pour un dressing room design en bois clair de taille moyenne et neutre avec parquet peint, un sol noir et un placard sans porte.
Inspiration pour un dressing room design en bois clair de taille moyenne et neutre avec parquet peint, un sol noir et un placard sans porte.
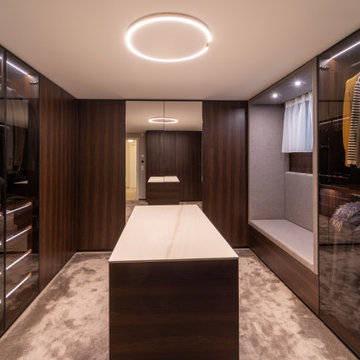
Ankleidezimmer, Oberflächen furniert Alpi
Schrank-Innenbeleuchtung mit Türkontakt
Kleiderschrank-Vitrine,
gepolsterte Sitznische
Idée de décoration pour un dressing room minimaliste en bois foncé de taille moyenne avec un placard à porte vitrée, moquette et un sol gris.
Idée de décoration pour un dressing room minimaliste en bois foncé de taille moyenne avec un placard à porte vitrée, moquette et un sol gris.
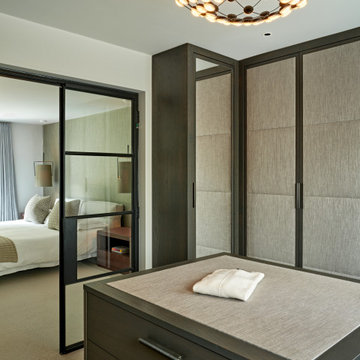
Aménagement d'un dressing room contemporain en bois foncé de taille moyenne et neutre avec un placard avec porte à panneau surélevé, moquette et un sol beige.

Renovation of a master bath suite, dressing room and laundry room in a log cabin farm house.
The laundry room has a fabulous white enamel and iron trough sink with double goose neck faucets - ideal for scrubbing dirty farmer's clothing. The cabinet and shelving were custom made using the reclaimed wood from the farm. A quartz counter for folding laundry is set above the washer and dryer. A ribbed glass panel was installed in the door to the laundry room, which was retrieved from a wood pile, so that the light from the room's window would flow through to the dressing room and vestibule, while still providing privacy between the spaces.
Interior Design & Photo ©Suzanne MacCrone Rogers
Architectural Design - Robert C. Beeland, AIA, NCARB
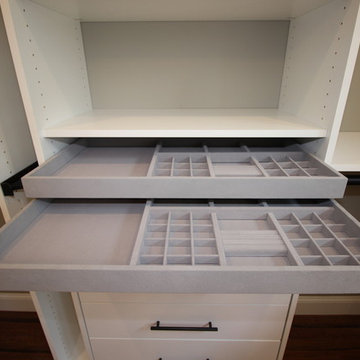
Master closet especially designed for her, with cosmetic/make-up area under window. Jewelry drawers and lots of storage for husband and wife.
Réalisation d'un dressing room minimaliste de taille moyenne pour une femme avec un placard à porte plane, des portes de placard blanches et un sol en bois brun.
Réalisation d'un dressing room minimaliste de taille moyenne pour une femme avec un placard à porte plane, des portes de placard blanches et un sol en bois brun.
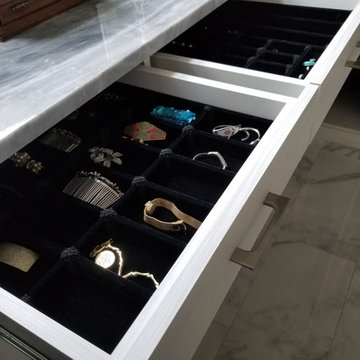
We designed this beautiful dressing area to transition into my client's new renovated glam Master Bathroom. With a grey and white palette this calming space is the perfect place to start and end your day!
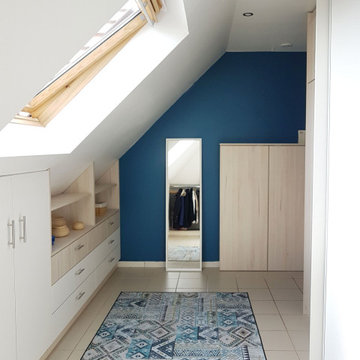
Rangements et placards sous-mansarde dans un dressing attenant à la salle de bain.
Réalisation d'un dressing room nordique en bois clair de taille moyenne et neutre avec un placard avec porte à panneau encastré, un sol en carrelage de céramique et un sol beige.
Réalisation d'un dressing room nordique en bois clair de taille moyenne et neutre avec un placard avec porte à panneau encastré, un sol en carrelage de céramique et un sol beige.
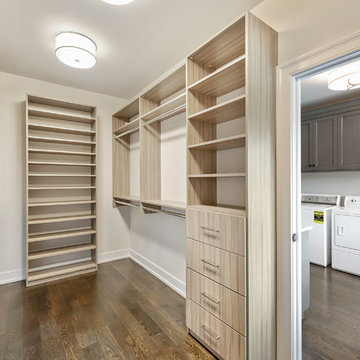
Cette image montre un dressing room traditionnel en bois clair de taille moyenne et neutre avec un placard à porte plane, parquet foncé et un sol marron.
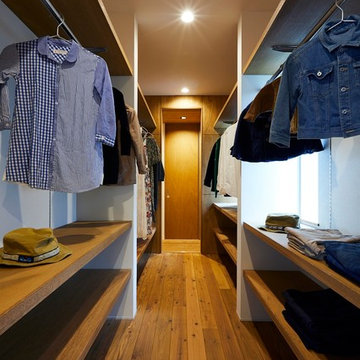
(夫婦+子供1+犬1)4人家族のための新築住宅
photos by Katsumi Simada
Cette image montre un dressing room minimaliste de taille moyenne et neutre avec un placard sans porte, des portes de placard marrons, parquet foncé et un sol marron.
Cette image montre un dressing room minimaliste de taille moyenne et neutre avec un placard sans porte, des portes de placard marrons, parquet foncé et un sol marron.
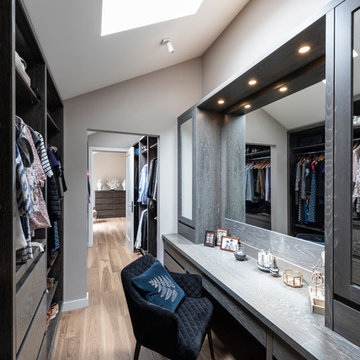
Cette photo montre un dressing room chic en bois foncé de taille moyenne pour une femme avec un placard à porte plane, parquet clair et un sol marron.
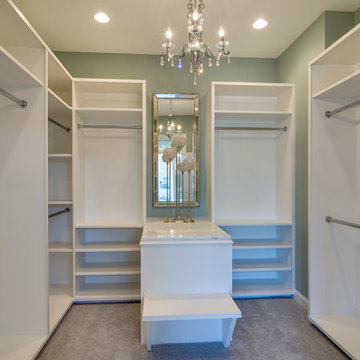
Cette image montre un dressing room traditionnel de taille moyenne et neutre avec un placard sans porte, des portes de placard blanches et moquette.
Idées déco de dressing rooms de taille moyenne
9