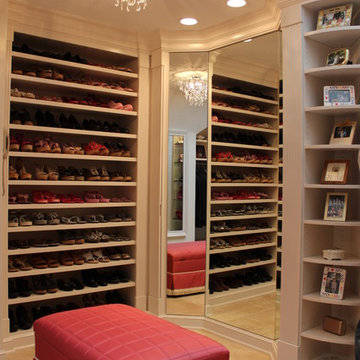Idées déco de dressing rooms marrons
Trier par :
Budget
Trier par:Populaires du jour
141 - 160 sur 2 517 photos
1 sur 3
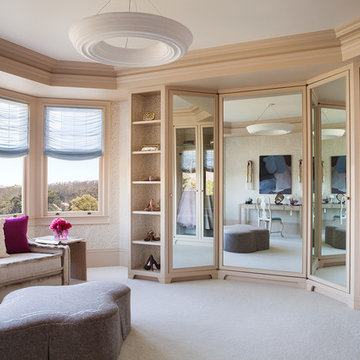
Michele Lee Willson
Inspiration pour un dressing room traditionnel pour une femme avec un placard sans porte, des portes de placard beiges, moquette et un sol beige.
Inspiration pour un dressing room traditionnel pour une femme avec un placard sans porte, des portes de placard beiges, moquette et un sol beige.
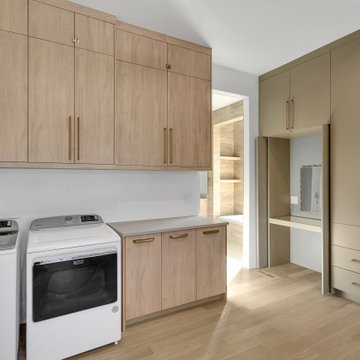
built in makeup area and washer and dryer in master closet
Aménagement d'un très grand dressing room classique neutre avec un placard à porte plane, des portes de placard grises, parquet clair et un sol beige.
Aménagement d'un très grand dressing room classique neutre avec un placard à porte plane, des portes de placard grises, parquet clair et un sol beige.
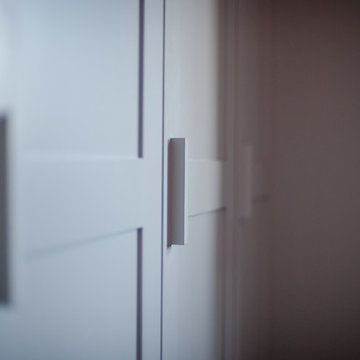
Simple Classic Wardrobe. We created the three door white wardrobe with multiple storage spaces. Beautiful yet extremely functional.
Réalisation d'un dressing room design de taille moyenne et neutre avec un placard à porte plane et des portes de placard blanches.
Réalisation d'un dressing room design de taille moyenne et neutre avec un placard à porte plane et des portes de placard blanches.
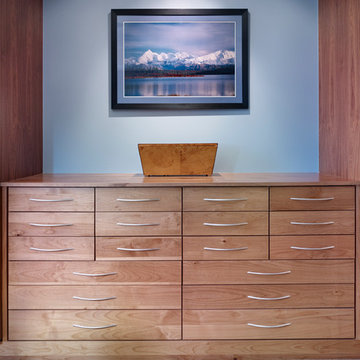
Wardrobe cabinets with a centered dresser unit.
Réalisation d'un grand dressing room design en bois brun neutre avec un placard à porte plane et moquette.
Réalisation d'un grand dressing room design en bois brun neutre avec un placard à porte plane et moquette.
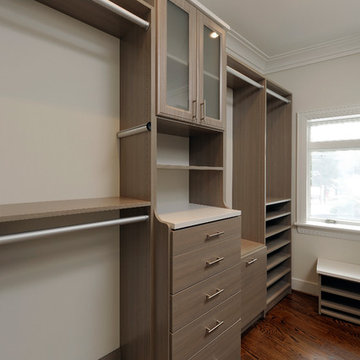
bob narod
Aménagement d'un dressing room contemporain en bois clair de taille moyenne et neutre avec un placard à porte plane, un sol en bois brun et un sol marron.
Aménagement d'un dressing room contemporain en bois clair de taille moyenne et neutre avec un placard à porte plane, un sol en bois brun et un sol marron.
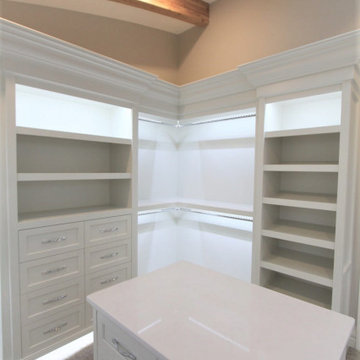
Larger than life custom closet with beautiful crown molding, custom shelves and closet island.
Idée de décoration pour un très grand dressing room tradition avec des portes de placard blanches, moquette, un sol beige et poutres apparentes.
Idée de décoration pour un très grand dressing room tradition avec des portes de placard blanches, moquette, un sol beige et poutres apparentes.
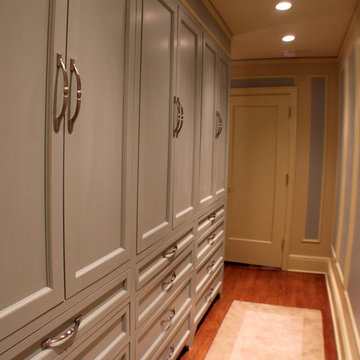
Cette image montre un petit dressing room traditionnel neutre avec un placard avec porte à panneau encastré, des portes de placard grises, un sol en bois brun et un sol marron.

In our busy lives, creating a peaceful and rejuvenating home environment is essential to a healthy lifestyle. Built less than five years ago, this Stinson Beach Modern home is your own private oasis. Surrounded by a butterfly preserve and unparalleled ocean views, the home will lead you to a sense of connection with nature. As you enter an open living room space that encompasses a kitchen, dining area, and living room, the inspiring contemporary interior invokes a sense of relaxation, that stimulates the senses. The open floor plan and modern finishes create a soothing, tranquil, and uplifting atmosphere. The house is approximately 2900 square feet, has three (to possibly five) bedrooms, four bathrooms, an outdoor shower and spa, a full office, and a media room. Its two levels blend into the hillside, creating privacy and quiet spaces within an open floor plan and feature spectacular views from every room. The expansive home, decks and patios presents the most beautiful sunsets as well as the most private and panoramic setting in all of Stinson Beach. One of the home's noteworthy design features is a peaked roof that uses Kalwall's translucent day-lighting system, the most highly insulating, diffuse light-transmitting, structural panel technology. This protected area on the hill provides a dramatic roar from the ocean waves but without any of the threats of oceanfront living. Built on one of the last remaining one-acre coastline lots on the west side of the hill at Stinson Beach, the design of the residence is site friendly, using materials and finishes that meld into the hillside. The landscaping features low-maintenance succulents and butterfly friendly plantings appropriate for the adjacent Monarch Butterfly Preserve. Recalibrate your dreams in this natural environment, and make the choice to live in complete privacy on this one acre retreat. This home includes Miele appliances, Thermadore refrigerator and freezer, an entire home water filtration system, kitchen and bathroom cabinetry by SieMatic, Ceasarstone kitchen counter tops, hardwood and Italian ceramic radiant tile floors using Warmboard technology, Electric blinds, Dornbracht faucets, Kalwall skylights throughout livingroom and garage, Jeldwen windows and sliding doors. Located 5-8 minute walk to the ocean, downtown Stinson and the community center. It is less than a five minute walk away from the trail heads such as Steep Ravine and Willow Camp.
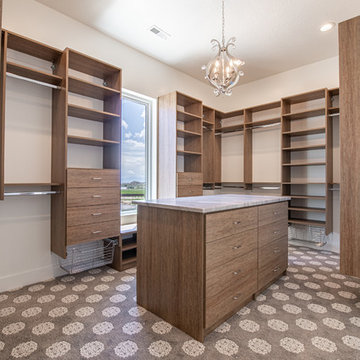
Exemple d'un grand dressing room nature en bois brun neutre avec un placard à porte plane, moquette et un sol beige.
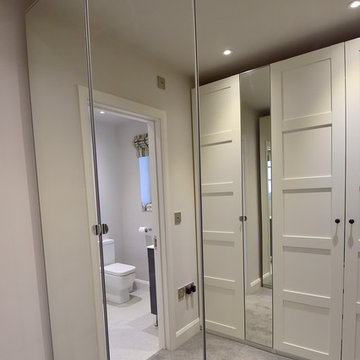
A small dressing room leading to a Master bedroom en-suite. The wardrobe doors on one side are mirrored to create light, illussion of space and viewing.Photo Belinda Neasham
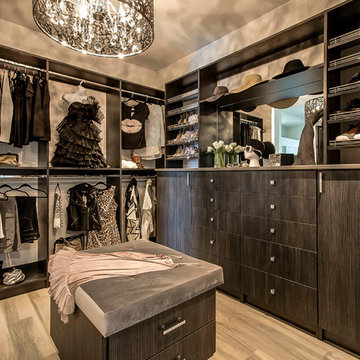
Dramatic & contemporary walk-in closet in Linear Ash finish, with some added sparkle from Glam-X door handles and drawer knobs. Custom solution complete with angled shoe shelving, soft close drawer and door hardware.
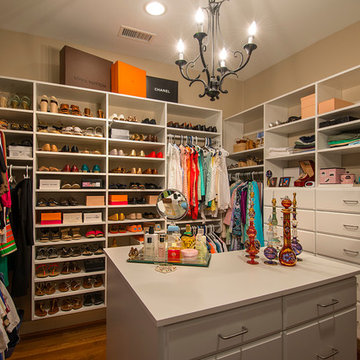
A new custom closet provided the lady of the house with ample storage for her wardrobe.
Photography: Jason Stemple
Cette image montre un dressing room minimaliste de taille moyenne pour une femme avec des portes de placard blanches, un sol en bois brun, un placard avec porte à panneau surélevé et un sol marron.
Cette image montre un dressing room minimaliste de taille moyenne pour une femme avec des portes de placard blanches, un sol en bois brun, un placard avec porte à panneau surélevé et un sol marron.
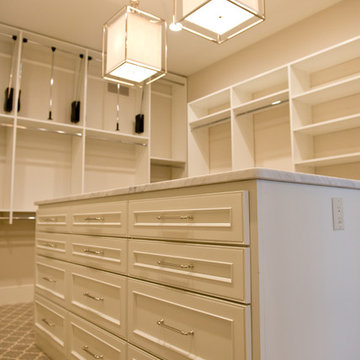
Master Closet
Idée de décoration pour un grand dressing room champêtre neutre avec un placard avec porte à panneau encastré, des portes de placard blanches, moquette et un sol gris.
Idée de décoration pour un grand dressing room champêtre neutre avec un placard avec porte à panneau encastré, des portes de placard blanches, moquette et un sol gris.
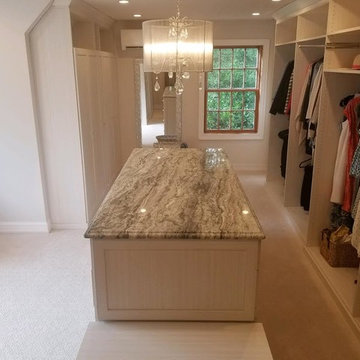
Réalisation d'un dressing room tradition en bois clair de taille moyenne et neutre avec un placard à porte shaker, moquette et un sol beige.

Eric Pamies
Idées déco pour un dressing room scandinave en bois brun neutre avec un sol en bois brun, un placard à porte plane et un sol marron.
Idées déco pour un dressing room scandinave en bois brun neutre avec un sol en bois brun, un placard à porte plane et un sol marron.

Exemple d'un dressing room chic pour une femme avec un placard sans porte, des portes de placard blanches, un sol gris et un sol en marbre.
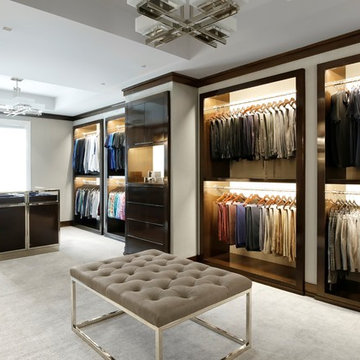
Aménagement d'un dressing room contemporain en bois foncé pour un homme avec un placard sans porte, moquette et un sol beige.
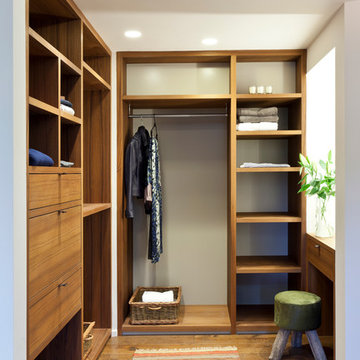
Graham Gaunt
Aménagement d'un dressing room contemporain en bois brun neutre avec un placard sans porte et un sol en bois brun.
Aménagement d'un dressing room contemporain en bois brun neutre avec un placard sans porte et un sol en bois brun.
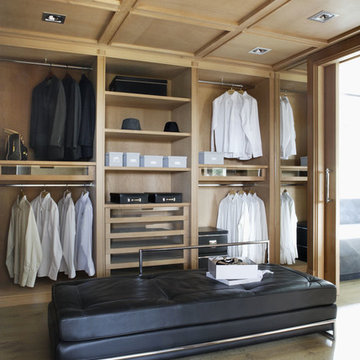
Custom built cedar wood. Coffered ceiling
The wide plank flooring installed is Lignum Elite - Ibiza (Platinum Collection).
Cette image montre un dressing room design.
Cette image montre un dressing room design.
Idées déco de dressing rooms marrons
8
