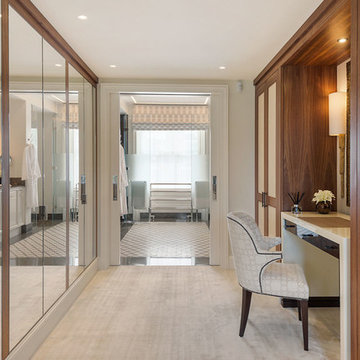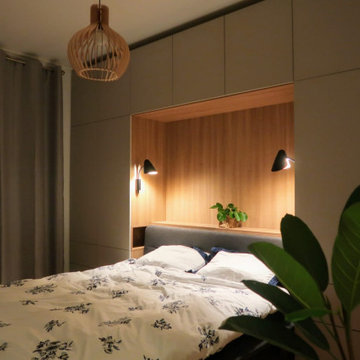Idées déco de dressing rooms neutres
Trier par :
Budget
Trier par:Populaires du jour
181 - 200 sur 5 072 photos
1 sur 3
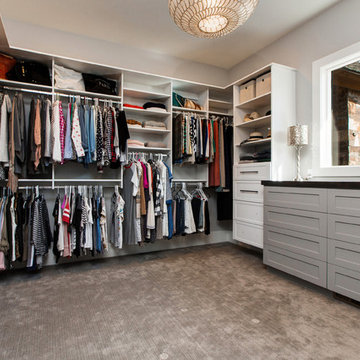
Cette photo montre un grand dressing room tendance neutre avec un placard sans porte, des portes de placard blanches et moquette.
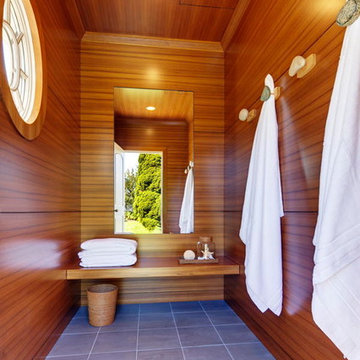
A modern mahogany dressing room.
Idée de décoration pour un petit dressing room minimaliste neutre avec un sol en carrelage de porcelaine et un sol gris.
Idée de décoration pour un petit dressing room minimaliste neutre avec un sol en carrelage de porcelaine et un sol gris.

Here is an example of how we have created a special dressing room with period style wardrobe furniture. Raised and fielded panels and fluted pilasters with a decorative cornice create a sense of luxury and style which will endure for many years. The internal drawer and wardrobe shelving configurations are bespoke and based on the taste of the customer and their preferred means of storing and access to different elements of their formal-wear wardrobe collections, work-wear, and everyday casual attire. Footwear and accessories can all be catered for, with specialist internal features. Our flexibility in sizing and choice of cabinet style means that you really can have the perfect set of furniture for your room.
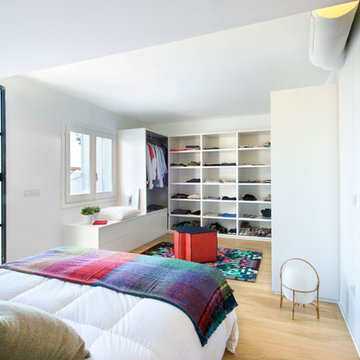
Vicugo Foto www.vicugo.com
Exemple d'un dressing room méditerranéen de taille moyenne et neutre avec un placard sans porte, des portes de placard blanches, parquet clair et un sol beige.
Exemple d'un dressing room méditerranéen de taille moyenne et neutre avec un placard sans porte, des portes de placard blanches, parquet clair et un sol beige.
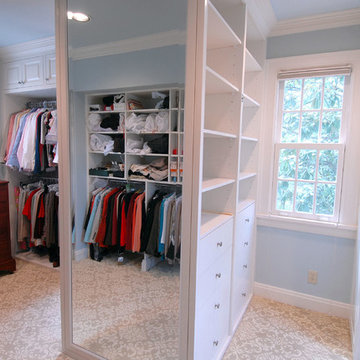
Wiff Harmer
Inspiration pour un grand dressing room traditionnel neutre avec un placard à porte plane, des portes de placard blanches et moquette.
Inspiration pour un grand dressing room traditionnel neutre avec un placard à porte plane, des portes de placard blanches et moquette.

In our busy lives, creating a peaceful and rejuvenating home environment is essential to a healthy lifestyle. Built less than five years ago, this Stinson Beach Modern home is your own private oasis. Surrounded by a butterfly preserve and unparalleled ocean views, the home will lead you to a sense of connection with nature. As you enter an open living room space that encompasses a kitchen, dining area, and living room, the inspiring contemporary interior invokes a sense of relaxation, that stimulates the senses. The open floor plan and modern finishes create a soothing, tranquil, and uplifting atmosphere. The house is approximately 2900 square feet, has three (to possibly five) bedrooms, four bathrooms, an outdoor shower and spa, a full office, and a media room. Its two levels blend into the hillside, creating privacy and quiet spaces within an open floor plan and feature spectacular views from every room. The expansive home, decks and patios presents the most beautiful sunsets as well as the most private and panoramic setting in all of Stinson Beach. One of the home's noteworthy design features is a peaked roof that uses Kalwall's translucent day-lighting system, the most highly insulating, diffuse light-transmitting, structural panel technology. This protected area on the hill provides a dramatic roar from the ocean waves but without any of the threats of oceanfront living. Built on one of the last remaining one-acre coastline lots on the west side of the hill at Stinson Beach, the design of the residence is site friendly, using materials and finishes that meld into the hillside. The landscaping features low-maintenance succulents and butterfly friendly plantings appropriate for the adjacent Monarch Butterfly Preserve. Recalibrate your dreams in this natural environment, and make the choice to live in complete privacy on this one acre retreat. This home includes Miele appliances, Thermadore refrigerator and freezer, an entire home water filtration system, kitchen and bathroom cabinetry by SieMatic, Ceasarstone kitchen counter tops, hardwood and Italian ceramic radiant tile floors using Warmboard technology, Electric blinds, Dornbracht faucets, Kalwall skylights throughout livingroom and garage, Jeldwen windows and sliding doors. Located 5-8 minute walk to the ocean, downtown Stinson and the community center. It is less than a five minute walk away from the trail heads such as Steep Ravine and Willow Camp.
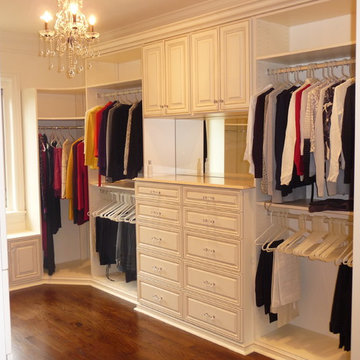
This luxurious and sophisticated dressing room and master closet for her includes special touches and ample storage. Call us for a free consultation 703.707.0009

The seated vanity is accessed via the ante for quiet separation from the bedroom. As a more curated space, it sets the tone before entering the bathroom and provides easy access to the private water closet. The built-in cabinetry and tall lit mirror draw the eye upward to the silver metallic grasscloth that lines the ceiling light cove with a glamorous shimmer. As a simple transitory space without the untidiness of a sink, it provides an attractive everyday sequence that announces the entry to the en suite bathroom. A marble slab opening leads into the main bathroom amenities.
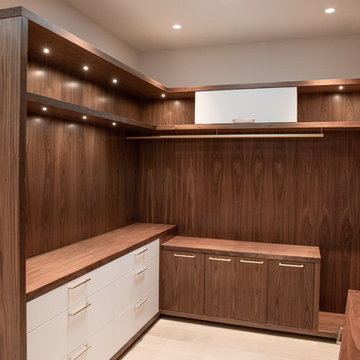
Master closet. Walnut, matte white acrylic and satin brass hardware.
Réalisation d'un grand dressing room minimaliste en bois foncé neutre avec un placard à porte plane et parquet clair.
Réalisation d'un grand dressing room minimaliste en bois foncé neutre avec un placard à porte plane et parquet clair.
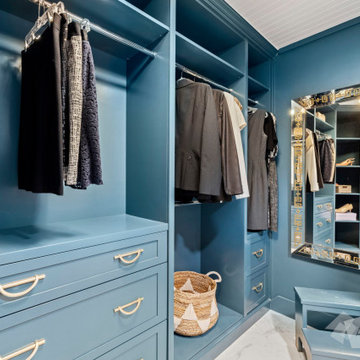
Step inside this jewel box closet and breathe in the calm. Beautiful organization, and dreamy, saturated color can make your morning better.
Custom cabinets painted with Benjamin Moore Stained Glass, and gold accent hardware combine to create an elevated experience when getting ready in the morning.
The space was originally one room with dated built ins that didn’t provide much space.
By building out a wall to divide the room and adding French doors to separate closet from dressing room, the owner was able to have a beautiful transition from public to private spaces, and a lovely area to prepare for the day.
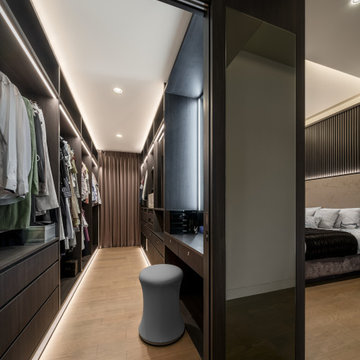
Cette photo montre un grand dressing room tendance en bois foncé neutre avec un placard à porte plane et un sol beige.
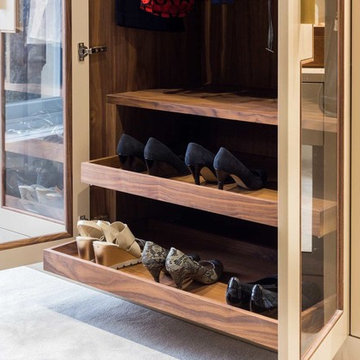
Put your best foot forward - These walnut shelves pull out to reveal secret shoe storage.
Photo: Billy Bolton
Cette image montre un dressing room minimaliste de taille moyenne et neutre avec un placard à porte vitrée, moquette et un sol gris.
Cette image montre un dressing room minimaliste de taille moyenne et neutre avec un placard à porte vitrée, moquette et un sol gris.
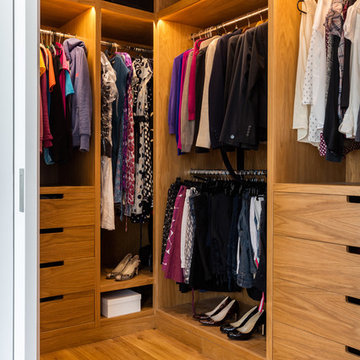
A large part of the front elevation and roof was entirely re-built (having been previously rendered). The original hand-carved Victorian brick detail was carefully removed in small sections and numbered, damaged pieces were repaired to restore this beautiful family home to it's late 19th century glory.
The stunning rear extension with large glass sliding doors and roof lights is an incredible kitchen, dining and family space, opening out onto a beautiful garden.
Plus a basement extension, bespoke joinery throughout, restored plaster mouldings and cornices, a stunning master ensuite with dressing room and decorated in a range of Little Greene shades.
Photography: Andrew Beasley
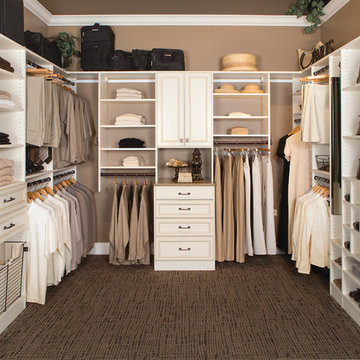
Cette image montre un grand dressing room design neutre avec un placard avec porte à panneau surélevé, des portes de placard blanches et moquette.
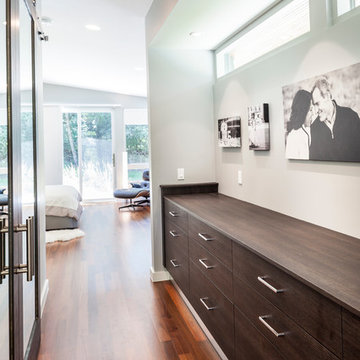
master hallway through closet to bedroom from bathroom.
built-in dresser on right, walk-in closet enclosed with barn doors on the left.
© 2015 Carrie Acosta /www.carrieacosta.com
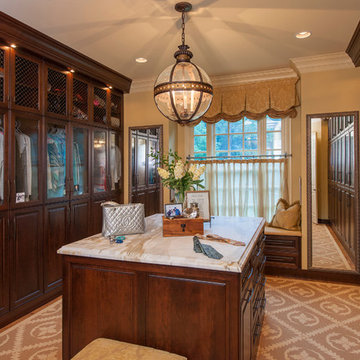
Woodie Williams
Idées déco pour un dressing room classique en bois foncé neutre avec un placard avec porte à panneau surélevé.
Idées déco pour un dressing room classique en bois foncé neutre avec un placard avec porte à panneau surélevé.
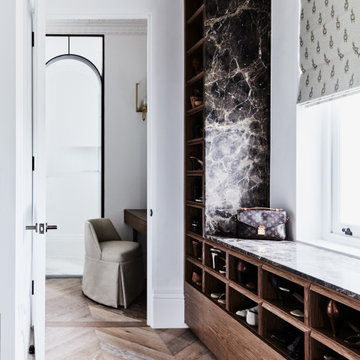
Réalisation d'un dressing room tradition en bois brun neutre avec un placard sans porte, un sol en bois brun et un sol marron.
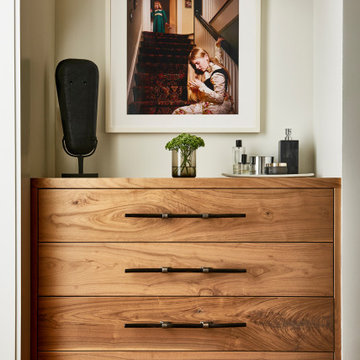
Inspiration pour un petit dressing room design en bois clair neutre avec un placard à porte plane, un sol en bois brun et un sol marron.
Idées déco de dressing rooms neutres
10
