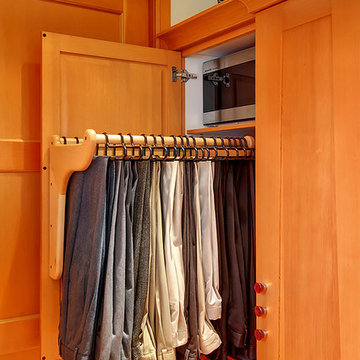Idées déco de dressing rooms oranges
Trier par :
Budget
Trier par:Populaires du jour
21 - 40 sur 123 photos
1 sur 3
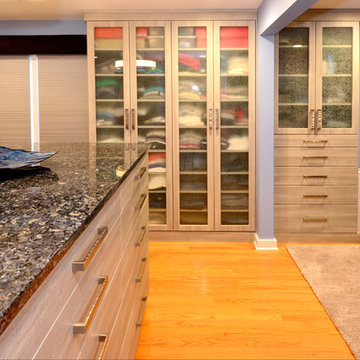
Gregg Krogstad
Aménagement d'un grand dressing room moderne en bois clair neutre avec un placard à porte shaker, un sol en bois brun et un sol marron.
Aménagement d'un grand dressing room moderne en bois clair neutre avec un placard à porte shaker, un sol en bois brun et un sol marron.
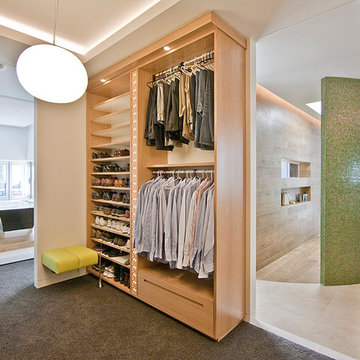
Mark Gacesa of Ultraspace
Cette photo montre un dressing room tendance en bois clair pour un homme avec un placard sans porte et moquette.
Cette photo montre un dressing room tendance en bois clair pour un homme avec un placard sans porte et moquette.
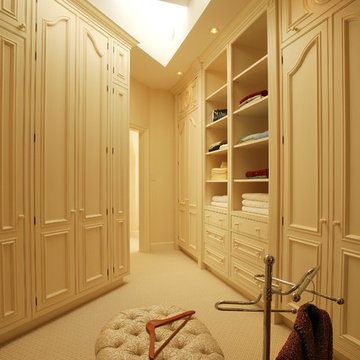
Cette image montre un dressing room traditionnel avec un placard avec porte à panneau encastré et des portes de placard beiges.
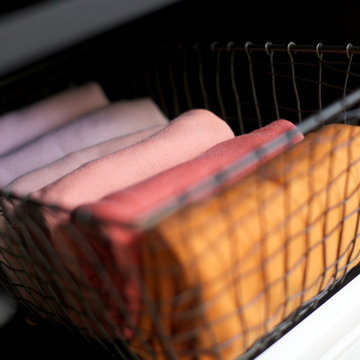
Nathan Morgan
Cette image montre un petit dressing room design pour une femme avec des portes de placard blanches et moquette.
Cette image montre un petit dressing room design pour une femme avec des portes de placard blanches et moquette.
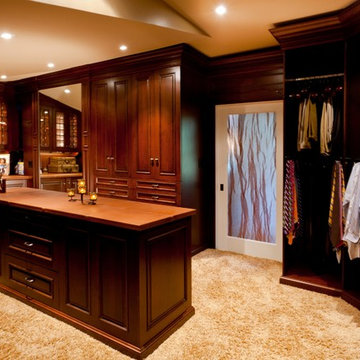
Designer: Cameron Snyder & Judy Whalen; Photography: Dan Cutrona
Réalisation d'un très grand dressing room tradition en bois brun neutre avec un placard avec porte à panneau surélevé et moquette.
Réalisation d'un très grand dressing room tradition en bois brun neutre avec un placard avec porte à panneau surélevé et moquette.
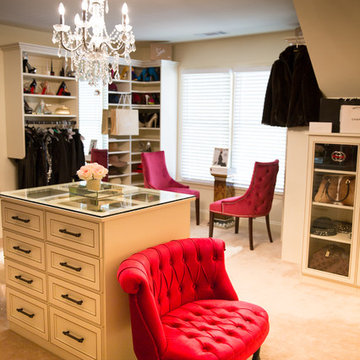
This customer converted a small bedroom into a huge custom walk-in master closet. They opted for antique white with amber glaze doors and oil rubbed bronze hardware. This island includes a glass display top to showcase the contents of the jewelry drawers. There is a display case with glass doors for handbags and shoes and plenty of hanging space for clothes. The customer also included a seating area to mimic the feel of a high end department store.
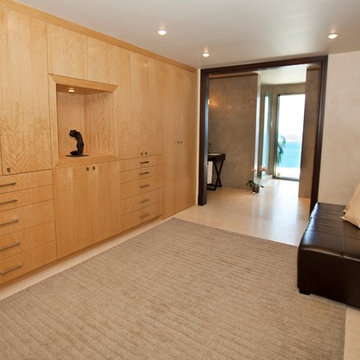
Dressing room and open bath
Idée de décoration pour un grand dressing room ethnique en bois clair avec un placard à porte plane.
Idée de décoration pour un grand dressing room ethnique en bois clair avec un placard à porte plane.
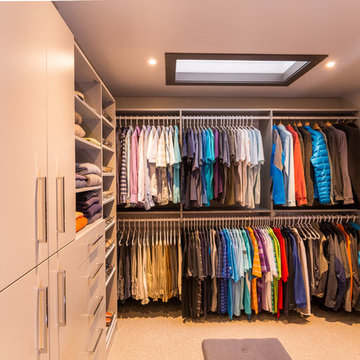
Mike Moizer
Exemple d'un grand dressing room chic neutre avec un placard à porte plane, des portes de placard grises, moquette et un sol beige.
Exemple d'un grand dressing room chic neutre avec un placard à porte plane, des portes de placard grises, moquette et un sol beige.
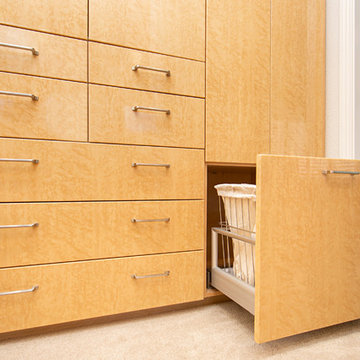
Master closet and bathroom Remodel. Transformed from cramped and cluttered to luxurious and organized.
Idées déco pour un dressing room classique en bois clair de taille moyenne pour une femme avec un placard à porte plane, moquette et un sol beige.
Idées déco pour un dressing room classique en bois clair de taille moyenne pour une femme avec un placard à porte plane, moquette et un sol beige.
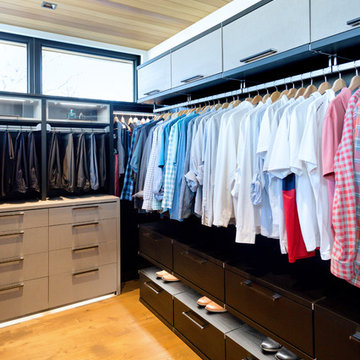
His and Her walk-in closet adjacent to beautiful, master bathroom. Custom designed with premium finishes. A mix of classic system with California Closets Virtuoso system. Her's in light Tesoro finishes - linen, corsican weave and stone. His walk-in finished in darker tones, shadow black, and corsican weave. Strip lighting, custom bench with full length mirror and floating shelves.
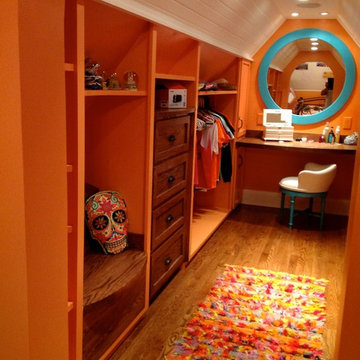
Mark Frateschi
Cette image montre un dressing room bohème en bois brun de taille moyenne et neutre avec un placard à porte shaker.
Cette image montre un dressing room bohème en bois brun de taille moyenne et neutre avec un placard à porte shaker.
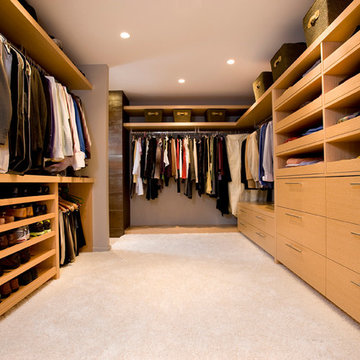
Cette photo montre un grand dressing room chic en bois clair neutre avec un placard à porte plane, moquette et un sol beige.
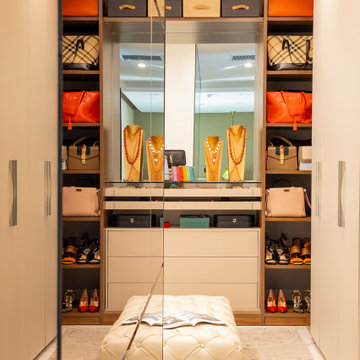
New construction, our interior design firm was hired to assist clients with the interior design as well as to select all the finishes. Clients were fascinated with the final results.
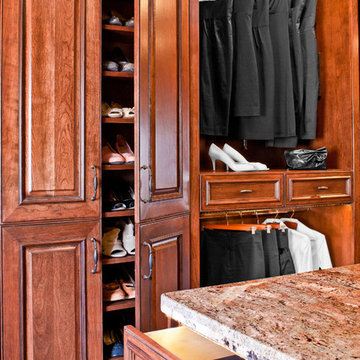
Cherry raised panel, award winning, his and her closet. Gorgeous dressing area. Velvet lined jewelry drawers. Enclosed shoe closet.
Idées déco pour un très grand dressing room classique en bois brun neutre avec un placard avec porte à panneau surélevé et parquet clair.
Idées déco pour un très grand dressing room classique en bois brun neutre avec un placard avec porte à panneau surélevé et parquet clair.
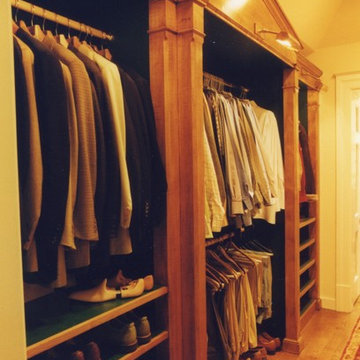
Wiff Harmer
Réalisation d'un grand dressing room tradition en bois clair pour un homme avec parquet clair.
Réalisation d'un grand dressing room tradition en bois clair pour un homme avec parquet clair.
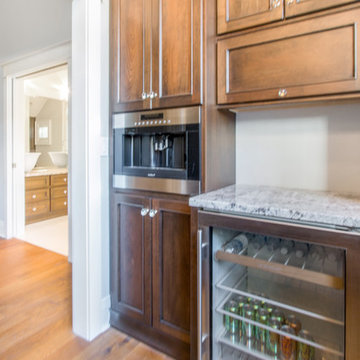
Dura Supreme cabinetry
Chapel Hill door, Cherry wood Chestnut stain with charcoal glaze finish
Photography by Kayser Photography of Lake Geneva Wi
Idées déco pour un grand dressing room classique en bois brun pour une femme avec un placard avec porte à panneau encastré et parquet clair.
Idées déco pour un grand dressing room classique en bois brun pour une femme avec un placard avec porte à panneau encastré et parquet clair.
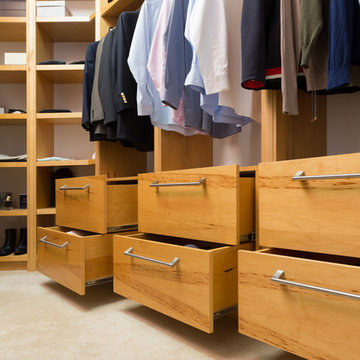
A closet built with everything a man would need; built-in shelves that provide enough storage for shoes, cufflinks, and cologne. Separate areas for hanging shirts, coats, ties, and pants, as well as a plush ottoman for easier access to those higher shelves or for sitting to put on shoes. This custom made closet is an easy space to keep clean and organized.
Project designed by Skokie renovation firm, Chi Renovation & Design- general contractors, kitchen and bath remodelers, and design & build company. They serve the Chicagoland area and it's surrounding suburbs, with an emphasis on the North Side and North Shore. You'll find their work from the Loop through Lincoln Park, Skokie, Evanston, Wilmette, and all of the way up to Lake Forest.
For more about Chi Renovation & Design, click here: https://www.chirenovation.com/
To learn more about this project, click here:
https://www.chirenovation.com/portfolio/custom-woodwork-office-closet/

Large diameter Western Red Cedar logs from Pioneer Log Homes of B.C. built by Brian L. Wray in the Colorado Rockies. 4500 square feet of living space with 4 bedrooms, 3.5 baths and large common areas, decks, and outdoor living space make it perfect to enjoy the outdoors then get cozy next to the fireplace and the warmth of the logs.
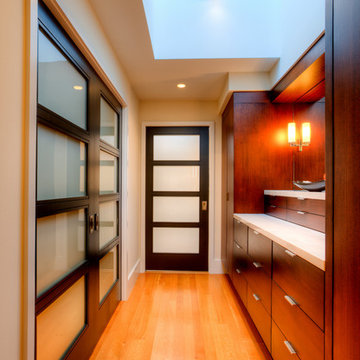
Master closet. Photography by Lucas Henning.
Réalisation d'un dressing room minimaliste en bois foncé de taille moyenne pour un homme avec un placard à porte plane, un sol en bois brun et un sol marron.
Réalisation d'un dressing room minimaliste en bois foncé de taille moyenne pour un homme avec un placard à porte plane, un sol en bois brun et un sol marron.
Idées déco de dressing rooms oranges
2
