Idées déco de dressings blancs
Trier par :
Budget
Trier par:Populaires du jour
41 - 60 sur 5 231 photos
1 sur 3
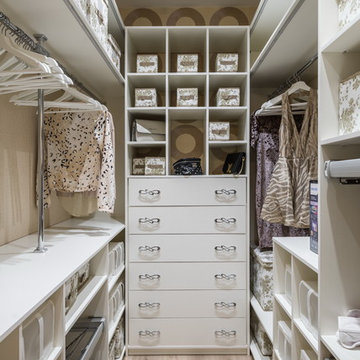
Андрей Белимов-Гущин
Cette photo montre un petit dressing tendance pour une femme avec un placard à porte plane, des portes de placard blanches, parquet clair et un sol beige.
Cette photo montre un petit dressing tendance pour une femme avec un placard à porte plane, des portes de placard blanches, parquet clair et un sol beige.
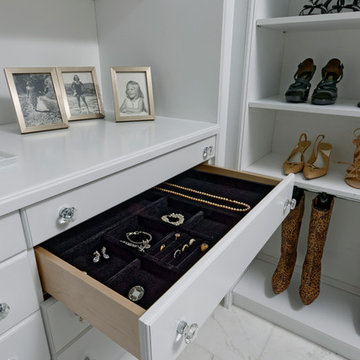
Cette image montre un grand dressing traditionnel neutre avec un placard avec porte à panneau surélevé, des portes de placard blanches, un sol en marbre et un sol blanc.
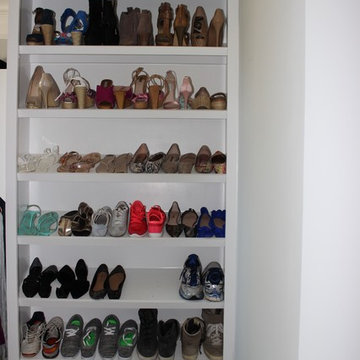
This shoe rack was organized with women's shoes starting at the top, and men's at the bottom.
The top rack includes shoes that are special occasion, which are used less often so the client is not reaching for the step ladder on a daily basis. It is then further categorized by other materials/style and color.
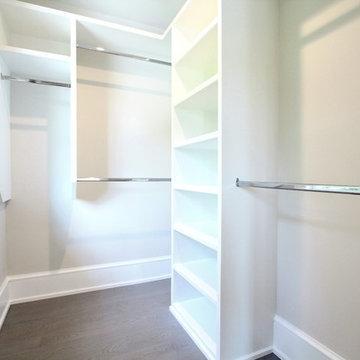
Cette image montre un petit dressing design neutre avec un placard sans porte, des portes de placard blanches, un sol en bois brun et un sol marron.
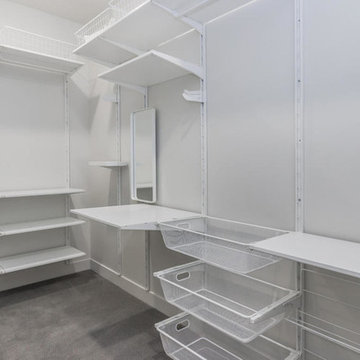
Keller Williams
Cette photo montre un dressing chic de taille moyenne et neutre avec moquette.
Cette photo montre un dressing chic de taille moyenne et neutre avec moquette.
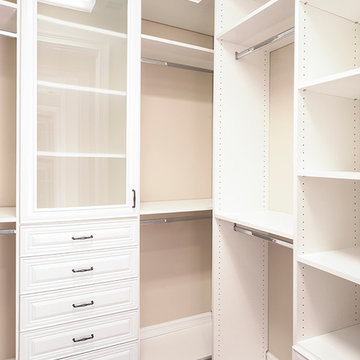
Idées déco pour un dressing classique de taille moyenne et neutre avec un placard sans porte, des portes de placard blanches et parquet foncé.
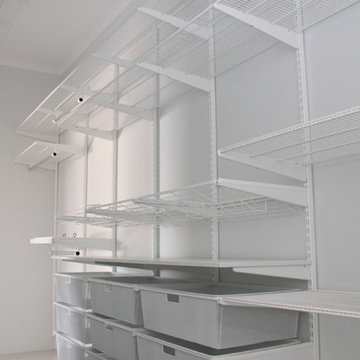
Mark Marcelis: Resident Magazine
Aménagement d'un dressing de taille moyenne et neutre avec un placard sans porte, des portes de placard blanches et un sol en carrelage de porcelaine.
Aménagement d'un dressing de taille moyenne et neutre avec un placard sans porte, des portes de placard blanches et un sol en carrelage de porcelaine.

Luzestudio Fotografía
Inspiration pour un grand dressing design en bois brun neutre avec un placard sans porte et parquet clair.
Inspiration pour un grand dressing design en bois brun neutre avec un placard sans porte et parquet clair.
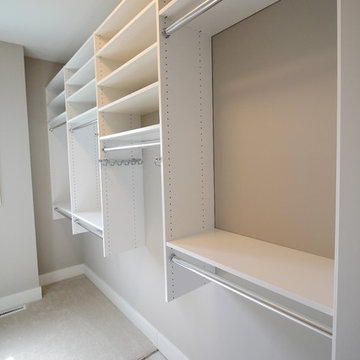
Idée de décoration pour un dressing de taille moyenne et neutre avec des portes de placard blanches et moquette.
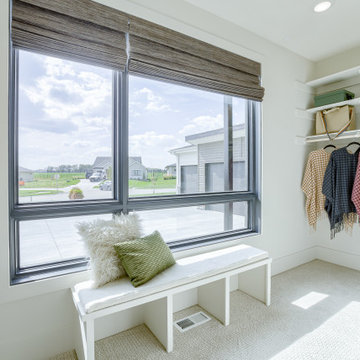
Cette image montre un dressing minimaliste neutre avec un placard à porte plane, des portes de placard blanches et moquette.
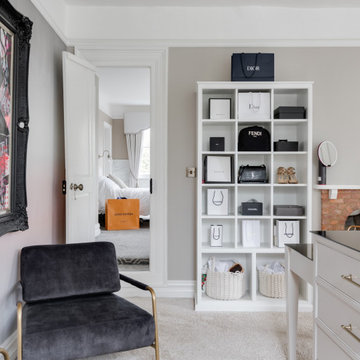
In this stylish dressing room which we completed as part of our new project in Hertfordshire, you will see an island with drawers connected to a dressing table, tall open-shelving for bag/accessory storage, glazed cabinets to store items like wine glasses and tall wardrobes with multiple rails for hanging and shelving storage.
We have designed and built our client’s dream dressing room and we think everyone who looks at it will want one!
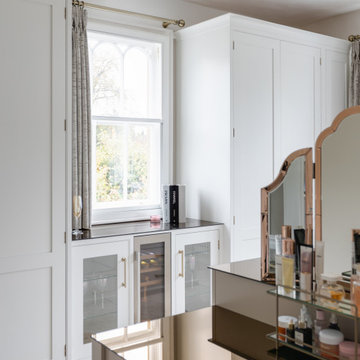
In this stylish dressing room which we completed as part of our new project in Hertfordshire, you will see an island with drawers connected to a dressing table, tall open-shelving for bag/accessory storage, glazed cabinets to store items like wine glasses and tall wardrobes with multiple rails for hanging and shelving storage.
We have designed and built our client’s dream dressing room and we think everyone who looks at it will want one!

Réalisation d'un dressing champêtre pour une femme avec un placard à porte shaker, des portes de placard blanches, un sol bleu et un plafond voûté.

Our Princeton architects collaborated with the homeowners to customize two spaces within the primary suite of this home - the closet and the bathroom. The new, gorgeous, expansive, walk-in closet was previously a small closet and attic space. We added large windows and designed a window seat at each dormer. Custom-designed to meet the needs of the homeowners, this space has the perfect balance or hanging and drawer storage. The center islands offers multiple drawers and a separate vanity with mirror has space for make-up and jewelry. Shoe shelving is on the back wall with additional drawer space. The remainder of the wall space is full of short and long hanging areas and storage shelves, creating easy access for bulkier items such as sweaters.

This original 90’s home was in dire need of a major refresh. The kitchen was totally reimagined and designed to incorporate all of the clients needs from and oversized panel ready Sub Zero, spacious island with prep sink and wine storage, floor to ceiling pantry, endless drawer space, and a marble wall with floating brushed brass shelves with integrated lighting.
The powder room cleverly utilized leftover marble from the kitchen to create a custom floating vanity for the powder to great effect. The satin brass wall mounted faucet and patterned wallpaper worked out perfectly.
The ensuite was enlarged and totally reinvented. From floor to ceiling book matched Statuario slabs of Laminam, polished nickel hardware, oversized soaker tub, integrated LED mirror, floating shower bench, linear drain, and frameless glass partitions this ensuite spared no luxury.
The all new walk-in closet boasts over 100 lineal feet of floor to ceiling storage that is well illuminated and laid out to include a make-up table, luggage storage, 3-way angled mirror, twin islands with drawer storage, shoe and boot shelves for easy access, accessory storage compartments and built-in laundry hampers.
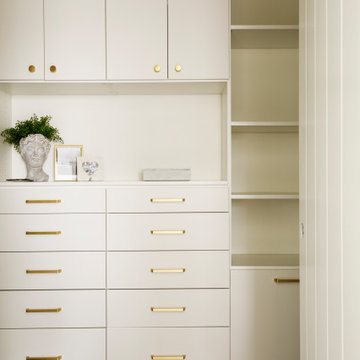
Built in closet system.
Cette photo montre un dressing chic de taille moyenne et neutre avec un placard à porte plane, des portes de placard blanches, moquette et un sol gris.
Cette photo montre un dressing chic de taille moyenne et neutre avec un placard à porte plane, des portes de placard blanches, moquette et un sol gris.
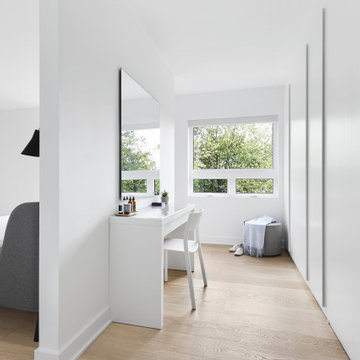
The decision to either renovate the upper and lower units of a duplex or convert them into a single-family home was a no-brainer. Situated on a quiet street in Montreal, the home was the childhood residence of the homeowner, where many memories were made and relationships formed within the neighbourhood. The prospect of living elsewhere wasn’t an option.
A complete overhaul included the re-configuration of three levels to accommodate the dynamic lifestyle of the empty nesters. The potential to create a luminous volume was evident from the onset. With the home backing onto a park, westerly views were exploited by oversized windows and doors. A massive window in the stairwell allows morning sunlight to filter in and create stunning reflections in the open concept living area below.
The staircase is an architectural statement combining two styles of steps, with the extended width of the lower staircase creating a destination to read, while making use of an otherwise awkward space.
White oak dominates the entire home to create a cohesive and natural context. Clean lines, minimal furnishings and white walls allow the small space to breathe.
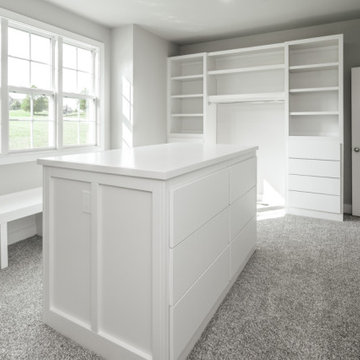
Cette photo montre un dressing neutre avec un placard à porte plane, des portes de placard blanches, moquette et un sol gris.
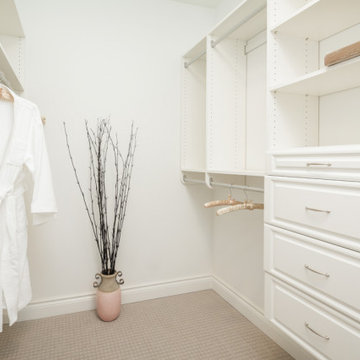
Exemple d'un grand dressing chic neutre avec un placard avec porte à panneau surélevé, des portes de placard blanches, moquette et un sol beige.
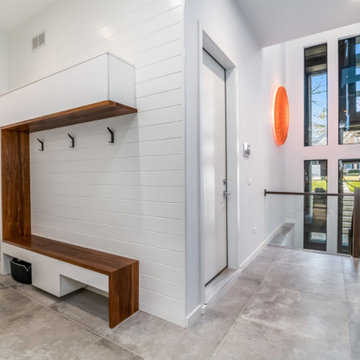
Mud Room with room for all seasons and sports equipment.
Photos: Reel Tour Media
Idées déco pour un grand dressing moderne neutre avec un placard à porte plane, des portes de placard blanches, un sol gris et un sol en carrelage de porcelaine.
Idées déco pour un grand dressing moderne neutre avec un placard à porte plane, des portes de placard blanches, un sol gris et un sol en carrelage de porcelaine.
Idées déco de dressings blancs
3