Idées déco de dressings et rangements - armoire encastrées, placards dressing
Trier par :
Budget
Trier par:Populaires du jour
1 - 20 sur 8 284 photos
1 sur 3
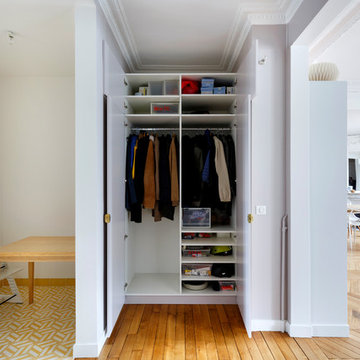
Thibault Pousset
Idées déco pour un petit placard dressing contemporain neutre avec des portes de placard blanches et un sol en bois brun.
Idées déco pour un petit placard dressing contemporain neutre avec des portes de placard blanches et un sol en bois brun.

Cette photo montre un placard dressing chic de taille moyenne et neutre avec un placard sans porte, des portes de placard blanches, un sol en carrelage de porcelaine et un sol noir.
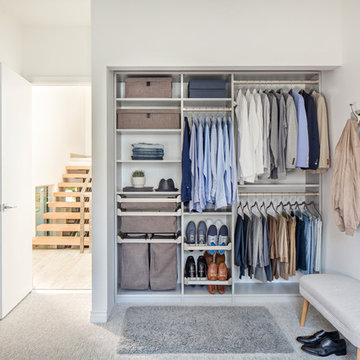
Réalisation d'un petit placard dressing minimaliste neutre avec moquette, un sol gris, un placard sans porte et des portes de placard blanches.
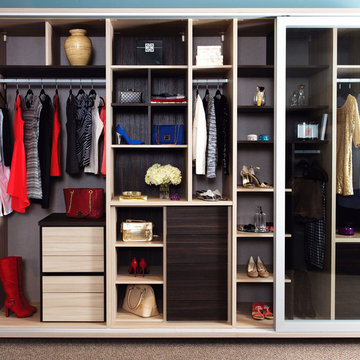
This two-tone reach in closet displays clothing, accessories and shoes in an open design. Utilizing all the vertical space in this closet helps maximize the storage capacity and provides ample storage for everyday items.
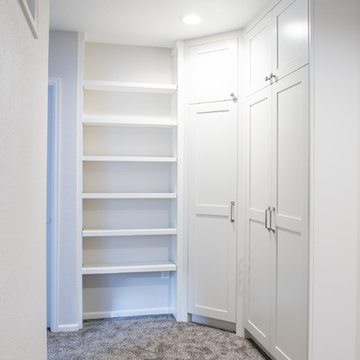
Aménagement d'un placard dressing contemporain de taille moyenne et neutre avec un placard à porte shaker, des portes de placard blanches et moquette.
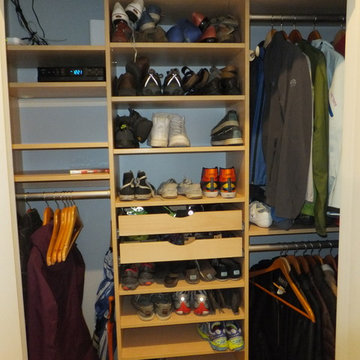
Entry closet in a small downtown condo with room to spare for shoes, coats and even audio-video components.
Cette image montre un petit placard dressing traditionnel en bois clair neutre avec un placard sans porte.
Cette image montre un petit placard dressing traditionnel en bois clair neutre avec un placard sans porte.
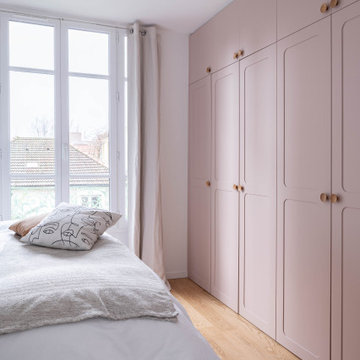
Conception d’aménagements sur mesure pour une maison de 110m² au cœur du vieux Ménilmontant. Pour ce projet la tâche a été de créer des agencements car la bâtisse était vendue notamment sans rangements à l’étage parental et, le plus contraignant, sans cuisine. C’est une ambiance haussmannienne très douce et familiale, qui a été ici créée, avec un intérieur reposant dans lequel on se sent presque comme à la campagne.
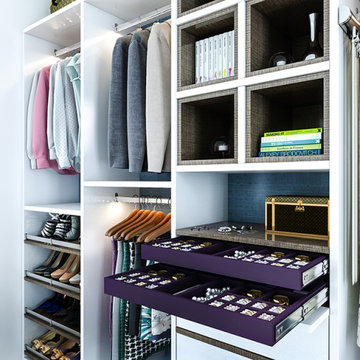
The Reach in Blue Contemporary Closet is the perfect way to utilize your space and maximize your storage.
Aménagement d'un placard dressing contemporain neutre.
Aménagement d'un placard dressing contemporain neutre.
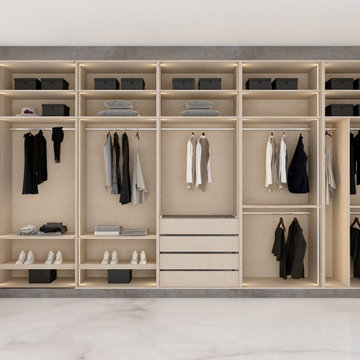
Our silver mirror hinged wardrobe is available in Factory Dark Saib & Beige Linen finish. In addition, we have added a small floating dressing table unit. You can customer the internal storage, including shelves, railings, racks, etc.; if space is limited, check out our Silver & Bronze Mirror Glass Wardrobe & order your favourite designs now!
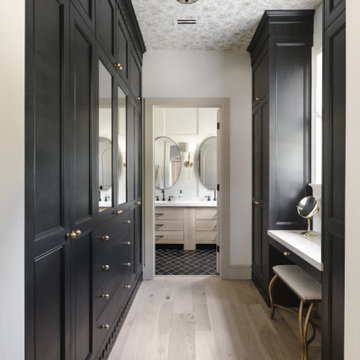
Our friend Jenna from Jenna Sue Design came to us in early January 2021, looking to see if we could help bring her closet makeover to life. She was looking to use IKEA PAX doors as a starting point, and built around it. Additional features she had in mind were custom boxes above the PAX units, using one unit to holder drawers and custom sized doors with mirrors, and crafting a vanity desk in-between two units on the other side of the wall.
We worked closely with Jenna and sponsored all of the custom door and panel work for this project, which were made from our DIY Paint Grade Shaker MDF. Jenna painted everything we provided, added custom trim to the inside of the shaker rails from Ekena Millwork, and built custom boxes to create a floor to ceiling look.
The final outcome is an incredible example of what an idea can turn into through a lot of hard work and dedication. This project had a lot of ups and downs for Jenna, but we are thrilled with the outcome, and her and her husband Lucas deserve all the positive feedback they've received!
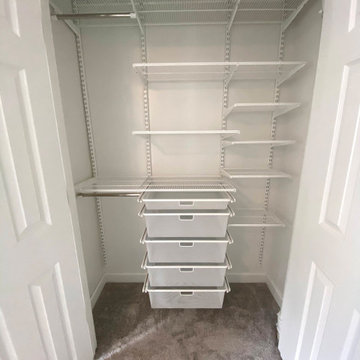
Maximizing space with new closet brought TONS more storage to this kid's room. Adding the drawers eliminated the need for a dresser. With the extra space, we were able to fit a desk which was perfect for virtual school.
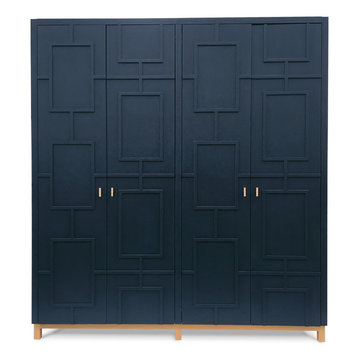
We were initially contacted by our clients to design and make a large fitted wardrobe, however after several discussions we realised that a free standing wardrobe would work better for their needs. We created the large freestanding wardrobe with four patterned doors in relief and titled it Relish. It has now been added to our range of freestanding furniture and available through Andrew Carpenter Design.
The inside of the wardrobe has rails shelves and four drawers that all fitted on concealed soft close runners. At 7 cm deep the top drawer is shallower than the others and can be used for jewellery and small items of clothing, whilst the three deeper drawers are a generous 14.5 cm deep.
The interior of the freestanding wardrobe is made from Finnish birch plywood with a solid oak frame underneath all finished in a hard wearing white oil to lighten the timber tone.
The exterior is hand brushed in deep blue.
Width 200 cm, depth: 58 cm, height: 222 cm.
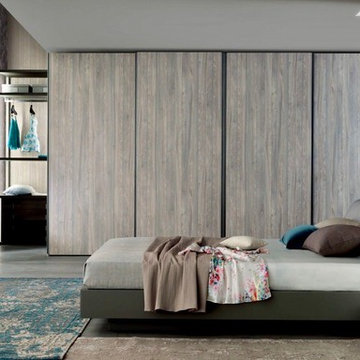
Inspiration pour un grand placard dressing design en bois clair neutre avec un placard à porte plane, sol en béton ciré et un sol gris.

Builder: Boone Construction
Photographer: M-Buck Studio
This lakefront farmhouse skillfully fits four bedrooms and three and a half bathrooms in this carefully planned open plan. The symmetrical front façade sets the tone by contrasting the earthy textures of shake and stone with a collection of crisp white trim that run throughout the home. Wrapping around the rear of this cottage is an expansive covered porch designed for entertaining and enjoying shaded Summer breezes. A pair of sliding doors allow the interior entertaining spaces to open up on the covered porch for a seamless indoor to outdoor transition.
The openness of this compact plan still manages to provide plenty of storage in the form of a separate butlers pantry off from the kitchen, and a lakeside mudroom. The living room is centrally located and connects the master quite to the home’s common spaces. The master suite is given spectacular vistas on three sides with direct access to the rear patio and features two separate closets and a private spa style bath to create a luxurious master suite. Upstairs, you will find three additional bedrooms, one of which a private bath. The other two bedrooms share a bath that thoughtfully provides privacy between the shower and vanity.
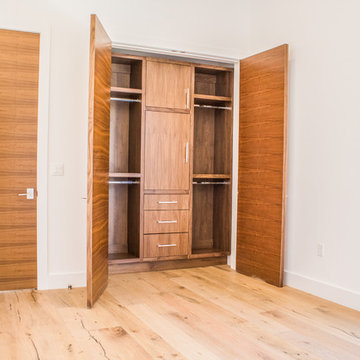
Idée de décoration pour un petit placard dressing design en bois brun neutre avec un placard à porte plane, parquet clair et un sol beige.
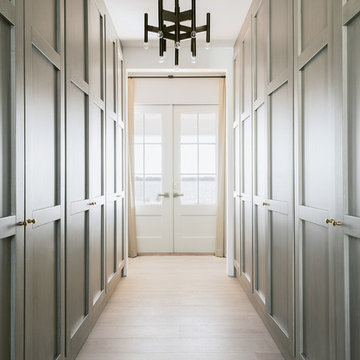
Idées déco pour un grand placard dressing contemporain neutre avec un placard à porte plane, des portes de placard grises, parquet clair et un sol beige.
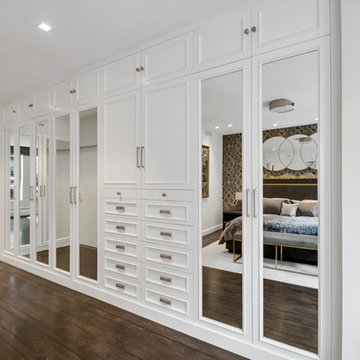
Tina Gallo http://tinagallophotography.com
Cette image montre un grand placard dressing traditionnel neutre avec un placard avec porte à panneau surélevé, des portes de placard blanches, parquet foncé et un sol marron.
Cette image montre un grand placard dressing traditionnel neutre avec un placard avec porte à panneau surélevé, des portes de placard blanches, parquet foncé et un sol marron.
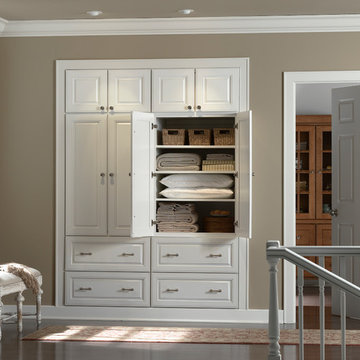
Exemple d'un placard dressing chic de taille moyenne avec un placard avec porte à panneau surélevé, des portes de placard blanches, parquet foncé et un sol marron.

Exemple d'un petit placard dressing chic neutre avec un sol gris, un sol en bois brun, un placard sans porte et des portes de placard blanches.
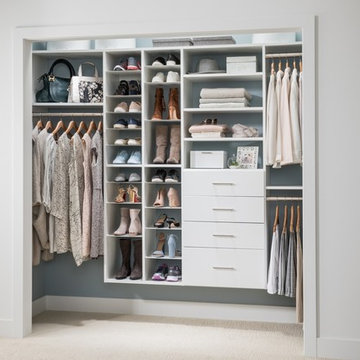
Expand your storage possibilities with hanging rods, drawers, and a two tower Adjustable Shoe Organizer that integrates seamlessly into your custom closet system. The double shoe tower with steel shelves maximizes vertical storage space for shoes and boots in your closet. Shown in White with powder-coated steel shelves, it combines an elegant, open design that keeps all of your shoes visible at once with shelves that adjust up or down to create individual spaces that fit each pair perfectly.
Idées déco de dressings et rangements - armoire encastrées, placards dressing
1