Idées déco de dressings et rangements avec des portes de placard beiges
Trier par :
Budget
Trier par:Populaires du jour
61 - 80 sur 1 557 photos
1 sur 2
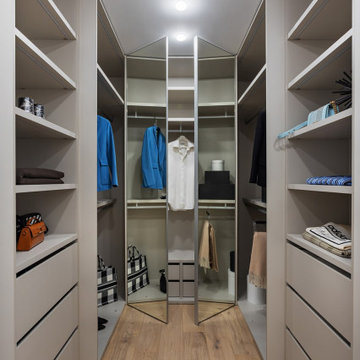
The corridor is leading to the master bedroom. There is a walk-through dressing room both with open and closed storage right at the entrance. The closet fronts are floor-to-ceiling mirrors (just as in the hallway).
We design interiors of homes and apartments worldwide. If you need well-thought and aesthetical interior, submit a request on the website.
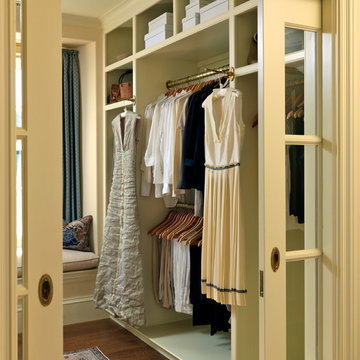
Richard Mandelkorn Photography
Idées déco pour un dressing room victorien neutre avec un placard sans porte, un sol en bois brun, des portes de placard beiges et un sol marron.
Idées déco pour un dressing room victorien neutre avec un placard sans porte, un sol en bois brun, des portes de placard beiges et un sol marron.
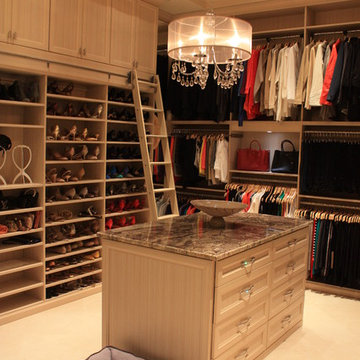
Inspiration pour un grand dressing traditionnel neutre avec un placard avec porte à panneau encastré et des portes de placard beiges.
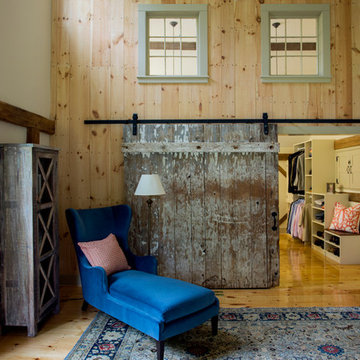
The beautiful, old barn on this Topsfield estate was at risk of being demolished. Before approaching Mathew Cummings, the homeowner had met with several architects about the structure, and they had all told her that it needed to be torn down. Thankfully, for the sake of the barn and the owner, Cummings Architects has a long and distinguished history of preserving some of the oldest timber framed homes and barns in the U.S.
Once the homeowner realized that the barn was not only salvageable, but could be transformed into a new living space that was as utilitarian as it was stunning, the design ideas began flowing fast. In the end, the design came together in a way that met all the family’s needs with all the warmth and style you’d expect in such a venerable, old building.
On the ground level of this 200-year old structure, a garage offers ample room for three cars, including one loaded up with kids and groceries. Just off the garage is the mudroom – a large but quaint space with an exposed wood ceiling, custom-built seat with period detailing, and a powder room. The vanity in the powder room features a vanity that was built using salvaged wood and reclaimed bluestone sourced right on the property.
Original, exposed timbers frame an expansive, two-story family room that leads, through classic French doors, to a new deck adjacent to the large, open backyard. On the second floor, salvaged barn doors lead to the master suite which features a bright bedroom and bath as well as a custom walk-in closet with his and hers areas separated by a black walnut island. In the master bath, hand-beaded boards surround a claw-foot tub, the perfect place to relax after a long day.
In addition, the newly restored and renovated barn features a mid-level exercise studio and a children’s playroom that connects to the main house.
From a derelict relic that was slated for demolition to a warmly inviting and beautifully utilitarian living space, this barn has undergone an almost magical transformation to become a beautiful addition and asset to this stately home.
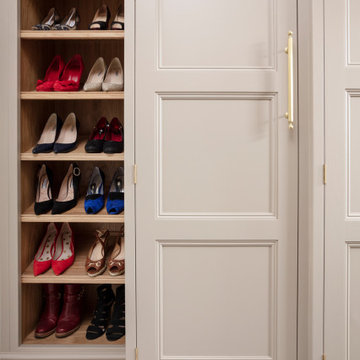
Dressing Room forming part of the Master Suite
Réalisation d'une petite armoire encastrée tradition avec un placard à porte affleurante, des portes de placard beiges, moquette et un sol gris.
Réalisation d'une petite armoire encastrée tradition avec un placard à porte affleurante, des portes de placard beiges, moquette et un sol gris.
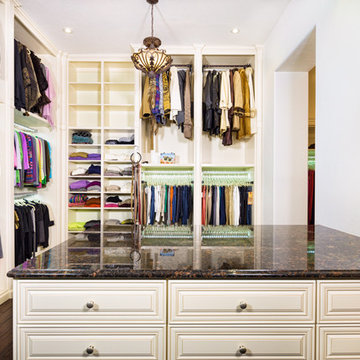
Cette image montre un grand dressing traditionnel neutre avec un placard sans porte, parquet foncé et des portes de placard beiges.
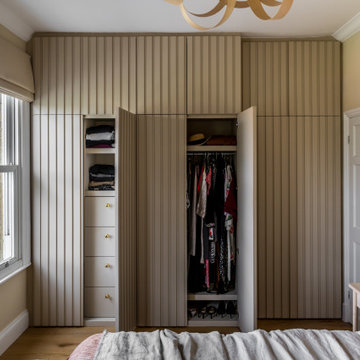
We were tasked with the challenge of injecting colour and fun into what was originally a very dull and beige property. Choosing bright and colourful wallpapers, playful patterns and bold colours to match our wonderful clients’ taste and personalities, careful consideration was given to each and every independently-designed room.
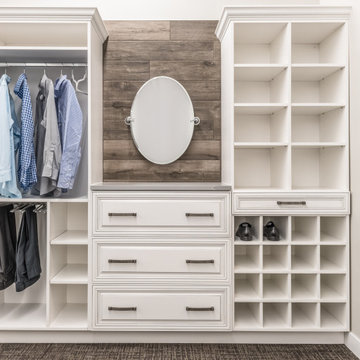
This custom closet designed by Curtis Lumber features Bertch cabinetry with Tuscany door style in Birch, Cambria Quartz countertop in Queen Anne, Jeffery Alexander Delmar hardware, and Palmetto Smoke Wood Plank tile.
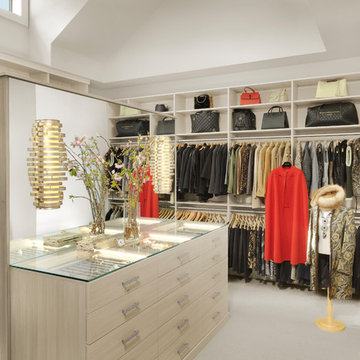
Alise Obrien Photography
Inspiration pour un dressing room traditionnel neutre avec un placard sans porte, des portes de placard beiges, moquette et un sol blanc.
Inspiration pour un dressing room traditionnel neutre avec un placard sans porte, des portes de placard beiges, moquette et un sol blanc.
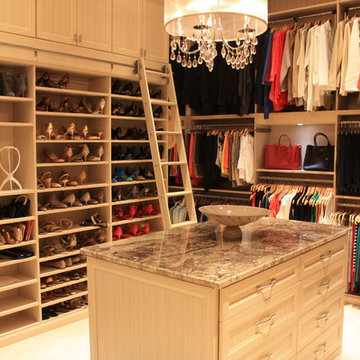
Cette photo montre un grand dressing chic neutre avec un placard avec porte à panneau encastré et des portes de placard beiges.
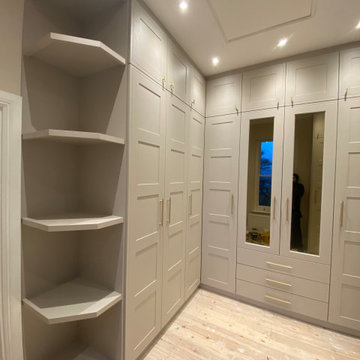
Fully bespoke extra high victorian style corner wardrobes designed, manufactured and installed for our customer base in Huddersfield, West Yorkshire. Golden handles, brown-tinted mirrors, open led illuminated shelves.
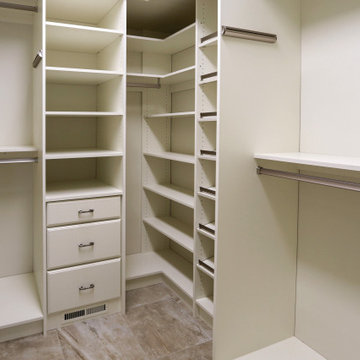
In this master bedroom closet, Medallion Silverline maple Winston drawer fronts in the Divinity Classic Paint and accessorized with Hafele closet rods, shoe fences, and valet for maximum storage and organization.
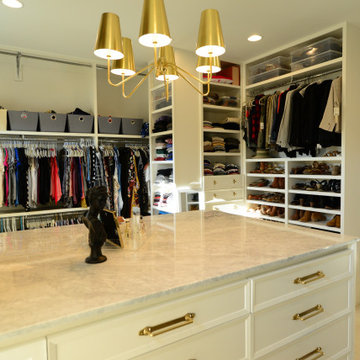
This Master closet offers multiple areas to meet anyone's storage needs.
Idées déco pour un grand dressing neutre avec un placard avec porte à panneau encastré, des portes de placard beiges, moquette et un sol beige.
Idées déco pour un grand dressing neutre avec un placard avec porte à panneau encastré, des portes de placard beiges, moquette et un sol beige.
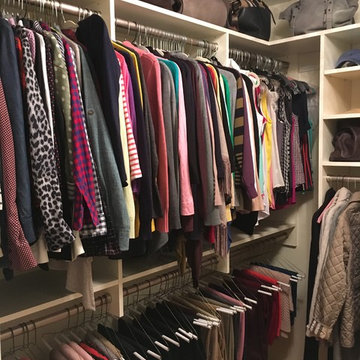
Réalisation d'un grand dressing tradition avec un placard avec porte à panneau surélevé, des portes de placard beiges et un sol en bois brun.
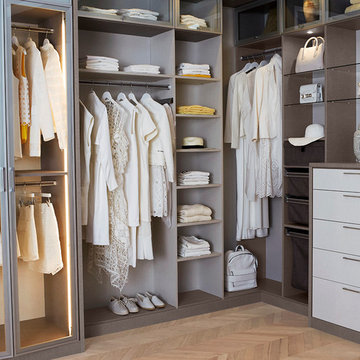
With a soft palette and rich textural details, fashion meets function for a closet that feels like a personal boutique.
Cette photo montre un grand dressing moderne pour une femme avec parquet clair, un placard à porte plane et des portes de placard beiges.
Cette photo montre un grand dressing moderne pour une femme avec parquet clair, un placard à porte plane et des portes de placard beiges.
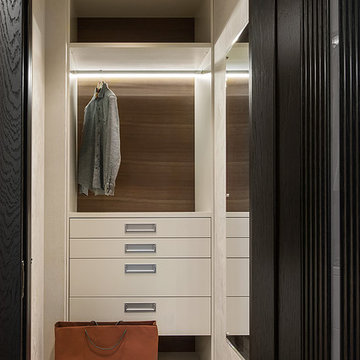
Ольга Мелекесцева
Réalisation d'un petit dressing design pour un homme avec un placard à porte plane, des portes de placard beiges, un sol en liège et un sol blanc.
Réalisation d'un petit dressing design pour un homme avec un placard à porte plane, des portes de placard beiges, un sol en liège et un sol blanc.
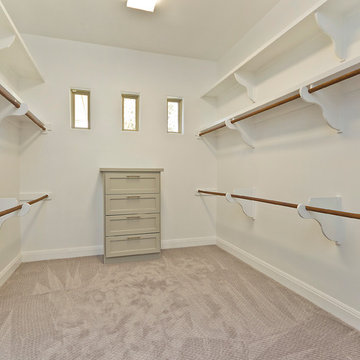
Idée de décoration pour un dressing room tradition de taille moyenne et neutre avec un placard à porte shaker, des portes de placard beiges et moquette.
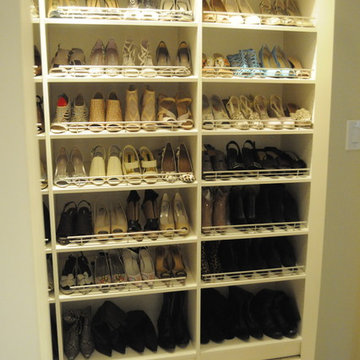
The shoe closet located right outside of the walk in. There are three slanted shoe shelf units with brushed chrome shoe fences.
Idées déco pour un placard dressing classique de taille moyenne et neutre avec des portes de placard beiges.
Idées déco pour un placard dressing classique de taille moyenne et neutre avec des portes de placard beiges.
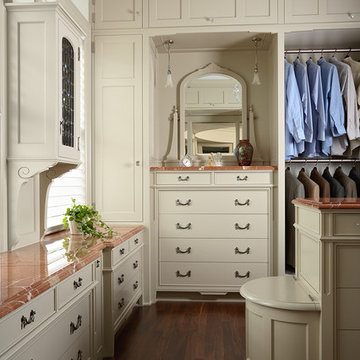
A lavish dressing room/closet with a built-in dresser and laundry hamper is connected to the master bathroom.
Susan Gilmore
Idée de décoration pour un dressing room tradition neutre avec des portes de placard beiges et parquet foncé.
Idée de décoration pour un dressing room tradition neutre avec des portes de placard beiges et parquet foncé.
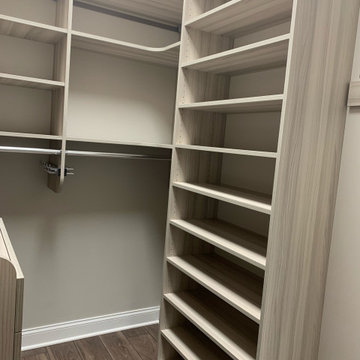
Closet #1 featuring a small dresser, shelving systems, hanging rods and pull out baskets!
Réalisation d'un dressing tradition de taille moyenne et neutre avec un placard avec porte à panneau encastré, des portes de placard beiges, un sol en bois brun et un sol marron.
Réalisation d'un dressing tradition de taille moyenne et neutre avec un placard avec porte à panneau encastré, des portes de placard beiges, un sol en bois brun et un sol marron.
Idées déco de dressings et rangements avec des portes de placard beiges
4